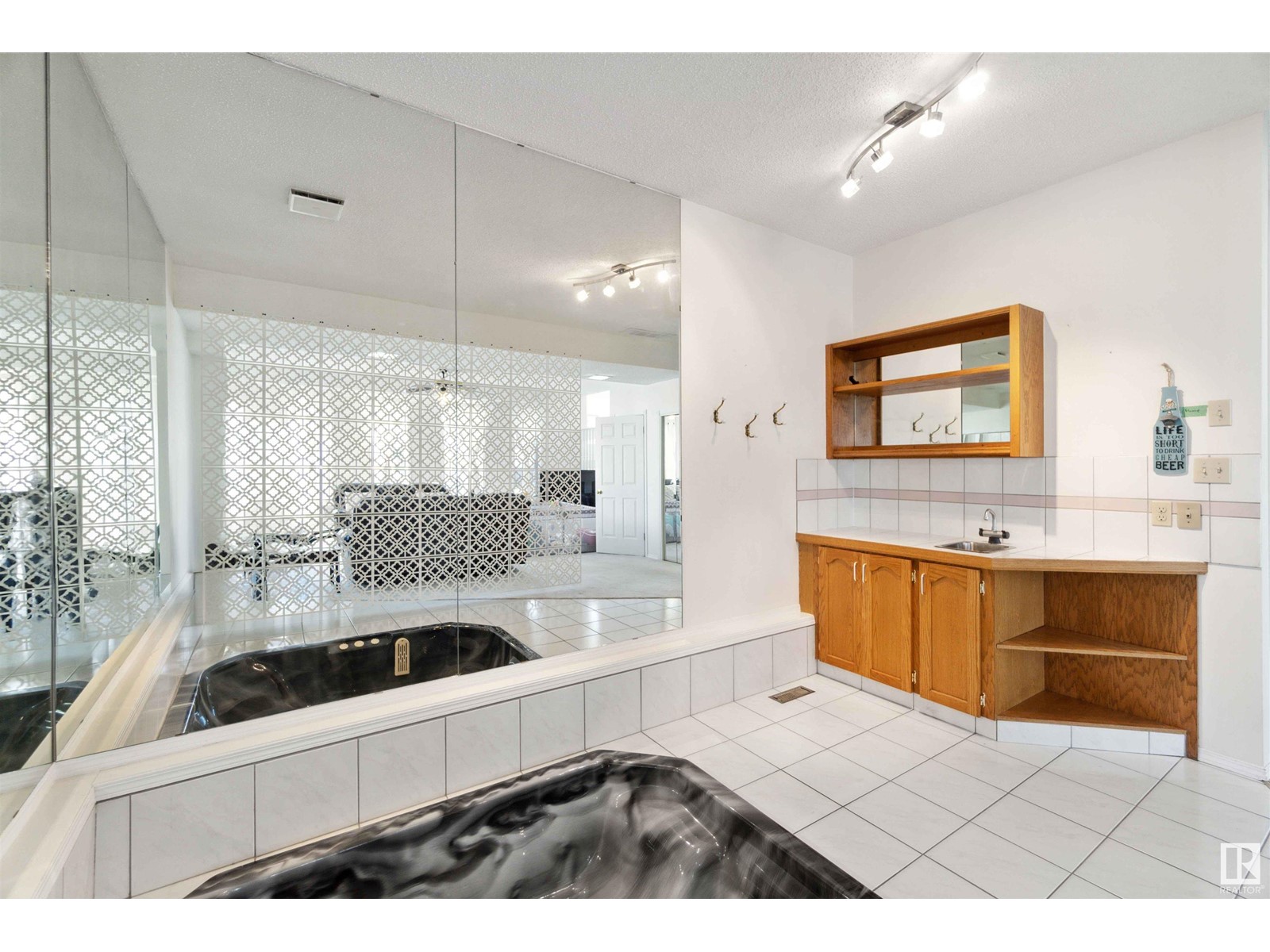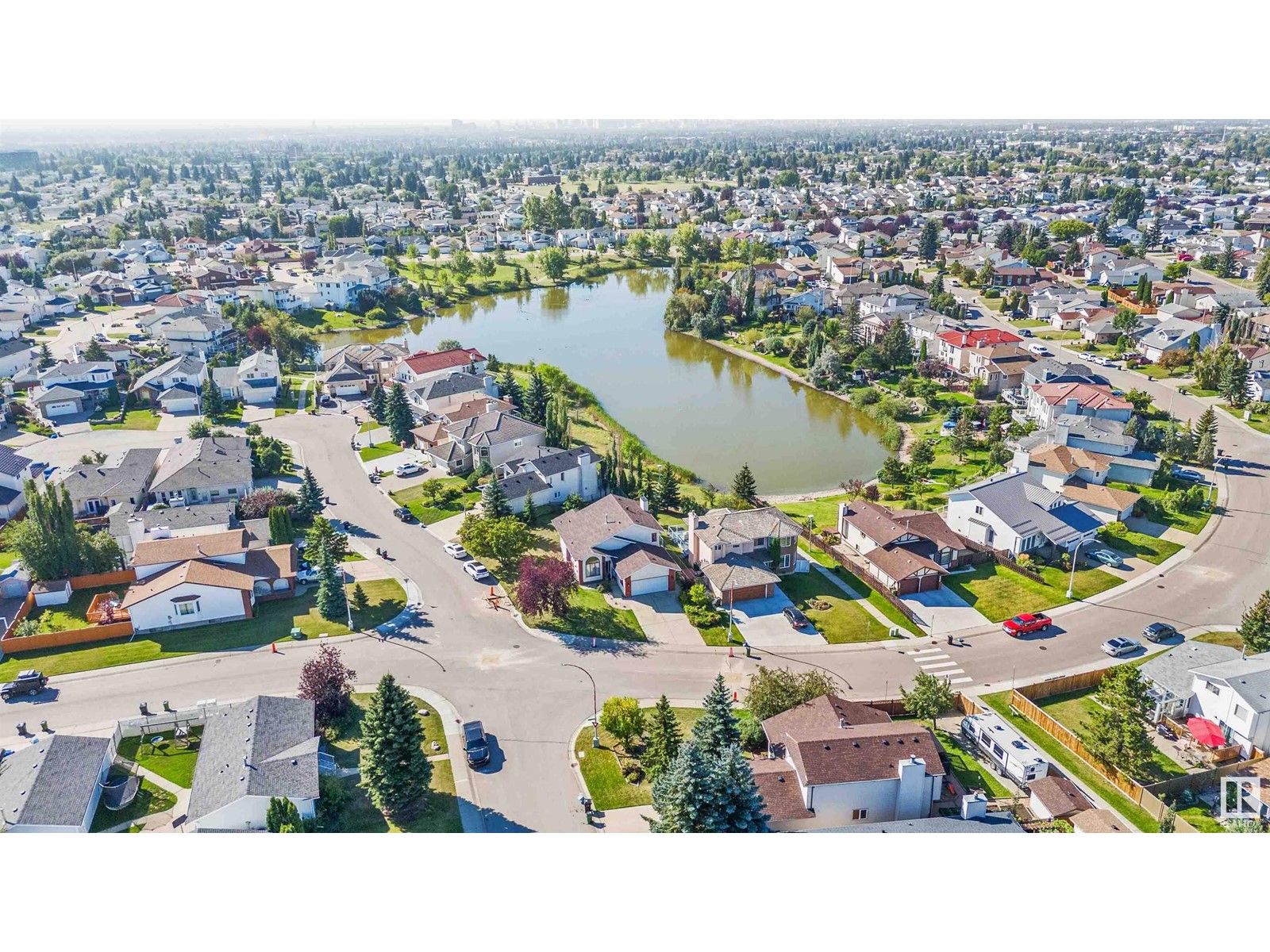7607 158 Av Nw Edmonton, Alberta T5Z 2R9
$529,900
CORNER LOT BACKING ONTO MAYLIEWAN LAKE! Welcome to your dream home offering over 2400 Sqft, this beautifully RENOVATED 3 bedroom & 2.5 bathroom home has it all! Upon entrance you will instantly fall in love with the VAULTED CEILINGS & LARGE BAY WINDOW creating a spacious & inviting atmosphere! Sizeable living & formal dining room lead you to a chef's dream kitchen with NEW stainless steel appliances (2022), beautiful NEW quartz countertops, & ample cabinet space overlooking the 3rd level family room with WALL TO WALL WINDOWS & gas fireplace, perfect for entertaining. 3 spacious bedrooms & 4pce bathroom can be found upstairs. The basement is fully developed with a large rec-room & ENDLESS STORAGE space. Peaceful and large backyard is beautifully landscaped with LARGE 2-tier deck OVERLOOKING THE LAKE. Some of many recent upgrades include NEW SHINGLES (2022), NEW FURNACE (2024), NEWLY SEALED DECK (2023). Fantastic family-friendly community is walking distance to schools, parks and playgrounds! Shows 10/10! (id:46923)
Property Details
| MLS® Number | E4405419 |
| Property Type | Single Family |
| Neigbourhood | Mayliewan |
| AmenitiesNearBy | Playground, Public Transit, Schools, Shopping |
| CommunityFeatures | Lake Privileges, Public Swimming Pool |
| Features | Corner Site, See Remarks, No Back Lane, Park/reserve, No Animal Home, No Smoking Home |
| Structure | Deck |
| ViewType | Lake View |
| WaterFrontType | Waterfront On Lake |
Building
| BathroomTotal | 3 |
| BedroomsTotal | 3 |
| Appliances | Dishwasher, Dryer, Garage Door Opener Remote(s), Garage Door Opener, Hood Fan, Refrigerator, Stove, Washer |
| BasementDevelopment | Finished |
| BasementType | Full (finished) |
| CeilingType | Vaulted |
| ConstructedDate | 1988 |
| ConstructionStyleAttachment | Detached |
| FireProtection | Smoke Detectors |
| FireplaceFuel | Gas |
| FireplacePresent | Yes |
| FireplaceType | Unknown |
| HalfBathTotal | 1 |
| HeatingType | Forced Air |
| SizeInterior | 2454.1716 Sqft |
| Type | House |
Parking
| Attached Garage |
Land
| Acreage | No |
| LandAmenities | Playground, Public Transit, Schools, Shopping |
| SizeIrregular | 746.32 |
| SizeTotal | 746.32 M2 |
| SizeTotalText | 746.32 M2 |
Rooms
| Level | Type | Length | Width | Dimensions |
|---|---|---|---|---|
| Basement | Recreation Room | 4.01 m | 6.11 m | 4.01 m x 6.11 m |
| Lower Level | Family Room | 4.72 m | 5.07 m | 4.72 m x 5.07 m |
| Main Level | Living Room | 4.27 m | 4.01 m | 4.27 m x 4.01 m |
| Main Level | Dining Room | 4.27 m | 2.85 m | 4.27 m x 2.85 m |
| Main Level | Kitchen | 4.27 m | 4.88 m | 4.27 m x 4.88 m |
| Upper Level | Primary Bedroom | 4.31 m | 4.27 m | 4.31 m x 4.27 m |
| Upper Level | Bedroom 2 | 3.16 m | 2.49 m | 3.16 m x 2.49 m |
| Upper Level | Bedroom 3 | 2.87 m | 2.99 m | 2.87 m x 2.99 m |
https://www.realtor.ca/real-estate/27382938/7607-158-av-nw-edmonton-mayliewan
Interested?
Contact us for more information
Alma Hadzic
Associate
4107 99 St Nw
Edmonton, Alberta T6E 3N4













































