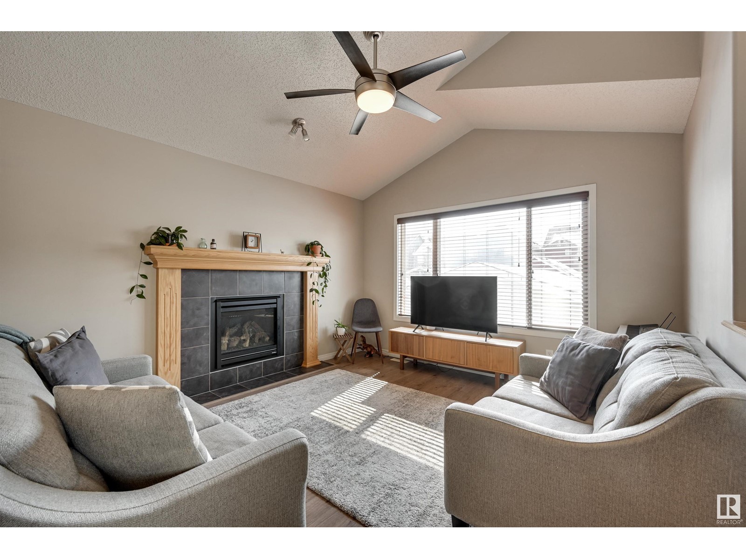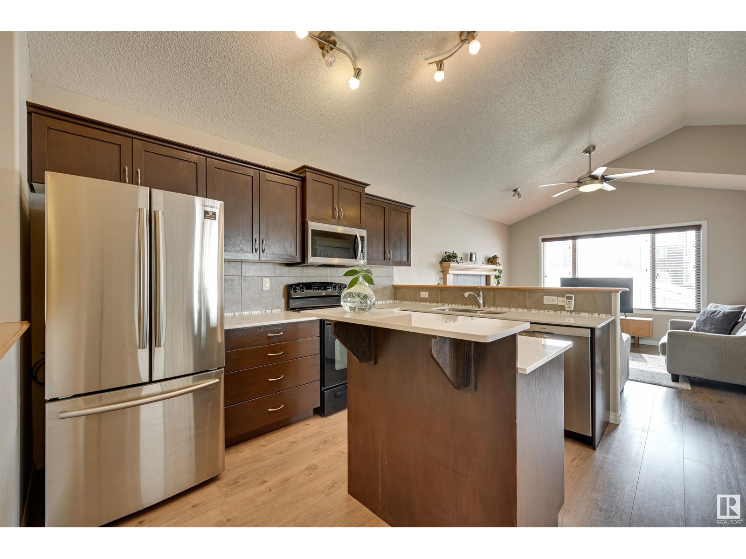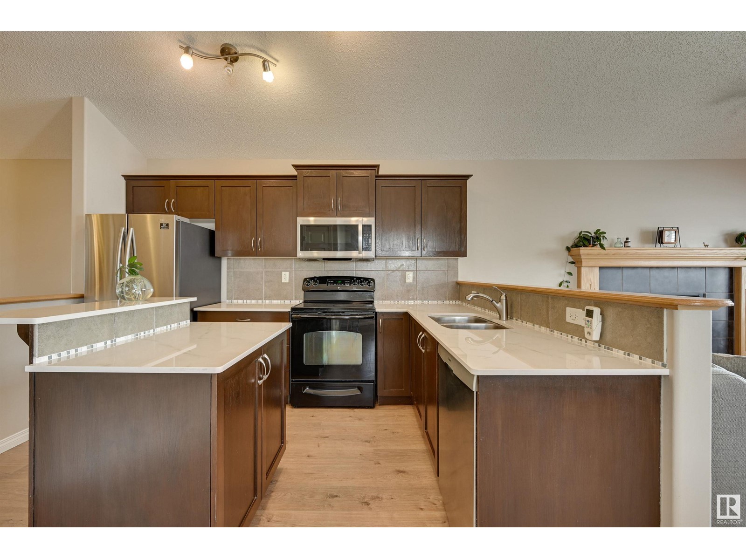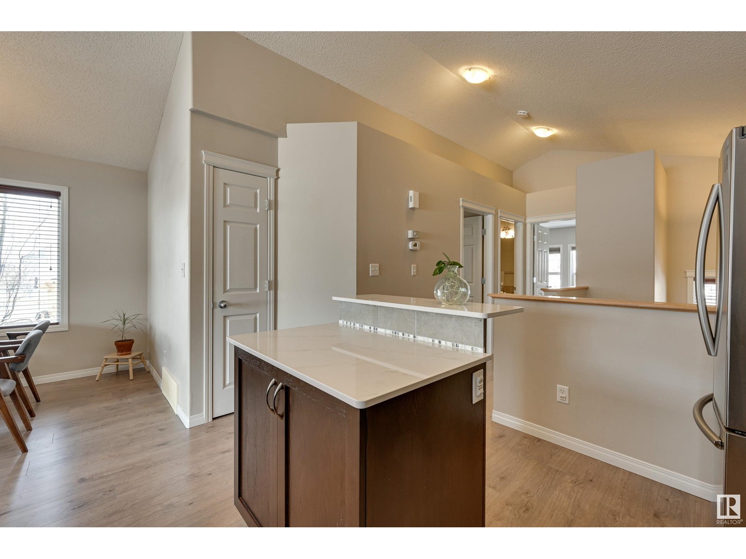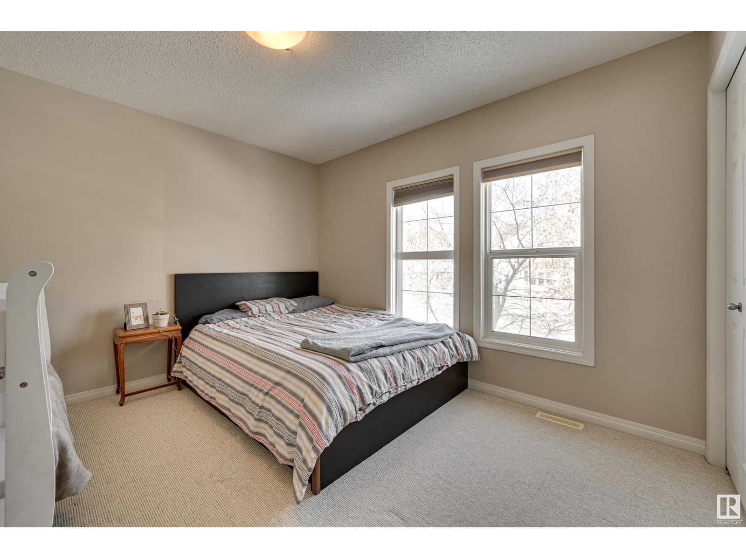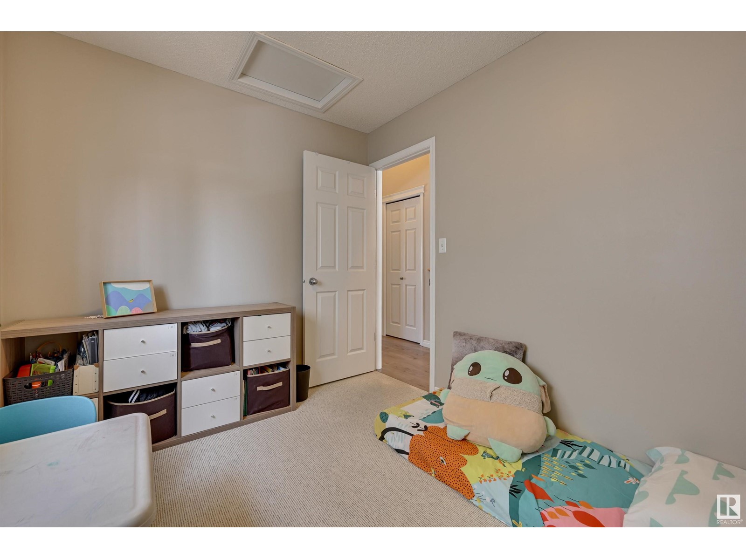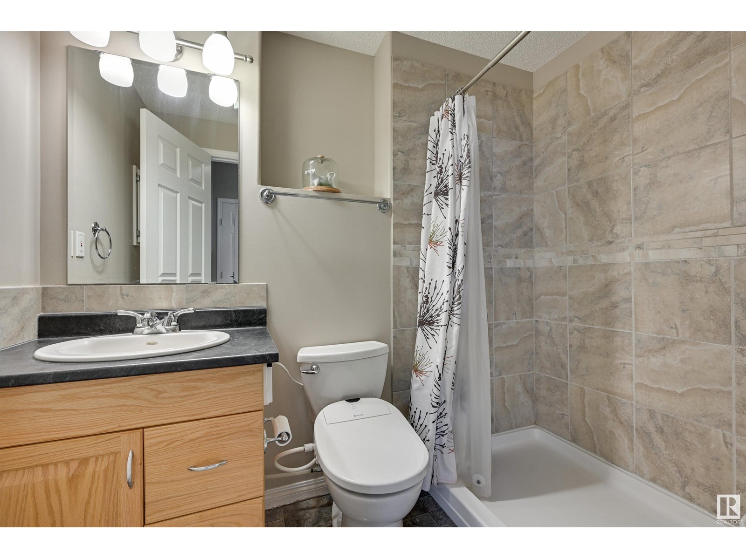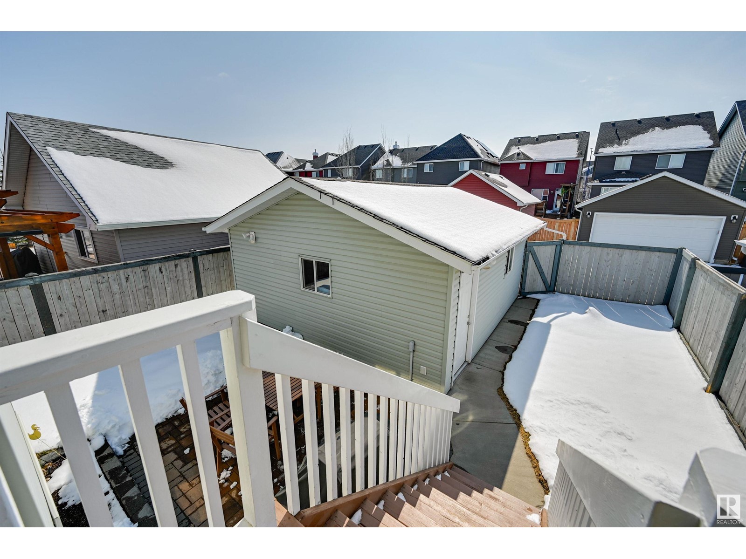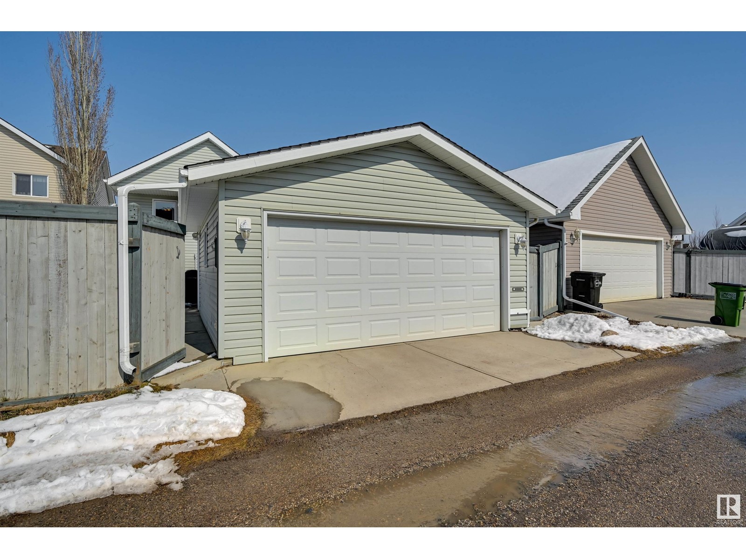7607 16 Av Sw Edmonton, Alberta T6X 1M3
$418,800
Welcome to your new home in the vibrant community of Lake Summerside! This bi-level home boasts aprox 1700 sq ft of living space, 3 spacious bedrooms and 2 full baths.Nestled in a family-friendly crescent, you'll love the convenience of being just blocks from the beach club and beautiful Lake Summerside.Step inside and experience the warmth and natural light that floods the open concept great room, featuring vaulted ceilings and large windows. The living room offers a cozy gas fireplace, perfect for relaxing, while the updated kitchen with loads of storage,a central island and newer quartz countertops. The master bedroom is complete with his & hers double closets and a convenient recess for your dresser. Downstairs, find a spacious third bedroom with above-grade windows, a walk-in closet, a large a brightly lit family room, 3 pce bath and laundry and storage areas.Outside, enjoy a landscaped, fenced yard with an interlocking brick patio—ideal for alfresco dining and entertaining. (id:46923)
Property Details
| MLS® Number | E4430297 |
| Property Type | Single Family |
| Neigbourhood | Summerside |
| Amenities Near By | Playground, Schools, Shopping |
| Features | Flat Site, Lane, Closet Organizers, No Animal Home, No Smoking Home |
Building
| Bathroom Total | 2 |
| Bedrooms Total | 3 |
| Appliances | Dishwasher, Dryer, Microwave Range Hood Combo, Refrigerator, Stove, Washer |
| Architectural Style | Bi-level |
| Basement Development | Finished |
| Basement Type | Full (finished) |
| Constructed Date | 2007 |
| Construction Style Attachment | Detached |
| Heating Type | Forced Air |
| Size Interior | 917 Ft2 |
| Type | House |
Parking
| Detached Garage |
Land
| Acreage | No |
| Fence Type | Fence |
| Land Amenities | Playground, Schools, Shopping |
| Size Irregular | 334.28 |
| Size Total | 334.28 M2 |
| Size Total Text | 334.28 M2 |
Rooms
| Level | Type | Length | Width | Dimensions |
|---|---|---|---|---|
| Lower Level | Family Room | 7.37 m | 3.52 m | 7.37 m x 3.52 m |
| Lower Level | Bedroom 3 | 3.77 m | 3.32 m | 3.77 m x 3.32 m |
| Main Level | Living Room | 4 m | 3.69 m | 4 m x 3.69 m |
| Main Level | Dining Room | 2.95 m | 2.6 m | 2.95 m x 2.6 m |
| Main Level | Kitchen | 3.31 m | 2.8 m | 3.31 m x 2.8 m |
| Main Level | Primary Bedroom | 3.57 m | 3.52 m | 3.57 m x 3.52 m |
| Main Level | Bedroom 2 | 3.07 m | 2.5 m | 3.07 m x 2.5 m |
https://www.realtor.ca/real-estate/28154397/7607-16-av-sw-edmonton-summerside
Contact Us
Contact us for more information

Janice L. Kosak
Associate
(780) 444-8017
janicekosak.com/
twitter.com/JaniceKosak?lang=en
www.facebook.com/search/top/?q=janice kosak realtor edmonton
www.linkedin.com/in/janice-kosak-1a544043/
201-6650 177 St Nw
Edmonton, Alberta T5T 4J5
(780) 483-4848
(780) 444-8017





