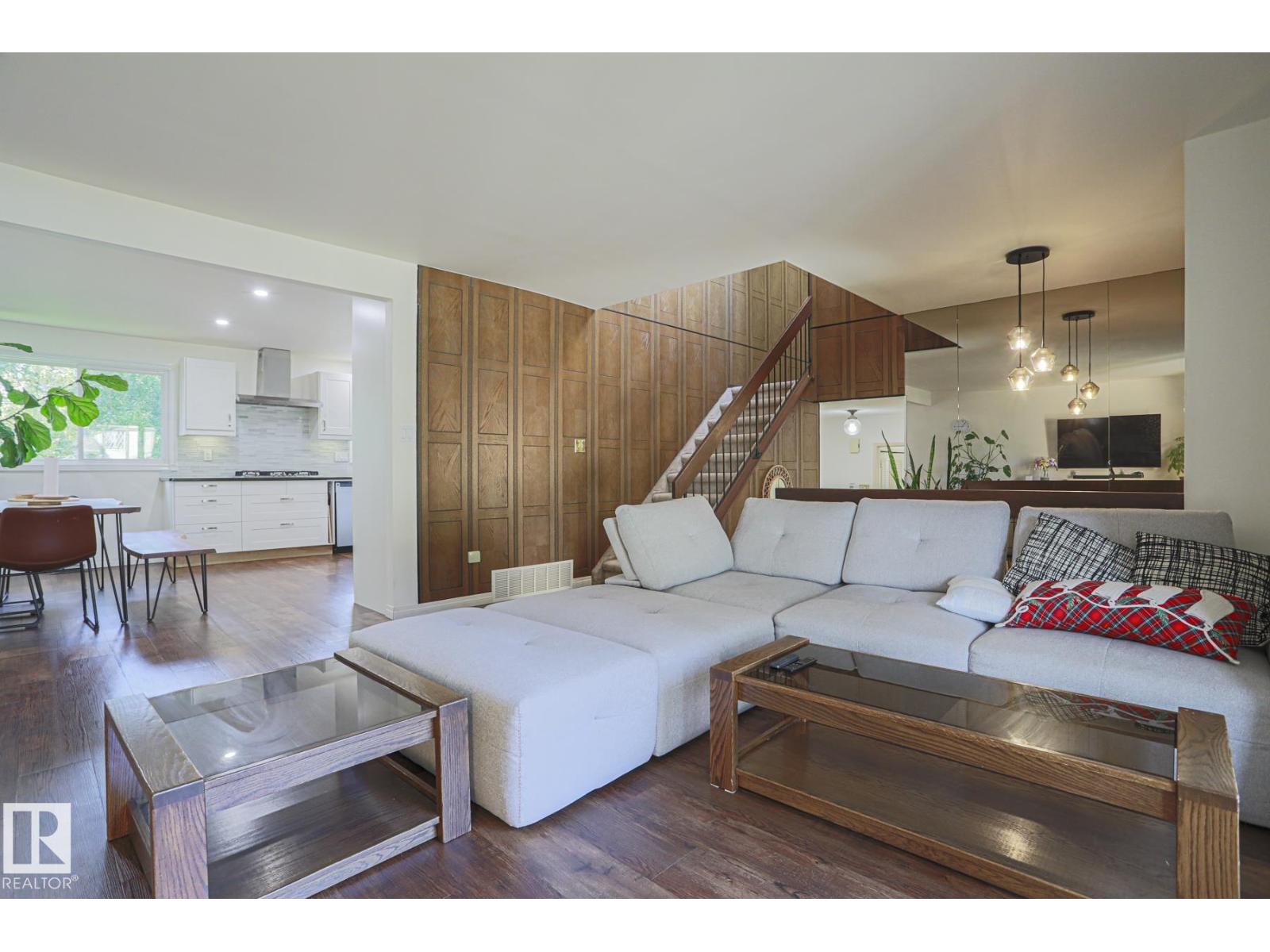7608 181 St Nw Edmonton, Alberta T5T 1Z7
$519,000
Located in the quiet neighbourhood of Lymburn, this 2000 sqft two-storey home offers a west-facing backyard, double attached garage, and four bedrooms upstairs. The bright main floor features a renovated kitchen with granite counters, stainless steel appliances, and vinyl plank flooring. The sunken family room includes a stacked-stone wood-burning fireplace and wet bar, plus convenient half bath and laundry on the Main floor. Upstairs, the spacious primary suite has a 3-piece ensuite, while three additional bedrooms share an updated 4-piece bath. Close to schools, parks, shopping, and commuter routes. (id:46923)
Property Details
| MLS® Number | E4454081 |
| Property Type | Single Family |
| Neigbourhood | Lymburn |
| Amenities Near By | Playground, Public Transit, Schools, Shopping |
| Features | No Smoking Home |
| Parking Space Total | 4 |
| Structure | Deck |
Building
| Bathroom Total | 3 |
| Bedrooms Total | 4 |
| Amenities | Vinyl Windows |
| Appliances | Dishwasher, Dryer, Garage Door Opener Remote(s), Hood Fan, Oven - Built-in, Microwave, Refrigerator, Storage Shed, Stove, Washer, See Remarks |
| Basement Development | Unfinished |
| Basement Type | Full (unfinished) |
| Constructed Date | 1977 |
| Construction Style Attachment | Detached |
| Fire Protection | Smoke Detectors |
| Half Bath Total | 1 |
| Heating Type | Forced Air |
| Stories Total | 2 |
| Size Interior | 1,989 Ft2 |
| Type | House |
Parking
| Attached Garage |
Land
| Acreage | No |
| Fence Type | Fence |
| Land Amenities | Playground, Public Transit, Schools, Shopping |
| Size Irregular | 561.83 |
| Size Total | 561.83 M2 |
| Size Total Text | 561.83 M2 |
Rooms
| Level | Type | Length | Width | Dimensions |
|---|---|---|---|---|
| Main Level | Living Room | 4.58 m | 4.91 m | 4.58 m x 4.91 m |
| Main Level | Dining Room | 4.22 m | 2.47 m | 4.22 m x 2.47 m |
| Main Level | Kitchen | 4.12 m | 4.46 m | 4.12 m x 4.46 m |
| Main Level | Family Room | 4.62 m | 5.73 m | 4.62 m x 5.73 m |
| Upper Level | Primary Bedroom | 4.97 m | 5.03 m | 4.97 m x 5.03 m |
| Upper Level | Bedroom 2 | 3.39 m | 2.76 m | 3.39 m x 2.76 m |
| Upper Level | Bedroom 3 | 3.35 m | 2.93 m | 3.35 m x 2.93 m |
| Upper Level | Bedroom 4 | 4.06 m | 2.93 m | 4.06 m x 2.93 m |
https://www.realtor.ca/real-estate/28762198/7608-181-st-nw-edmonton-lymburn
Contact Us
Contact us for more information
Bryan Tran
Associate
(780) 705-5392
201-11823 114 Ave Nw
Edmonton, Alberta T5G 2Y6
(780) 705-5393
(780) 705-5392
www.liveinitia.ca/


















































