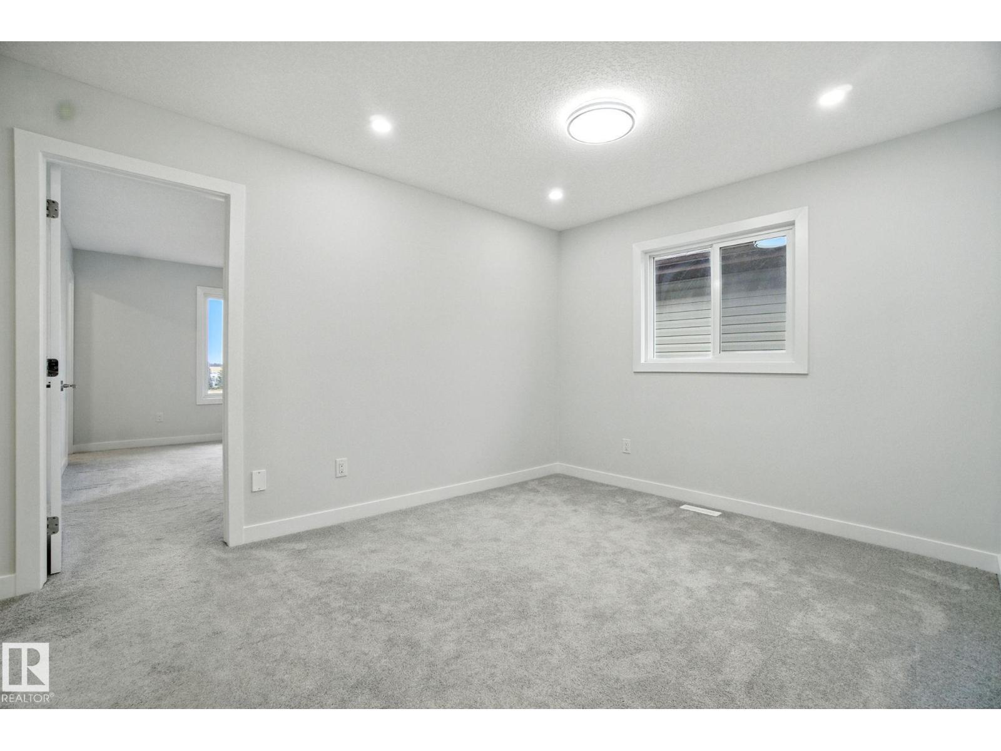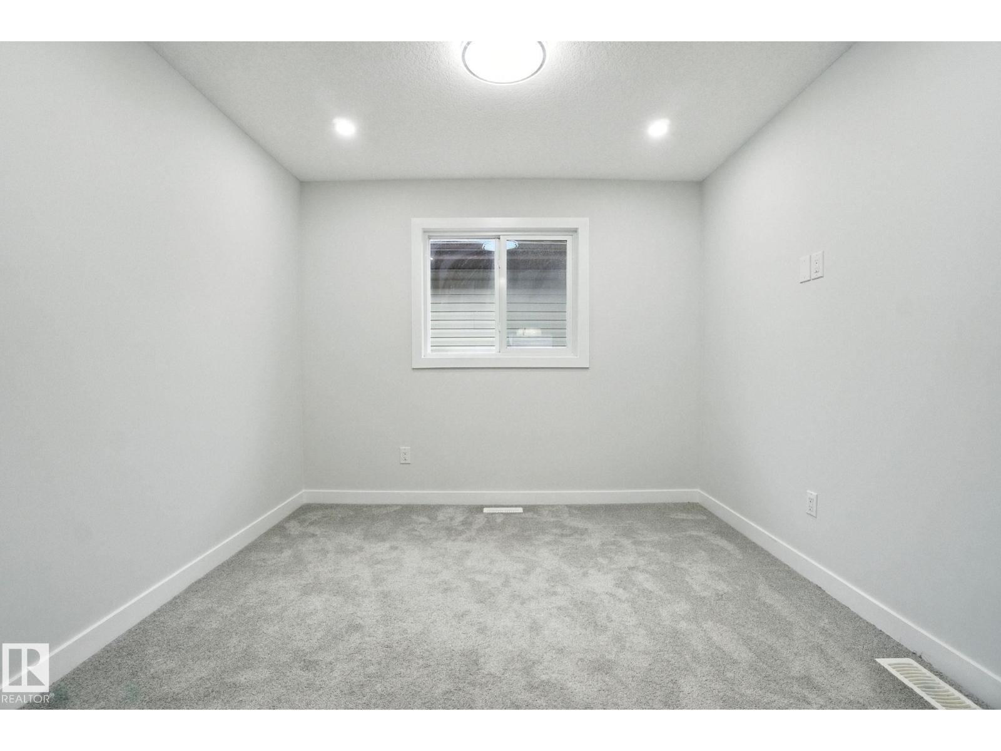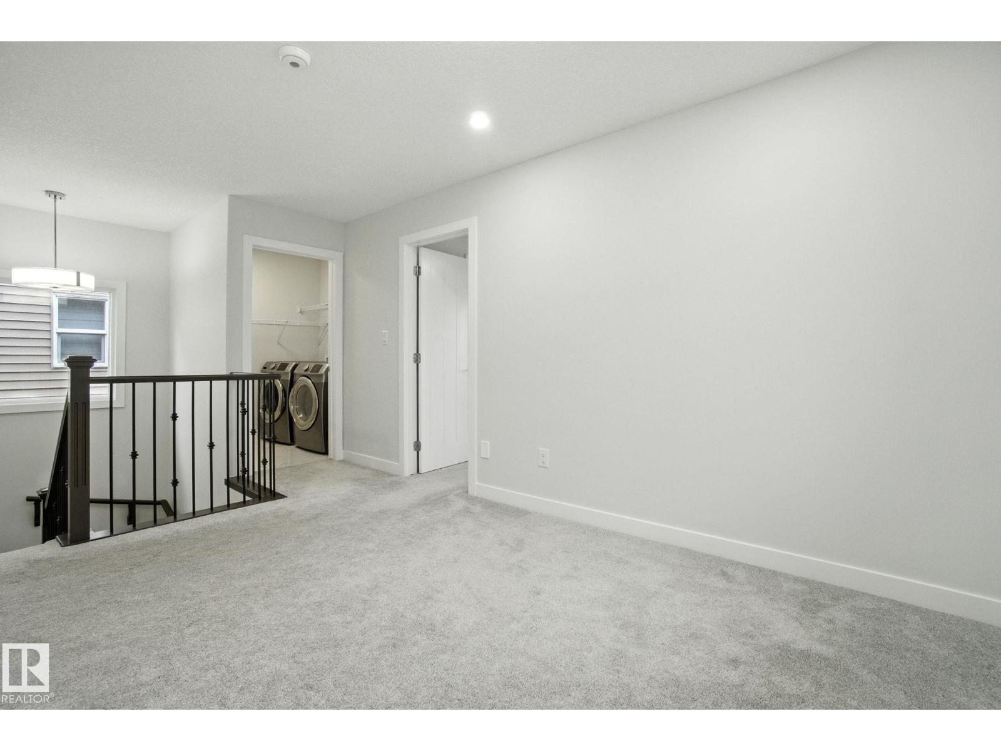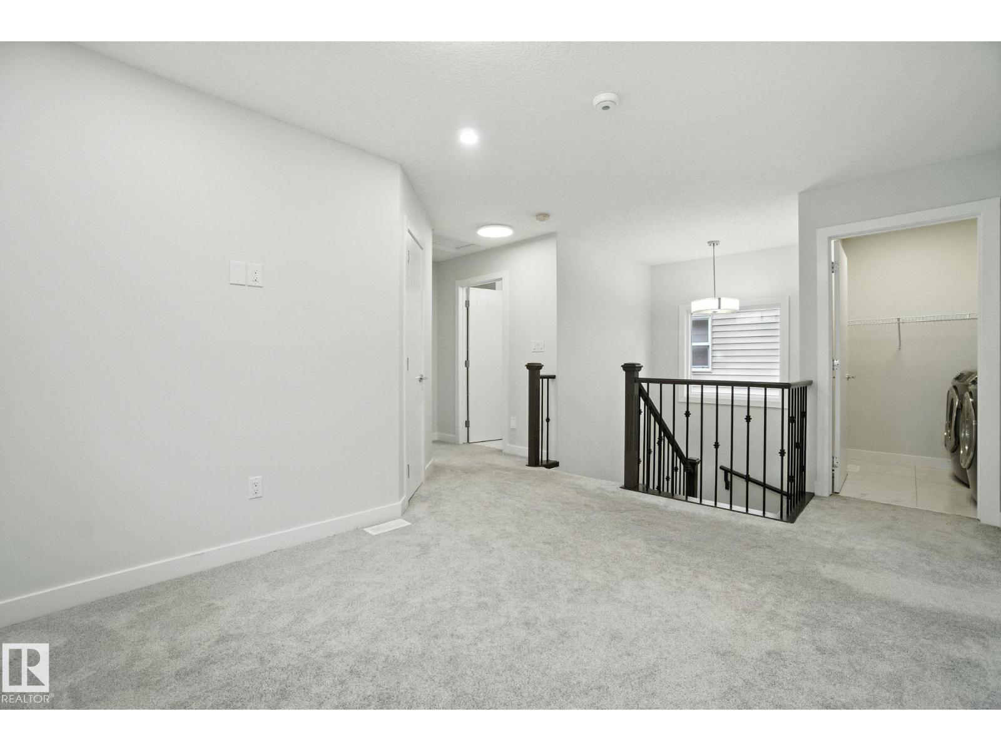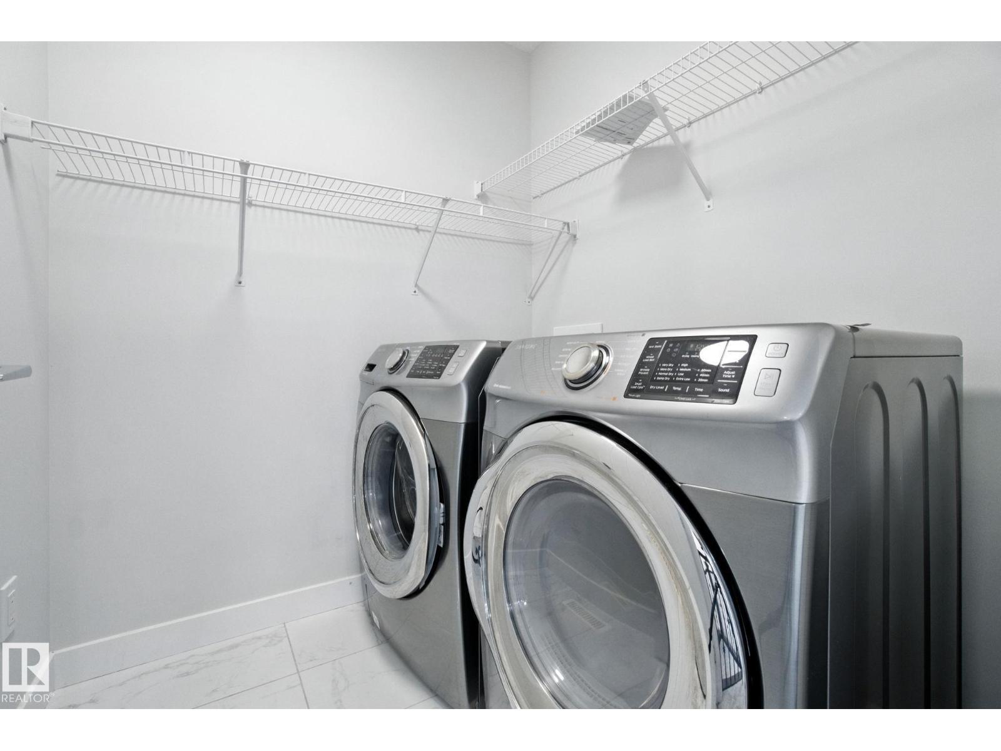7614 Creighton Pl Sw Edmonton, Alberta T6W 3Z5
$604,900
WOW! INCREDIBLE HOME! 5 BEDROOMS, 4 BATHROOMS, SEPERATE ENTRANCE TO BASEMENT! THE MAIN FLOOR WAS JUST RENOVATED AND HAS NEW FLOORING, KITCHEN CABINETS, COUNTERS, APPLIANCES! All bathrooms have been renovated too! Upstairs are 3 spacious bedrooms, a bonus room and a laundry room!! The basement is finished with 2 more bedrooms, rec space, a 2nd kitchen (or bar area), laundry & storage – making it perfect for teens or an in-law suite. Fully fenced yard and NO back neighbours!! Make sure you check this one out! (id:46923)
Property Details
| MLS® Number | E4453436 |
| Property Type | Single Family |
| Neigbourhood | Chappelle Area |
| Amenities Near By | Airport, Park, Schools, Shopping |
| Features | Flat Site, No Back Lane |
| Parking Space Total | 4 |
| Structure | Deck |
Building
| Bathroom Total | 4 |
| Bedrooms Total | 5 |
| Appliances | Dryer, Fan, Garage Door Opener Remote(s), Garage Door Opener, Washer/dryer Stack-up, Washer, Refrigerator, Two Stoves, Dishwasher |
| Basement Development | Finished |
| Basement Type | Full (finished) |
| Constructed Date | 2019 |
| Construction Style Attachment | Detached |
| Fireplace Fuel | Electric |
| Fireplace Present | Yes |
| Fireplace Type | Unknown |
| Half Bath Total | 1 |
| Heating Type | Forced Air |
| Stories Total | 2 |
| Size Interior | 1,733 Ft2 |
| Type | House |
Parking
| Attached Garage |
Land
| Acreage | No |
| Fence Type | Fence |
| Land Amenities | Airport, Park, Schools, Shopping |
| Size Irregular | 326.19 |
| Size Total | 326.19 M2 |
| Size Total Text | 326.19 M2 |
Rooms
| Level | Type | Length | Width | Dimensions |
|---|---|---|---|---|
| Basement | Family Room | 3.8 m | 2.97 m | 3.8 m x 2.97 m |
| Basement | Bedroom 4 | 3.49 m | 3.08 m | 3.49 m x 3.08 m |
| Basement | Bedroom 5 | 3.49 m | 3.08 m | 3.49 m x 3.08 m |
| Basement | Utility Room | 3.29 m | 2.69 m | 3.29 m x 2.69 m |
| Main Level | Living Room | 3.91 m | 3.88 m | 3.91 m x 3.88 m |
| Main Level | Dining Room | 3.77 m | 3.67 m | 3.77 m x 3.67 m |
| Main Level | Kitchen | 5.24 m | 2.98 m | 5.24 m x 2.98 m |
| Upper Level | Primary Bedroom | 4.19 m | 3.93 m | 4.19 m x 3.93 m |
| Upper Level | Bedroom 2 | 3.23 m | 3.13 m | 3.23 m x 3.13 m |
| Upper Level | Bedroom 3 | 3.9 m | 3.4 m | 3.9 m x 3.4 m |
| Upper Level | Bonus Room | 4.8 m | 3.1 m | 4.8 m x 3.1 m |
| Upper Level | Laundry Room | 1.73 m | 1.72 m | 1.73 m x 1.72 m |
https://www.realtor.ca/real-estate/28743576/7614-creighton-pl-sw-edmonton-chappelle-area
Contact Us
Contact us for more information

Patrick D. Fields
Associate
www.edmontonrealestateguy.com/
twitter.com/ISellEdmonton
www.facebook.com/PatrickFieldsRealEstate/
www.linkedin.com/in/patrick-fields-4986a66b
www.instagram.com/patrickdfields/
www.youtube.com/PatrickFieldsRE
3400-10180 101 St Nw
Edmonton, Alberta T5J 3S4
(855) 623-6900
www.onereal.ca/

















