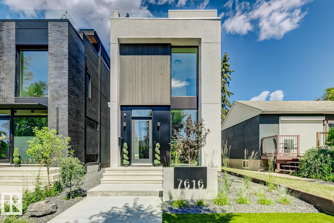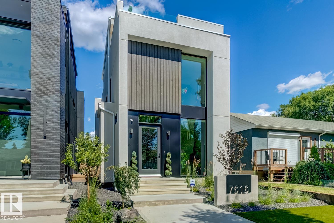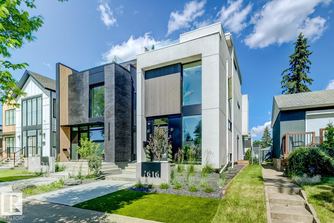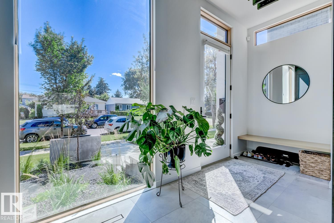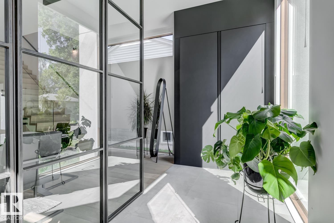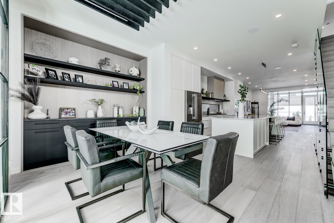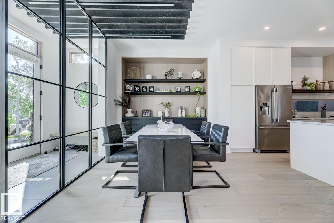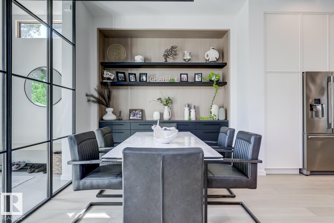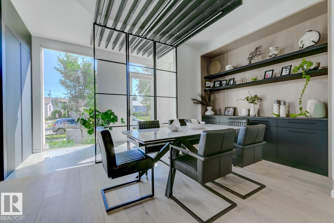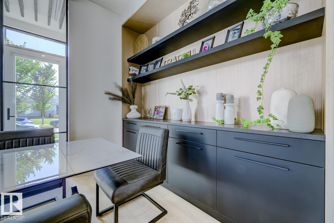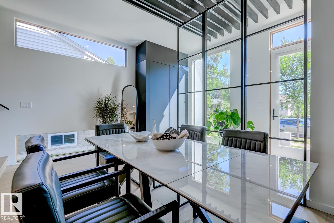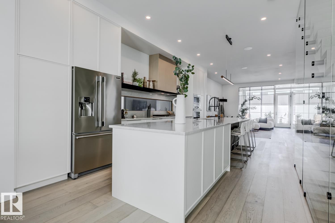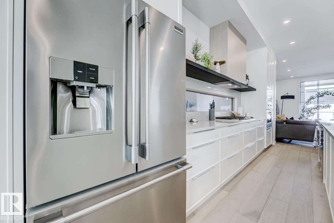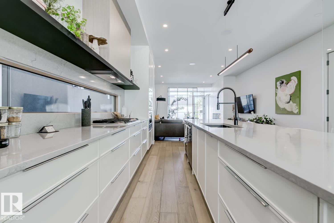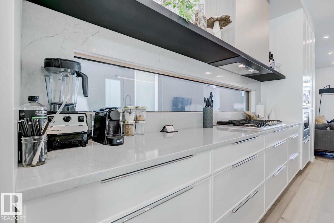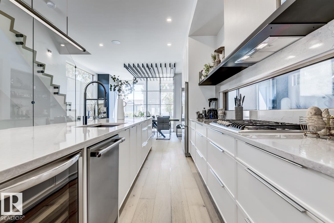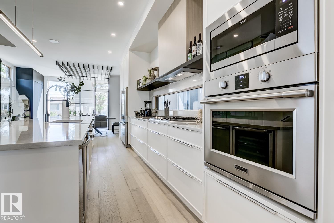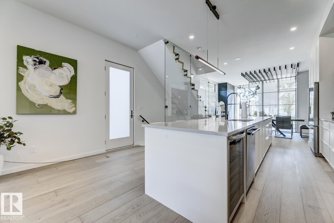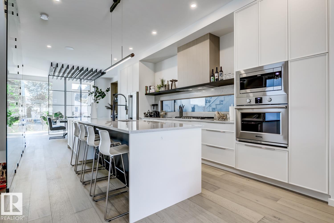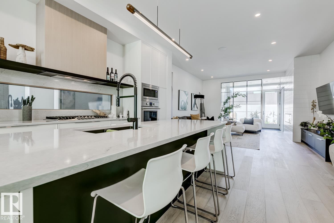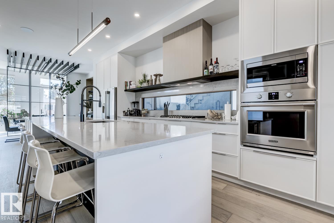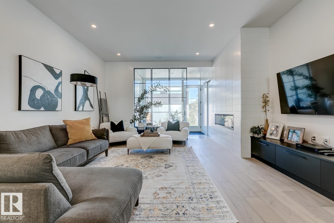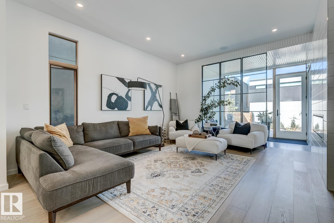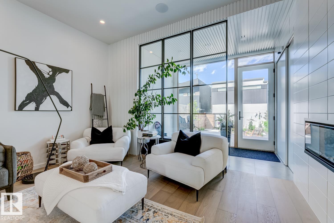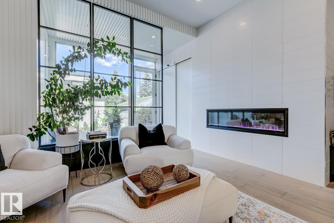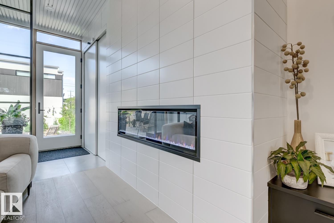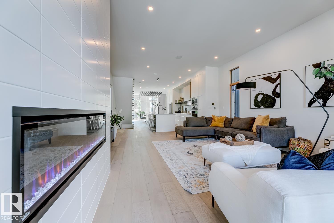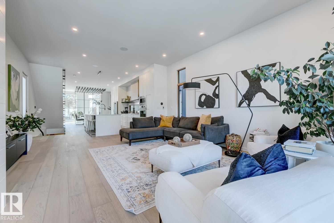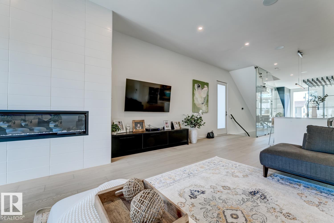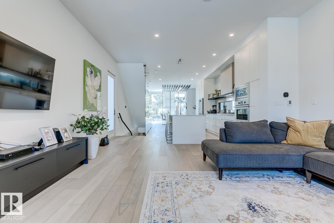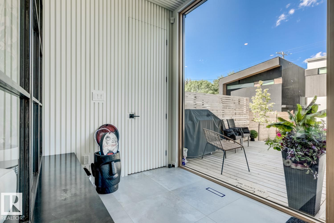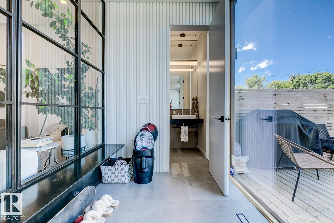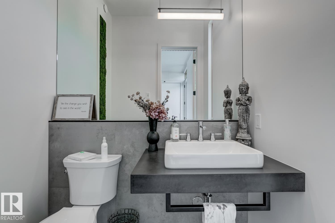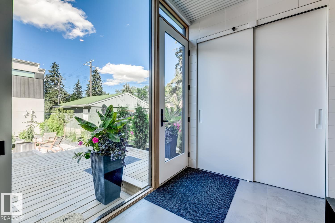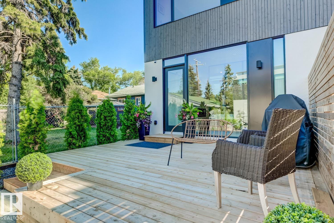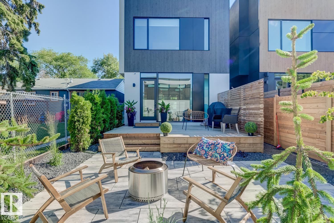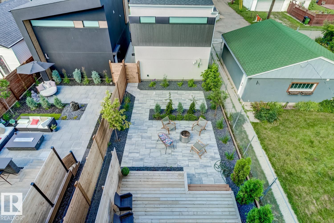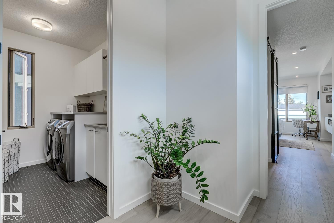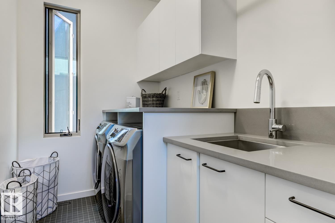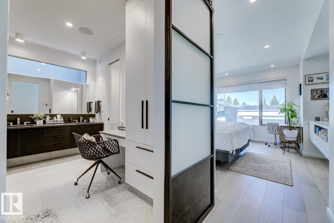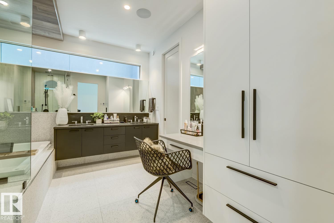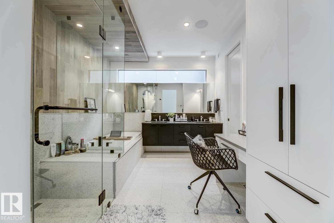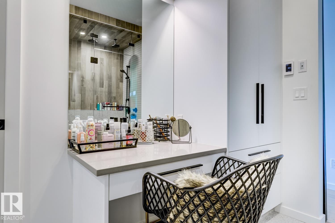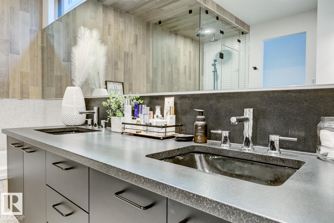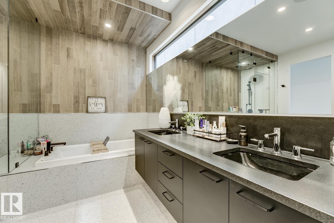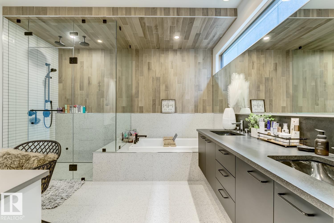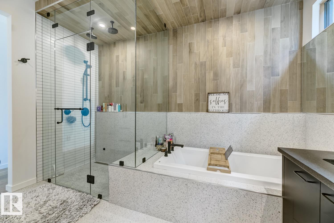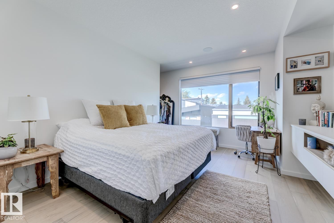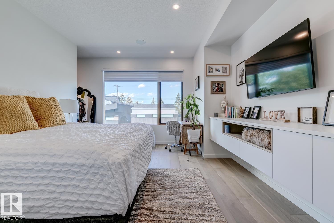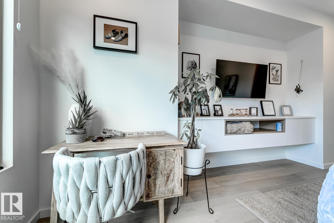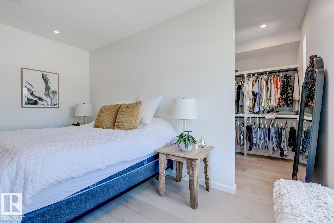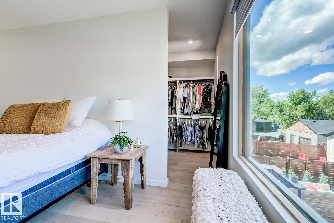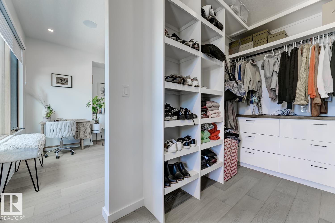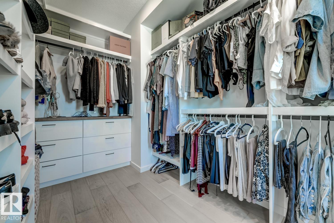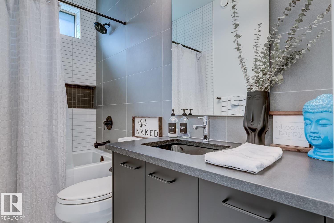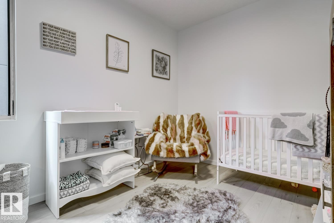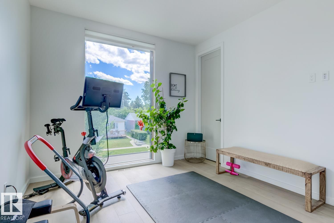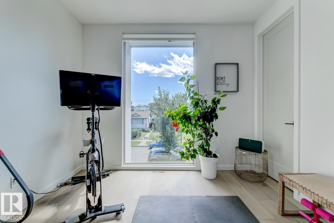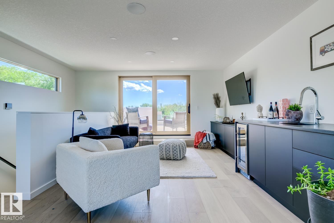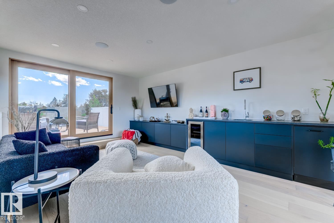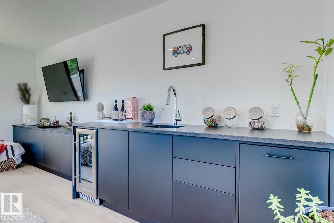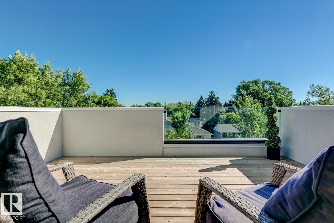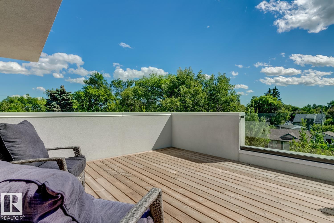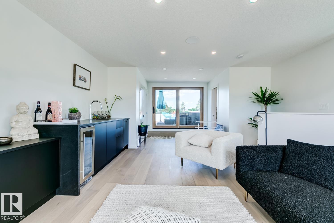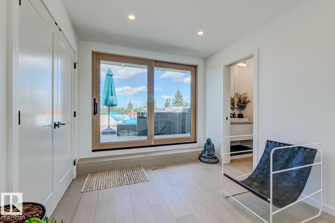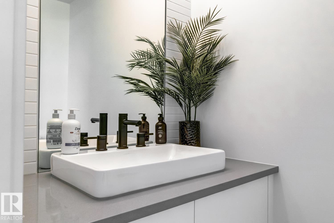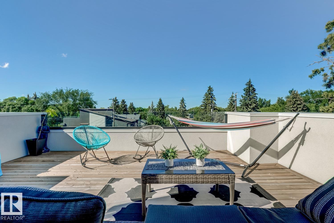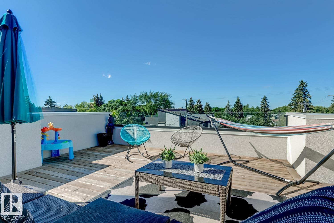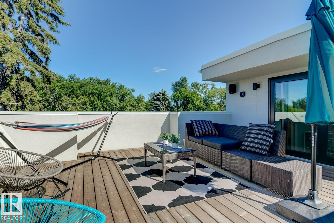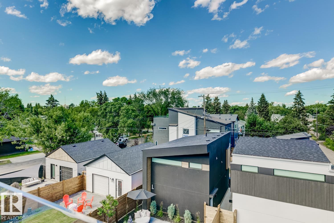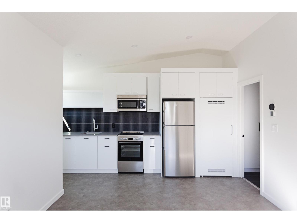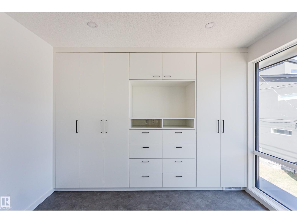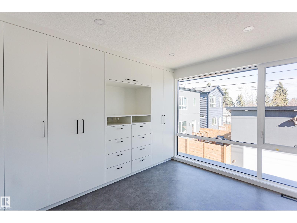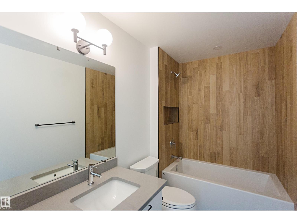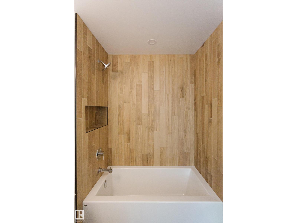7616 83 Av Nw Edmonton, Alberta T6C 1A3
$1,325,000
The White Russian, custom-built by Haynes Homes, designed by Design Two Group & Nako Design, is a masterpiece of opulence & precision that showcases top-tier construction, timeless finishes, & modern elegance. It features 2 rooftop patios, LEGAL 1 BEDROOM/ 1 BATH SUITE above the double garage, & open-concept spaces w/ white oak floors, steel-framed glass walls by Forge 53 & triple-pane windows by Lux. Recessed lighting & modern fixtures enhance natural light on all 3 levels. The kitchen w/ Waygood Kitchens cabinetry, Blum hardware, SS appliances, & Himalayan Quartz & concrete counters, is stunning. Sliding patio doors open to a large deck. The upstairs primary suite has a custom walk-in closet & spa-like 6pc ensuite. 2 more bedrooms, a full bath & laundry room complete the floor. The 3rd floor offers a bonus room w/ rooftop patio access and city views. Additional features incl Russ Sound, smart lighting, tankless water system & Oxygen Moss Wall. Finished basement has a rec room, 4th bed & full bath. (id:46923)
Property Details
| MLS® Number | E4454121 |
| Property Type | Single Family |
| Neigbourhood | Idylwylde |
| Amenities Near By | Golf Course, Playground, Public Transit, Schools, Shopping, Ski Hill |
| Features | See Remarks, Paved Lane, Lane, Wet Bar, Closet Organizers, No Smoking Home, Level |
| Structure | Deck, Patio(s) |
| View Type | City View |
Building
| Bathroom Total | 6 |
| Bedrooms Total | 5 |
| Amenities | Ceiling - 10ft |
| Appliances | Dishwasher, Dryer, Garage Door Opener Remote(s), Garage Door Opener, Hood Fan, Oven - Built-in, Microwave, Refrigerator, Stove, Washer, Wine Fridge |
| Basement Development | Finished |
| Basement Type | Full (finished) |
| Constructed Date | 2020 |
| Construction Style Attachment | Detached |
| Fire Protection | Smoke Detectors |
| Half Bath Total | 2 |
| Heating Type | Forced Air |
| Stories Total | 3 |
| Size Interior | 2,677 Ft2 |
| Type | House |
Parking
| Detached Garage |
Land
| Acreage | No |
| Fence Type | Fence |
| Land Amenities | Golf Course, Playground, Public Transit, Schools, Shopping, Ski Hill |
Rooms
| Level | Type | Length | Width | Dimensions |
|---|---|---|---|---|
| Basement | Family Room | 7.14 m | 4.43 m | 7.14 m x 4.43 m |
| Basement | Bedroom 4 | 3.63 m | 3.75 m | 3.63 m x 3.75 m |
| Basement | Utility Room | 2.9 m | 2.34 m | 2.9 m x 2.34 m |
| Basement | Storage | 2.43 m | 2.34 m | 2.43 m x 2.34 m |
| Main Level | Living Room | 5.17 m | 4.87 m | 5.17 m x 4.87 m |
| Main Level | Dining Room | 3.03 m | 5.33 m | 3.03 m x 5.33 m |
| Main Level | Kitchen | 6.86 m | 4.87 m | 6.86 m x 4.87 m |
| Upper Level | Primary Bedroom | 4.59 m | 3.79 m | 4.59 m x 3.79 m |
| Upper Level | Bedroom 2 | 3.64 m | 2.69 m | 3.64 m x 2.69 m |
| Upper Level | Bedroom 3 | 3.36 m | 3.25 m | 3.36 m x 3.25 m |
| Upper Level | Loft | 7.63 m | 4.87 m | 7.63 m x 4.87 m |
| Upper Level | Bedroom 5 | garage |
https://www.realtor.ca/real-estate/28763108/7616-83-av-nw-edmonton-idylwylde
Contact Us
Contact us for more information
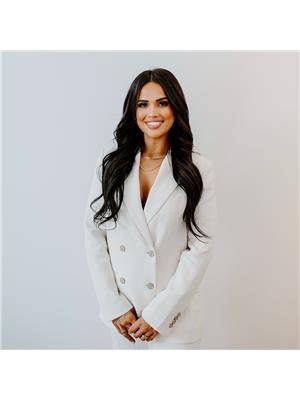
Jaclyn Baillie
Associate
kinrealestate.ca/
201-10555 172 St Nw
Edmonton, Alberta T5S 1P1
(780) 483-2122
(780) 488-0966

