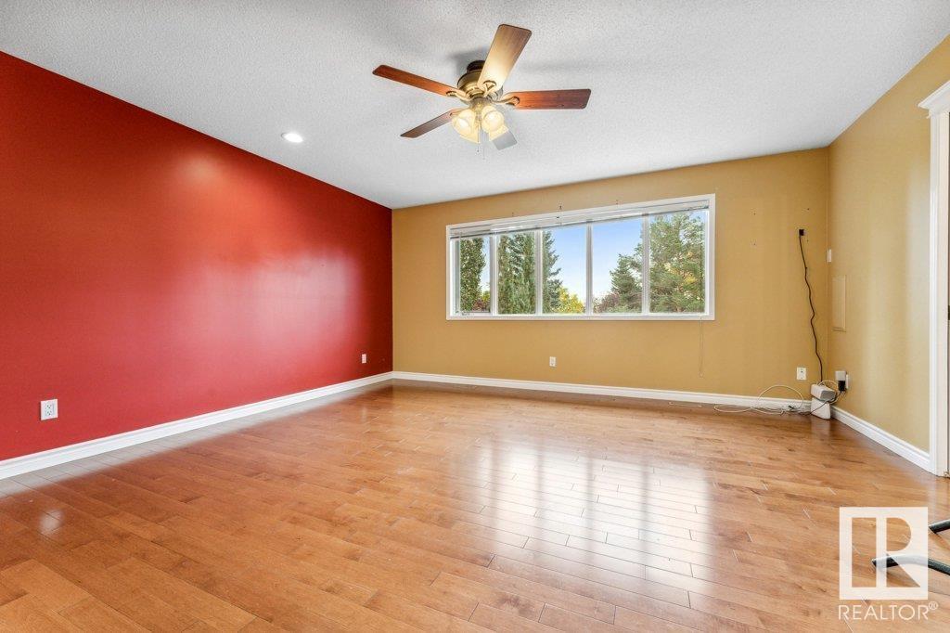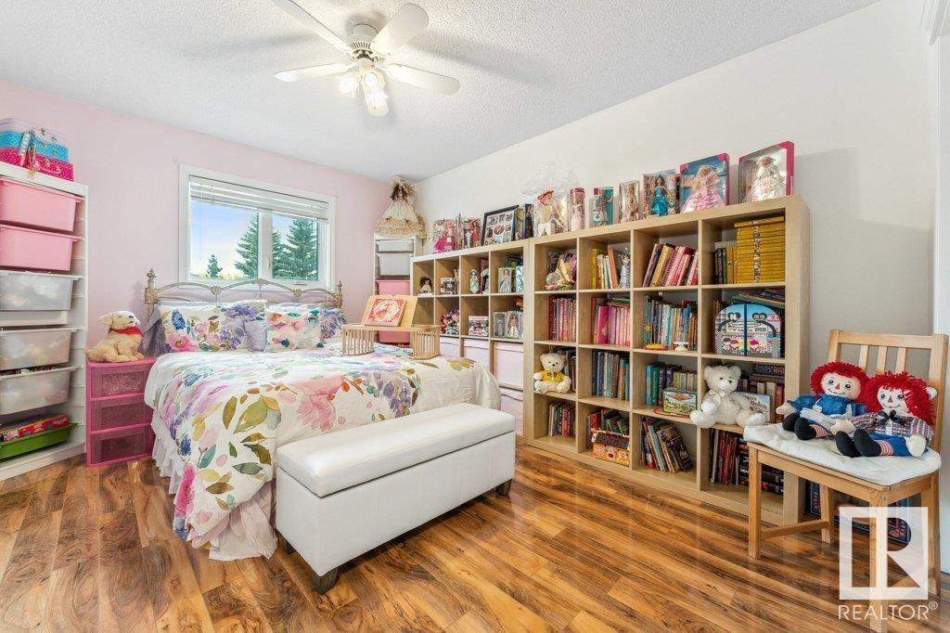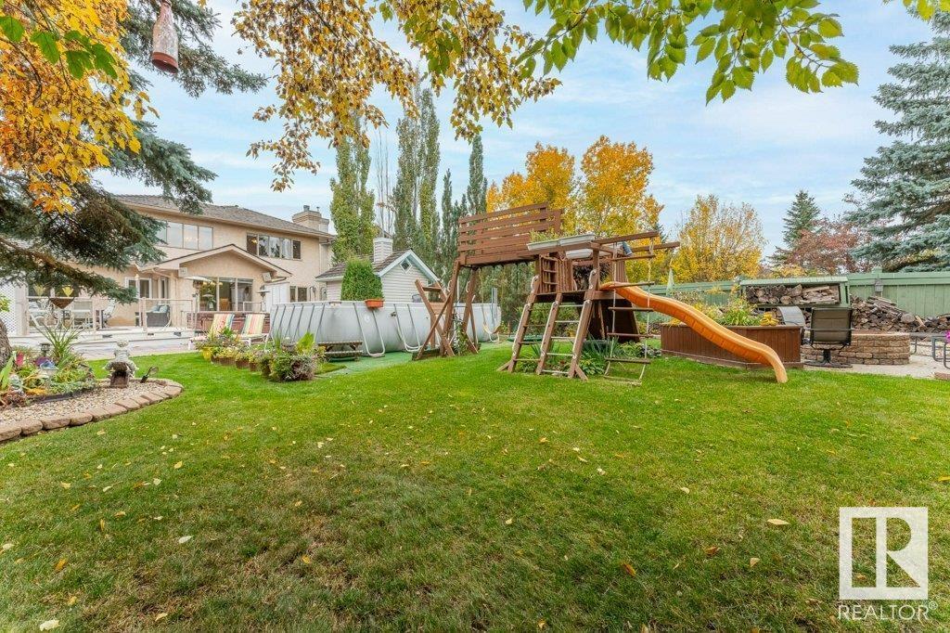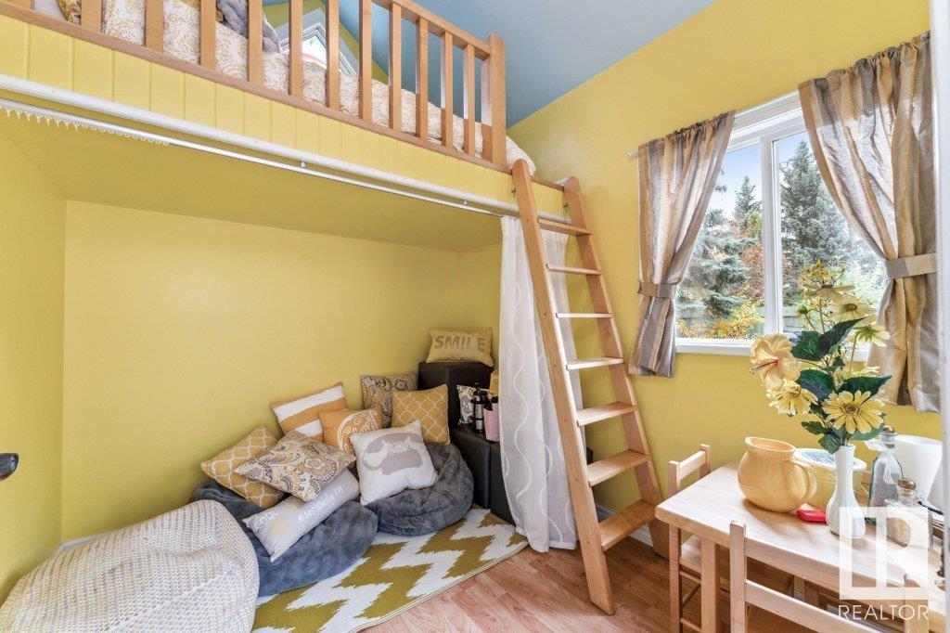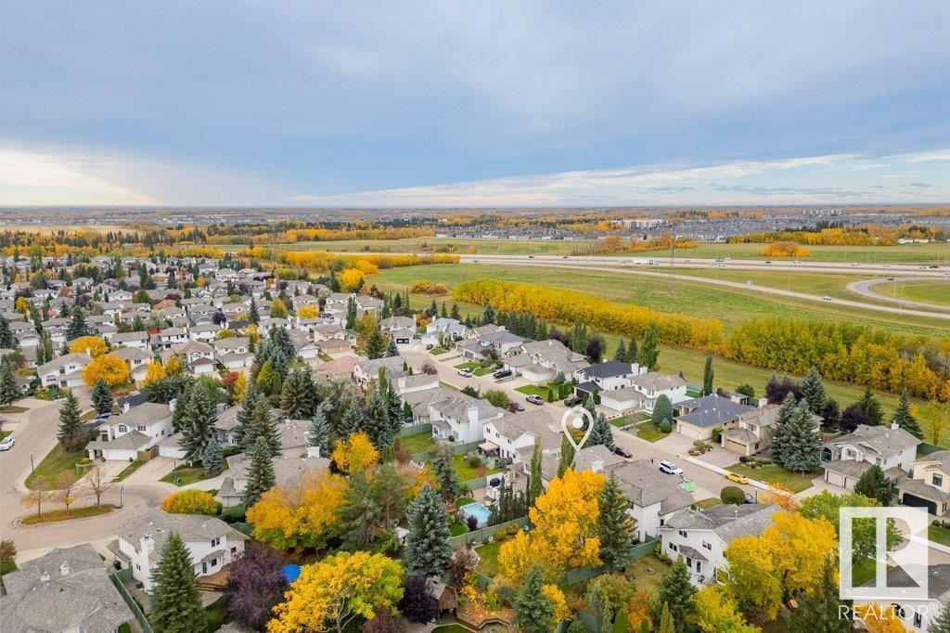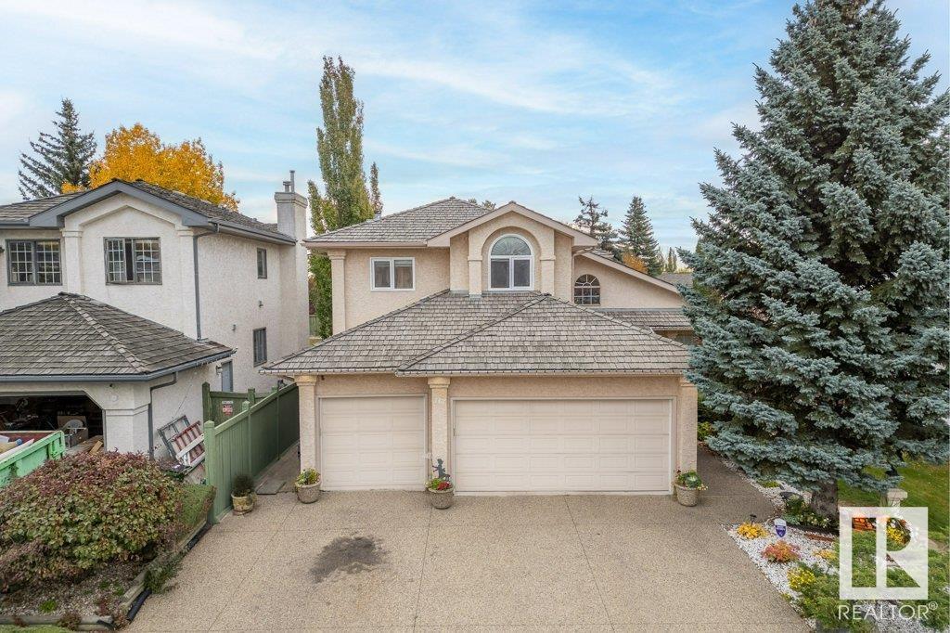762 Wells Wd Nw Edmonton, Alberta T6M 2J9
$870,000
Discover the perfect blend of comfort and style in this beautifully crafted home, nestled on one of the largest lots in the community with a fully landscaped backyard that offers complete serenity. With an excellent location, this light and bright family residence features five spacious bedrooms and four bathrooms, including two ensuites & engineered hardwood throughout. The main floor office, with custom maple cabinetry and a large mud room, is perfect for everyday family living. The heart of the home is the expansive renovated kitchen with a central island, ideal for gatherings and entertaining. Heading to the renovated basement you will find two of additional bedrooms on this floor, a custom wet bar, theater room, sound room & a custom play area made for unlimited dreaming. This home has had expansive renovations over its years making this the perfect family home. The oversized triple garage has cedar closets through out for all your storage needs. Come see why this is the perfect place to call home! (id:46923)
Property Details
| MLS® Number | E4409961 |
| Property Type | Single Family |
| Neigbourhood | Wedgewood Heights |
| AmenitiesNearBy | Playground, Public Transit, Schools, Shopping |
| Features | Private Setting, Treed, See Remarks, No Back Lane, Park/reserve, Wet Bar, No Smoking Home |
| Structure | Deck, Fire Pit, Porch, Patio(s) |
Building
| BathroomTotal | 4 |
| BedroomsTotal | 5 |
| Appliances | Alarm System, Dishwasher, Dryer, Microwave Range Hood Combo, Refrigerator, Storage Shed, Stove, Central Vacuum, Washer, Window Coverings |
| BasementDevelopment | Finished |
| BasementType | Full (finished) |
| CeilingType | Vaulted |
| ConstructedDate | 1992 |
| ConstructionStyleAttachment | Detached |
| CoolingType | Central Air Conditioning |
| FireplaceFuel | Wood |
| FireplacePresent | Yes |
| FireplaceType | Heatillator |
| HeatingType | Forced Air |
| StoriesTotal | 2 |
| SizeInterior | 2725.4221 Sqft |
| Type | House |
Parking
| Heated Garage | |
| Attached Garage |
Land
| Acreage | No |
| LandAmenities | Playground, Public Transit, Schools, Shopping |
| SizeIrregular | 838.71 |
| SizeTotal | 838.71 M2 |
| SizeTotalText | 838.71 M2 |
Rooms
| Level | Type | Length | Width | Dimensions |
|---|---|---|---|---|
| Basement | Den | 2.95 m | 4.53 m | 2.95 m x 4.53 m |
| Basement | Bedroom 4 | 3.65 m | 5.61 m | 3.65 m x 5.61 m |
| Basement | Bedroom 5 | 3.74 m | 3.6 m | 3.74 m x 3.6 m |
| Basement | Recreation Room | 6.25 m | 5.84 m | 6.25 m x 5.84 m |
| Main Level | Living Room | 4.15 m | 4.66 m | 4.15 m x 4.66 m |
| Main Level | Dining Room | 3.92 m | 4.44 m | 3.92 m x 4.44 m |
| Main Level | Kitchen | 4.61 m | 4.35 m | 4.61 m x 4.35 m |
| Main Level | Family Room | 4.26 m | 3.65 m | 4.26 m x 3.65 m |
| Main Level | Breakfast | 3.32 m | 3.33 m | 3.32 m x 3.33 m |
| Main Level | Laundry Room | 4.04 m | 3.13 m | 4.04 m x 3.13 m |
| Main Level | Office | 3.73 m | 3.11 m | 3.73 m x 3.11 m |
| Upper Level | Primary Bedroom | 4.83 m | 4.71 m | 4.83 m x 4.71 m |
| Upper Level | Bedroom 2 | 3.26 m | 4.27 m | 3.26 m x 4.27 m |
| Upper Level | Bedroom 3 | 3.04 m | 4.86 m | 3.04 m x 4.86 m |
https://www.realtor.ca/real-estate/27530487/762-wells-wd-nw-edmonton-wedgewood-heights
Interested?
Contact us for more information
Amanda Olivari
Associate
100-10328 81 Ave Nw
Edmonton, Alberta T6E 1X2


























