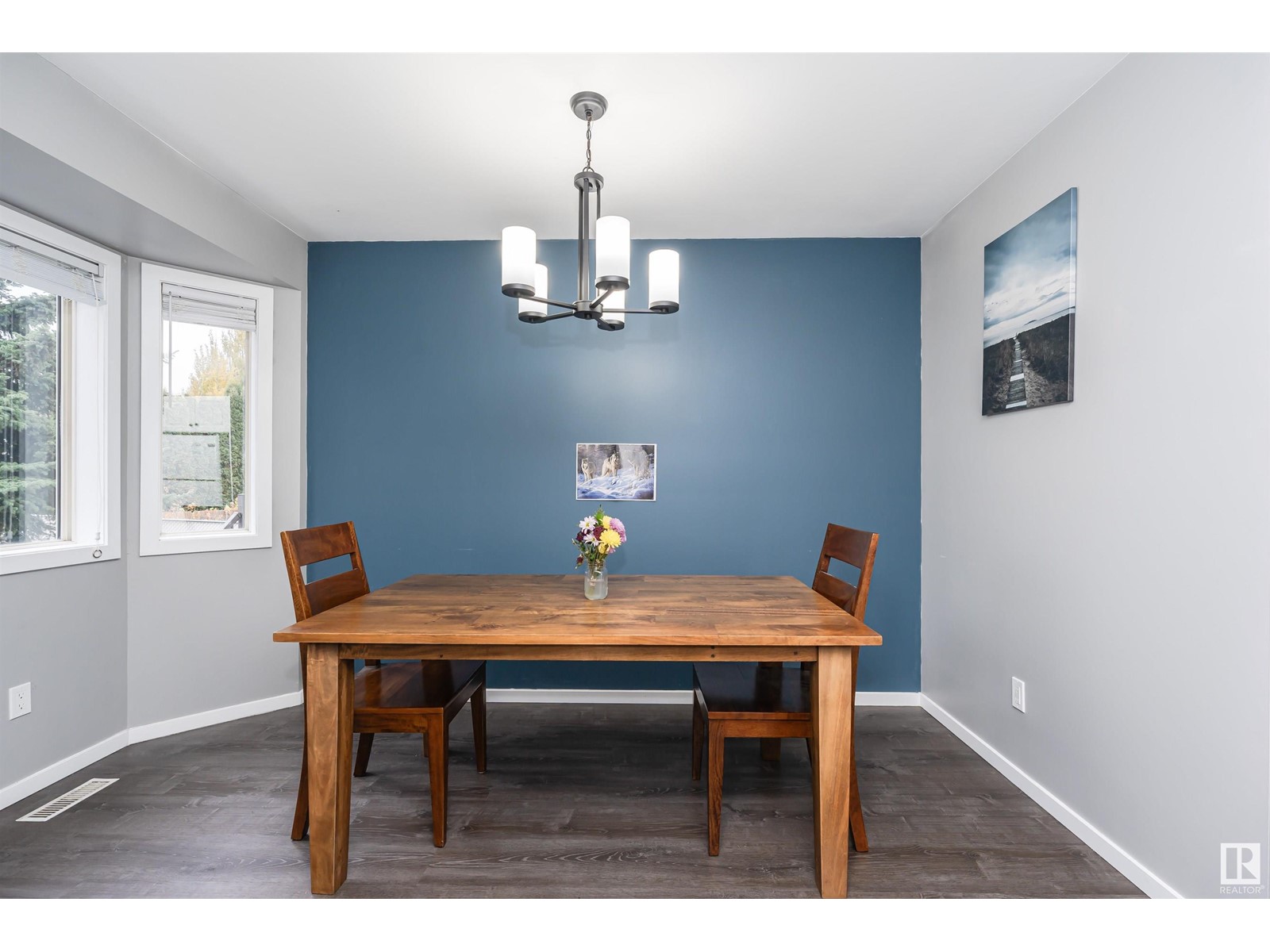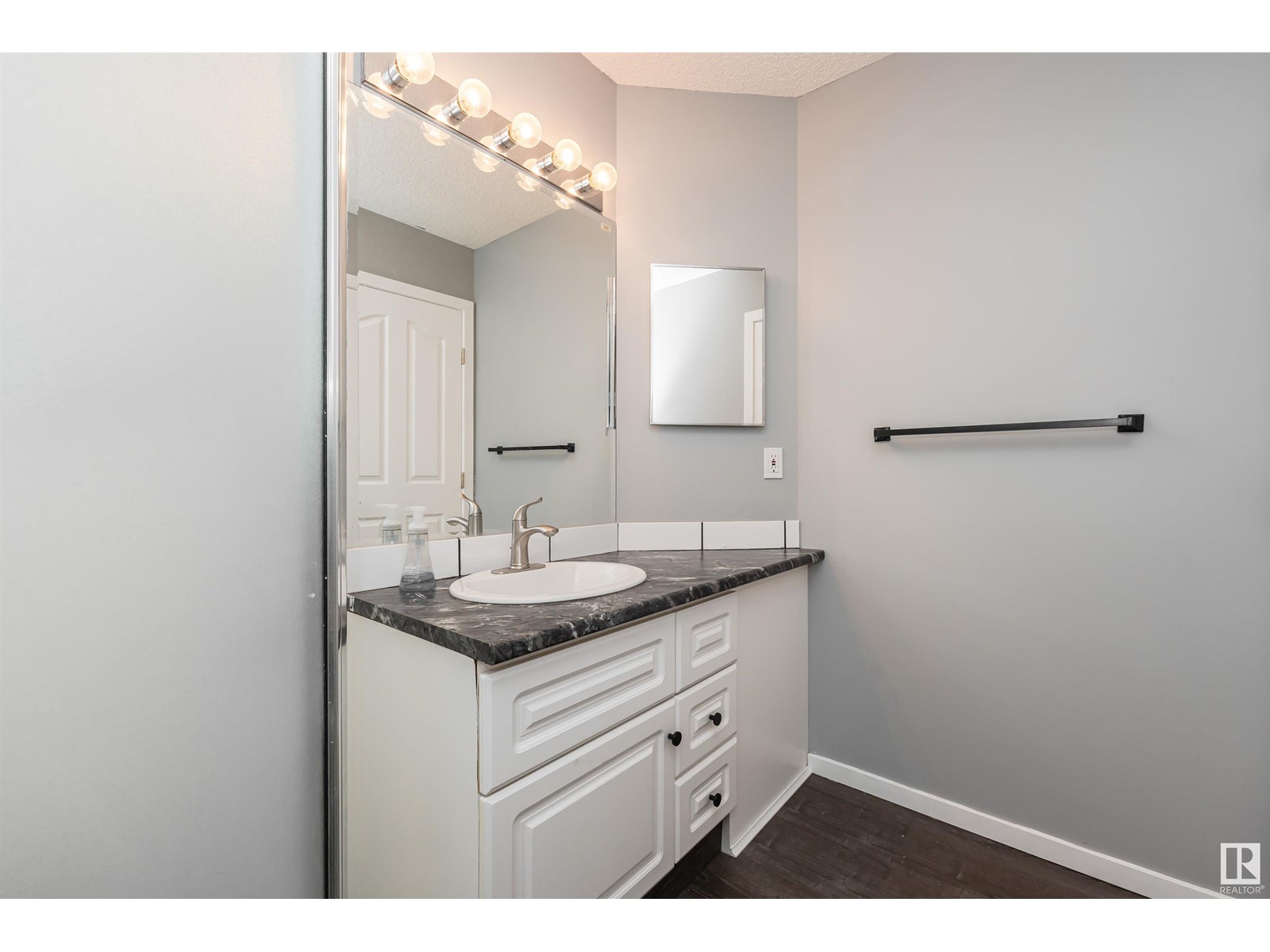7623 Mill Woods Rd S Nw Edmonton, Alberta T6K 3V5
$287,500Maintenance, Exterior Maintenance, Insurance, Landscaping, Other, See Remarks
$300 Monthly
Maintenance, Exterior Maintenance, Insurance, Landscaping, Other, See Remarks
$300 MonthlyWelcome to your updated 3-bedroom, 2.5-bathroom townhome in desirable Menisa! Boasting over 1,400 square feet of modern living space, this home features new vinyl plank flooring and fresh paint throughout, complemented by stylish updated light fixtures. The inviting main floor includes a cozy living room with a gas fireplace, perfect for relaxing evenings. Upstairs, youll find three spacious bedrooms, including a primary suite with double doors, a walk-in closet, and a full ensuite bath. The finished basement offers a spacious rec room, ideal for entertaining or family time. Additional highlights include a tandem double attached garage, central air conditioning, and a newer hot water tank and furnace. Step outside to your private backyard, complete with a generous deck. Plus, with low condo fees, this home is a fantastic value. Dont miss out on this gem! (id:46923)
Property Details
| MLS® Number | E4412068 |
| Property Type | Single Family |
| Neigbourhood | Menisa |
| AmenitiesNearBy | Golf Course, Playground, Shopping |
| Features | Park/reserve |
| ParkingSpaceTotal | 3 |
| Structure | Porch, Patio(s) |
Building
| BathroomTotal | 3 |
| BedroomsTotal | 3 |
| Appliances | Dishwasher, Dryer, Garage Door Opener Remote(s), Garage Door Opener, Refrigerator, Stove, Washer, Window Coverings |
| BasementDevelopment | Finished |
| BasementType | Partial (finished) |
| ConstructedDate | 1994 |
| ConstructionStyleAttachment | Attached |
| CoolingType | Central Air Conditioning |
| FireplaceFuel | Gas |
| FireplacePresent | Yes |
| FireplaceType | Corner |
| HalfBathTotal | 1 |
| HeatingType | Forced Air |
| StoriesTotal | 2 |
| SizeInterior | 1401.8917 Sqft |
| Type | Row / Townhouse |
Parking
| Attached Garage |
Land
| Acreage | No |
| FenceType | Fence |
| LandAmenities | Golf Course, Playground, Shopping |
| SizeIrregular | 272.08 |
| SizeTotal | 272.08 M2 |
| SizeTotalText | 272.08 M2 |
Rooms
| Level | Type | Length | Width | Dimensions |
|---|---|---|---|---|
| Basement | Utility Room | 2.55 m | 2.12 m | 2.55 m x 2.12 m |
| Main Level | Living Room | 4.2 m | 6.45 m | 4.2 m x 6.45 m |
| Main Level | Dining Room | 2.77 m | 3.72 m | 2.77 m x 3.72 m |
| Main Level | Kitchen | 3.27 m | 2.85 m | 3.27 m x 2.85 m |
| Upper Level | Primary Bedroom | 3.82 m | 5.25 m | 3.82 m x 5.25 m |
| Upper Level | Bedroom 2 | 2.83 m | 3.46 m | 2.83 m x 3.46 m |
| Upper Level | Bedroom 3 | 2.92 m | 2.37 m | 2.92 m x 2.37 m |
https://www.realtor.ca/real-estate/27596256/7623-mill-woods-rd-s-nw-edmonton-menisa
Interested?
Contact us for more information
Jeremy Dolinsky
Associate
100-10328 81 Ave Nw
Edmonton, Alberta T6E 1X2




























































