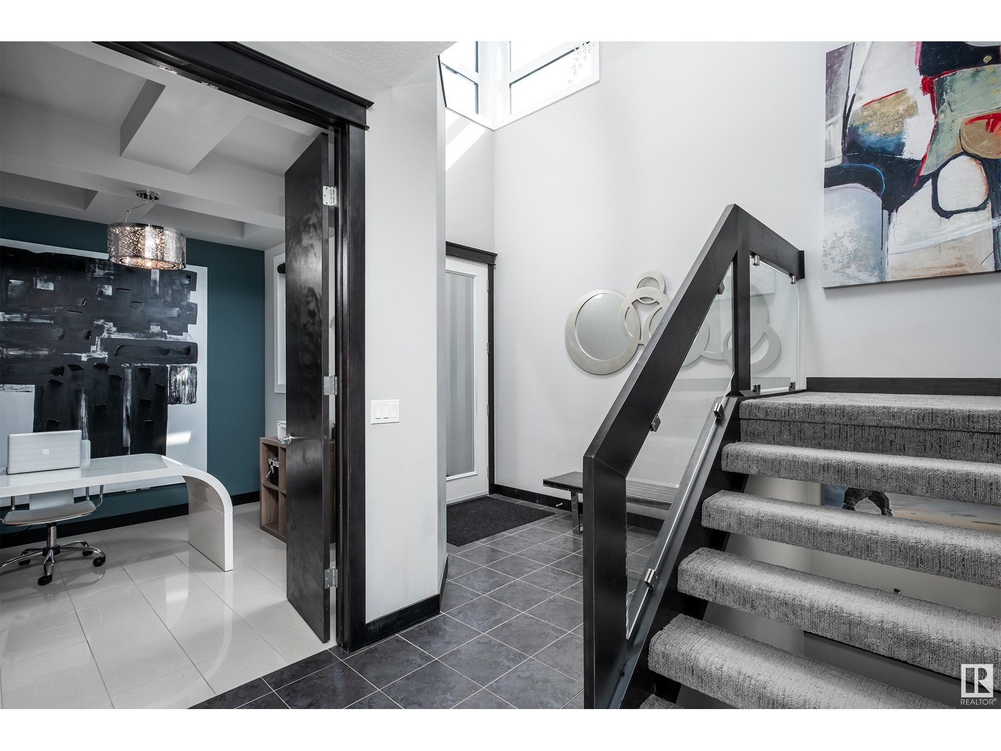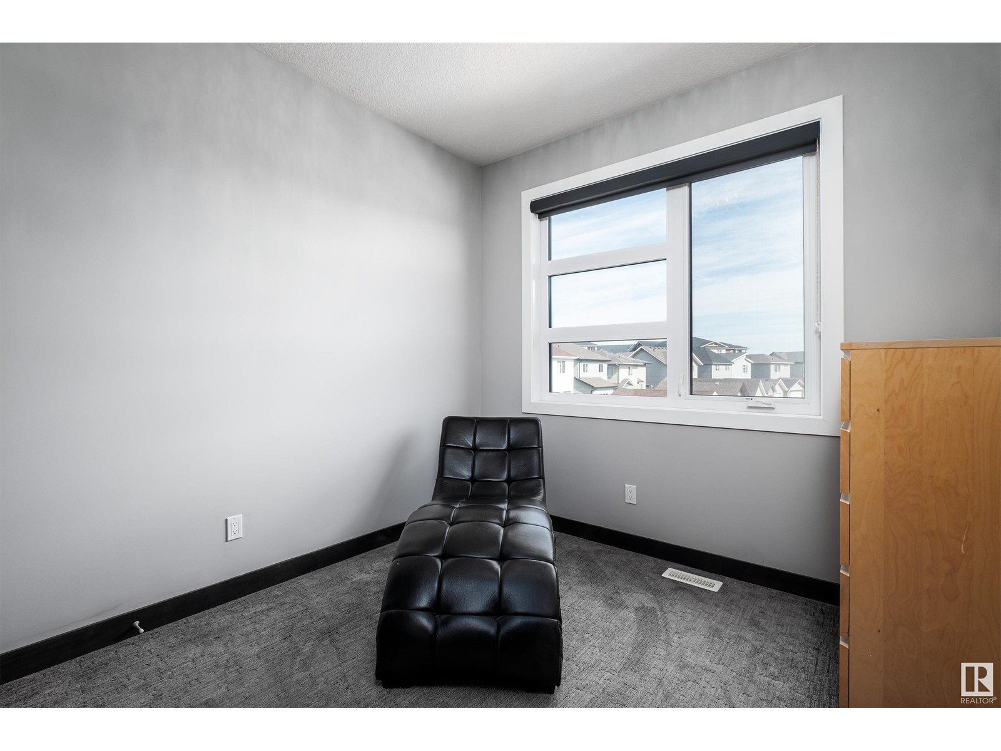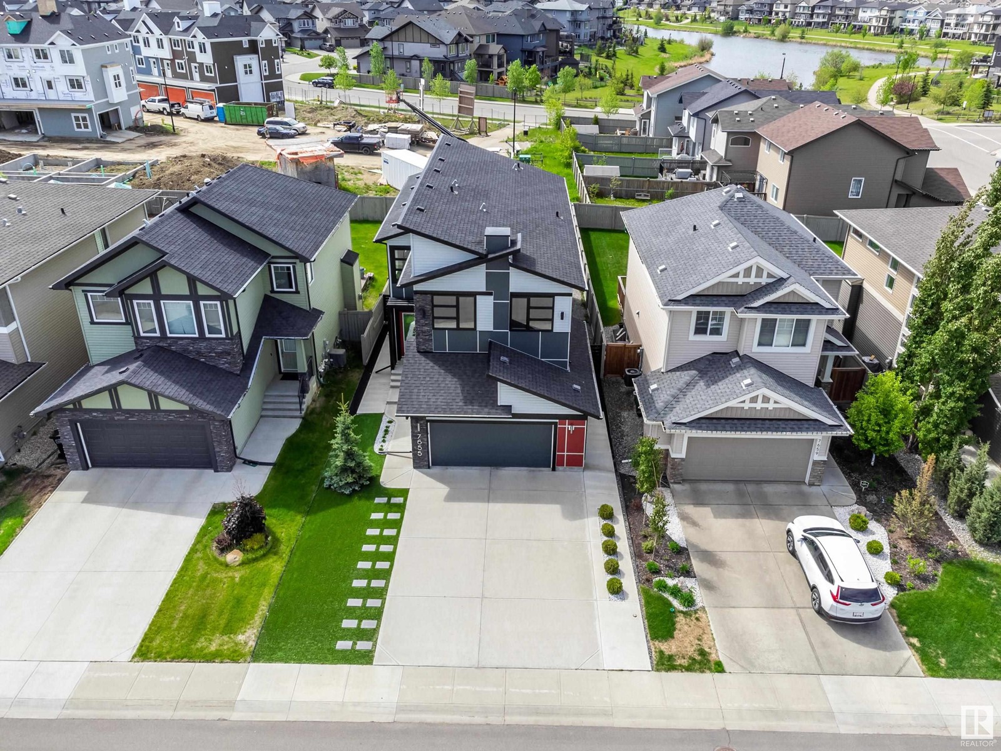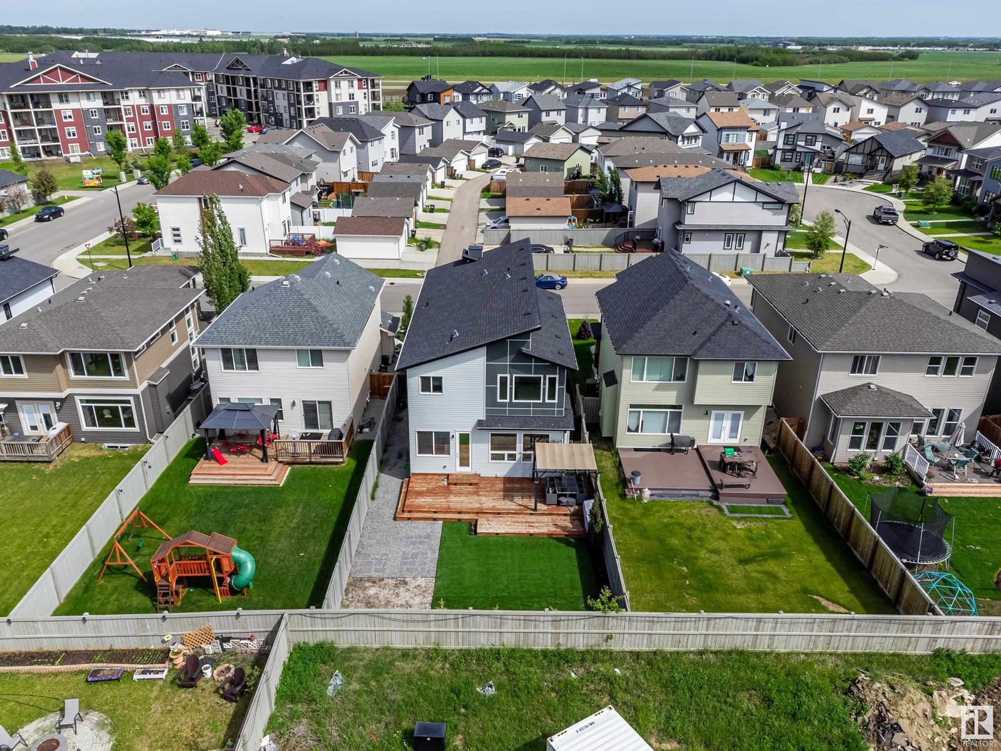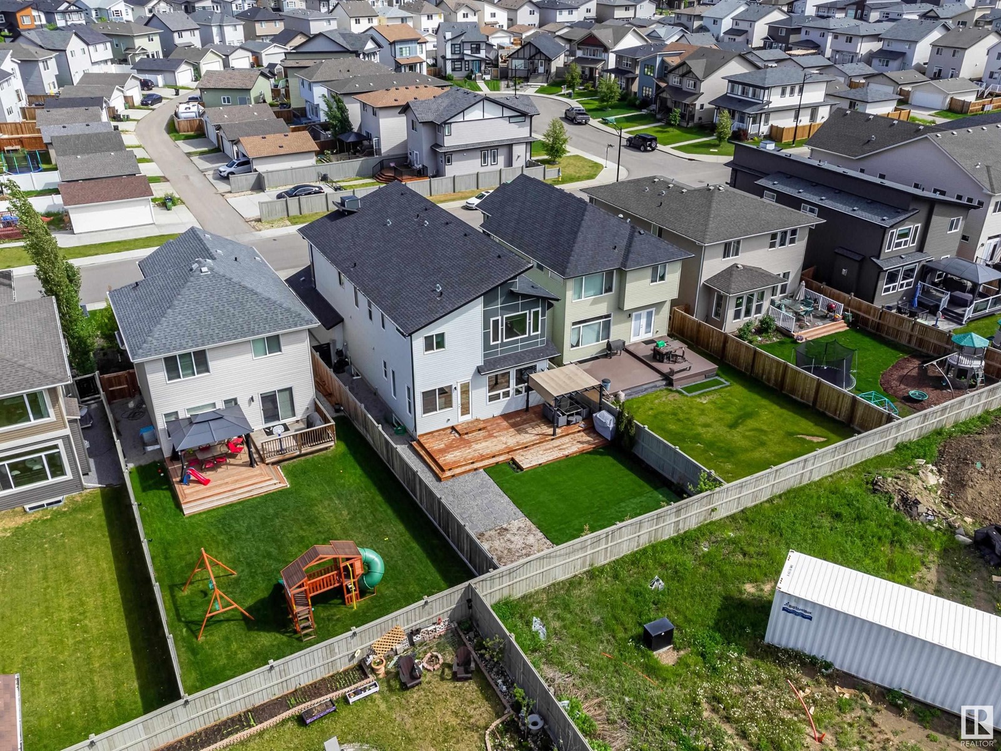7655 181 Av Nw Edmonton, Alberta T5Z 0L8
$639,500
This stunning home is a marvel of design + functionality, offering a 'WOW' factor on every floor. You'll be greeted at the foyer by an impressive open-to-2nd-flr space with 9-foot ceilings throughout + a vaulted ceiling in the bonus room. The attention to detail is evident with solid wood doors on the main + 2nd flrs + an abundance of windows that flood the home with natural light. Custom coverings enhance this feature, adding both privacy + style. The open-concept kitchen, dining, living areas are perfect for entertaining, featuring a built-in oven + microwave, a central island, + a walk-through pantry that leads to the garage entrance, powder room, + den. The living room is cozy yet elegant, with an electric fireplace flanked by large windows. Upstairs, the luxury continues with a spacious primary bedroom that boasts a 5-piece ensuite + a huge walk-in closet. Three additional bedrooms + a 4-piece bath provide plenty of space for family with convenient upstairs laundry. Fully finished basement. (id:46923)
Property Details
| MLS® Number | E4401319 |
| Property Type | Single Family |
| Neigbourhood | Crystallina Nera West |
| AmenitiesNearBy | Golf Course, Playground, Public Transit, Schools, Shopping |
| Features | Flat Site, No Animal Home, No Smoking Home |
| Structure | Deck |
Building
| BathroomTotal | 4 |
| BedroomsTotal | 5 |
| Amenities | Ceiling - 9ft |
| Appliances | Dishwasher, Dryer, Garage Door Opener Remote(s), Garage Door Opener, Garburator, Hood Fan, Microwave, Refrigerator, Stove, Washer, Window Coverings, Wine Fridge |
| BasementDevelopment | Finished |
| BasementType | Full (finished) |
| CeilingType | Vaulted |
| ConstructedDate | 2015 |
| ConstructionStyleAttachment | Detached |
| FireProtection | Smoke Detectors |
| FireplaceFuel | Electric |
| FireplacePresent | Yes |
| FireplaceType | Unknown |
| HalfBathTotal | 1 |
| HeatingType | Forced Air |
| StoriesTotal | 2 |
| SizeInterior | 2289.5914 Sqft |
| Type | House |
Parking
| Attached Garage |
Land
| Acreage | No |
| FenceType | Fence |
| LandAmenities | Golf Course, Playground, Public Transit, Schools, Shopping |
| SizeIrregular | 458.14 |
| SizeTotal | 458.14 M2 |
| SizeTotalText | 458.14 M2 |
Rooms
| Level | Type | Length | Width | Dimensions |
|---|---|---|---|---|
| Basement | Bedroom 5 | 2.65 m | 4.75 m | 2.65 m x 4.75 m |
| Basement | Recreation Room | 4.09 m | 5.76 m | 4.09 m x 5.76 m |
| Basement | Utility Room | 4.04 m | 4.09 m | 4.04 m x 4.09 m |
| Main Level | Living Room | 4.07 m | 4.77 m | 4.07 m x 4.77 m |
| Main Level | Dining Room | 3.56 m | 3.55 m | 3.56 m x 3.55 m |
| Main Level | Kitchen | 3.56 m | 4.73 m | 3.56 m x 4.73 m |
| Main Level | Den | 2.55 m | 3.01 m | 2.55 m x 3.01 m |
| Main Level | Mud Room | 1.62 m | 2.86 m | 1.62 m x 2.86 m |
| Upper Level | Primary Bedroom | 3.94 m | 4.63 m | 3.94 m x 4.63 m |
| Upper Level | Bedroom 2 | 2.83 m | 2.79 m | 2.83 m x 2.79 m |
| Upper Level | Bedroom 3 | 2.85 m | 3.38 m | 2.85 m x 3.38 m |
| Upper Level | Bedroom 4 | 2.8 m | 2.81 m | 2.8 m x 2.81 m |
| Upper Level | Bonus Room | 5.22 m | 3.78 m | 5.22 m x 3.78 m |
https://www.realtor.ca/real-estate/27272575/7655-181-av-nw-edmonton-crystallina-nera-west
Interested?
Contact us for more information
Brent Anderson
Associate
5954 Gateway Blvd Nw
Edmonton, Alberta T6H 2H6
Kelly M. Phillips
Associate
6204b Burbank Rd Se
Calgary, Alberta T2H 2C2











