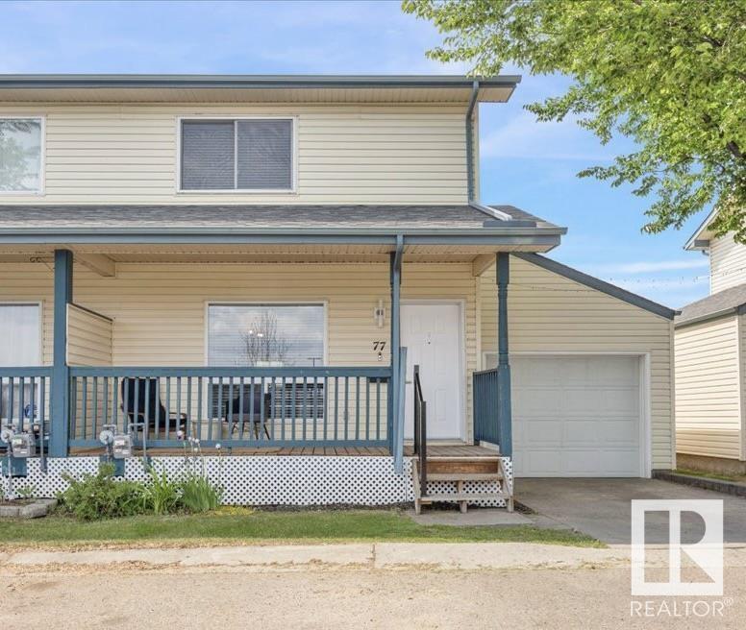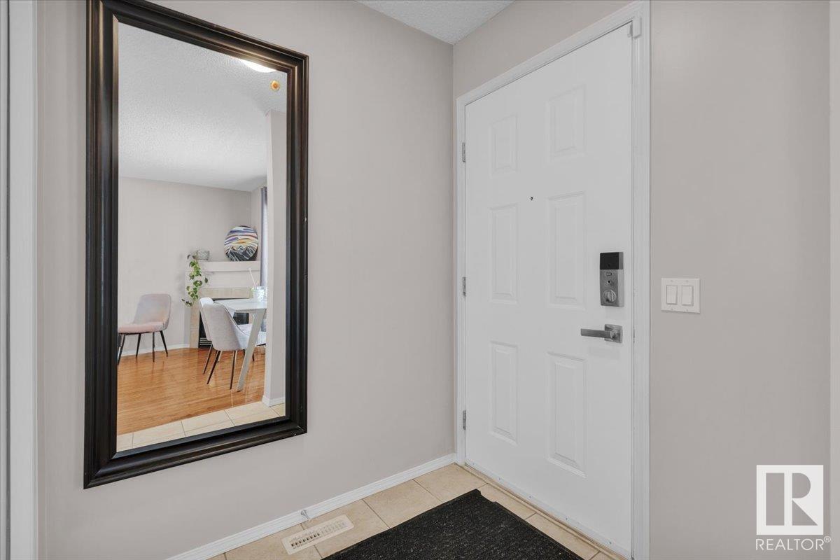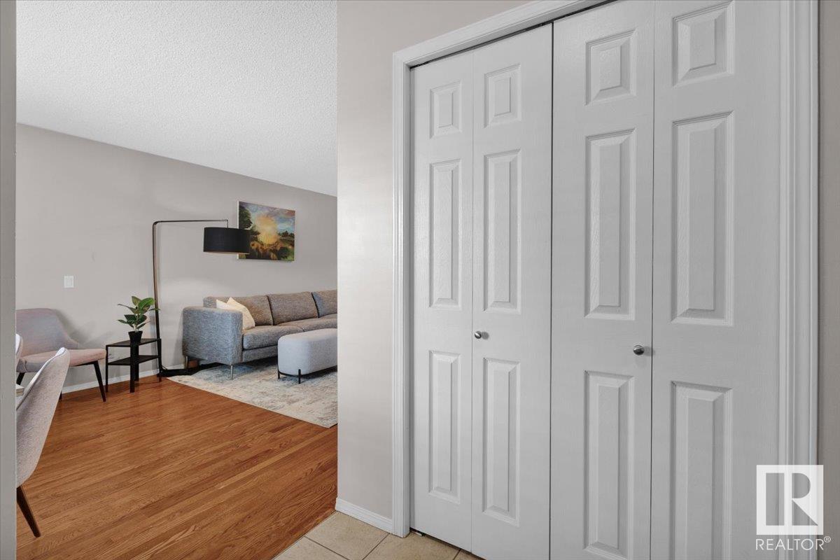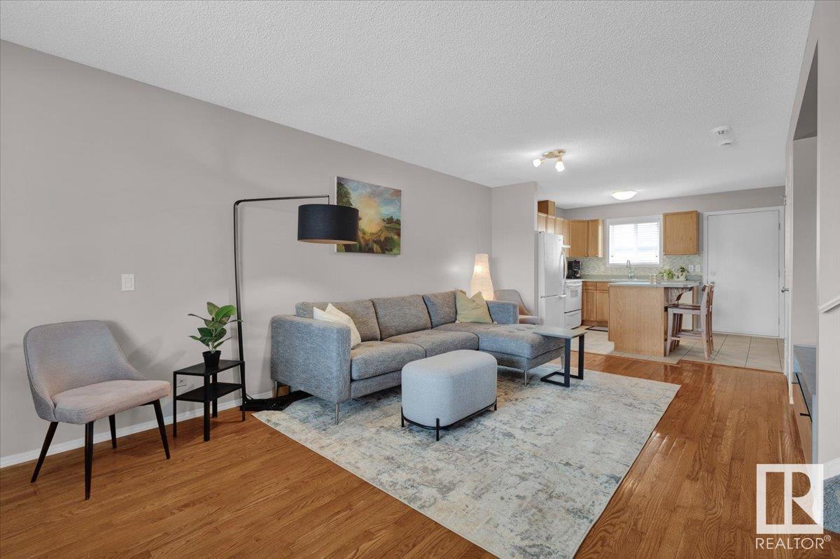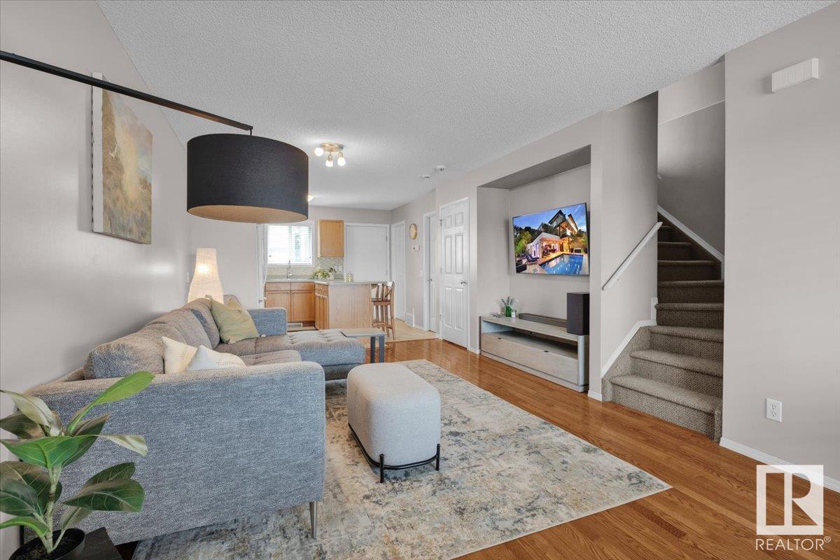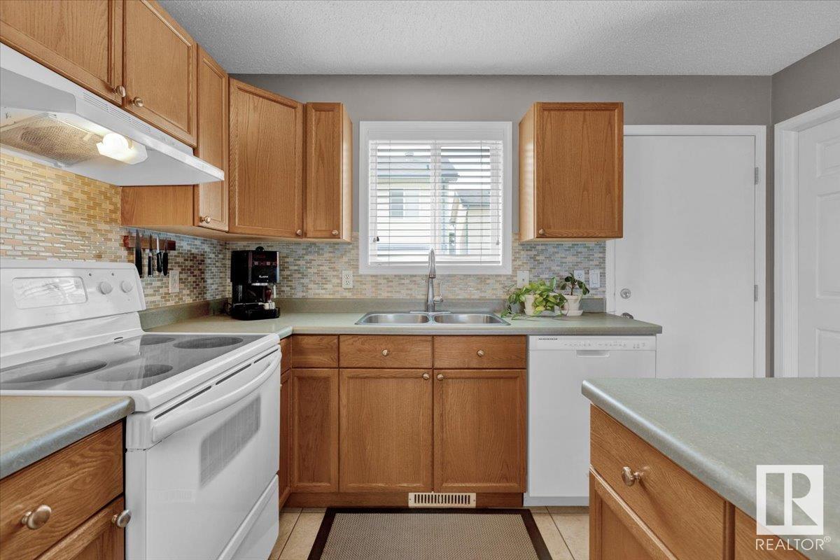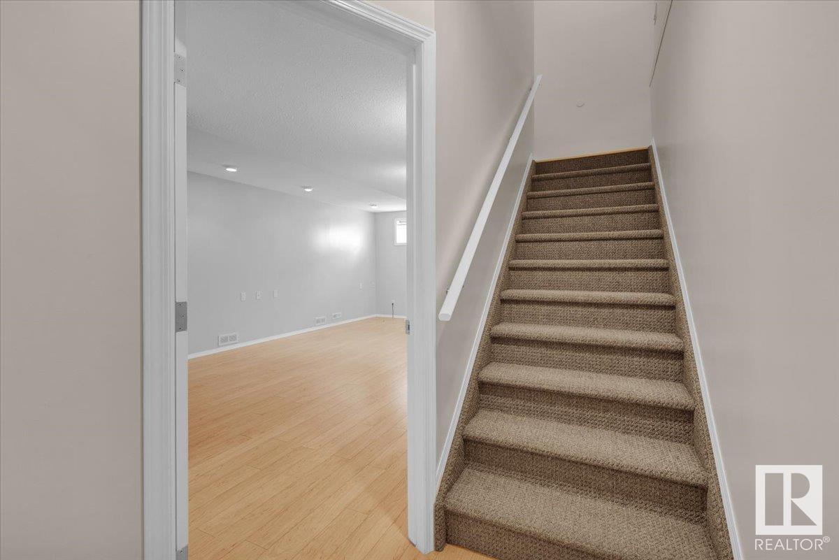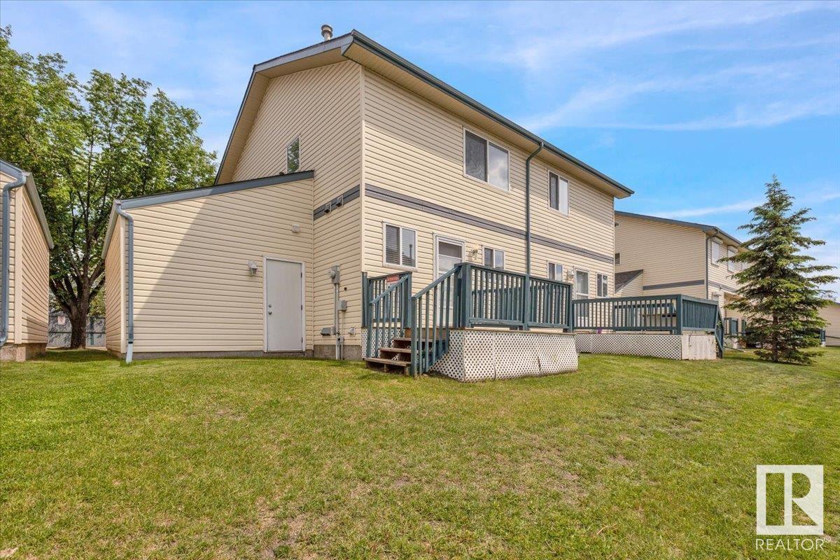#77 10909 106 St Nw Edmonton, Alberta T5H 4M7
$289,900Maintenance, Exterior Maintenance, Insurance, Landscaping, Other, See Remarks, Property Management
$394.55 Monthly
Maintenance, Exterior Maintenance, Insurance, Landscaping, Other, See Remarks, Property Management
$394.55 MonthlyTucked away in a quiet, central location, this beautifully maintained half duplex offers over 1,600 sq. ft. of fully developed living space! Built in 2002, this 2+1 bedroom, 3.5 bathroom home is perfect for professionals, students, or anyone seeking low-maintenance living with style and space. The open-concept main floor features hardwood and ceramic tile, a corner gas fireplace, and a functional island kitchen with pantry, laundry area, and access to the rear deck. Upstairs, you'll find two spacious bedrooms, each with its own full bathroom, including a Jacuzzi tub and his/hers closets in the primary suite. The professionally finished basement (with permits) offers a large rec room/bedroom combo with a Murphy bed, a 4-piece bath with in-floor heating, ceramic tile shower, and a soaker tub, and laundry—ideal for a roommate, or teenager. Complete with an attached garage, cozy front veranda, and located minutes from Grant MacEwan, NAIT, LRT, Rogers Place, shopping, schools and more. Just move in and enjoy! (id:46923)
Property Details
| MLS® Number | E4440521 |
| Property Type | Single Family |
| Neigbourhood | Central Mcdougall |
| Amenities Near By | Playground, Public Transit, Schools, Shopping |
| Community Features | Public Swimming Pool |
| Features | Flat Site, No Back Lane, Exterior Walls- 2x6", No Animal Home, No Smoking Home |
| Structure | Deck, Porch |
Building
| Bathroom Total | 4 |
| Bedrooms Total | 3 |
| Amenities | Vinyl Windows |
| Appliances | Dishwasher, Garage Door Opener Remote(s), Garage Door Opener, Hood Fan, Microwave, Refrigerator, Stove, Window Coverings, Dryer, Two Washers |
| Basement Development | Finished |
| Basement Type | Full (finished) |
| Constructed Date | 2002 |
| Construction Style Attachment | Attached |
| Fire Protection | Smoke Detectors |
| Fireplace Fuel | Gas |
| Fireplace Present | Yes |
| Fireplace Type | Corner |
| Half Bath Total | 1 |
| Heating Type | Forced Air |
| Stories Total | 2 |
| Size Interior | 1,162 Ft2 |
| Type | Row / Townhouse |
Parking
| Oversize | |
| Attached Garage |
Land
| Acreage | No |
| Land Amenities | Playground, Public Transit, Schools, Shopping |
| Size Irregular | 250.74 |
| Size Total | 250.74 M2 |
| Size Total Text | 250.74 M2 |
Rooms
| Level | Type | Length | Width | Dimensions |
|---|---|---|---|---|
| Basement | Bedroom 3 | 6.81 m | 3.87 m | 6.81 m x 3.87 m |
| Main Level | Living Room | 5.06 m | 3.92 m | 5.06 m x 3.92 m |
| Main Level | Dining Room | 1.75 m | 3.46 m | 1.75 m x 3.46 m |
| Main Level | Kitchen | 3 m | 3.53 m | 3 m x 3.53 m |
| Upper Level | Primary Bedroom | 3.66 m | 3.59 m | 3.66 m x 3.59 m |
| Upper Level | Bedroom 2 | 3.35 m | 3.87 m | 3.35 m x 3.87 m |
https://www.realtor.ca/real-estate/28421703/77-10909-106-st-nw-edmonton-central-mcdougall
Contact Us
Contact us for more information
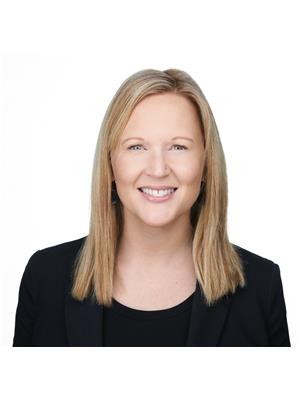
Heidi Lawrie
Associate
(780) 444-8017
www.linkedin.com/in/heidi-lawrie-47371a119/
201-6650 177 St Nw
Edmonton, Alberta T5T 4J5
(780) 483-4848
(780) 444-8017

