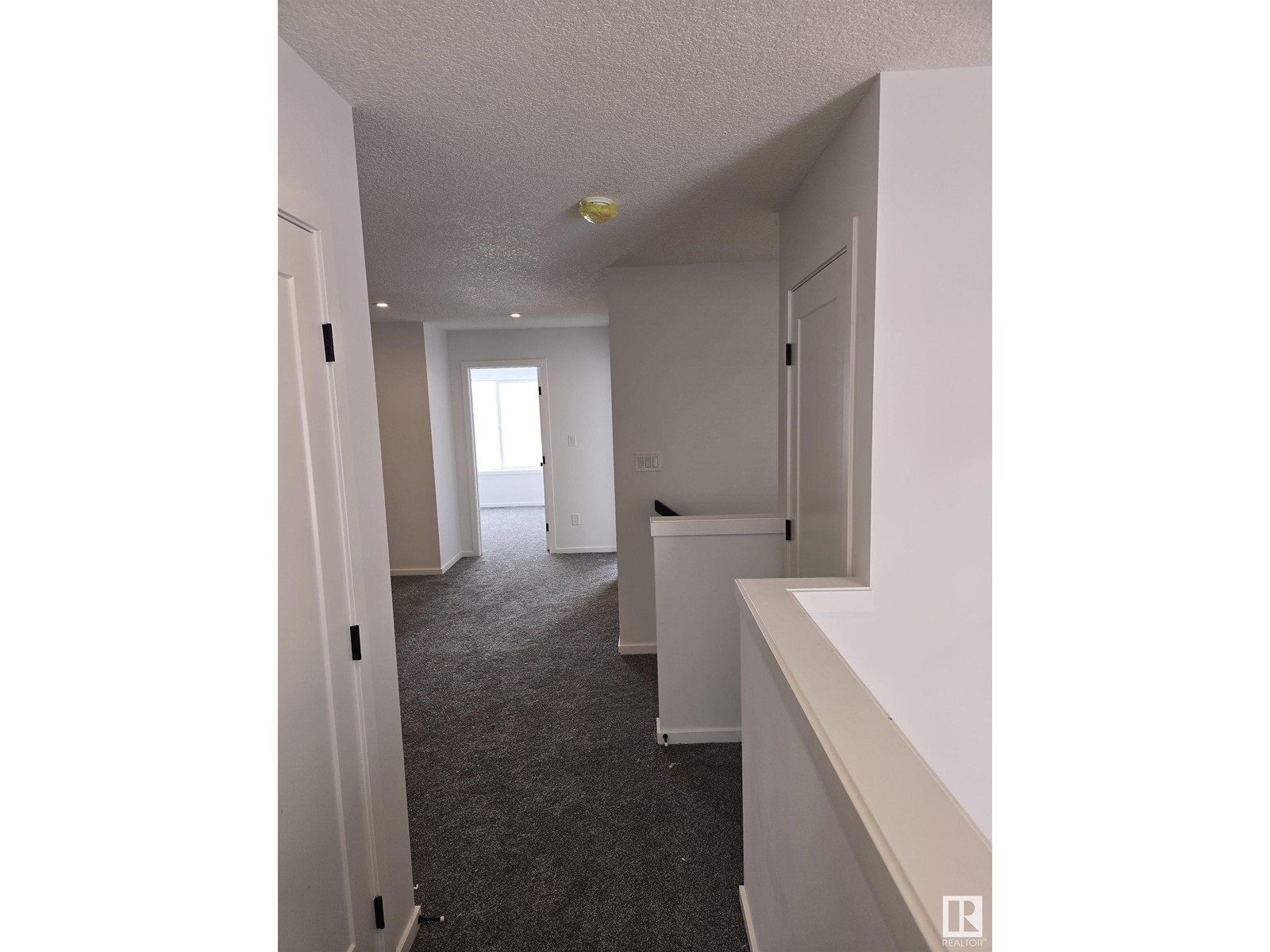7714 174a Av Nw Edmonton, Alberta T5Z 0W5
$529,000
Everything a family needs plus a side entrance for future basement suite development. Built by Welcome Homes, a reputable builder since 1977! This home comes with style and function, not your typical duplex. Open-to-below front entrance, double attached garage, 3 bedrooms, large bonus room and 2 and a half baths. Backing on a walking trail and park. Upgraded lighting package and electric fireplace with large mantel feature. Don't like clutter? This home comes with a large pantry, spacious bootroom, linen closet, broom closet, generous bedroom closets and a huge walk-in for the primary bedroom. Modern, crisp and clean. Welcome Home! (id:46923)
Property Details
| MLS® Number | E4427878 |
| Property Type | Single Family |
| Neigbourhood | Crystallina Nera West |
| Amenities Near By | Park |
| Features | Flat Site, Exterior Walls- 2x6" |
Building
| Bathroom Total | 3 |
| Bedrooms Total | 3 |
| Amenities | Ceiling - 9ft |
| Appliances | Garage Door Opener Remote(s), Garage Door Opener, Hood Fan |
| Basement Development | Unfinished |
| Basement Type | Full (unfinished) |
| Constructed Date | 2024 |
| Construction Style Attachment | Semi-detached |
| Fireplace Fuel | Electric |
| Fireplace Present | Yes |
| Fireplace Type | Insert |
| Half Bath Total | 1 |
| Heating Type | Forced Air |
| Stories Total | 2 |
| Size Interior | 1,777 Ft2 |
| Type | Duplex |
Parking
| Attached Garage |
Land
| Acreage | No |
| Land Amenities | Park |
| Size Irregular | 262.58 |
| Size Total | 262.58 M2 |
| Size Total Text | 262.58 M2 |
Rooms
| Level | Type | Length | Width | Dimensions |
|---|---|---|---|---|
| Main Level | Living Room | Measurements not available | ||
| Main Level | Kitchen | Measurements not available | ||
| Upper Level | Primary Bedroom | Measurements not available | ||
| Upper Level | Bedroom 2 | Measurements not available | ||
| Upper Level | Bedroom 3 | Measurements not available | ||
| Upper Level | Bonus Room | Measurements not available |
https://www.realtor.ca/real-estate/28086242/7714-174a-av-nw-edmonton-crystallina-nera-west
Contact Us
Contact us for more information

Paul E. Afonso
Associate
(780) 457-5240
www.welcomehomes.ca/
10630 124 St Nw
Edmonton, Alberta T5N 1S3
(780) 478-5478
(780) 457-5240



















