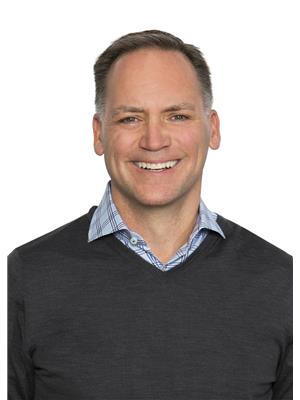7715 88 Av Nw Edmonton, Alberta T6C 1K7
$875,000
THIS IS NOT A SKINNY HOME. Stunning 3+1 bed, 4 bath 2-storey in Idylwylde with 1,964 sq ft of beautifully designed living space plus a fully finished basement! This light-filled home features 10’ ceilings on the main floor, an open stairwell, and a spacious dining area perfect for entertaining. The chef’s kitchen offers a quartz island, butcher block section, KitchenAid stainless steel appliances, and a double oven/microwave combo. Enjoy the gas fireplace with LED lights and brick feature wall. Upstairs has 3 bedrooms, including a large primary suite with walk-in closet, spa-like 4-pce ensuite with heated floors and oversized shower. Basement includes in-floor heating, guest bedroom with walk-in closet, 4-pce bath, family room with wet bar and wine/bev fridge. South-facing backyard is fully landscaped with a large deck. Rear mudroom entry and 21x20 double detached garage, insulated, drywalled, and with a floor drain. Move-in ready with style and comfort in every detail! (id:46923)
Open House
This property has open houses!
2:00 pm
Ends at:4:00 pm
Property Details
| MLS® Number | E4445950 |
| Property Type | Single Family |
| Neigbourhood | Idylwylde |
| Features | See Remarks |
Building
| Bathroom Total | 4 |
| Bedrooms Total | 4 |
| Appliances | Dishwasher, Garage Door Opener Remote(s), Garage Door Opener, Hood Fan, Oven - Built-in, Microwave, Refrigerator, Storage Shed, Gas Stove(s), Window Coverings, Wine Fridge |
| Basement Development | Finished |
| Basement Type | Full (finished) |
| Constructed Date | 2018 |
| Construction Style Attachment | Detached |
| Cooling Type | Central Air Conditioning |
| Half Bath Total | 1 |
| Heating Type | Forced Air |
| Stories Total | 2 |
| Size Interior | 1,924 Ft2 |
| Type | House |
Parking
| Detached Garage |
Land
| Acreage | No |
| Size Irregular | 329.83 |
| Size Total | 329.83 M2 |
| Size Total Text | 329.83 M2 |
Rooms
| Level | Type | Length | Width | Dimensions |
|---|---|---|---|---|
| Basement | Bedroom 3 | 3.52 m | 3.32 m | 3.52 m x 3.32 m |
| Basement | Recreation Room | 3.99 m | 5.06 m | 3.99 m x 5.06 m |
| Basement | Storage | 1.86 m | 5.8 m | 1.86 m x 5.8 m |
| Basement | Utility Room | 2.48 m | 2.52 m | 2.48 m x 2.52 m |
| Main Level | Living Room | 4.28 m | 4.9 m | 4.28 m x 4.9 m |
| Main Level | Dining Room | 3.96 m | 3.6 m | 3.96 m x 3.6 m |
| Main Level | Kitchen | 4.39 m | 4.93 m | 4.39 m x 4.93 m |
| Upper Level | Primary Bedroom | 3.96 m | 3.58 m | 3.96 m x 3.58 m |
| Upper Level | Bedroom 2 | 3.17 m | 4.2 m | 3.17 m x 4.2 m |
| Upper Level | Bedroom 4 | 3.51 m | 3.21 m | 3.51 m x 3.21 m |
| Upper Level | Laundry Room | 2.06 m | 1.8 m | 2.06 m x 1.8 m |
https://www.realtor.ca/real-estate/28561167/7715-88-av-nw-edmonton-idylwylde
Contact Us
Contact us for more information

Paul M. Blais
Associate
www.paulblais.ca/
twitter.com/Paul_Blais
www.facebook.com/PaulBlaisRealtyGroup
www.instagram.com/blaisrealtygroup/
201-5607 199 St Nw
Edmonton, Alberta T6M 0M8
(780) 481-2950
(780) 481-1144
























































