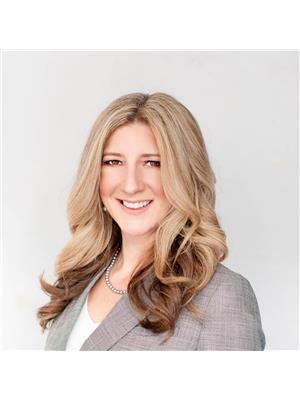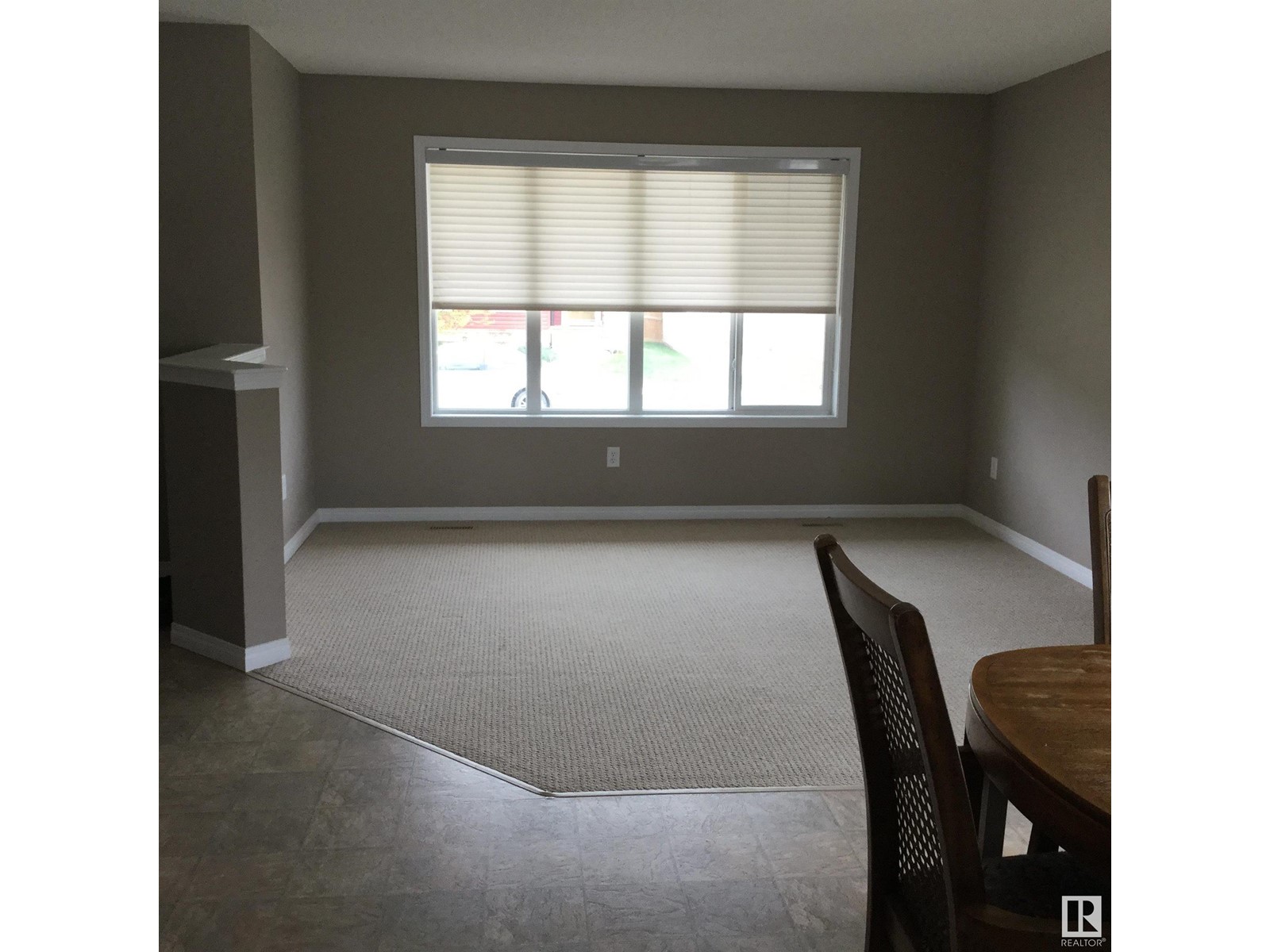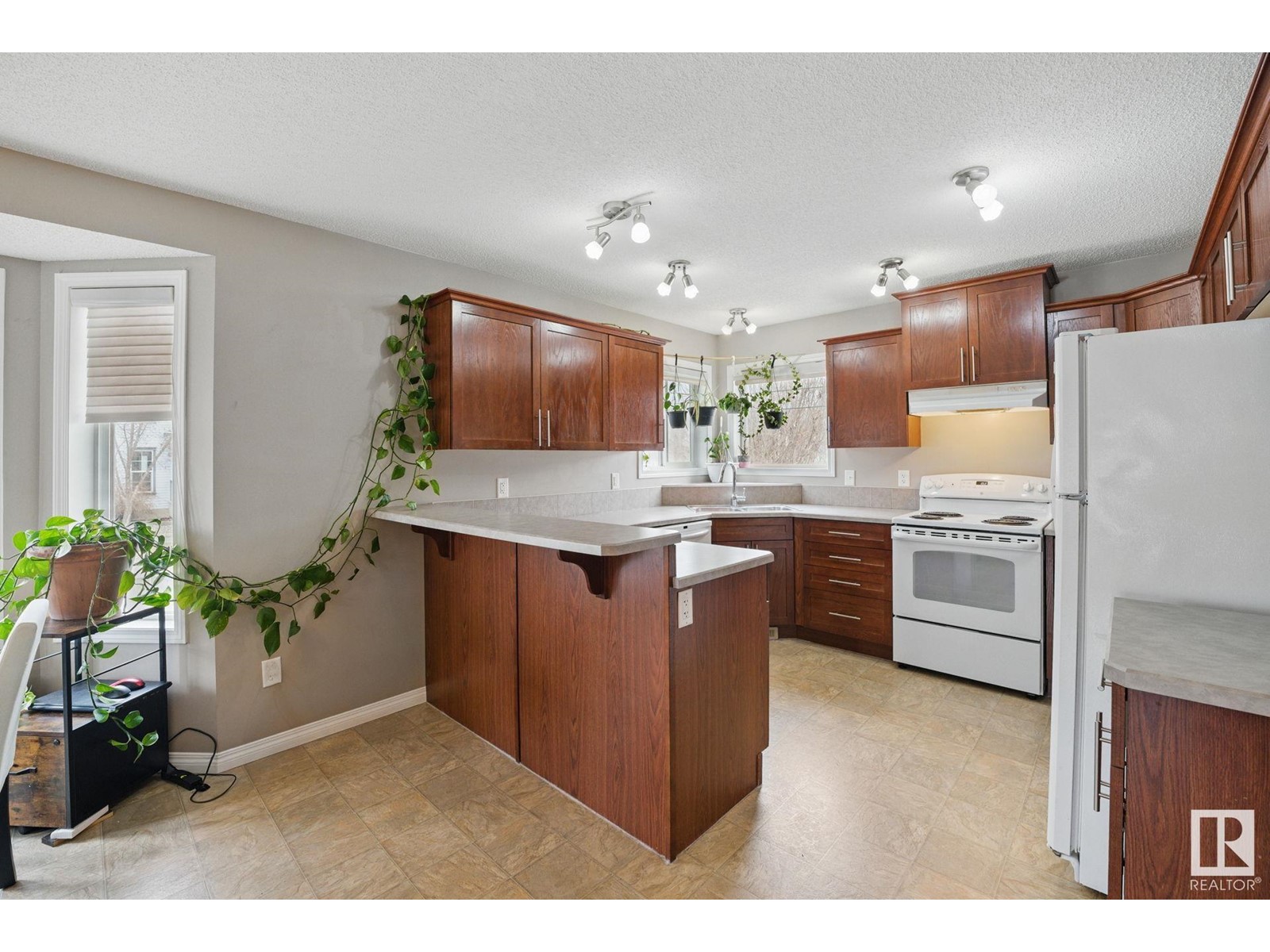7718 Schmid Cr Nw Edmonton, Alberta T6R 0K6
$449,500
Welcome to your new home in South Terwillegar! This well-maintained 3-bedroom, 2.5-bathroom, 2-storey gem offers an impeccably designed living space and caters perfectly to those seeking move-in readiness with room for personalization. Located on a corner lot, the open-concept design features abundant natural light and a kitchen with plenty of cabinets, a breakfast bar and newer appliances. The primary suite boasts an ensuite and walk-in closet, while 2 more bedrooms and a second full bath round out the upper floor. The unfinished basement comes insulated, with plumbing roughed in and laundry facilities, offering potential for future customization. Additional perks include a double detached garage, air conditioning, and newer hot water tank and furnace. Located close to schools, transit, shopping, Terwillegar Rec Centre, and Henday, convenience is at your doorstep, making this property a perfect blend of comfort and potential. Don't miss the chance to personalize this space and make it truly yours! (id:46923)
Property Details
| MLS® Number | E4431411 |
| Property Type | Single Family |
| Neigbourhood | South Terwillegar |
| Amenities Near By | Playground, Public Transit, Schools, Shopping |
| Features | Treed, Corner Site, Flat Site, Paved Lane, No Smoking Home |
Building
| Bathroom Total | 3 |
| Bedrooms Total | 3 |
| Appliances | Dishwasher, Dryer, Garage Door Opener, Hood Fan, Refrigerator, Stove, Central Vacuum, Washer, Window Coverings |
| Basement Development | Unfinished |
| Basement Type | Full (unfinished) |
| Constructed Date | 2008 |
| Construction Style Attachment | Detached |
| Cooling Type | Central Air Conditioning |
| Fire Protection | Smoke Detectors |
| Half Bath Total | 1 |
| Heating Type | Forced Air |
| Stories Total | 2 |
| Size Interior | 1,323 Ft2 |
| Type | House |
Parking
| Detached Garage |
Land
| Acreage | No |
| Fence Type | Fence |
| Land Amenities | Playground, Public Transit, Schools, Shopping |
| Size Irregular | 359.12 |
| Size Total | 359.12 M2 |
| Size Total Text | 359.12 M2 |
Rooms
| Level | Type | Length | Width | Dimensions |
|---|---|---|---|---|
| Main Level | Living Room | Measurements not available | ||
| Main Level | Dining Room | Measurements not available | ||
| Main Level | Kitchen | Measurements not available | ||
| Upper Level | Primary Bedroom | Measurements not available | ||
| Upper Level | Bedroom 2 | Measurements not available | ||
| Upper Level | Bedroom 3 | Measurements not available |
https://www.realtor.ca/real-estate/28183152/7718-schmid-cr-nw-edmonton-south-terwillegar
Contact Us
Contact us for more information

Krista M. Galenzoski
Associate
kgrealty.ca/
www.facebook.com/kristagalenzoskirealty
www.linkedin.com/in/kristagalenzoski
201-6650 177 St Nw
Edmonton, Alberta T5T 4J5
(780) 483-4848
(780) 444-8017

































