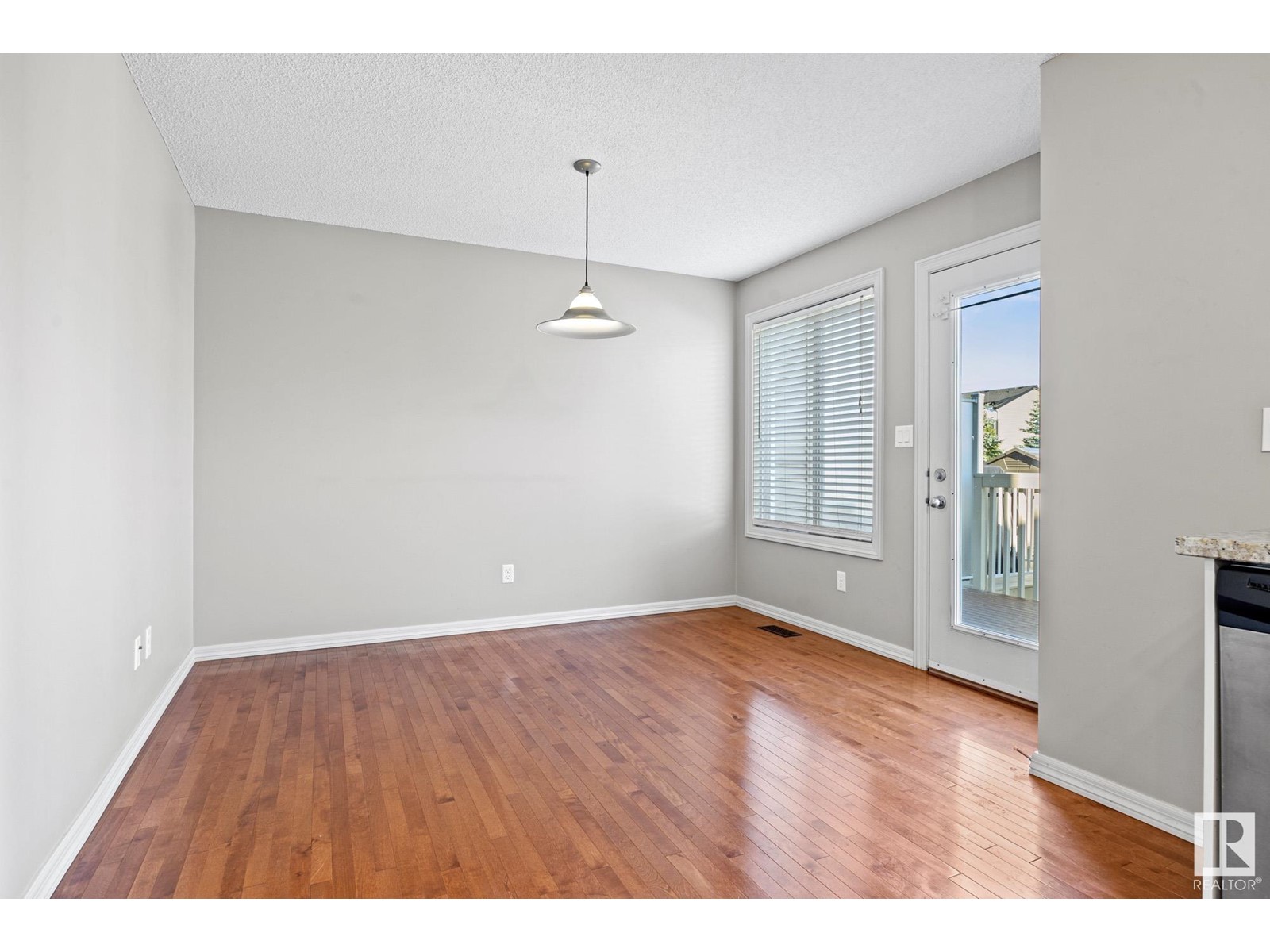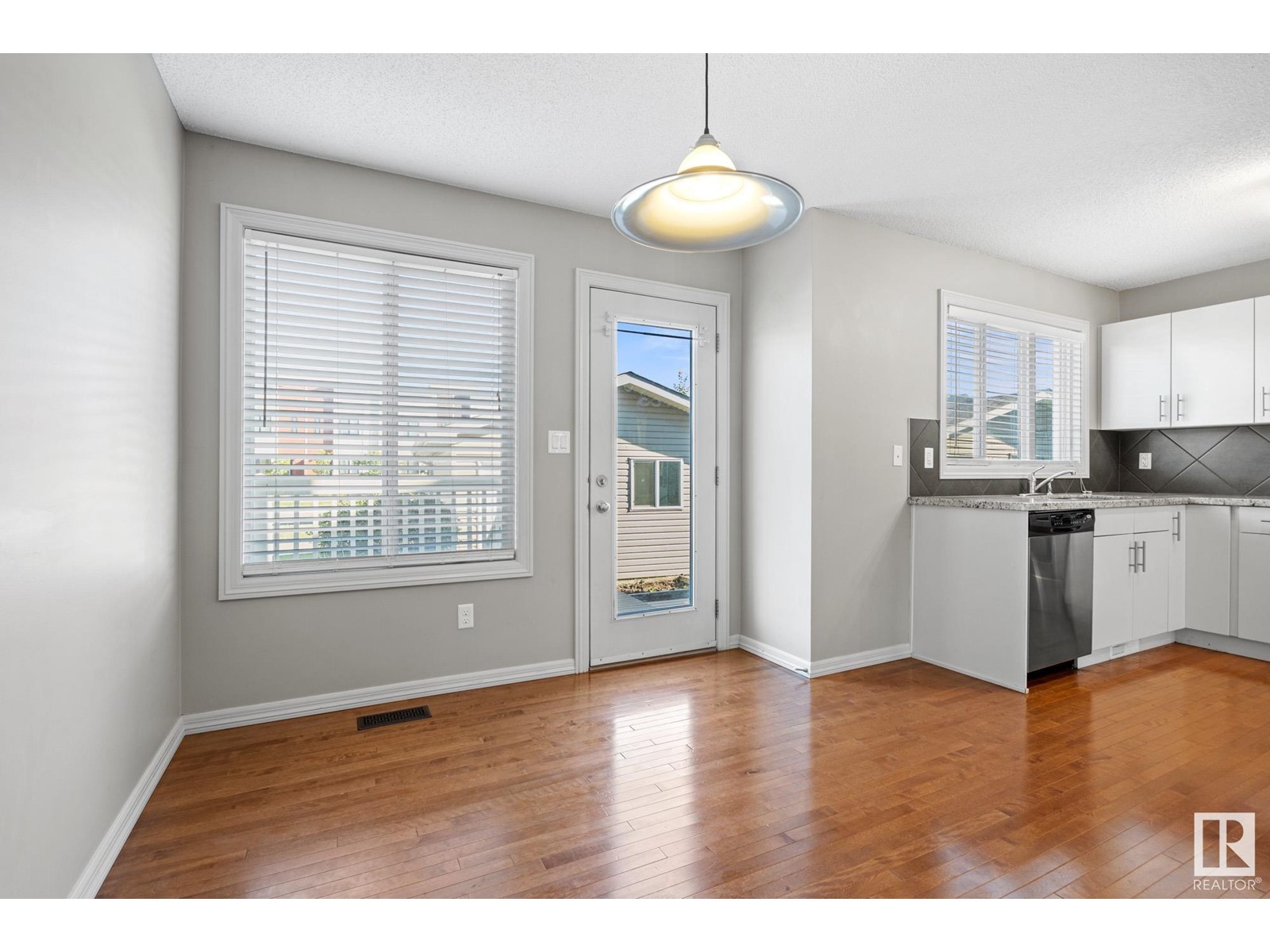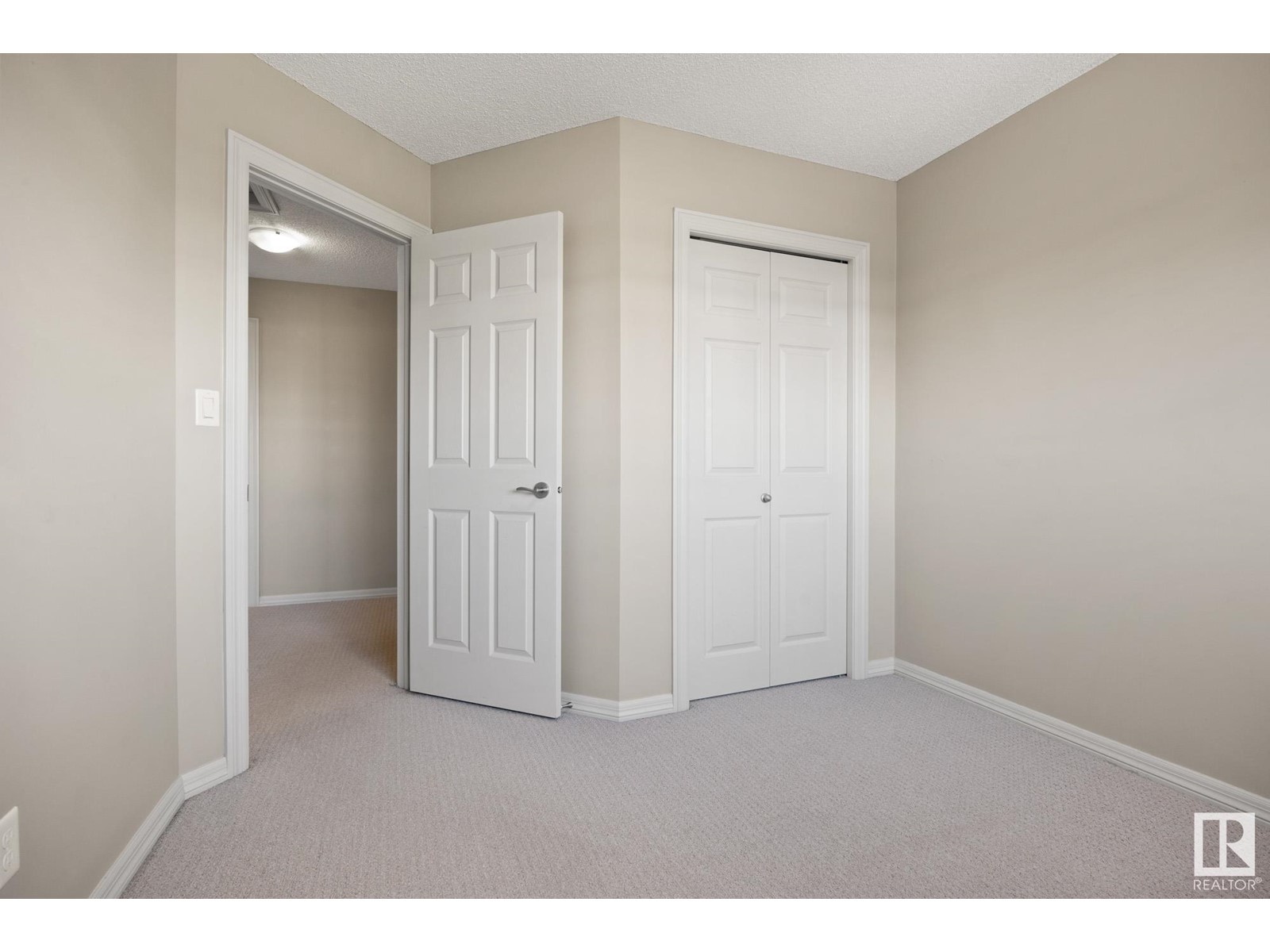772 Welsh Dr Sw Edmonton, Alberta T6X 0N3
$399,900
PLATINUM PROPERTY! Welcome to this spacious almost 1300 sf home with a new roof! This bright and airy home is perfect for anyone looking for space and convenience. The open-concept main floor features beautiful hardwood flooring, a large kitchen with granite countertops, stainless steel appliances, plenty of windows, and a spacious two-tier deck with a gas line, ideal for entertaining. Upstairs, youll find 3 comfortable bedrooms, including a large primary bedroom with a lots of closet space and a 4-piece ensuite. There's also a convenient 2-piece powder room on the main level. The partially finished basement offers even more space with an additional bedroom and 3-piece ensuite bathroom. The insulated double garage sits on one of the larger lots, providing plenty of room to enjoy. This home has **NO CONDO FEES** and is located close to public transit, schools, restaurants, and shoppingmaking it a fantastic choice for your next move. (id:46923)
Property Details
| MLS® Number | E4405760 |
| Property Type | Single Family |
| Neigbourhood | Walker |
| AmenitiesNearBy | Playground, Public Transit, Schools, Shopping |
| Features | Flat Site, Lane, Exterior Walls- 2x6" |
| Structure | Deck |
Building
| BathroomTotal | 4 |
| BedroomsTotal | 4 |
| Amenities | Vinyl Windows |
| Appliances | Dishwasher, Dryer, Garage Door Opener Remote(s), Garage Door Opener, Microwave Range Hood Combo, Refrigerator, Stove, Washer, Window Coverings |
| BasementDevelopment | Partially Finished |
| BasementType | Full (partially Finished) |
| ConstructedDate | 2010 |
| ConstructionStyleAttachment | Attached |
| FireProtection | Smoke Detectors |
| HalfBathTotal | 1 |
| HeatingType | Forced Air |
| StoriesTotal | 2 |
| SizeInterior | 1277.3532 Sqft |
| Type | Row / Townhouse |
Parking
| Detached Garage |
Land
| Acreage | No |
| LandAmenities | Playground, Public Transit, Schools, Shopping |
| SizeIrregular | 312.52 |
| SizeTotal | 312.52 M2 |
| SizeTotalText | 312.52 M2 |
Rooms
| Level | Type | Length | Width | Dimensions |
|---|---|---|---|---|
| Basement | Bedroom 4 | 3.92 m | 3.79 m | 3.92 m x 3.79 m |
| Main Level | Living Room | 3.38 m | 3.95 m | 3.38 m x 3.95 m |
| Main Level | Dining Room | 2.76 m | 3.44 m | 2.76 m x 3.44 m |
| Main Level | Kitchen | 3.39 m | 3.95 m | 3.39 m x 3.95 m |
| Upper Level | Primary Bedroom | 4.22 m | 4.25 m | 4.22 m x 4.25 m |
| Upper Level | Bedroom 2 | 2.92 m | 3.48 m | 2.92 m x 3.48 m |
| Upper Level | Bedroom 3 | 2.78 m | 3.36 m | 2.78 m x 3.36 m |
https://www.realtor.ca/real-estate/27395836/772-welsh-dr-sw-edmonton-walker
Interested?
Contact us for more information
Allison R. Mcdougall
Associate
13120 St Albert Trail Nw
Edmonton, Alberta T5L 4P6




































