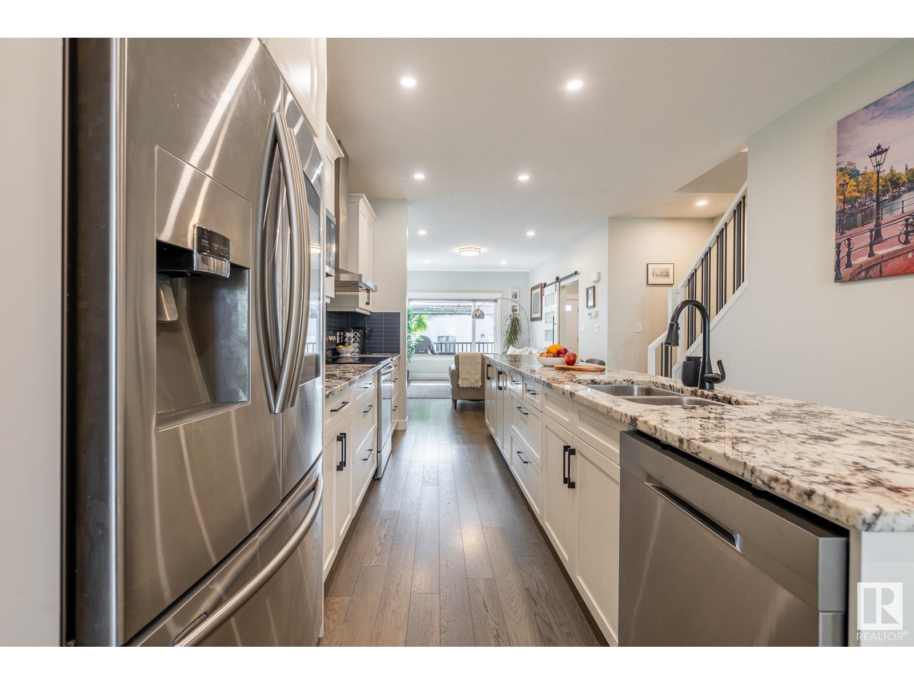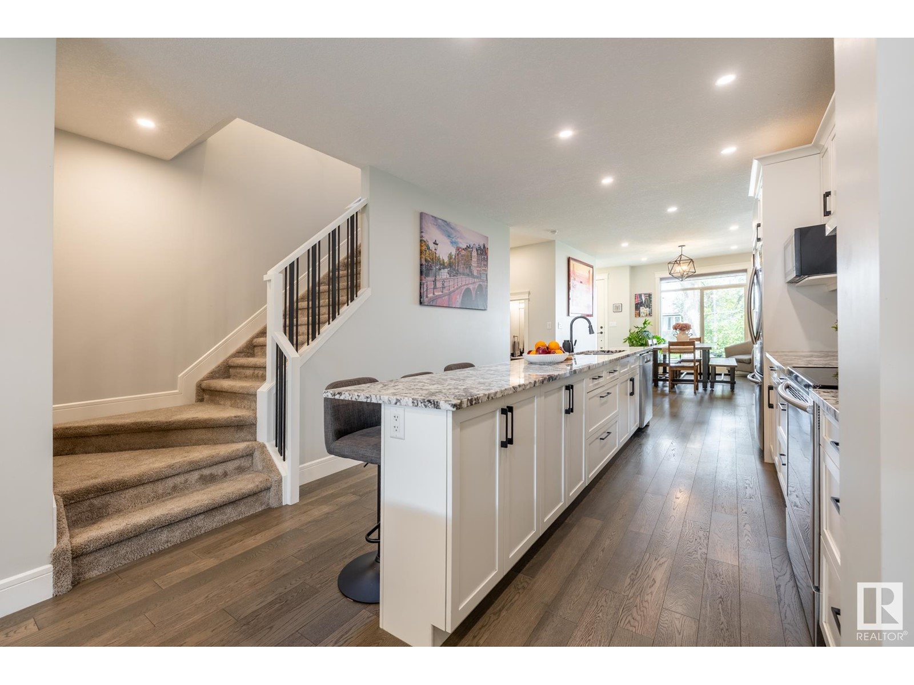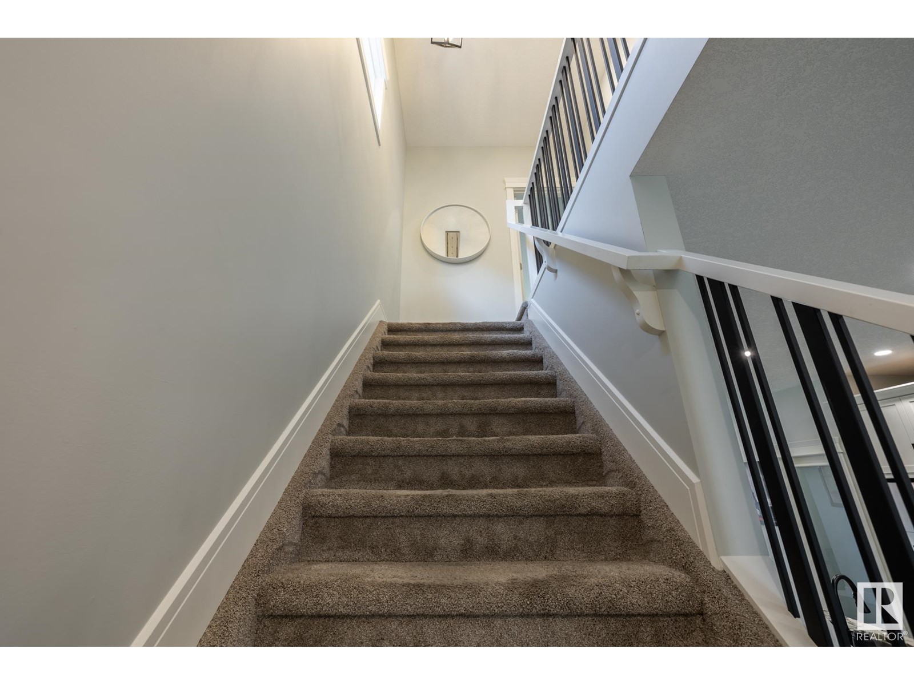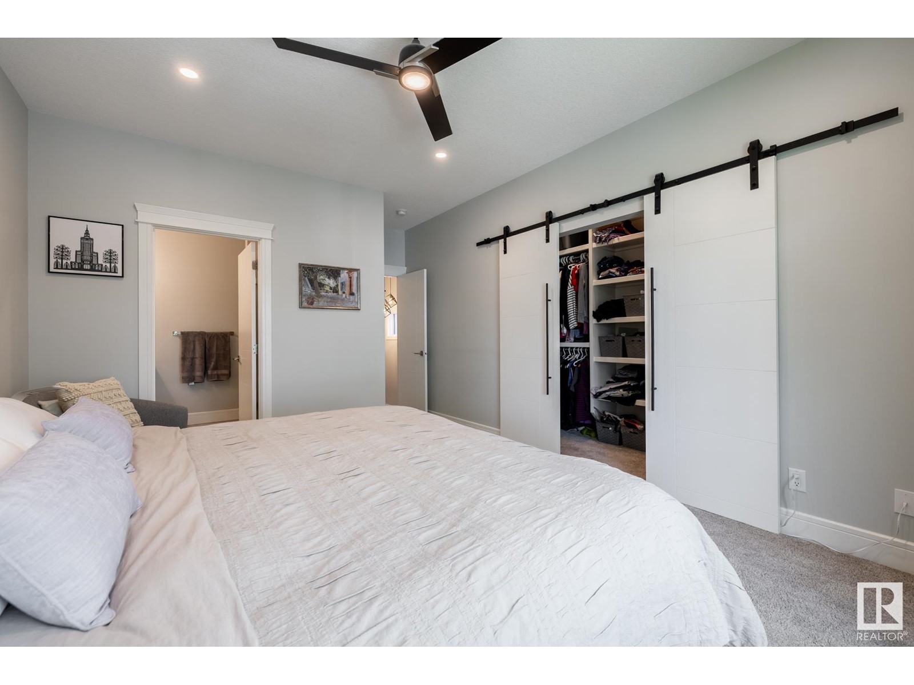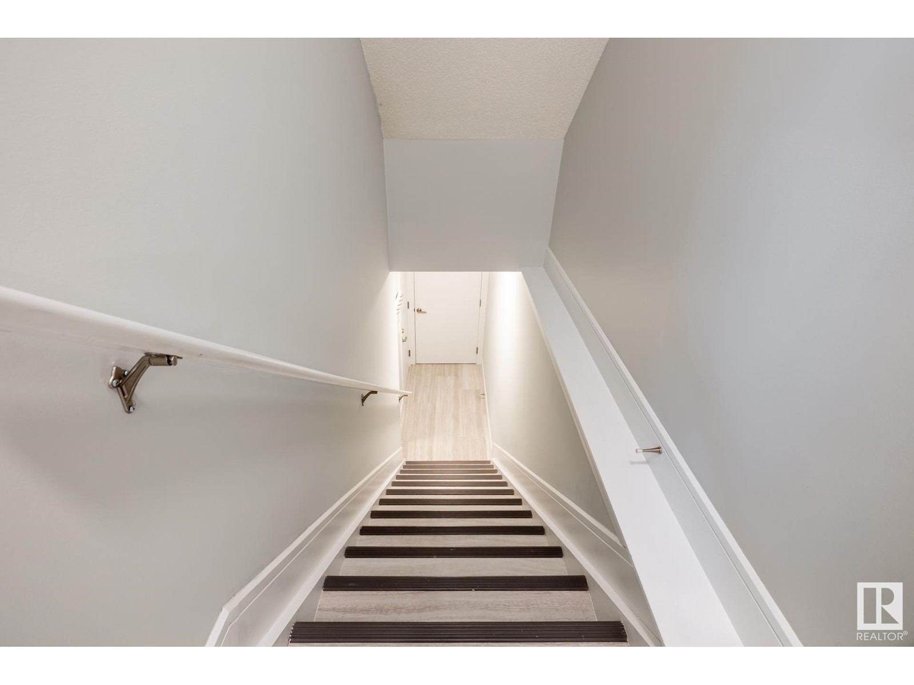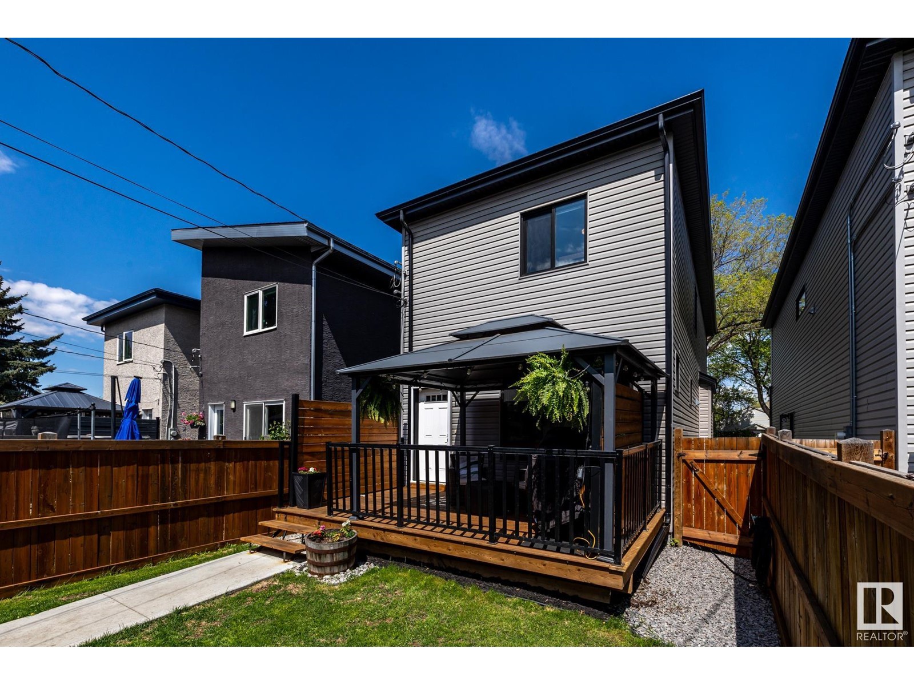7727 83 Av Nw Edmonton, Alberta T6C 1A2
$699,900
Discover modern luxury in the heart of the mature Idylwylde neigbourhood! This stunning 1,730 sq ft infill offers a total of 4 spacious bedrooms & 3.5 baths, including a dreamy primary suite with a spa-inspired ensuite & massive walk-in closet. Entertain in the gourmet kitchen or unwind in sunlit living spaces. The fully landscaped yard, south facing rear deck with privacy screens and gazebo roof allow you to enjoy an evening outside in any weather. The fully legal basement suite—with separate entrance, 1 bedroom, 4-pc bath, kitchen, laundry & storage—offers fantastic income potential or room for extended family. Enjoy a vibrant lifestyle steps from shopping, Whyte Avenue, close to downtown, easy access to transit, parks & top schools. Live stylishly and invest smartly—your perfect home awaits! (id:46923)
Property Details
| MLS® Number | E4438611 |
| Property Type | Single Family |
| Neigbourhood | Idylwylde |
| Amenities Near By | Playground, Public Transit, Schools, Shopping |
| Features | Flat Site, Lane, Exterior Walls- 2x6" |
| Structure | Deck |
Building
| Bathroom Total | 4 |
| Bedrooms Total | 4 |
| Amenities | Ceiling - 9ft, Vinyl Windows |
| Appliances | Garage Door Opener Remote(s), Garage Door Opener, Hood Fan, Microwave Range Hood Combo, Microwave, Window Coverings, Dryer, Refrigerator, Two Stoves, Two Washers, Dishwasher |
| Basement Development | Finished |
| Basement Features | Suite |
| Basement Type | Full (finished) |
| Constructed Date | 2018 |
| Construction Style Attachment | Detached |
| Fireplace Fuel | Electric |
| Fireplace Present | Yes |
| Fireplace Type | Unknown |
| Half Bath Total | 1 |
| Heating Type | Forced Air |
| Stories Total | 2 |
| Size Interior | 1,726 Ft2 |
| Type | House |
Parking
| Detached Garage |
Land
| Acreage | No |
| Fence Type | Fence |
| Land Amenities | Playground, Public Transit, Schools, Shopping |
| Size Irregular | 302.15 |
| Size Total | 302.15 M2 |
| Size Total Text | 302.15 M2 |
Rooms
| Level | Type | Length | Width | Dimensions |
|---|---|---|---|---|
| Basement | Bedroom 4 | 4.39m x 3.22m | ||
| Basement | Second Kitchen | 3.38m x 3.93m | ||
| Basement | Laundry Room | Measurements not available | ||
| Main Level | Living Room | 3.41m x 4.87m | ||
| Main Level | Dining Room | 3.41m x 4.10m | ||
| Main Level | Kitchen | 2.34m x 4.13m | ||
| Upper Level | Primary Bedroom | 3.62m x 4.50m | ||
| Upper Level | Bedroom 2 | 2.56m x 3.38m | ||
| Upper Level | Bedroom 3 | 3.20m x 3.32m | ||
| Upper Level | Laundry Room | Measurements not available |
https://www.realtor.ca/real-estate/28368841/7727-83-av-nw-edmonton-idylwylde
Contact Us
Contact us for more information
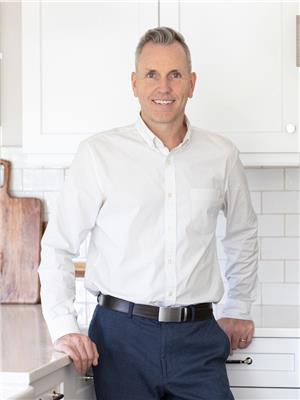
Keith Fortin
Associate
www.youtube.com/embed/pqyWr0v6mTI
www.flawlessinteriors.ca/
www.facebook.com/FlawlessInteriorsInc/
www.linkedin.com/in/keith-fortin-akbd-8663893b/?originalSubdomain=ca
www.instagram.com/flawlessinteriors/?hl=en
www.youtube.com/embed/Vf6dWr1IvZE
9919 149 St Nw
Edmonton, Alberta T5P 1K7
(780) 760-6424









