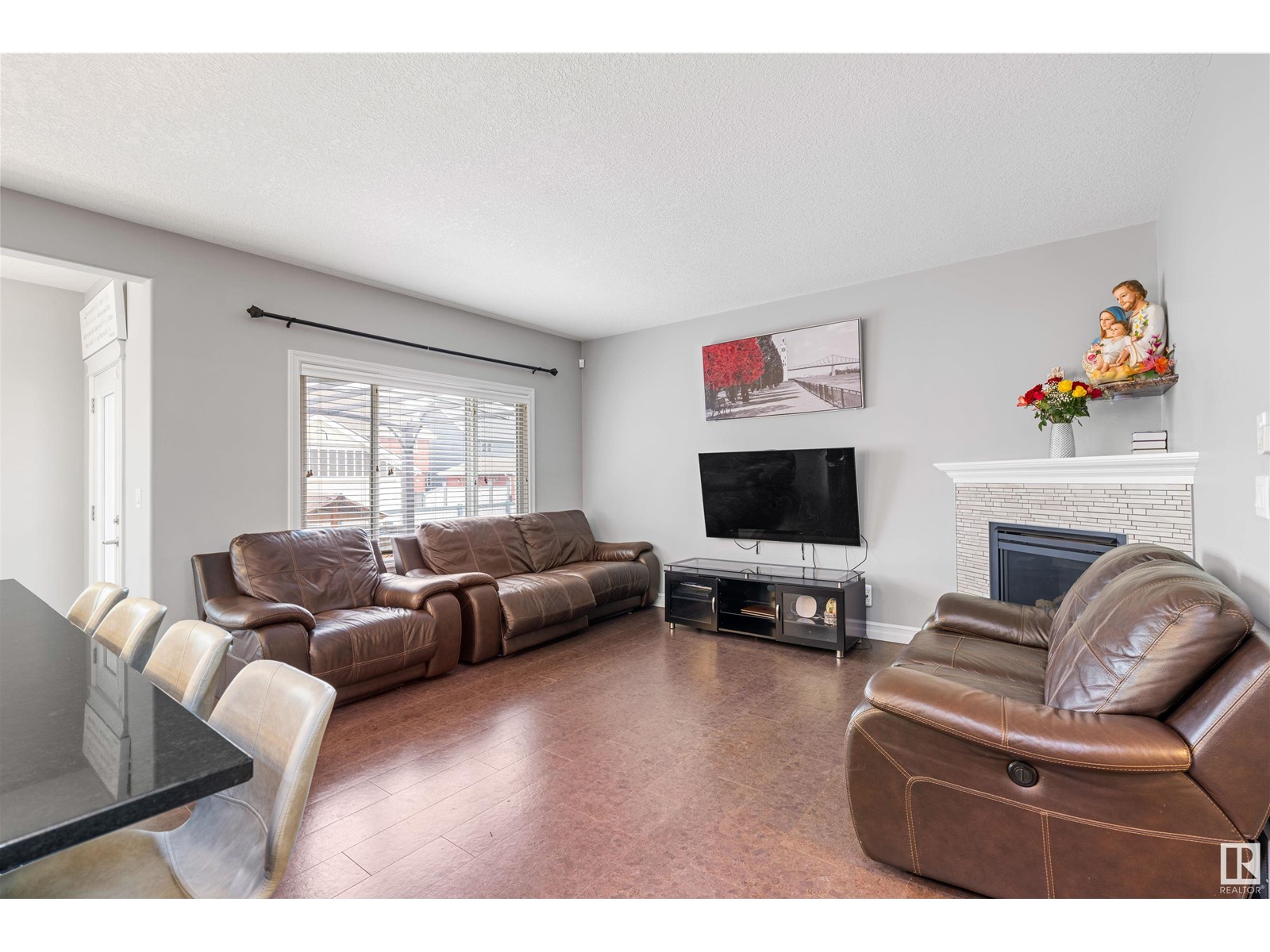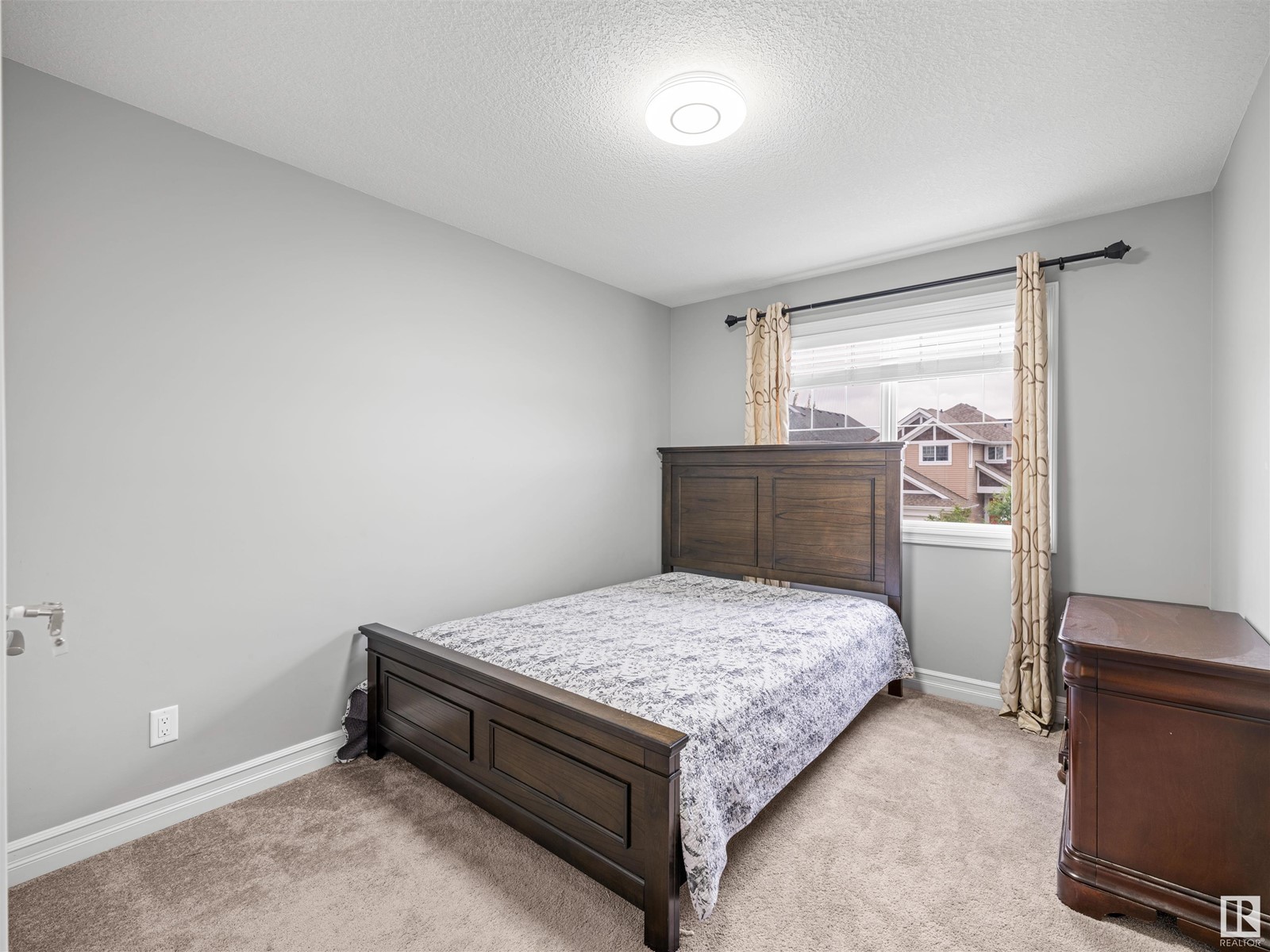7728 18 Av Sw Edmonton, Alberta T6X 0V3
$679,900
Welcome home! This 2-storey Landmark property offers 6 bedrooms and 4 bathrooms. The main floor features an open-concept layout with a living area including a gas fireplace, a modern kitchen with granite countertops and a large island. There is also a bedroom and a 4-piece bathroom on the main level. The dining area leads to a manicured backyard with a pergola and paved areas. Upstairs, the primary bedroom boasts a walk-in closet and a luxurious 5-piece ensuite. Two additional bedrooms, a 4-piece bathroom, and a bonus room perfect for a theatre or office complete the upper level. The finished basement includes 2 bedrooms, a 3-piece bathroom, and rough-ins for a potential kitchen and laundry. Enjoy modern features like a tankless water heater, water softener, and central A/C. There is a side entrance for convenience and privacy. This home offers lakeside living with access to swimming, boating, fishing, and more! Close to trails, schools, and shopping. (id:46923)
Property Details
| MLS® Number | E4406614 |
| Property Type | Single Family |
| Neigbourhood | Summerside |
| AmenitiesNearBy | Schools, Shopping |
| Features | See Remarks |
Building
| BathroomTotal | 4 |
| BedroomsTotal | 6 |
| Appliances | Dishwasher, Dryer, Refrigerator, Stove, Washer |
| BasementDevelopment | Finished |
| BasementType | Full (finished) |
| CeilingType | Vaulted |
| ConstructedDate | 2012 |
| ConstructionStyleAttachment | Detached |
| CoolingType | Central Air Conditioning |
| HeatingType | Forced Air |
| StoriesTotal | 2 |
| SizeInterior | 2197.8829 Sqft |
| Type | House |
Parking
| Attached Garage |
Land
| Acreage | No |
| LandAmenities | Schools, Shopping |
Rooms
| Level | Type | Length | Width | Dimensions |
|---|---|---|---|---|
| Basement | Bedroom 5 | 3.12 m | 2.96 m | 3.12 m x 2.96 m |
| Basement | Bedroom 6 | 2.68 m | 2.11 m | 2.68 m x 2.11 m |
| Basement | Recreation Room | 4.42 m | 3.9 m | 4.42 m x 3.9 m |
| Main Level | Living Room | 4.66 m | 3.67 m | 4.66 m x 3.67 m |
| Main Level | Dining Room | 3.95 m | 1.94 m | 3.95 m x 1.94 m |
| Main Level | Kitchen | 4.11 m | 3.42 m | 4.11 m x 3.42 m |
| Main Level | Bedroom 4 | 3.19 m | 3.01 m | 3.19 m x 3.01 m |
| Main Level | Mud Room | 1.82 m | 1.84 m | 1.82 m x 1.84 m |
| Upper Level | Family Room | 4.72 m | 3.7 m | 4.72 m x 3.7 m |
| Upper Level | Primary Bedroom | 4.6 m | 3.8 m | 4.6 m x 3.8 m |
| Upper Level | Bedroom 2 | 3.45 m | 2.88 m | 3.45 m x 2.88 m |
| Upper Level | Bedroom 3 | 3.98 m | 2.77 m | 3.98 m x 2.77 m |
| Upper Level | Laundry Room | 2.56 m | 1.5 m | 2.56 m x 1.5 m |
https://www.realtor.ca/real-estate/27420504/7728-18-av-sw-edmonton-summerside
Interested?
Contact us for more information
Tammy K. Solem
Associate
1400-10665 Jasper Ave Nw
Edmonton, Alberta T5J 3S9































