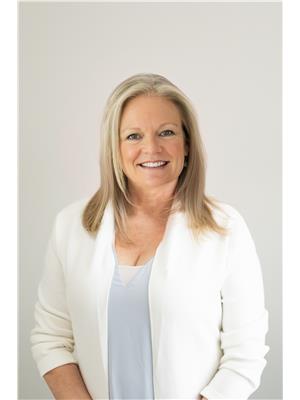7729 Getty Wd Nw Edmonton, Alberta T5T 4L3
$749,900
This gorgeous &elegant 2story is situated on an oversized lot with an extraordinary yard; sides onto AND is also backing a walking path! Boasting over 3350 sqft of perfectly developed living space, this stunner offers everything you would expect in a home. A spacious floor plan notes a main floor den, walk through pantry &amazing kitchen with a glorious sunfilled dining area flanked by windows galore! An ovrszd living space is anchored by a custom tiled fireplace creating the best space for entertaining. Spill out to the covered deck & gazebo or take in the private yard…there is no shortage of feeling luxuriously pampered! The upper-level highlights 3 bdrms plus a generous bonus rm! Built in’s, closet organizers, upper level laundry & hardwood flooring on 2 levels! All this & an amazing primary suite that overlooks the tranquil &professionally designed backyard. Fully finished bsmnt with 9ft ceilings, 2 additional bdrms & full bath. Updated & renovated in all the right ways! Make this legacy home yours! (id:46923)
Property Details
| MLS® Number | E4457743 |
| Property Type | Single Family |
| Neigbourhood | Granville (Edmonton) |
| Amenities Near By | Playground, Public Transit, Schools, Shopping |
| Features | Private Setting, No Back Lane, Park/reserve, Closet Organizers, No Smoking Home |
| Parking Space Total | 4 |
| Structure | Deck, Fire Pit, Porch |
Building
| Bathroom Total | 4 |
| Bedrooms Total | 5 |
| Amenities | Vinyl Windows |
| Appliances | Dishwasher, Dryer, Garage Door Opener Remote(s), Garage Door Opener, Hood Fan, Humidifier, Refrigerator, Storage Shed, Gas Stove(s), Washer, Window Coverings |
| Basement Development | Finished |
| Basement Type | Full (finished) |
| Ceiling Type | Vaulted |
| Constructed Date | 2012 |
| Construction Style Attachment | Detached |
| Cooling Type | Central Air Conditioning |
| Fireplace Fuel | Gas |
| Fireplace Present | Yes |
| Fireplace Type | Unknown |
| Half Bath Total | 1 |
| Heating Type | Forced Air |
| Stories Total | 2 |
| Size Interior | 2,337 Ft2 |
| Type | House |
Parking
| Attached Garage |
Land
| Acreage | No |
| Fence Type | Fence |
| Land Amenities | Playground, Public Transit, Schools, Shopping |
| Size Irregular | 722.43 |
| Size Total | 722.43 M2 |
| Size Total Text | 722.43 M2 |
Rooms
| Level | Type | Length | Width | Dimensions |
|---|---|---|---|---|
| Basement | Bedroom 4 | Measurements not available | ||
| Basement | Bedroom 5 | Measurements not available | ||
| Basement | Recreation Room | Measurements not available | ||
| Main Level | Living Room | Measurements not available | ||
| Main Level | Dining Room | Measurements not available | ||
| Main Level | Kitchen | Measurements not available | ||
| Main Level | Den | Measurements not available | ||
| Upper Level | Primary Bedroom | Measurements not available | ||
| Upper Level | Bedroom 2 | Measurements not available | ||
| Upper Level | Bedroom 3 | Measurements not available | ||
| Upper Level | Bonus Room | Measurements not available | ||
| Upper Level | Laundry Room | Measurements not available |
https://www.realtor.ca/real-estate/28860631/7729-getty-wd-nw-edmonton-granville-edmonton
Contact Us
Contact us for more information

Jennifer A. Osmond
Associate
(780) 481-1144
201-5607 199 St Nw
Edmonton, Alberta T6M 0M8
(780) 481-2950
(780) 481-1144

Felicia A. Dean
Associate
(780) 481-1144
deanandosmond.com/
201-5607 199 St Nw
Edmonton, Alberta T6M 0M8
(780) 481-2950
(780) 481-1144

Tatum Arnett-Dean
Associate
(780) 481-1144
201-5607 199 St Nw
Edmonton, Alberta T6M 0M8
(780) 481-2950
(780) 481-1144






































































