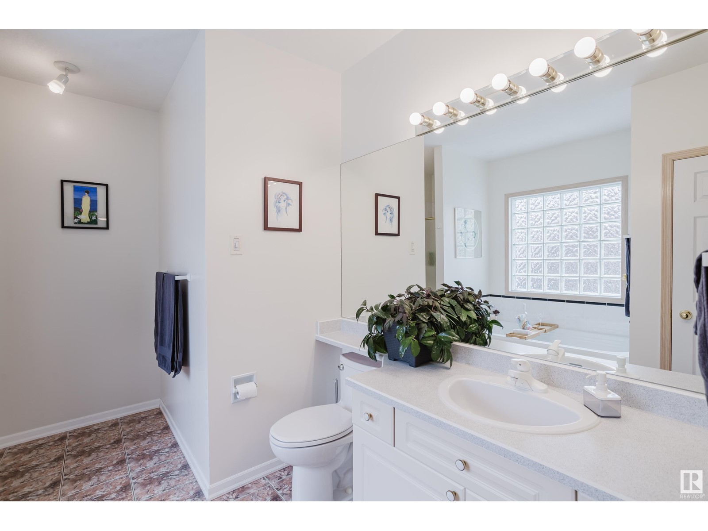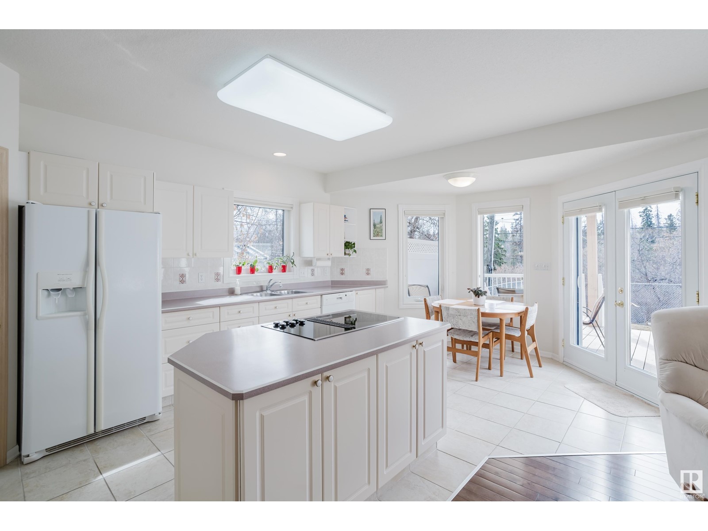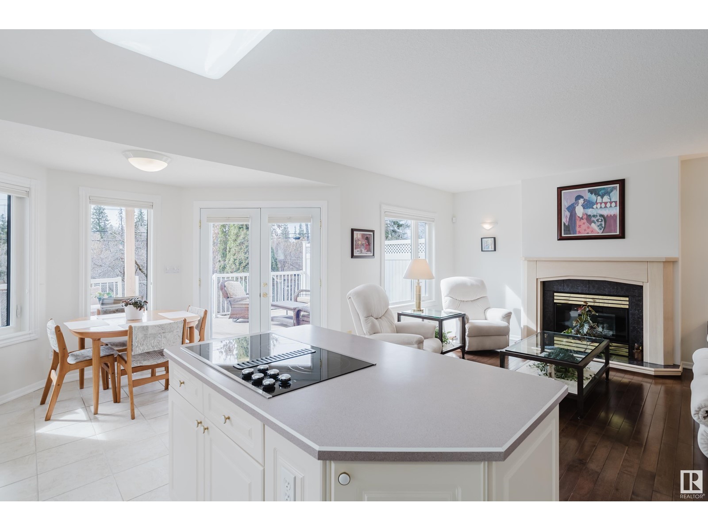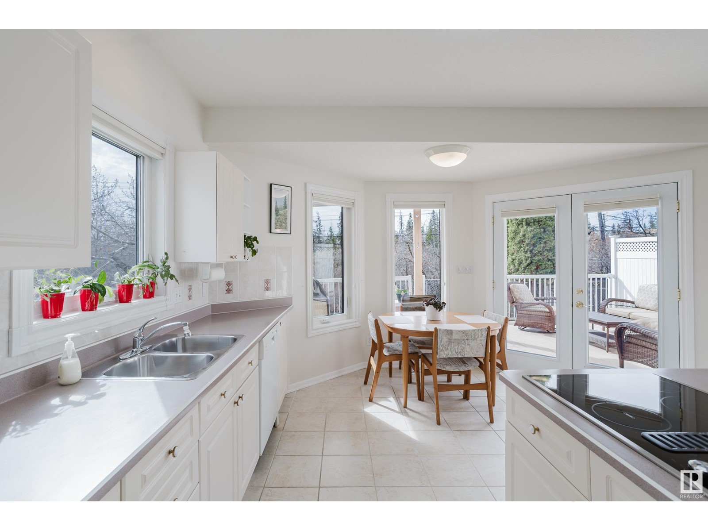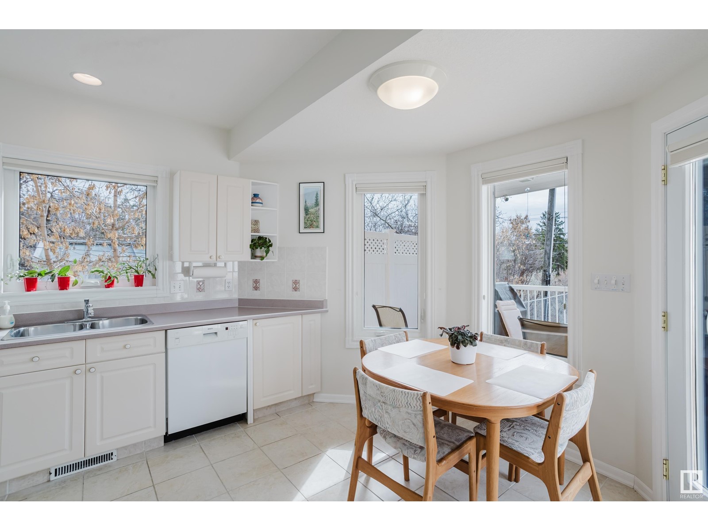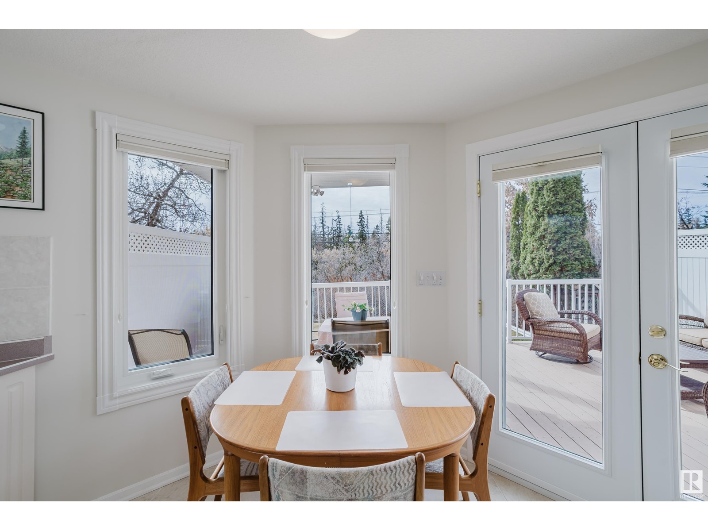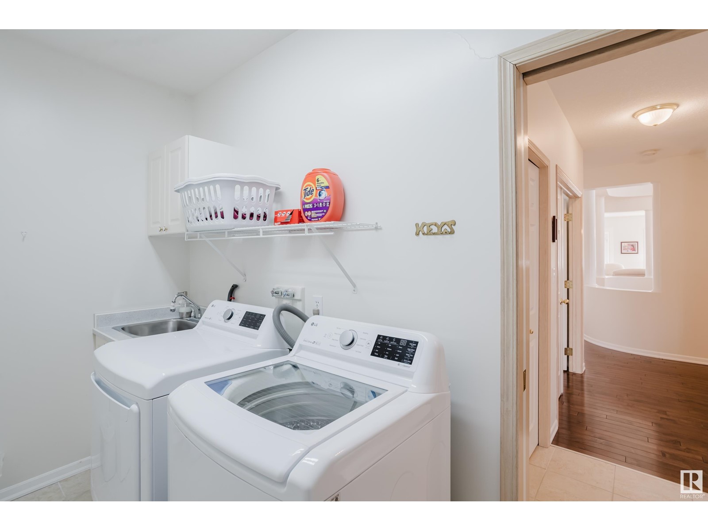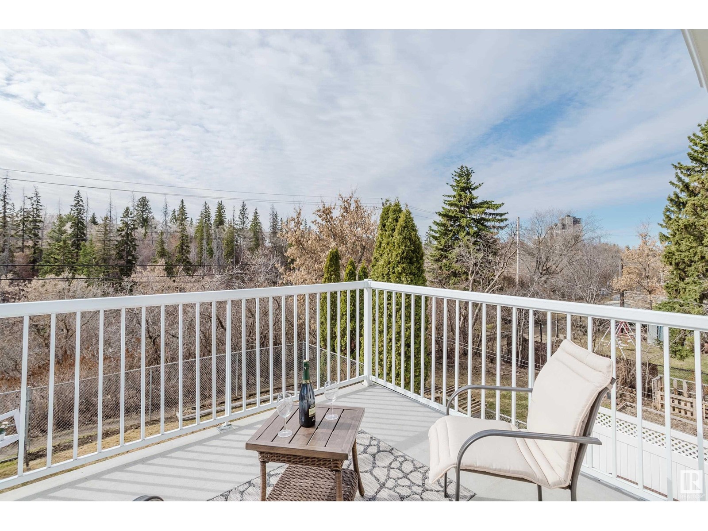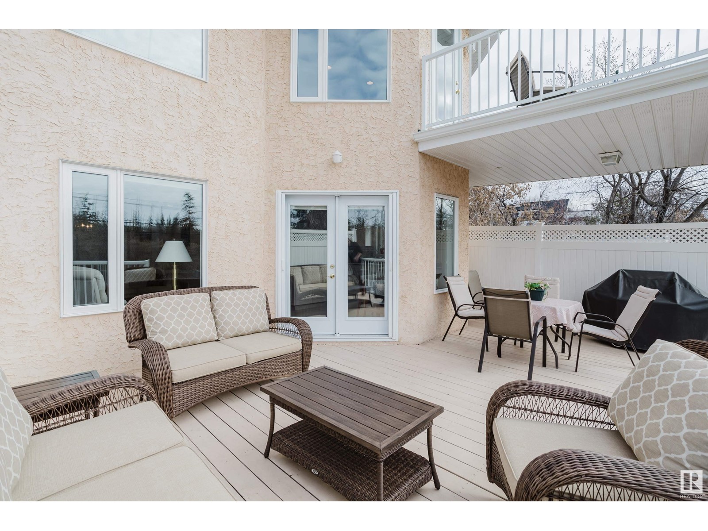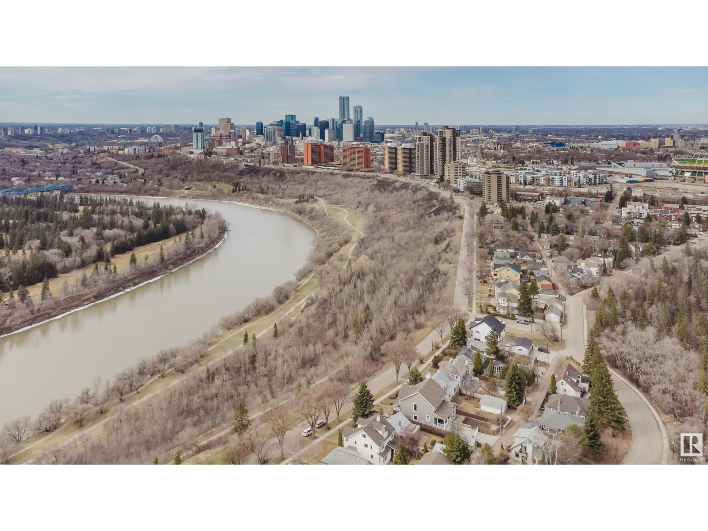7731 112s Av Nw Edmonton, Alberta T5B 0H5
$739,900
This Stunning 2Story offers 2300+sqft, 3Beds, 2.5Baths & an Open Concept Kitchen/Living area with dble garden doors (w/Phantom sliding screens) leading to a South facing Deck (25'wide) with views Backing onto Ravine & making for an excellent extension of living space. The King-Sized Primary Bedroom boasts a W/I closet & 4pce Spa like Ensuite w/jetted soaker tub. Additional highlights include main floor laundry, Cdn Maple Hardwood floors, Hunter Douglas Blinds & gas fireplace in living room. The 2nd floor entertaining area is perfect for large celebrations or intimate wine tastings. Adding more value are Triple Pane windows (2020), Newer Furnace & A/C (2020), Newer Eaves w/Gutter Guards, & Dble front Attached Garage w/pull-down ladder attic storage. The unspoiled basement(over 1200sqft)with R/I bath plumbing awaits your dream design. Close proximity to Parks, Schools, Shopping, Restaurants, Public Transit/LRT, & Mins to Dntn, Wayne Gretzky Dr & Yellowhead ensures a sound investment! REWARD YOURSELF TODAY! (id:46923)
Open House
This property has open houses!
2:00 pm
Ends at:4:00 pm
Property Details
| MLS® Number | E4432161 |
| Property Type | Single Family |
| Neigbourhood | Cromdale |
| Amenities Near By | Golf Course, Playground, Public Transit, Schools, Shopping |
| Features | See Remarks, Ravine, No Back Lane, Park/reserve, No Animal Home, No Smoking Home |
| Parking Space Total | 4 |
| Structure | Deck |
| View Type | Ravine View, Valley View, City View |
Building
| Bathroom Total | 3 |
| Bedrooms Total | 3 |
| Amenities | Vinyl Windows |
| Appliances | Dishwasher, Dryer, Garage Door Opener, Microwave, Refrigerator, Stove, Washer, Window Coverings |
| Basement Development | Unfinished |
| Basement Type | Full (unfinished) |
| Constructed Date | 1994 |
| Construction Style Attachment | Detached |
| Cooling Type | Central Air Conditioning |
| Fireplace Fuel | Gas |
| Fireplace Present | Yes |
| Fireplace Type | Unknown |
| Half Bath Total | 1 |
| Heating Type | Forced Air |
| Stories Total | 2 |
| Size Interior | 2,303 Ft2 |
| Type | House |
Parking
| Attached Garage |
Land
| Acreage | No |
| Fence Type | Fence |
| Land Amenities | Golf Course, Playground, Public Transit, Schools, Shopping |
| Size Irregular | 407.97 |
| Size Total | 407.97 M2 |
| Size Total Text | 407.97 M2 |
Rooms
| Level | Type | Length | Width | Dimensions |
|---|---|---|---|---|
| Main Level | Living Room | 4.25 m | 4.78 m | 4.25 m x 4.78 m |
| Main Level | Dining Room | 4.59 m | 3.56 m | 4.59 m x 3.56 m |
| Main Level | Kitchen | 3.04 m | 4.84 m | 3.04 m x 4.84 m |
| Main Level | Primary Bedroom | 4.3 m | 4.58 m | 4.3 m x 4.58 m |
| Main Level | Breakfast | 3.22 m | 2.74 m | 3.22 m x 2.74 m |
| Upper Level | Family Room | 3.04 m | 4.78 m | 3.04 m x 4.78 m |
| Upper Level | Bedroom 2 | 3.02 m | 3.62 m | 3.02 m x 3.62 m |
| Upper Level | Bedroom 3 | 4.28 m | 2.64 m | 4.28 m x 2.64 m |
https://www.realtor.ca/real-estate/28201641/7731-112s-av-nw-edmonton-cromdale
Contact Us
Contact us for more information
Ed S. Massa
Associate
(780) 406-8777
www.edmassa.com/
8104 160 Ave Nw
Edmonton, Alberta T5Z 3J8
(780) 406-4000
(780) 406-8777










