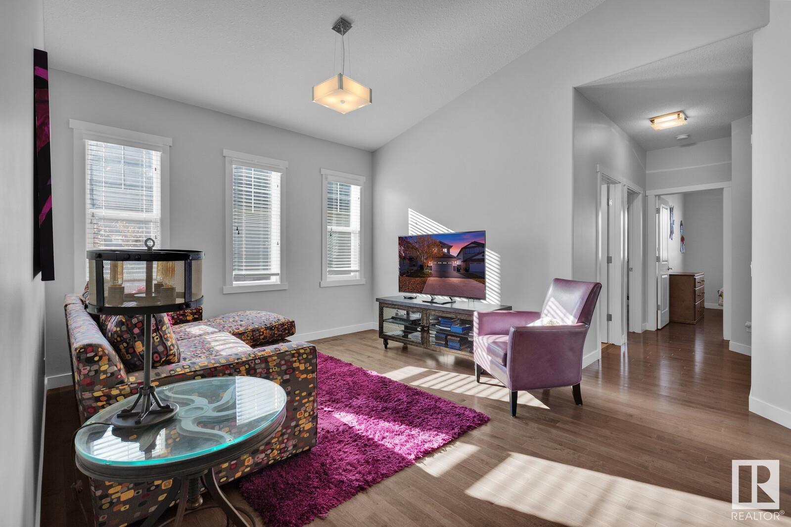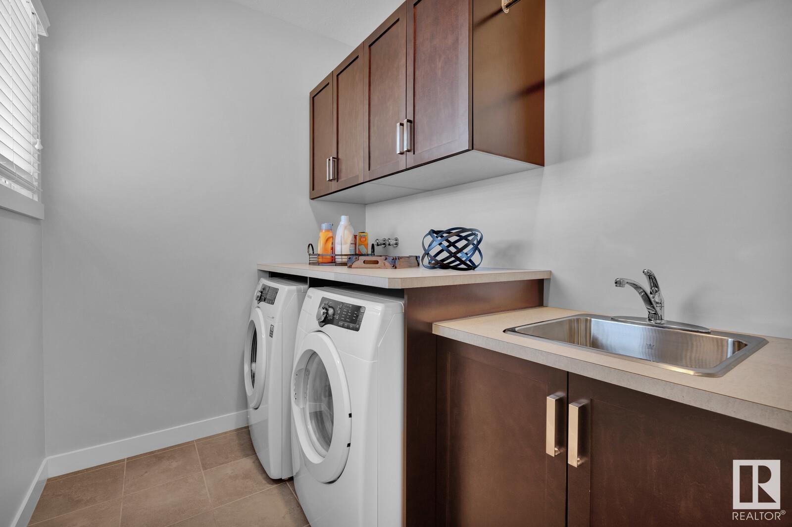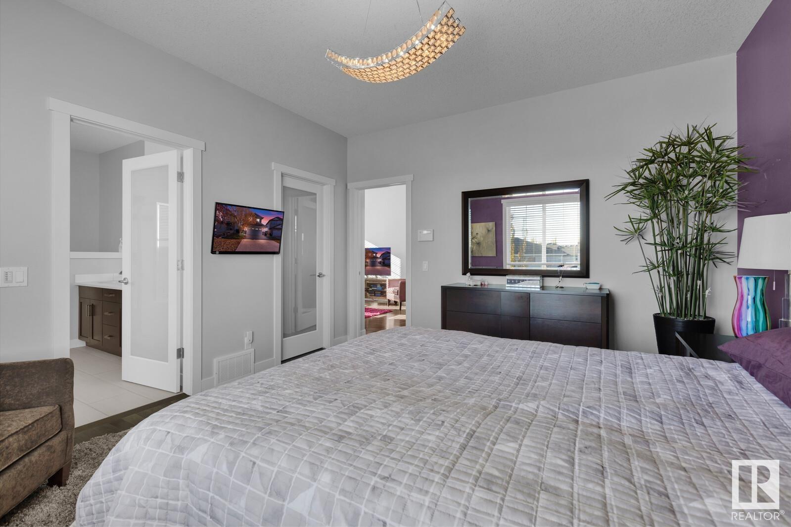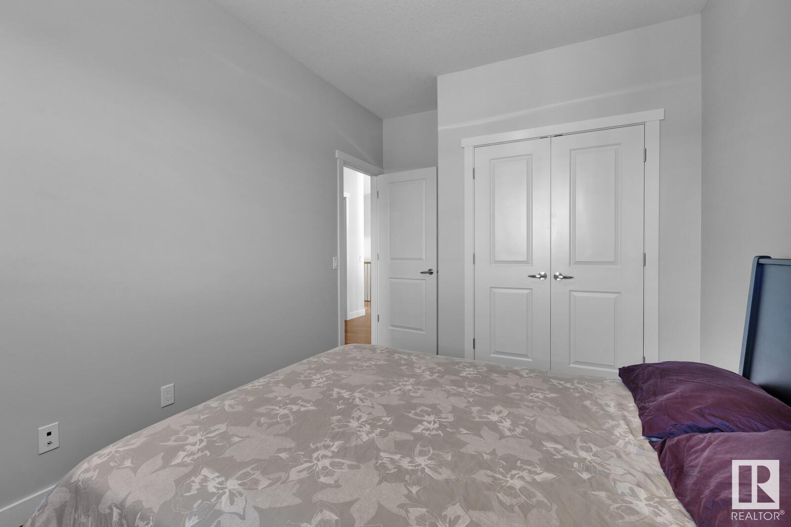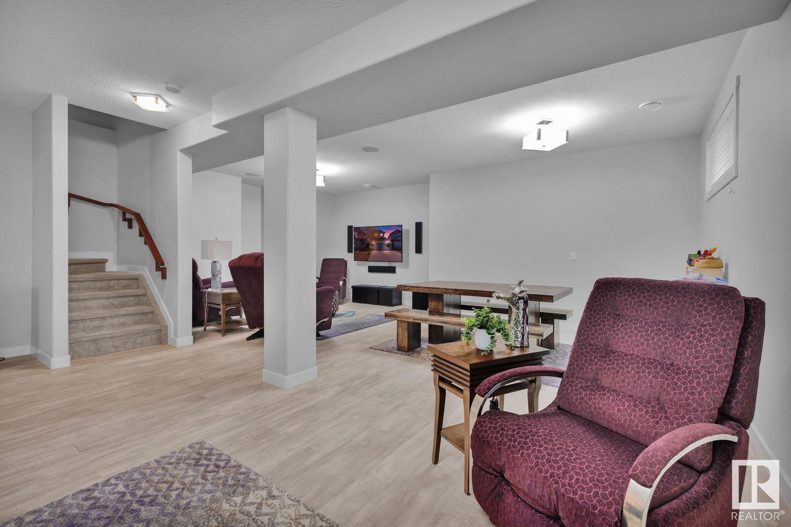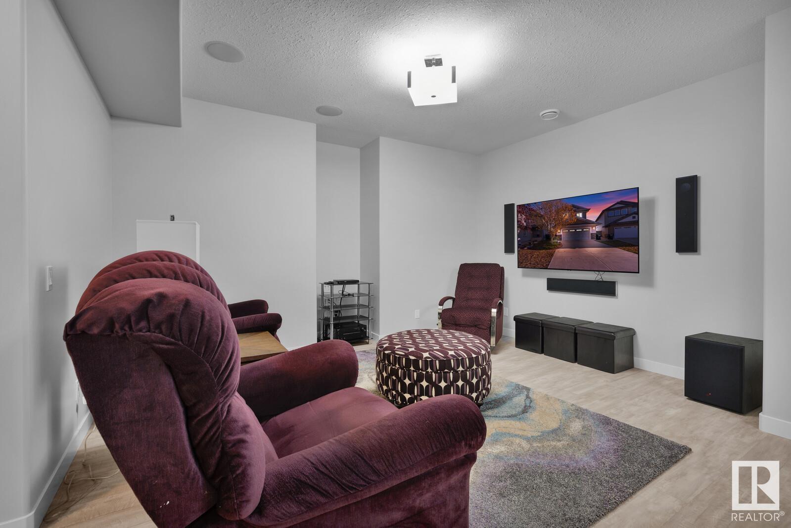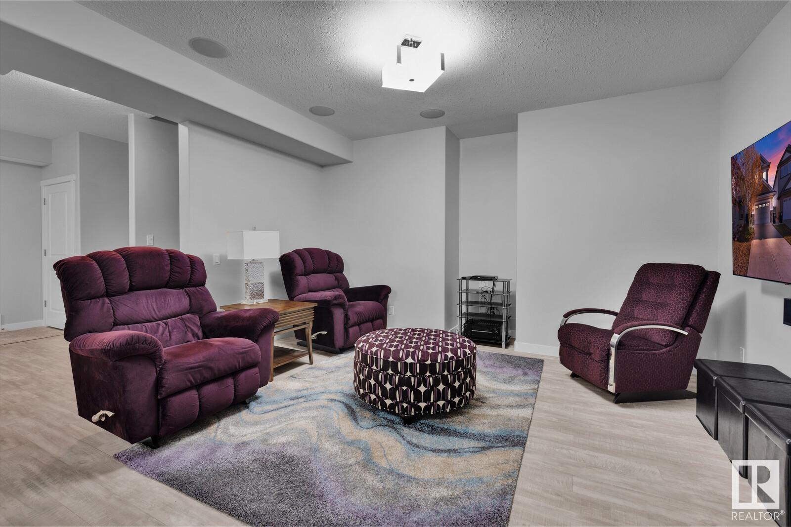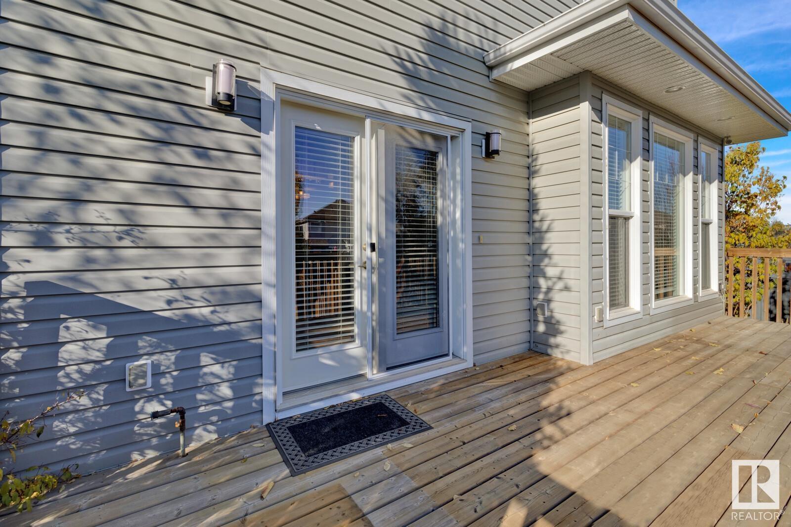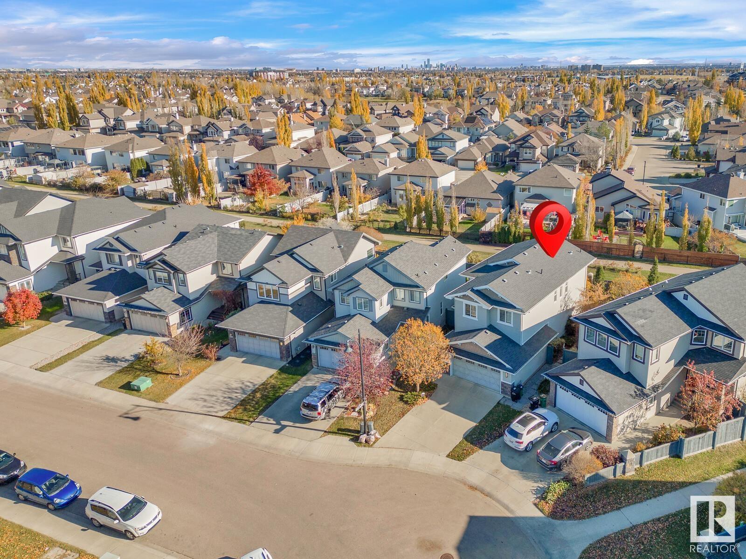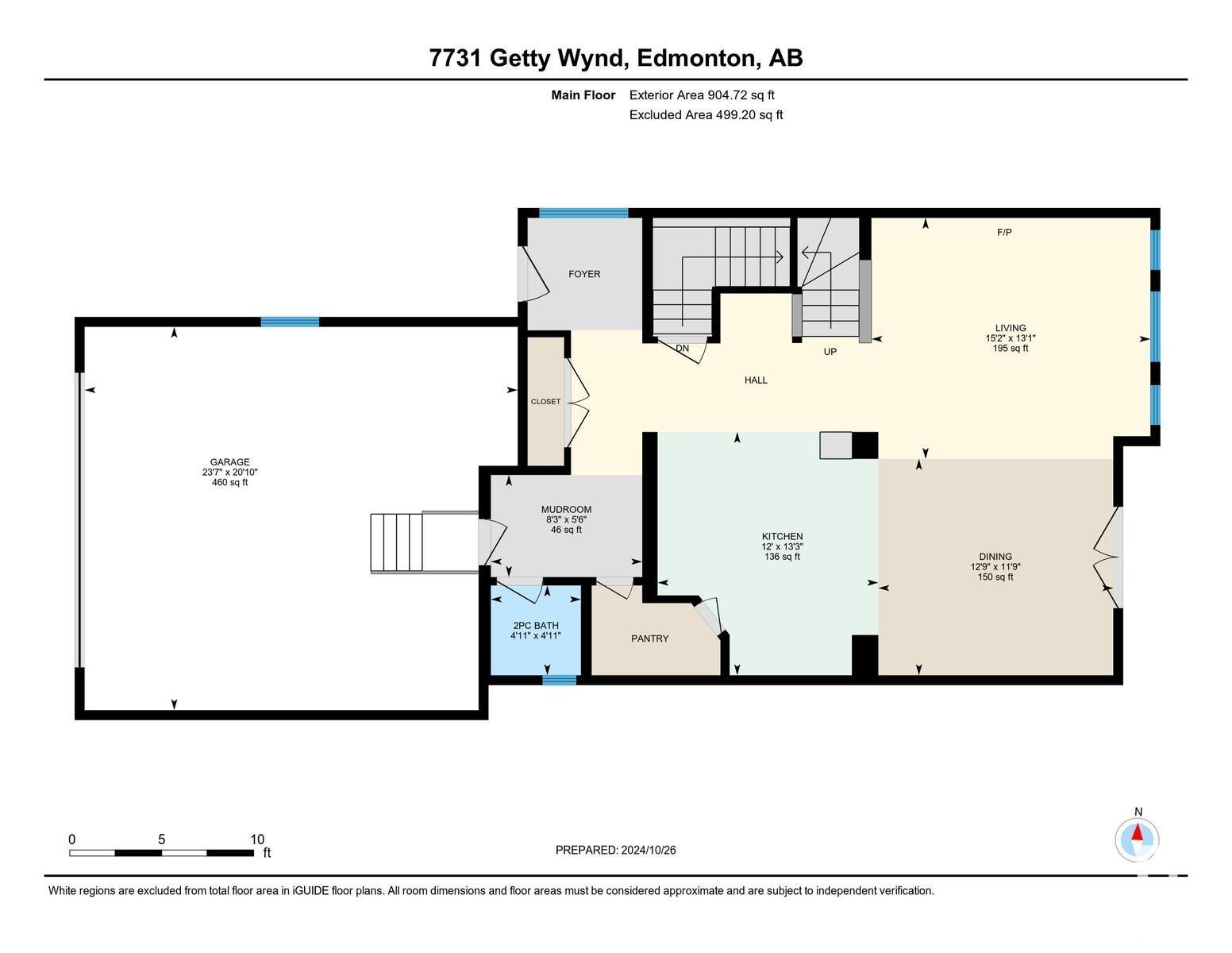7731 Getty Wd Nw Edmonton, Alberta T5T 4L3
$699,900
Welcome to this beautiful custom built 2 story home situated on a large pie shaped lot backing walking path in desirable Granville!Almost 2100 sq ft of stylish living PLUS fully finished basement awaits your family!The main floor features bright oversized tile & warm hardwood flooring which carries on thru the upstairs as well.You’ll love the chefs kitchen w/ high end appliances inc/ GAS stove + gorgeous cabinetry w/ white granite countertops & RARE Infloor heating for cozy feet.Dont miss the walk thru pantry off the spacious mud room!A large bright dining/living space w/ gas fireplace overlooks the lovely professionally landscaped sunny yard. Upstairs is a superb bonus room & primary suite featuring SOAKER TUB & huge walk-in closet + 2 more large bedrooms as well as laundry room!The basement features extra high ceilings,vinyl cork flooring & a wide open family space w/ room for a 4th bedroom & a 4th bathroom w/DOUBLE jacuzzi tub!You’ll LOVE the sunny yard & O/S garage w/ floor drain & hot/cold taps! (id:46923)
Property Details
| MLS® Number | E4412133 |
| Property Type | Single Family |
| Neigbourhood | Granville (Edmonton) |
| Amenities Near By | Golf Course, Playground, Public Transit, Schools, Shopping |
| Features | Flat Site, No Animal Home, No Smoking Home |
| Parking Space Total | 2 |
| Structure | Deck |
Building
| Bathroom Total | 4 |
| Bedrooms Total | 3 |
| Amenities | Vinyl Windows |
| Appliances | Dishwasher, Dryer, Garage Door Opener Remote(s), Garage Door Opener, Hood Fan, Refrigerator, Gas Stove(s), Washer, Window Coverings |
| Basement Development | Finished |
| Basement Type | Full (finished) |
| Constructed Date | 2012 |
| Construction Style Attachment | Detached |
| Cooling Type | Central Air Conditioning |
| Fire Protection | Smoke Detectors |
| Fireplace Fuel | Gas |
| Fireplace Present | Yes |
| Fireplace Type | Unknown |
| Half Bath Total | 1 |
| Heating Type | Forced Air |
| Stories Total | 2 |
| Size Interior | 2,057 Ft2 |
| Type | House |
Parking
| Attached Garage |
Land
| Acreage | No |
| Fence Type | Fence |
| Land Amenities | Golf Course, Playground, Public Transit, Schools, Shopping |
| Size Irregular | 495.42 |
| Size Total | 495.42 M2 |
| Size Total Text | 495.42 M2 |
Rooms
| Level | Type | Length | Width | Dimensions |
|---|---|---|---|---|
| Basement | Family Room | Measurements not available | ||
| Main Level | Living Room | 4.62 m | 3.99 m | 4.62 m x 3.99 m |
| Main Level | Dining Room | 3.89 m | 3.58 m | 3.89 m x 3.58 m |
| Main Level | Kitchen | 3.66 m | 4.03 m | 3.66 m x 4.03 m |
| Upper Level | Primary Bedroom | 4.06 m | 3.82 m | 4.06 m x 3.82 m |
| Upper Level | Bedroom 2 | 4.31 m | 2.8 m | 4.31 m x 2.8 m |
| Upper Level | Bedroom 3 | 3.61 m | 2.79 m | 3.61 m x 2.79 m |
| Upper Level | Bonus Room | 4.01 m | 5.68 m | 4.01 m x 5.68 m |
https://www.realtor.ca/real-estate/27598577/7731-getty-wd-nw-edmonton-granville-edmonton
Contact Us
Contact us for more information

Sheryl L. Grier
Associate
9919 149 St Nw
Edmonton, Alberta T5P 1K7
(780) 760-6424


























