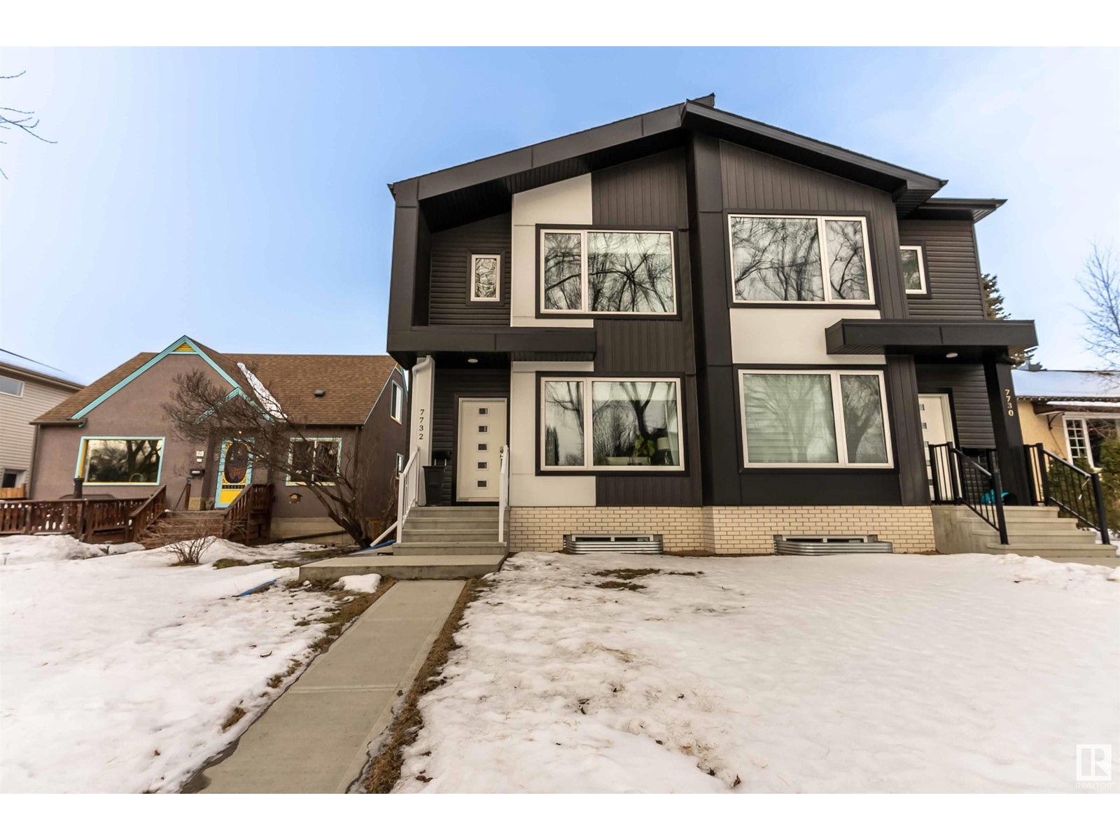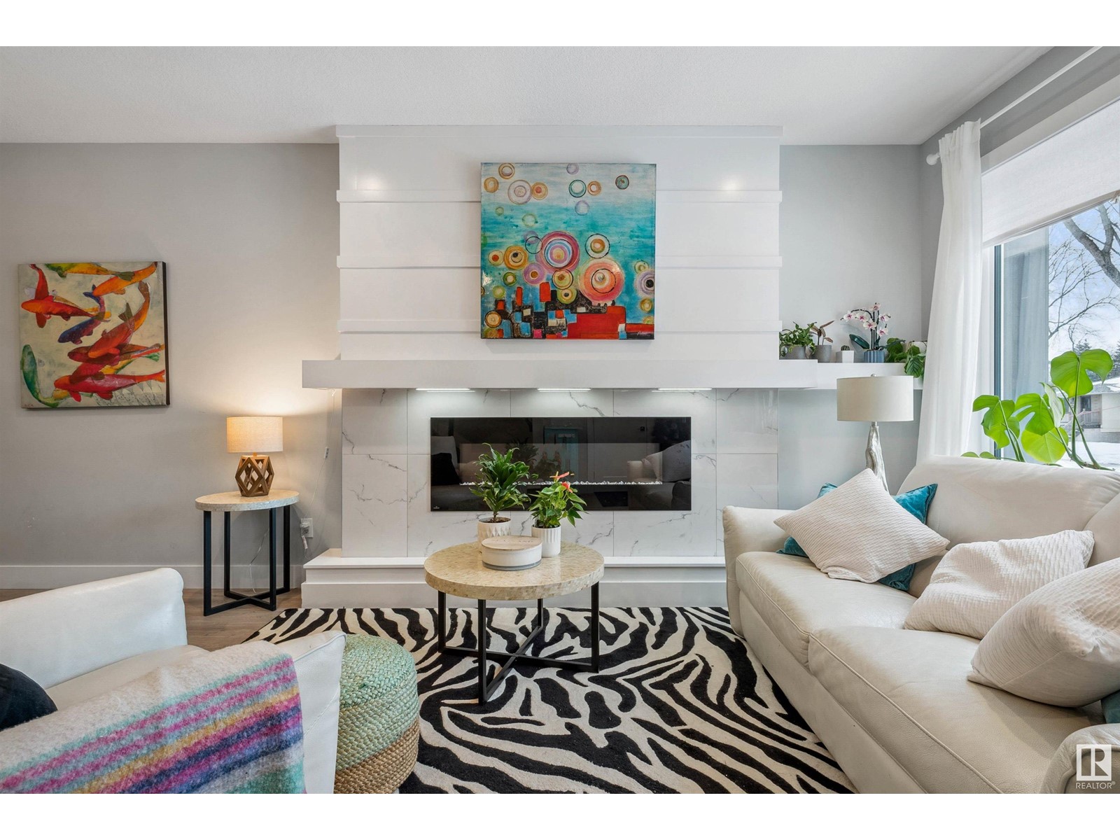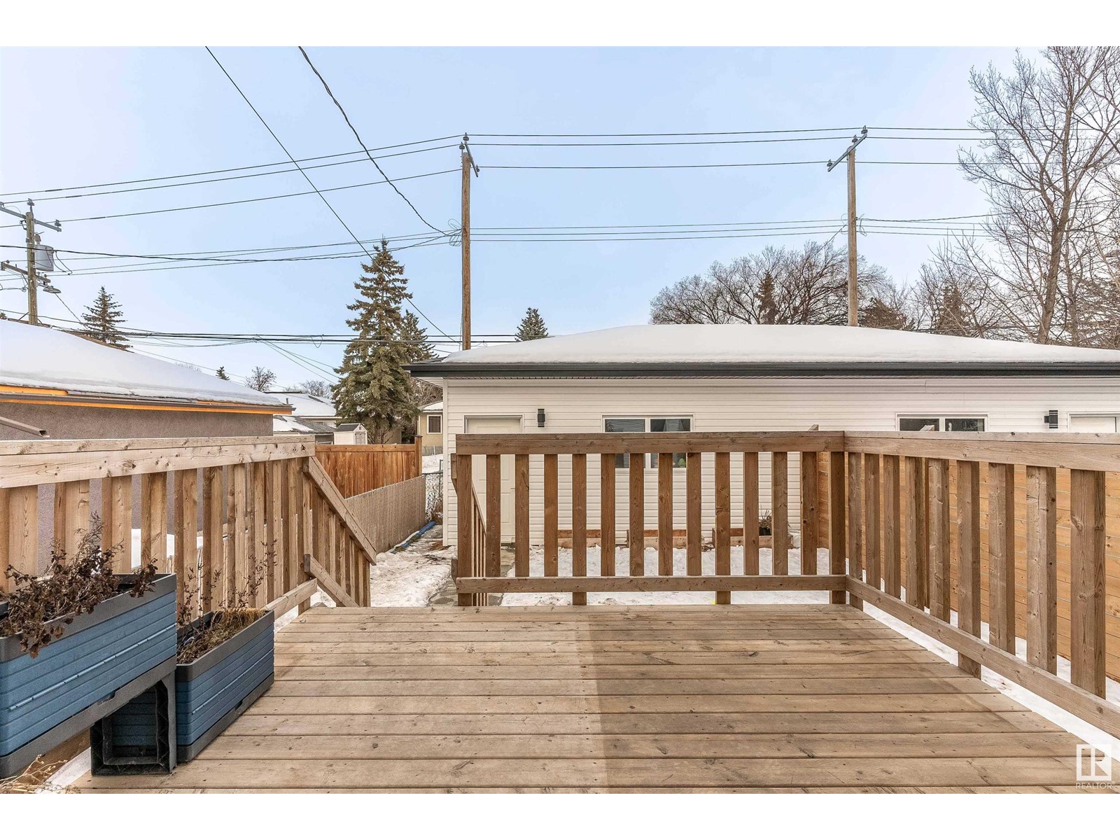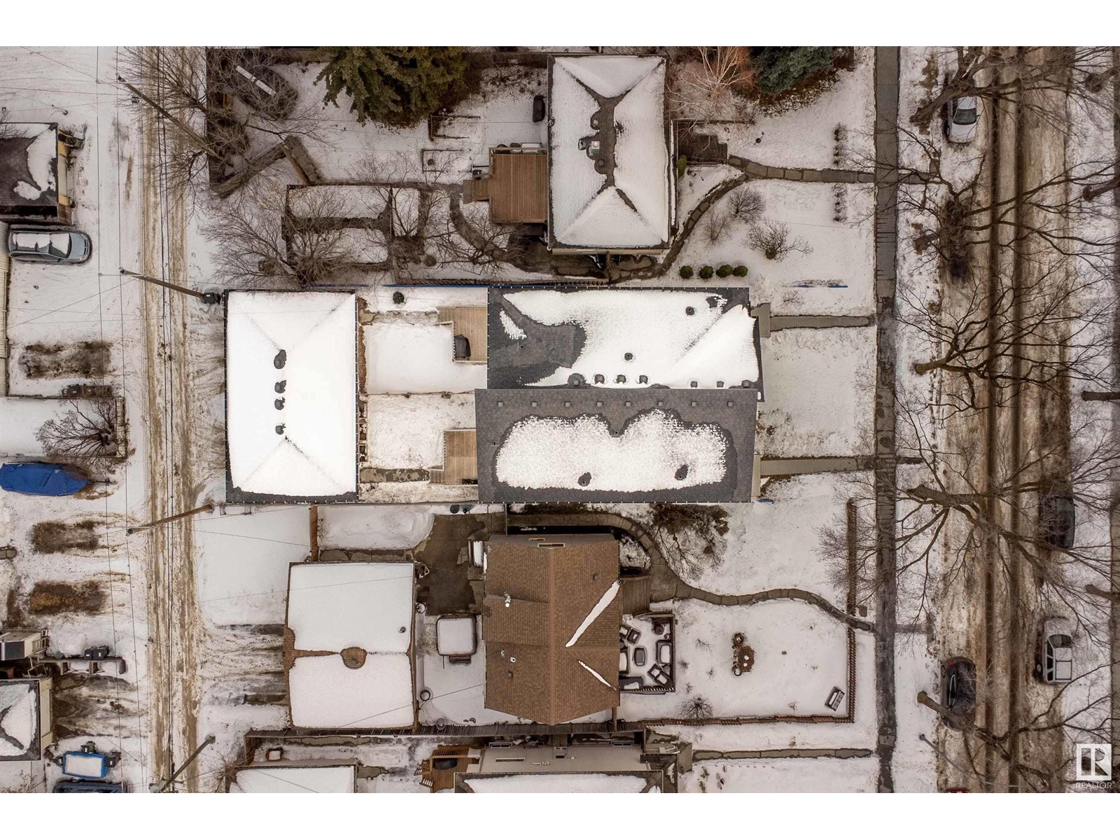7732 81 Av Nw Edmonton, Alberta T6C 0V5
$565,000
If you’ve been searching for the infill half duplex that showcases style, space & unbeatable value—this is it! Built in 2021, this 3 bed + den, 2.5 bath home w/double garage & fully fenced & landscaped yard on a quiet, tree lined street is set in a prime location: minutes from downtown, the river valley, the U of A, LRT & all amenities. Discover a bright, open-concept layout w/ 9-ft ceilings, vinyl plank flooring & oversized windows in the spacious living room w/electric fireplace. Adjacent to the 6 seater dining room, the modern u-shaped kitchen features quartz countertops, two-step cabinetry & s/steel appliances. You’ll appreciate den/flex space, chic powder room & ample storage in the built-in mudroom. Upstairs, you’ll find the primary suite w/ a designer feature wall, walk-in closet & 5pce ensuite, 2 more bedrooms, huge 4pce bath & full-sized stacking washer/dryer. Roughed-in central vac & AC & wired for a home speaker system, the basement w/separate side entrance has legal suite potential. Act today! (id:46923)
Property Details
| MLS® Number | E4419706 |
| Property Type | Single Family |
| Neigbourhood | King Edward Park |
| Amenities Near By | Playground, Public Transit, Schools, Shopping, Ski Hill |
| Community Features | Public Swimming Pool |
| Features | See Remarks, Flat Site, Park/reserve, Lane, Closet Organizers |
| Parking Space Total | 4 |
| Structure | Deck |
Building
| Bathroom Total | 3 |
| Bedrooms Total | 3 |
| Amenities | Ceiling - 9ft, Vinyl Windows |
| Appliances | Dishwasher, Dryer, Garage Door Opener Remote(s), Garage Door Opener, Microwave Range Hood Combo, Refrigerator, Washer, Window Coverings, See Remarks |
| Basement Development | Unfinished |
| Basement Type | Full (unfinished) |
| Constructed Date | 2021 |
| Construction Style Attachment | Semi-detached |
| Cooling Type | Central Air Conditioning |
| Fire Protection | Smoke Detectors |
| Fireplace Fuel | Electric |
| Fireplace Present | Yes |
| Fireplace Type | Unknown |
| Half Bath Total | 1 |
| Heating Type | Forced Air |
| Stories Total | 2 |
| Size Interior | 1,676 Ft2 |
| Type | Duplex |
Parking
| Detached Garage | |
| Parking Pad | |
| Rear |
Land
| Acreage | No |
| Fence Type | Fence |
| Land Amenities | Playground, Public Transit, Schools, Shopping, Ski Hill |
| Size Irregular | 278.1 |
| Size Total | 278.1 M2 |
| Size Total Text | 278.1 M2 |
Rooms
| Level | Type | Length | Width | Dimensions |
|---|---|---|---|---|
| Main Level | Living Room | 4.57 m | 3.9 m | 4.57 m x 3.9 m |
| Main Level | Dining Room | 2.93 m | 3.9 m | 2.93 m x 3.9 m |
| Main Level | Kitchen | 3.23 m | 3.48 m | 3.23 m x 3.48 m |
| Main Level | Den | 3.1 m | 3.09 m | 3.1 m x 3.09 m |
| Main Level | Mud Room | 4.74 m | 1.9 m | 4.74 m x 1.9 m |
| Upper Level | Primary Bedroom | 4.69 m | 3.46 m | 4.69 m x 3.46 m |
| Upper Level | Bedroom 2 | 4.19 m | 2.91 m | 4.19 m x 2.91 m |
| Upper Level | Bedroom 3 | 4.19 m | 2.63 m | 4.19 m x 2.63 m |
| Upper Level | Laundry Room | Measurements not available |
https://www.realtor.ca/real-estate/27859101/7732-81-av-nw-edmonton-king-edward-park
Contact Us
Contact us for more information

Rachel L. Igarta
Associate
www.realestatesimplified.ca/
twitter.com/Rachel_Igarta
www.facebook.com/RachelIgartaREALTOR
www.linkedin.com/in/racheligarta/
www.instagram.com/rachelirealtor/
312 Saddleback Rd
Edmonton, Alberta T6J 4R7
(780) 434-4700
(780) 436-9902





























































