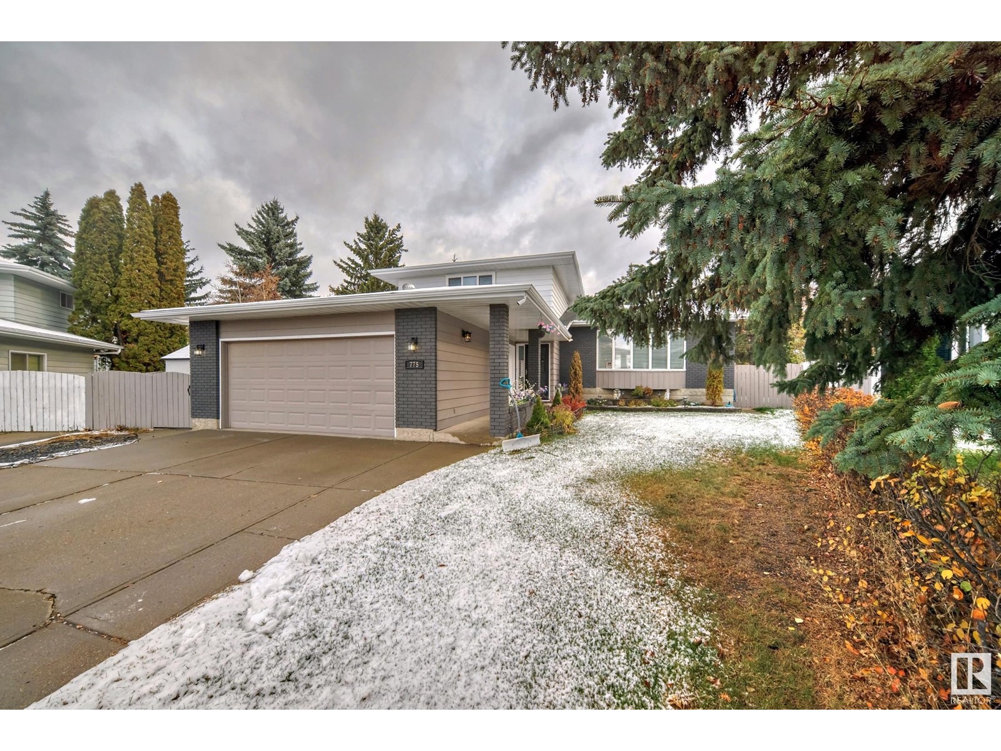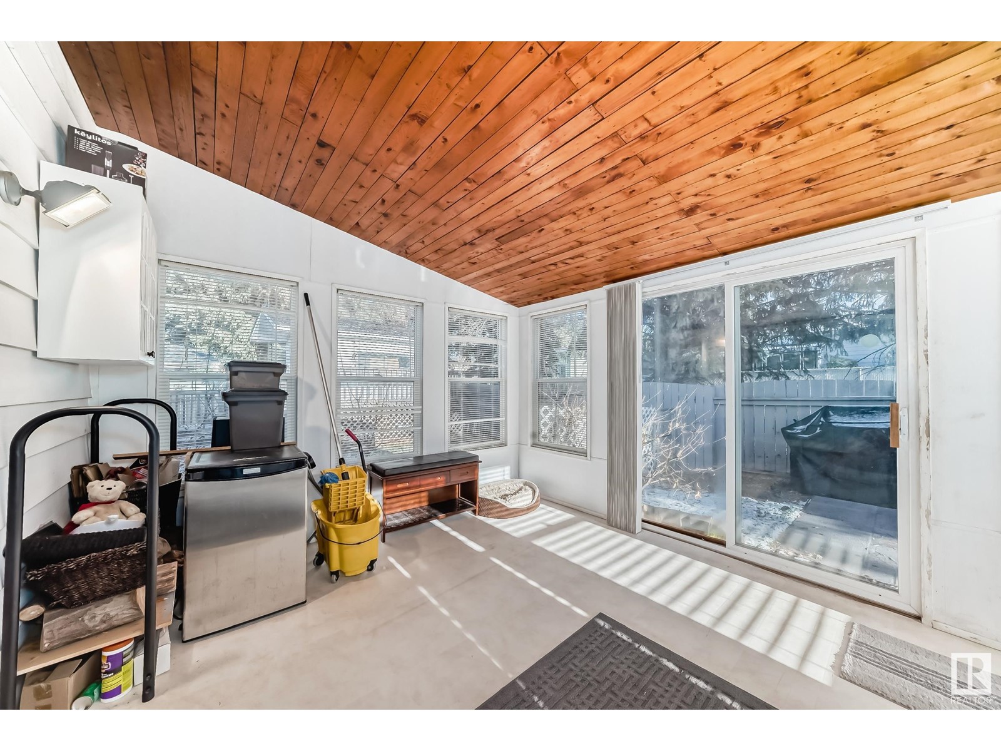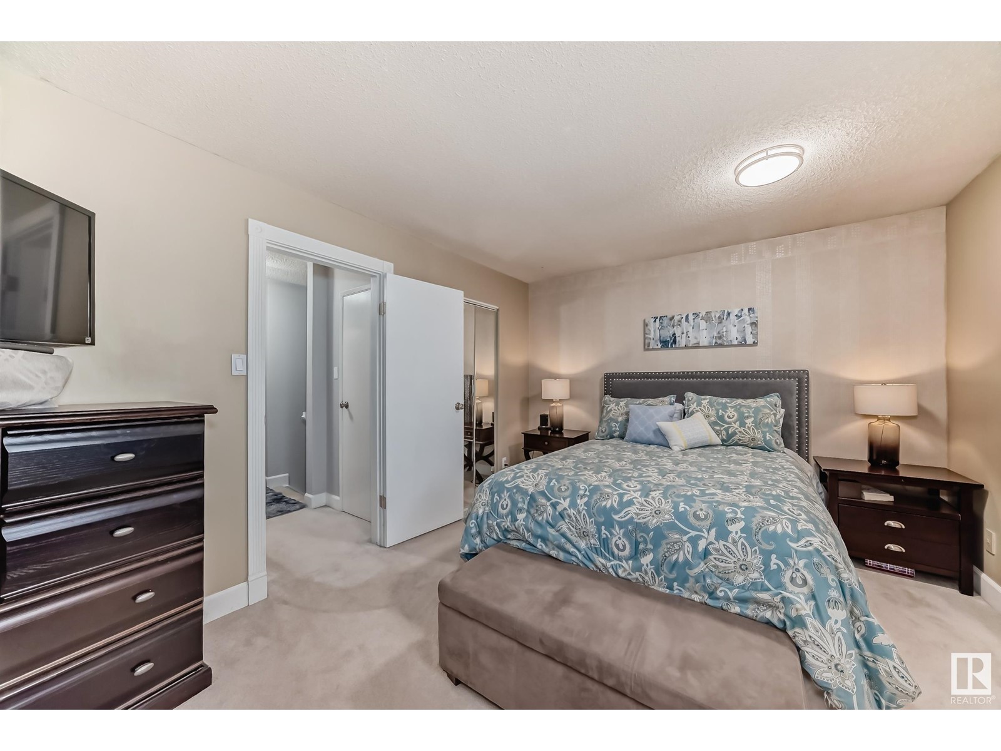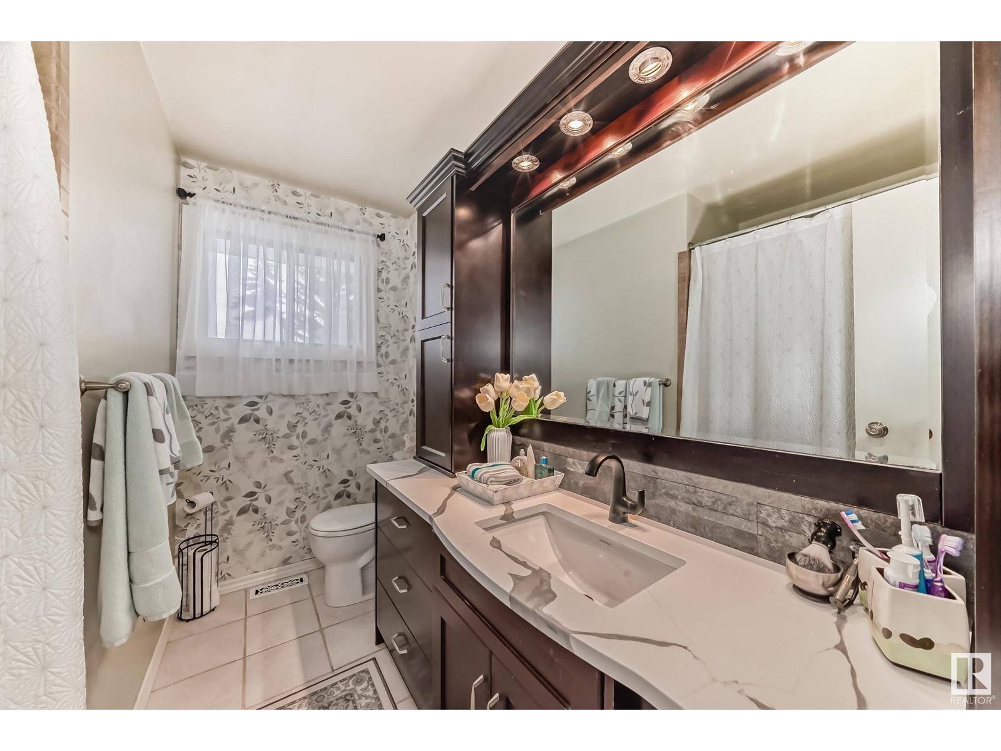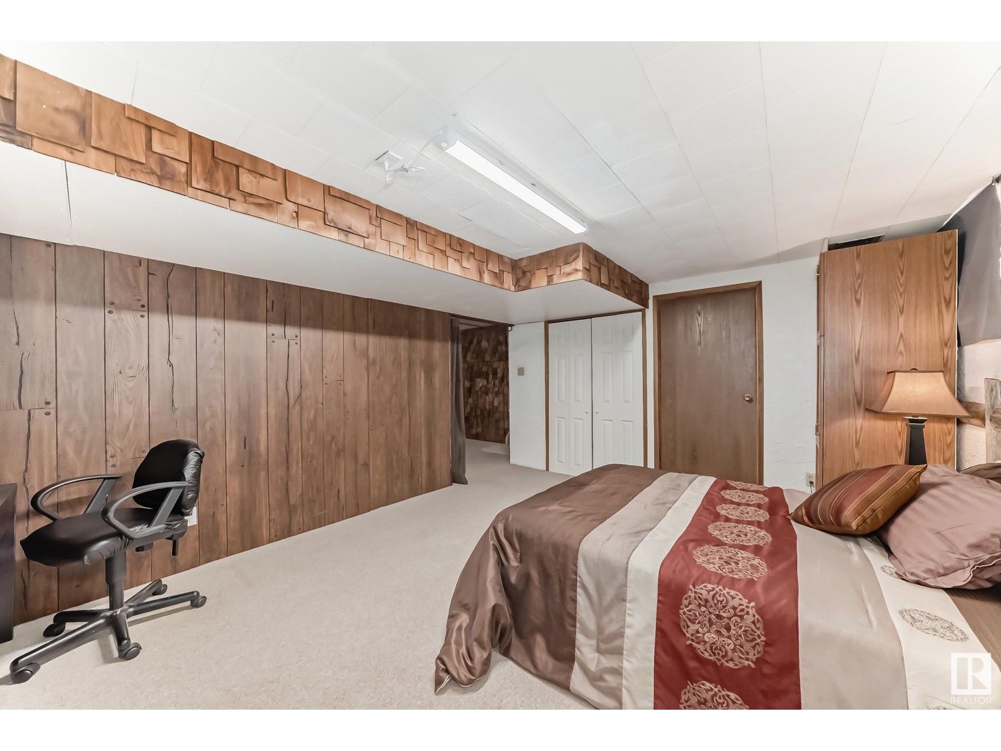775 Lee Ridge Rd Nw Edmonton, Alberta T6K 0P6
$589,000
Welcome to Lee Ridge! This unique 4-level split home boasts over $150,000 in structural and aesthetic renovations by a professional. The main level features vaulted ceilings and a kitchen with custom sandstone granite, floor-to-ceiling black American walnut cabinets, and elegant stone tile. On the lower level, enjoy a spacious family room with a feature wall, fireplace, covered patio, and a versatile bedroom/den with custom cabinetry. Upstairs, find two well-sized bedrooms, a luxurious 4-piece bathroom with custom granite and cabinetry, plus a primary suite with a walk-in closet and ensuite. The basement provides an open area for living or entertainment, a large bedroom, ample storage, and a workshop. Outdoors, the expansive pie lot includes a 24x24 concrete pad, fountain, playhouse, and shed. This home also features a newer roof, upgraded exterior, and a commercial 60-gallon hot water tank, security cameras, with close access to the LRT, hospital, schools, parks, Millwoods Rec Center and more! (id:46923)
Property Details
| MLS® Number | E4412891 |
| Property Type | Single Family |
| Neigbourhood | Lee Ridge |
| AmenitiesNearBy | Public Transit, Schools |
| Features | See Remarks |
Building
| BathroomTotal | 3 |
| BedroomsTotal | 5 |
| Appliances | Alarm System, Dishwasher, Dryer, Microwave Range Hood Combo, Refrigerator, Stove, Washer, Window Coverings |
| BasementDevelopment | Finished |
| BasementType | Full (finished) |
| ConstructedDate | 1975 |
| ConstructionStyleAttachment | Detached |
| HalfBathTotal | 1 |
| HeatingType | Forced Air |
| SizeInterior | 1937.5039 Sqft |
| Type | House |
Parking
| Attached Garage |
Land
| Acreage | No |
| LandAmenities | Public Transit, Schools |
| SizeIrregular | 747.43 |
| SizeTotal | 747.43 M2 |
| SizeTotalText | 747.43 M2 |
Rooms
| Level | Type | Length | Width | Dimensions |
|---|---|---|---|---|
| Lower Level | Family Room | Measurements not available | ||
| Lower Level | Den | Measurements not available | ||
| Lower Level | Bedroom 5 | Measurements not available | ||
| Main Level | Living Room | Measurements not available | ||
| Main Level | Dining Room | Measurements not available | ||
| Main Level | Kitchen | Measurements not available | ||
| Main Level | Bedroom 4 | Measurements not available | ||
| Upper Level | Primary Bedroom | Measurements not available | ||
| Upper Level | Bedroom 2 | Measurements not available | ||
| Upper Level | Bedroom 3 | Measurements not available |
https://www.realtor.ca/real-estate/27623861/775-lee-ridge-rd-nw-edmonton-lee-ridge
Interested?
Contact us for more information
Terrance J. De Villa
Associate
301-11044 82 Ave Nw
Edmonton, Alberta T6G 0T2



