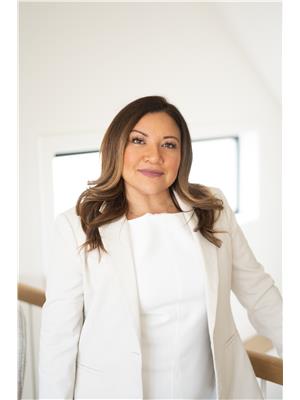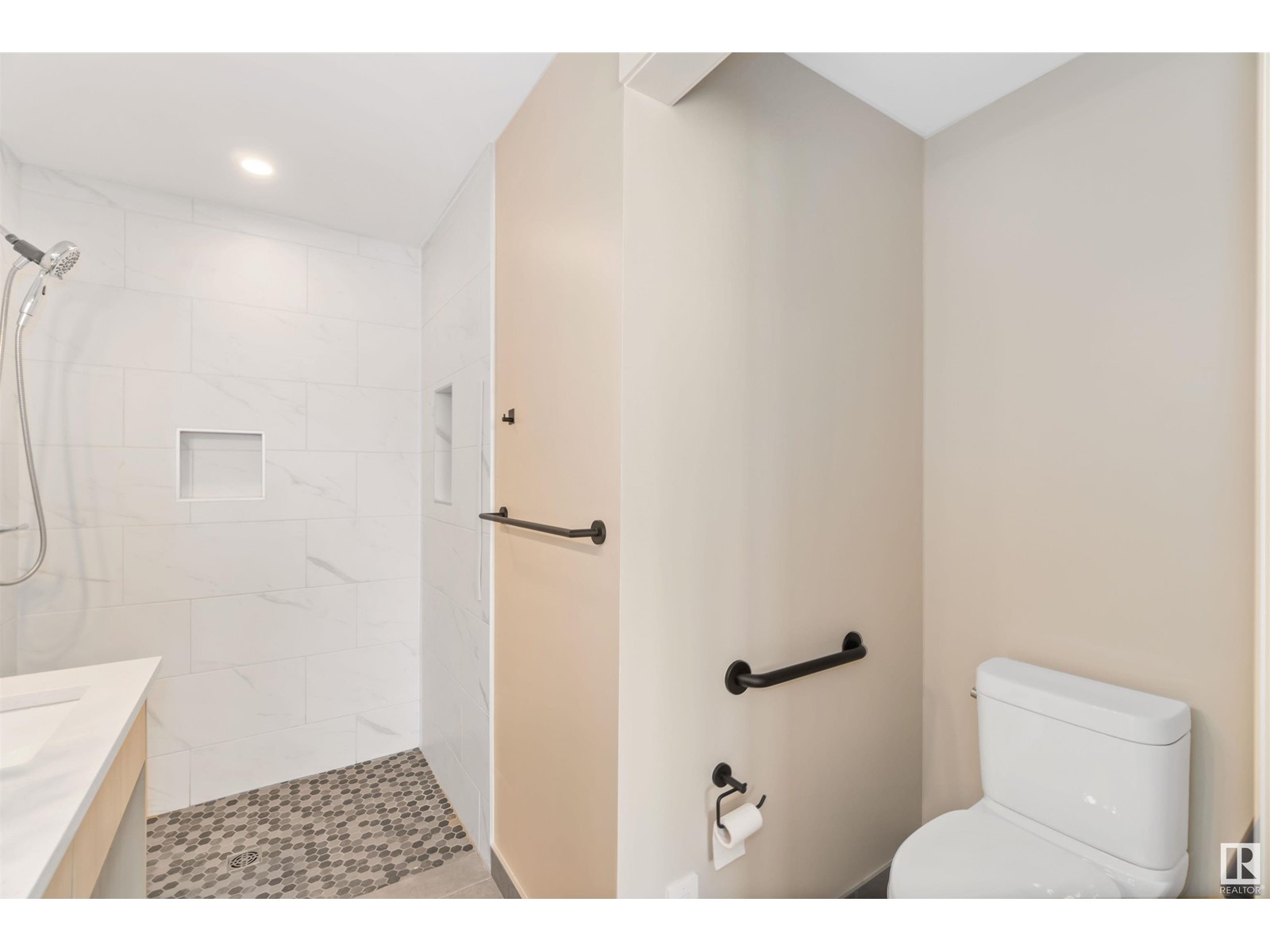779 Warwick Rd Nw Edmonton, Alberta T5X 4R2
$385,000
Welcome to this beautifully renovated bungalow with a separate side entrance!!! This home boasts 3 spacious bedrooms and 2 bathrooms with one large ensuite in the primary bedroom thoughtfully curated for adaptability. Recent renovations include a brand-new kitchen with new cabinets (2023) and high-end appliances, including a new dishwasher, fridge, and stackable washer/dryer on the main floor. The home also boasts a new furnace and shingles (2023), providing comfort and durability. The basement remains unfinished - perfect for investors alike to create a full legal suite. This home sits on a large oversized lot with a spacious back yard. Freshly painted just two weeks ago, this home is move-in ready! Located in close proximity to schools, it’s perfect for families seeking convenience and modern living in a peaceful neighbourhood. With all the major updates completed, this home offers both style and functionality. Don’t miss the chance to make this stunning property your own! (id:46923)
Property Details
| MLS® Number | E4428654 |
| Property Type | Single Family |
| Neigbourhood | Dunluce |
| Amenities Near By | Shopping |
| Features | See Remarks, No Animal Home |
Building
| Bathroom Total | 2 |
| Bedrooms Total | 3 |
| Appliances | Dishwasher, Dryer, Microwave, Refrigerator, Washer/dryer Stack-up, Storage Shed, Stove, Washer, Window Coverings |
| Architectural Style | Bungalow |
| Basement Development | Unfinished |
| Basement Type | Full (unfinished) |
| Constructed Date | 1981 |
| Construction Style Attachment | Detached |
| Heating Type | Forced Air |
| Stories Total | 1 |
| Size Interior | 1,076 Ft2 |
| Type | House |
Parking
| Parking Pad |
Land
| Acreage | No |
| Fence Type | Fence |
| Land Amenities | Shopping |
| Size Irregular | 591.57 |
| Size Total | 591.57 M2 |
| Size Total Text | 591.57 M2 |
Rooms
| Level | Type | Length | Width | Dimensions |
|---|---|---|---|---|
| Main Level | Living Room | 15'8" x 11'3" | ||
| Main Level | Dining Room | Measurements not available | ||
| Main Level | Kitchen | 15'5" x 8'6" | ||
| Main Level | Family Room | 15'8" x 11'3" | ||
| Main Level | Primary Bedroom | 10'0" x 13'9" | ||
| Main Level | Bedroom 2 | 8'5" x 9'11" | ||
| Main Level | Bedroom 3 | 8'5" x 9'11" |
https://www.realtor.ca/real-estate/28110946/779-warwick-rd-nw-edmonton-dunluce
Contact Us
Contact us for more information

Adela Mudryk
Associate
adelamudryk.c21.ca/
110-5 Giroux Rd
St Albert, Alberta T8N 6J8
(780) 460-8558
(780) 460-9694
masters.c21.ca/







































