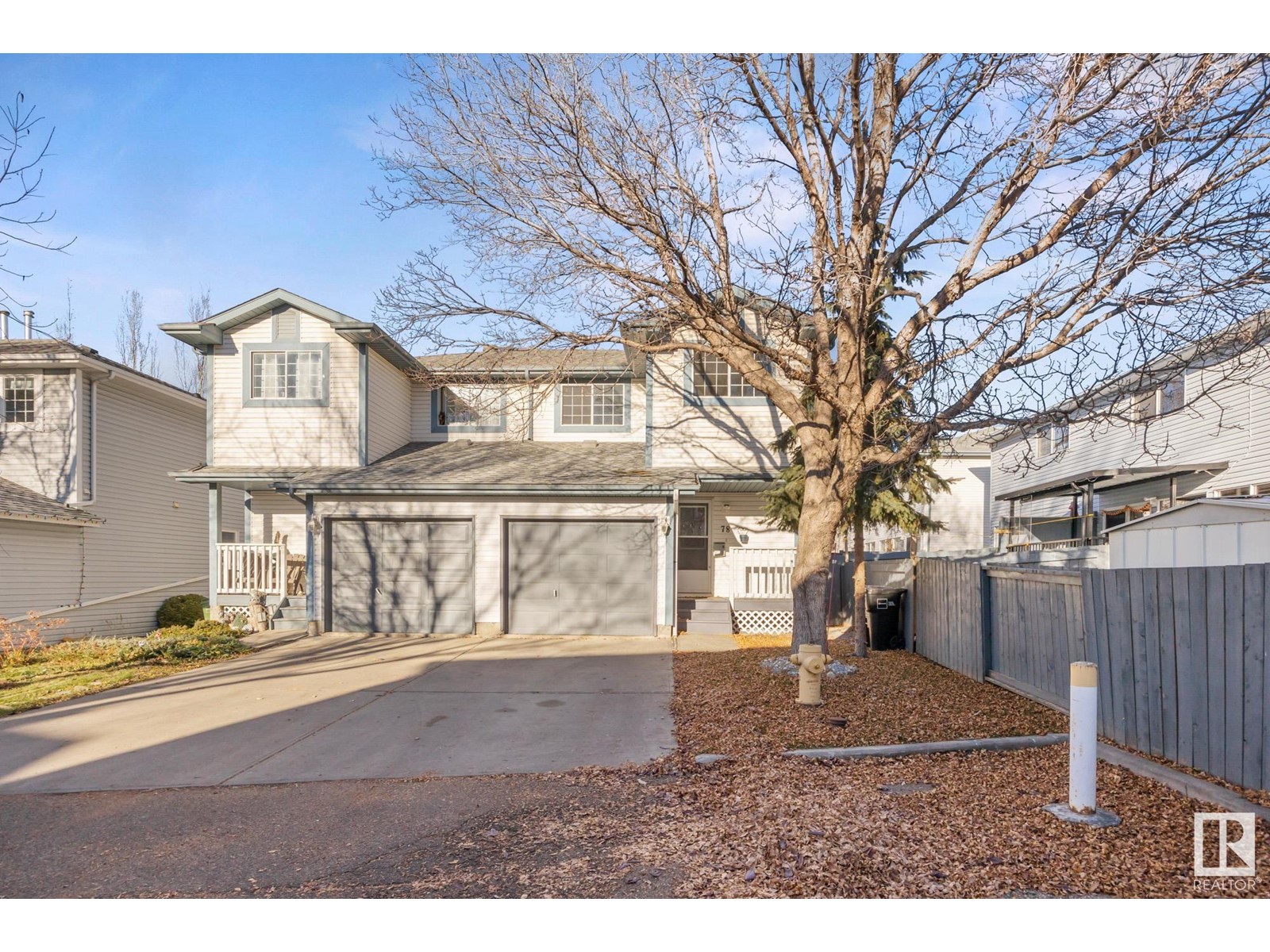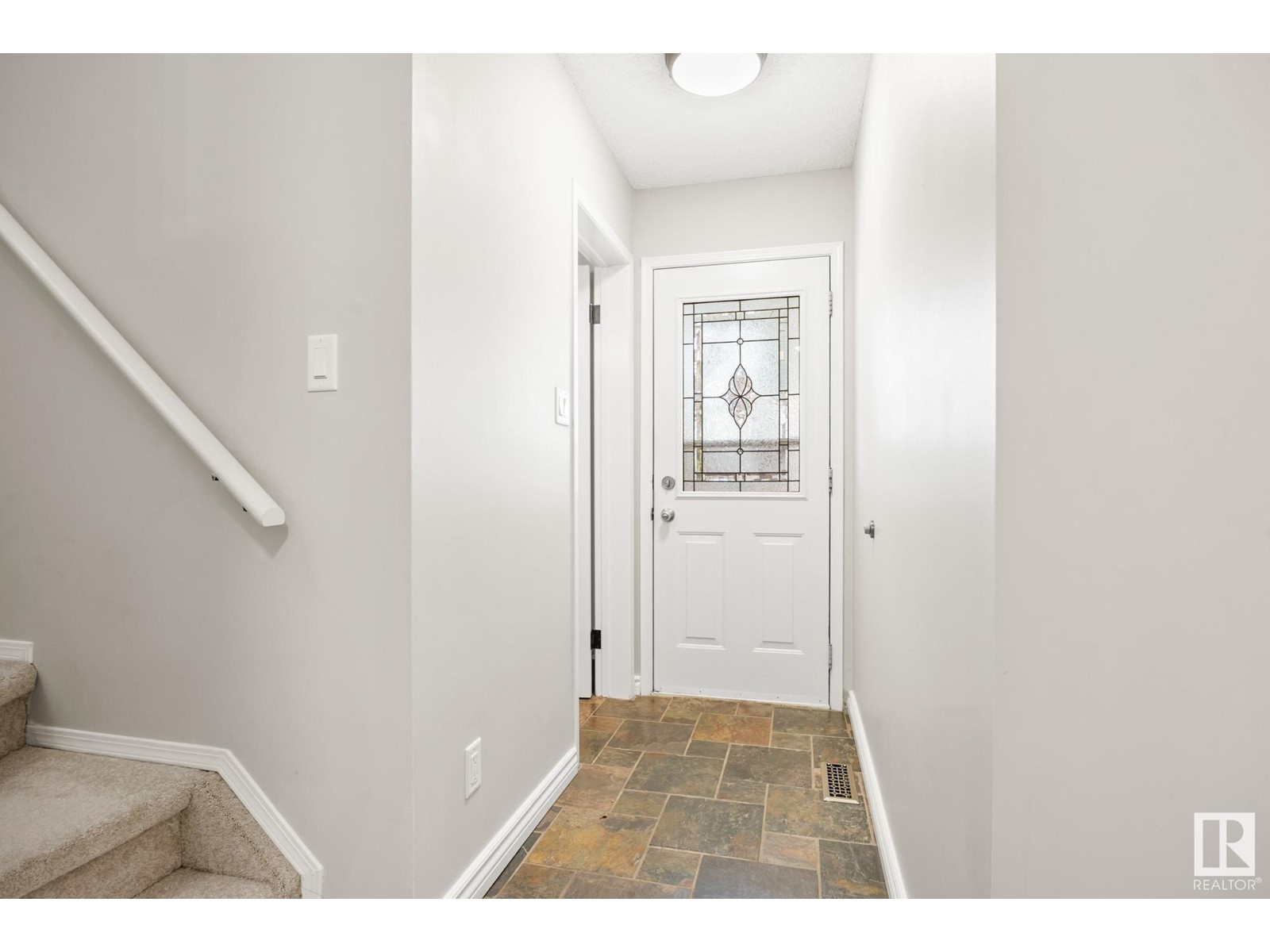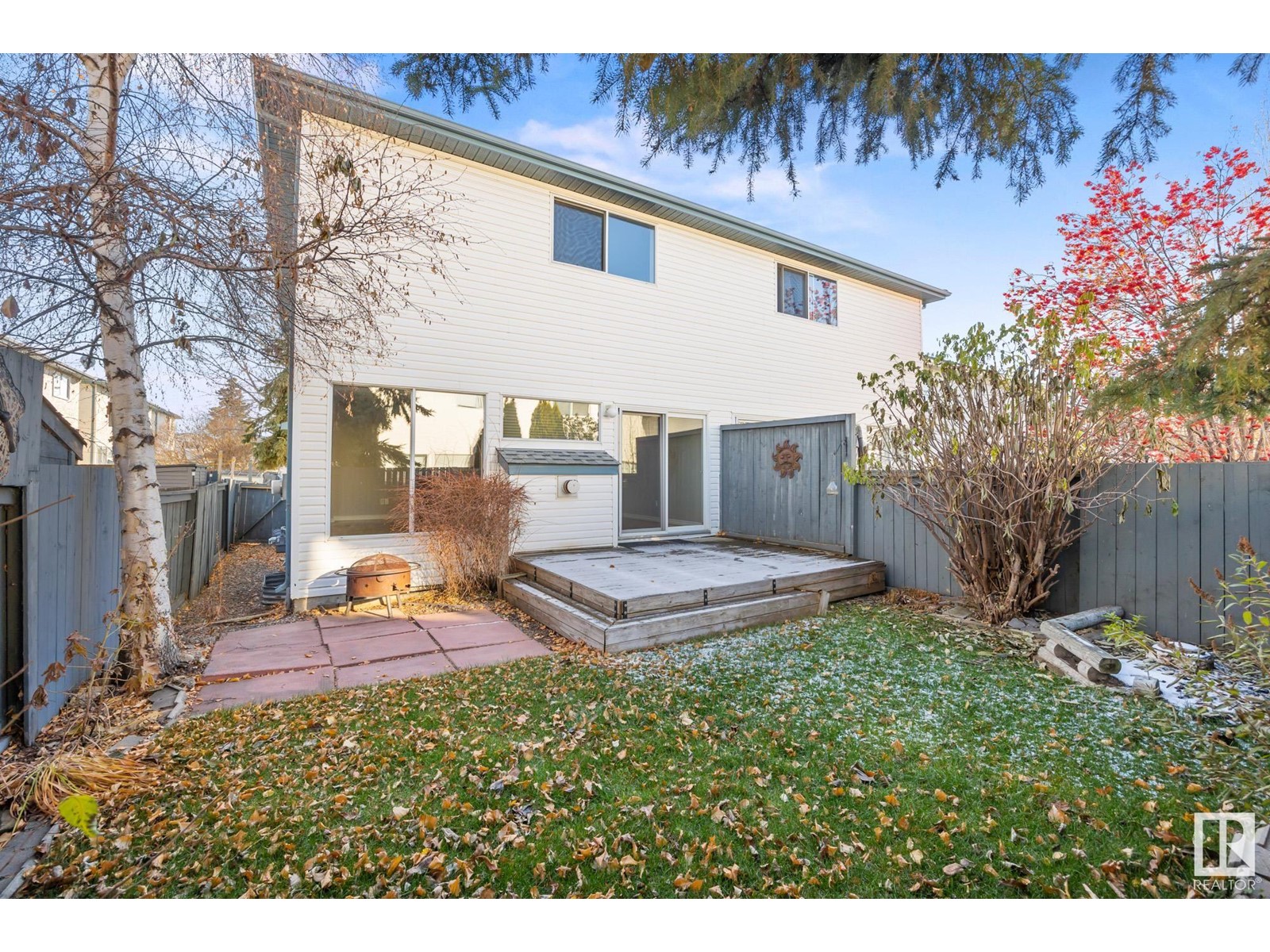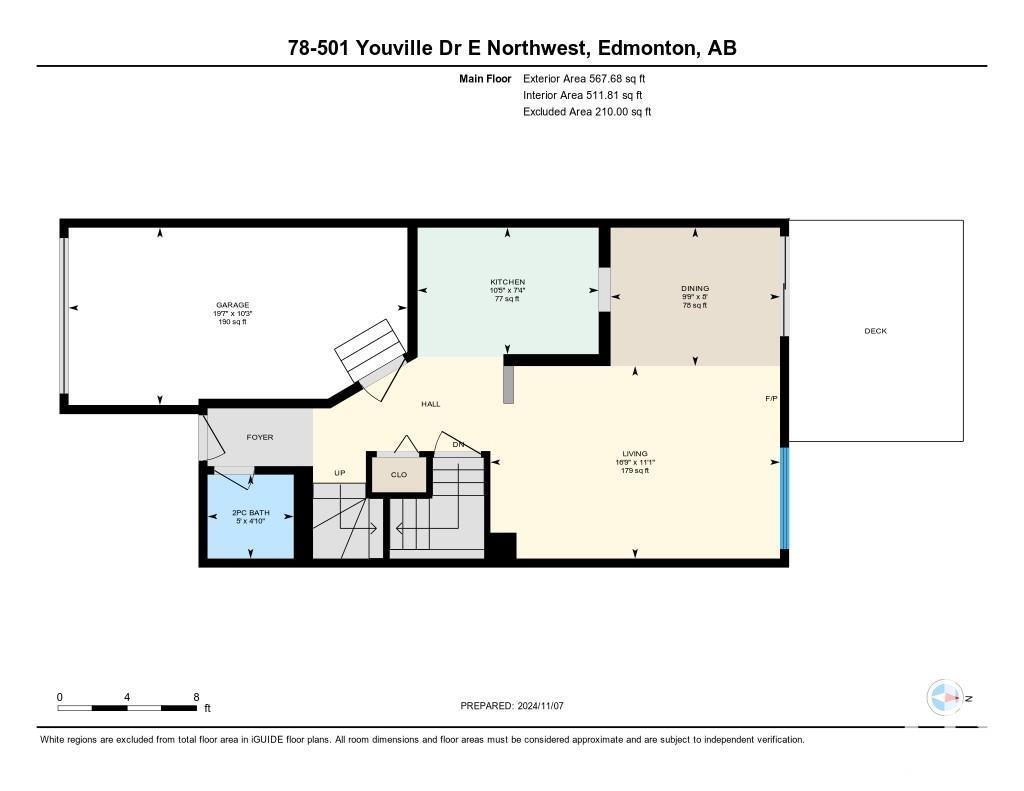#78 501 Youville Dr E Nw Edmonton, Alberta T6L 6T8
$300,000Maintenance, Insurance, Property Management
$187.20 Monthly
Maintenance, Insurance, Property Management
$187.20 MonthlyBEAUTIFUL 3 BEDROOM, 1.5 BATH HALF DUPLEX in LEGACY PARK ~ SINGLE ATTACHED GARAGE PLUS DRIVEWAY ~ FULLY FINISHED BASEMENT ~ This well maintained home has the following features: Good sized kitchen with quartz countertops ~ Large living room and dining area with hardwood flooring and gas fireplace. ~ Main floor two piece bath with quartz countertops ~ Fully landscaped yard with fence and deck ~ Three large bedrooms upstairs plus a full bathroom. ~ Newer carpets upstairs and in the basement ~ Fully finished basement with tons of storage, laundry room and a wide open large family / rec room ~ Newer high efficiency furnace ~ Newer Light Fixtures ~ Amazing location close to parks, schools, transit, LRT, shopping and hospital. ~ Located just across from Tara Park ~ Minutes drive to Costco, Anthony Henday Drive and Whitemud Drive ~ PERFECT PROPERTY for FIRST TIME BUYERS or GREAT INVESTMENT PROPERTY ~ There is nothing left to do but move in and enjoy. (id:46923)
Property Details
| MLS® Number | E4412965 |
| Property Type | Single Family |
| Neigbourhood | Tawa |
| AmenitiesNearBy | Golf Course, Playground, Public Transit, Schools, Shopping |
| CommunityFeatures | Public Swimming Pool |
| Features | Cul-de-sac, Flat Site, No Back Lane, Exterior Walls- 2x6", No Animal Home, No Smoking Home |
Building
| BathroomTotal | 2 |
| BedroomsTotal | 3 |
| Appliances | Dishwasher, Dryer, Garage Door Opener, Refrigerator, Stove, Washer, Window Coverings |
| BasementDevelopment | Finished |
| BasementType | Full (finished) |
| ConstructedDate | 1993 |
| ConstructionStyleAttachment | Semi-detached |
| FireProtection | Smoke Detectors |
| FireplaceFuel | Gas |
| FireplacePresent | Yes |
| FireplaceType | Unknown |
| HalfBathTotal | 1 |
| HeatingType | Forced Air |
| StoriesTotal | 2 |
| SizeInterior | 1259.3775 Sqft |
| Type | Duplex |
Parking
| Attached Garage |
Land
| Acreage | No |
| FenceType | Fence |
| LandAmenities | Golf Course, Playground, Public Transit, Schools, Shopping |
| SizeIrregular | 251.68 |
| SizeTotal | 251.68 M2 |
| SizeTotalText | 251.68 M2 |
Rooms
| Level | Type | Length | Width | Dimensions |
|---|---|---|---|---|
| Basement | Family Room | 5.56 m | 8.43 m | 5.56 m x 8.43 m |
| Basement | Utility Room | 1.76 m | 2.17 m | 1.76 m x 2.17 m |
| Basement | Laundry Room | 2.29 m | 1.55 m | 2.29 m x 1.55 m |
| Main Level | Living Room | 3.39 m | 5.1 m | 3.39 m x 5.1 m |
| Main Level | Dining Room | 2.44 m | 2.98 m | 2.44 m x 2.98 m |
| Main Level | Kitchen | 2.23 m | 3.19 m | 2.23 m x 3.19 m |
| Upper Level | Primary Bedroom | 5.84 m | 3.26 m | 5.84 m x 3.26 m |
| Upper Level | Bedroom 2 | 2.7 m | 3.79 m | 2.7 m x 3.79 m |
| Upper Level | Bedroom 3 | 2.99 m | 4.32 m | 2.99 m x 4.32 m |
https://www.realtor.ca/real-estate/27627144/78-501-youville-dr-e-nw-edmonton-tawa
Interested?
Contact us for more information
Che Taylor
Associate
201-6650 177 St Nw
Edmonton, Alberta T5T 4J5



































