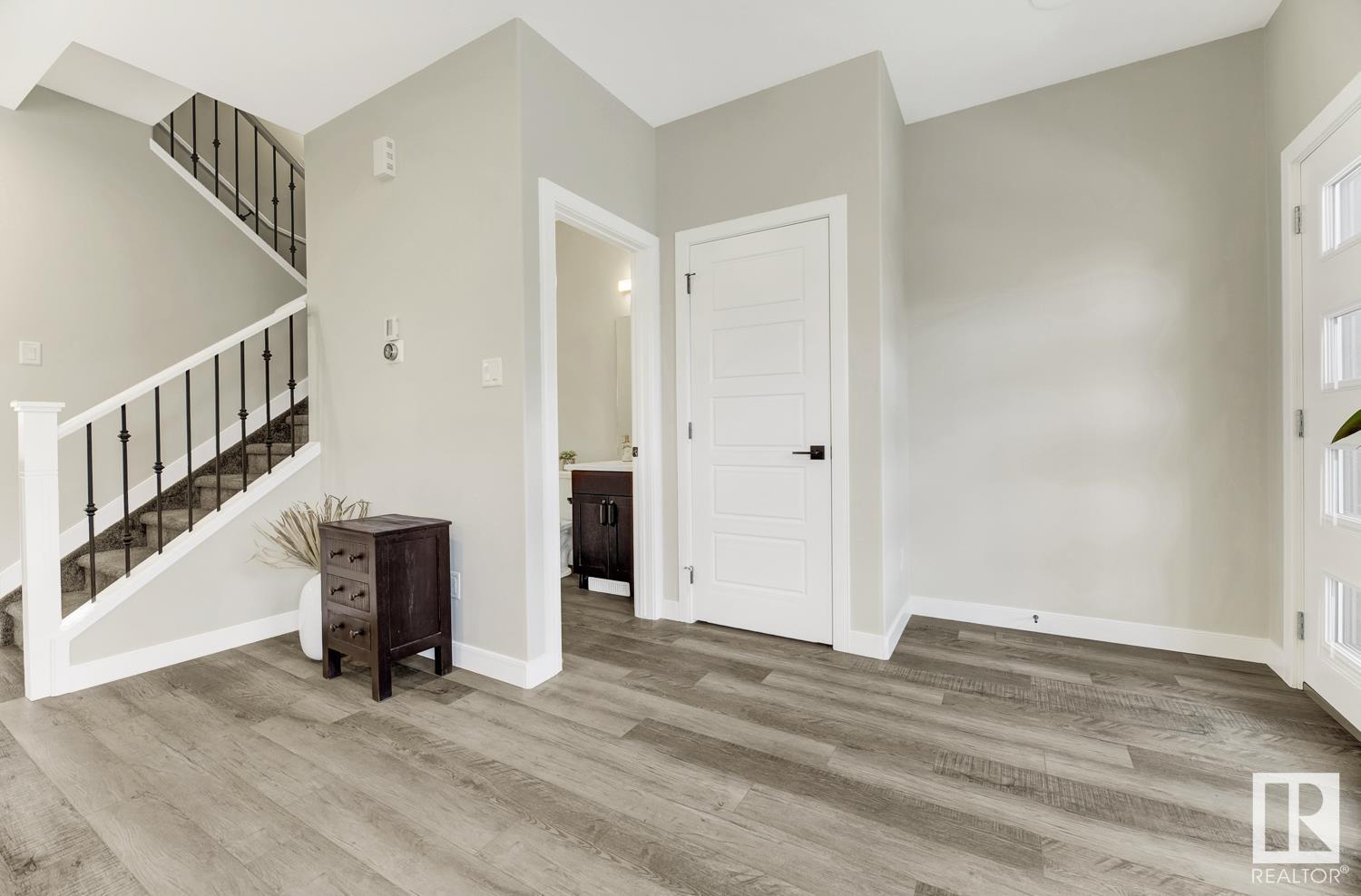7805 Yorke Rd Nw Edmonton, Alberta T5G 2R5
$644,900
BUILDER WILL LOOK AT RENT TO OWN, CONITIONS APPLY CALL LISTING AGENT FOR DETAILS. 3 story with fully finished basement built by Encore Master Builder. Over 2000 sq ft with another 667 sq ft finished in the basement total of over 2600 sq ft of finished living space. Ivory white stone exterior, Main floor with 9 foot ceilings with large living room, island kitchen with pantry and upgraded chef's appliances with gas range. 2nd level with 3 bedrooms and laundry, main bedroom with full 4 piece ensuite with dual sinks and makeup table. and a walk-in closet. 3rd level has a loft/ games room with with large deck off the front for entertaining, as well as plenty of storage for patio furniture. Gas line to range, rear deck and 3rd floor patio and 3.5 bathrooms. Basement is finished with a family room 4th bedroom and 4 piece bathroom. This home is geothermally heated and cooled with smart room thermostat. Close to downtown and all amenities. (id:46923)
Property Details
| MLS® Number | E4382345 |
| Property Type | Single Family |
| Neigbourhood | Blatchford Area |
| AmenitiesNearBy | Playground |
| Features | Lane |
| Structure | Deck |
Building
| BathroomTotal | 4 |
| BedroomsTotal | 4 |
| Amenities | Ceiling - 9ft, Vinyl Windows |
| Appliances | Dishwasher, Garage Door Opener, Hood Fan, Refrigerator, Gas Stove(s), Washer |
| BasementDevelopment | Finished |
| BasementType | Full (finished) |
| ConstructedDate | 2022 |
| ConstructionStyleAttachment | Attached |
| FireProtection | Smoke Detectors |
| HalfBathTotal | 1 |
| HeatingType | Forced Air |
| StoriesTotal | 3 |
| SizeInterior | 2041.9138 Sqft |
| Type | Row / Townhouse |
Parking
| Detached Garage |
Land
| Acreage | No |
| FenceType | Fence |
| LandAmenities | Playground |
Rooms
| Level | Type | Length | Width | Dimensions |
|---|---|---|---|---|
| Lower Level | Family Room | Measurements not available | ||
| Lower Level | Bedroom 4 | Measurements not available | ||
| Main Level | Living Room | Measurements not available | ||
| Main Level | Dining Room | Measurements not available | ||
| Main Level | Kitchen | Measurements not available | ||
| Main Level | Primary Bedroom | Measurements not available | ||
| Main Level | Bedroom 2 | Measurements not available | ||
| Main Level | Bedroom 3 | Measurements not available | ||
| Upper Level | Loft | Measurements not available |
https://www.realtor.ca/real-estate/26759541/7805-yorke-rd-nw-edmonton-blatchford-area
Interested?
Contact us for more information
Curtis S. Knott
Associate
3659 99 St Nw
Edmonton, Alberta T6E 6K5































