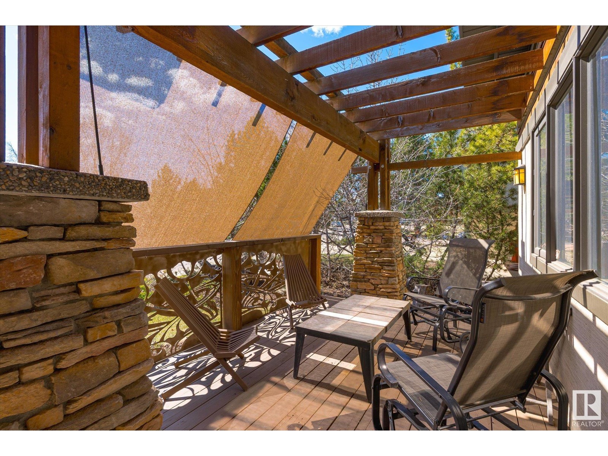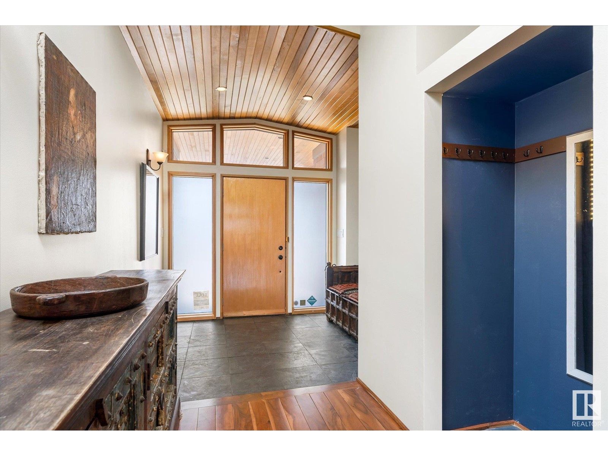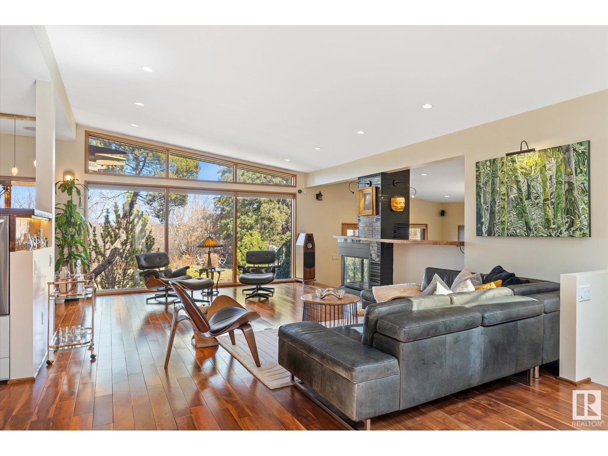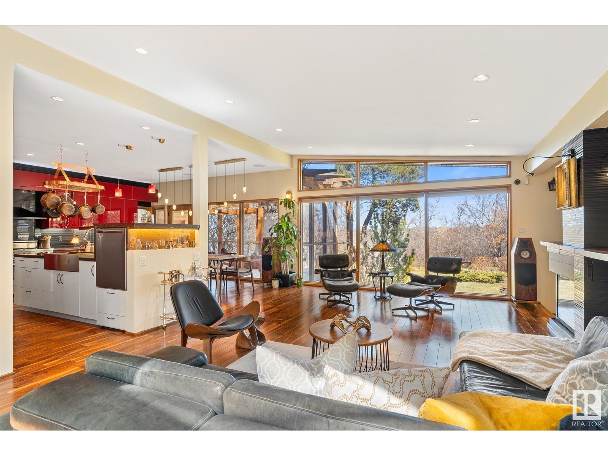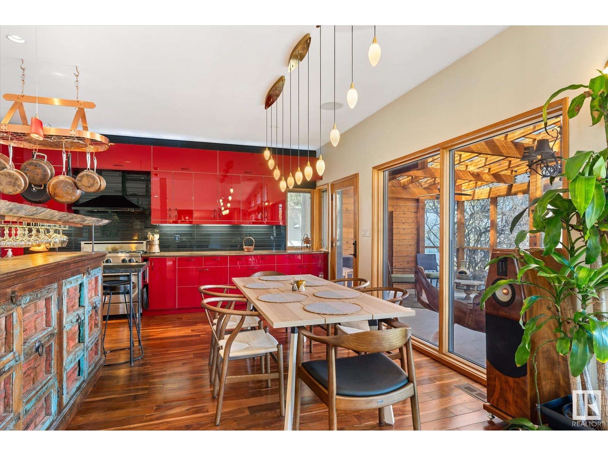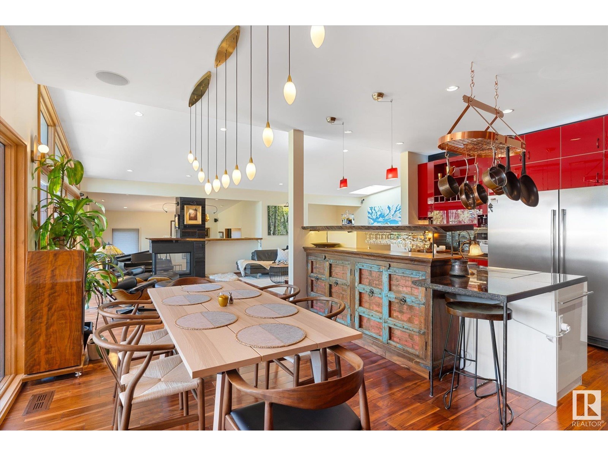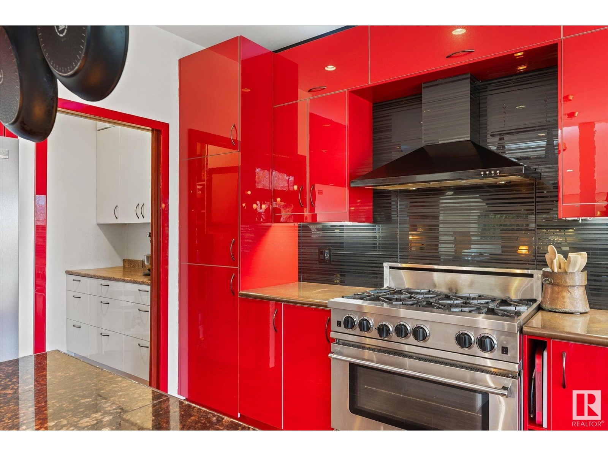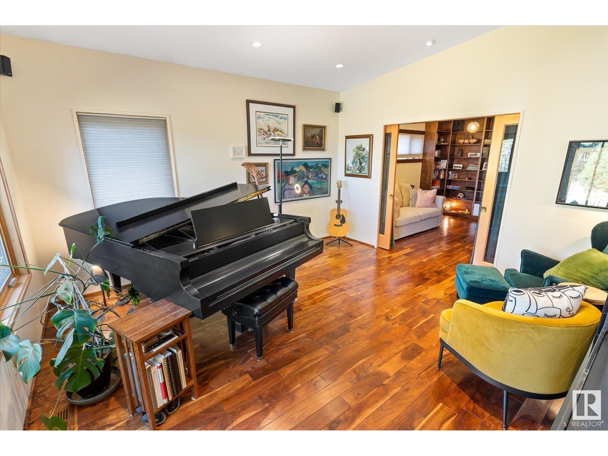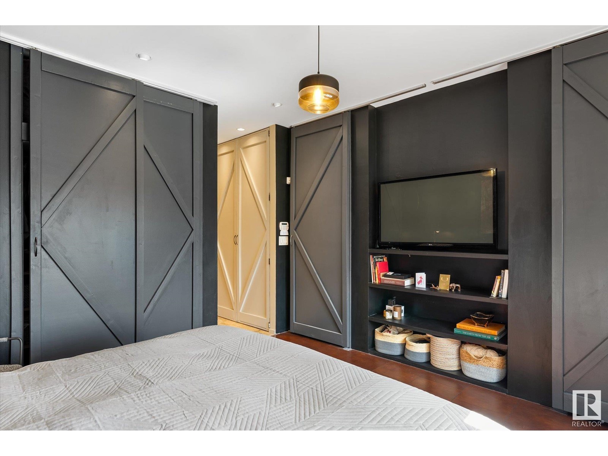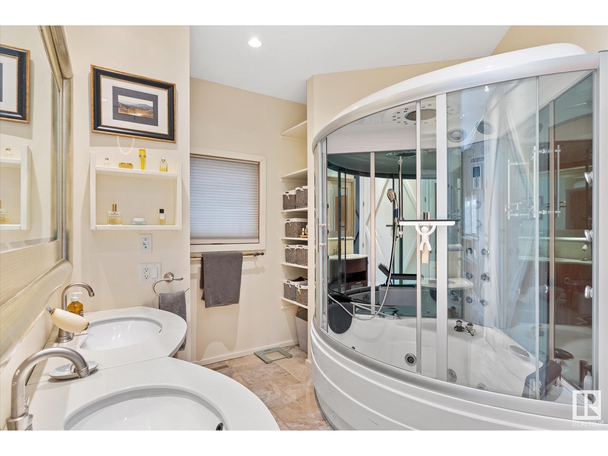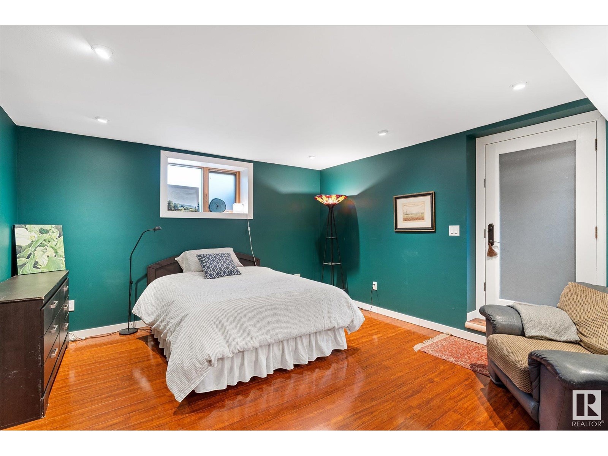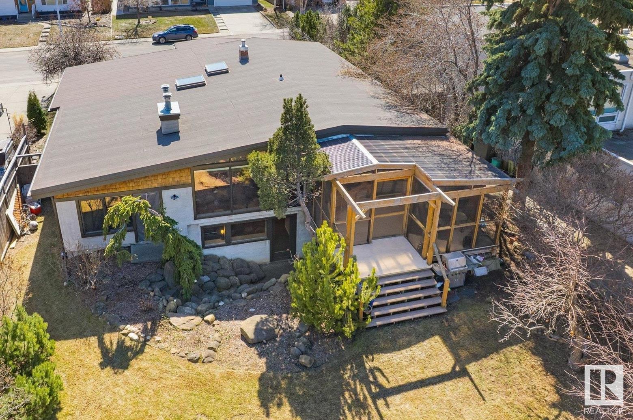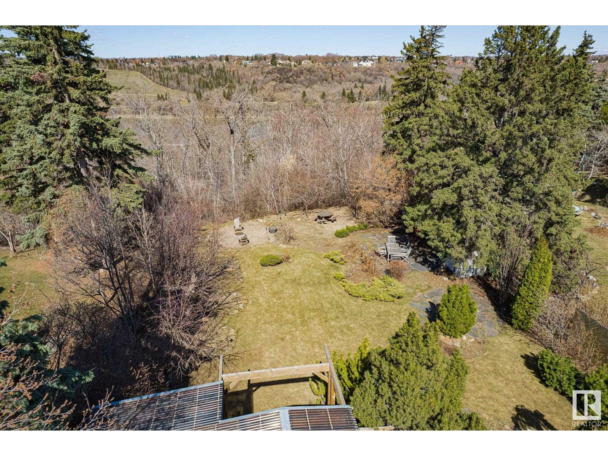7808 Rowland Rd Nw Edmonton, Alberta T6A 3W1
$1,050,000
Remarkable UPDATED modern classic home situated on the sought-after ROWLAND RD backing on to the RIVER VALLEY! Fully finished with a WALKOUT basement & numerous upgrades completed by Habitat Studio. The spacious foyer welcomes you with slate & maple hardwood flooring, vaulted ceilings, skylights, & views through to the backyard. The kitchen showcases ample cabinetry, unique copper & granite counters, gas stove, & an antique credenza built into the island bar. The dining area opens to a bright sunroom, perfect for indoor/outdoor entertaining. The living room holds floor to ceiling windows & a 3-sided fireplace shared with the sunken den & an adjacent bedroom. The primary suite holds a 5pc ensuite with jetted spa tub/shower & heated travertine. The walkout basement boasts large windows, large family/rec room, media room with wet bar, wine cellar, 5pc bath with laundry, & generous bedroom with a private entrance. The mature backyard is a true haven with stone patio, firepit, fruit trees, & room for a garden. (id:46923)
Property Details
| MLS® Number | E4432270 |
| Property Type | Single Family |
| Neigbourhood | Forest Heights (Edmonton) |
| Amenities Near By | Golf Course, Playground, Public Transit, Schools, Shopping |
| Community Features | Public Swimming Pool |
| Features | Sloping, No Back Lane, Park/reserve, Wet Bar, Closet Organizers, Skylight |
| Parking Space Total | 6 |
| Structure | Deck, Fire Pit, Porch, Patio(s) |
| View Type | Valley View |
Building
| Bathroom Total | 3 |
| Bedrooms Total | 3 |
| Amenities | Ceiling - 9ft |
| Appliances | Dishwasher, Dryer, Freezer, Garage Door Opener Remote(s), Garage Door Opener, Hood Fan, Refrigerator, Storage Shed, Gas Stove(s), Washer, Window Coverings, Wine Fridge |
| Architectural Style | Bungalow |
| Basement Development | Finished |
| Basement Features | Walk Out |
| Basement Type | Full (finished) |
| Ceiling Type | Vaulted |
| Constructed Date | 1960 |
| Construction Style Attachment | Detached |
| Fire Protection | Smoke Detectors |
| Fireplace Fuel | Gas |
| Fireplace Present | Yes |
| Fireplace Type | Unknown |
| Heating Type | Forced Air, In Floor Heating |
| Stories Total | 1 |
| Size Interior | 1,851 Ft2 |
| Type | House |
Parking
| Attached Garage |
Land
| Acreage | No |
| Land Amenities | Golf Course, Playground, Public Transit, Schools, Shopping |
| Size Irregular | 923.86 |
| Size Total | 923.86 M2 |
| Size Total Text | 923.86 M2 |
Rooms
| Level | Type | Length | Width | Dimensions |
|---|---|---|---|---|
| Lower Level | Family Room | 4.3 m | 8.31 m | 4.3 m x 8.31 m |
| Lower Level | Bedroom 3 | 4.56 m | 4.38 m | 4.56 m x 4.38 m |
| Lower Level | Media | 3.24 m | 5.66 m | 3.24 m x 5.66 m |
| Lower Level | Laundry Room | Measurements not available | ||
| Main Level | Living Room | 4.89 m | 7.19 m | 4.89 m x 7.19 m |
| Main Level | Dining Room | 4.88 m | 2.86 m | 4.88 m x 2.86 m |
| Main Level | Kitchen | 4.88 m | 3.07 m | 4.88 m x 3.07 m |
| Main Level | Den | 4.35 m | 4.47 m | 4.35 m x 4.47 m |
| Main Level | Primary Bedroom | 4.13 m | 4.08 m | 4.13 m x 4.08 m |
| Main Level | Bedroom 2 | 2.89 m | 3.91 m | 2.89 m x 3.91 m |
https://www.realtor.ca/real-estate/28204858/7808-rowland-rd-nw-edmonton-forest-heights-edmonton
Contact Us
Contact us for more information

Michael Pino
Associate
(780) 406-8777
www.pinorealtygroup.com/
8104 160 Ave Nw
Edmonton, Alberta T5Z 3J8
(780) 406-4000
(780) 406-8777




