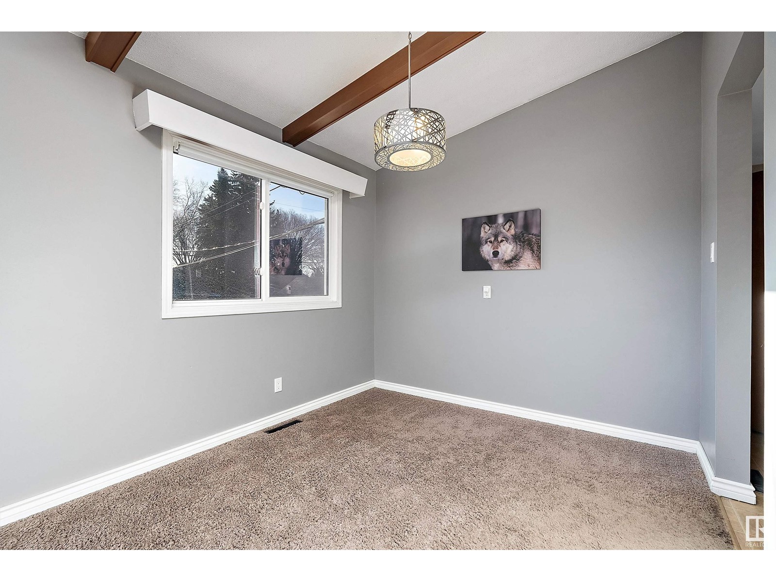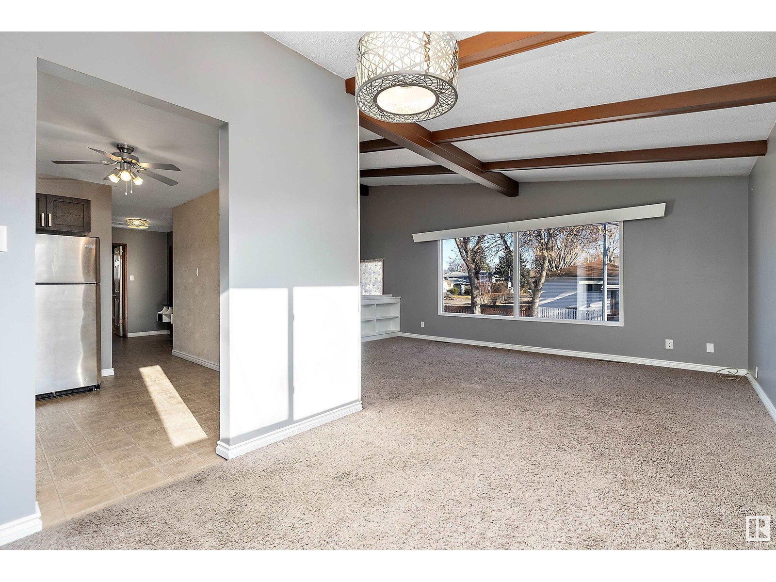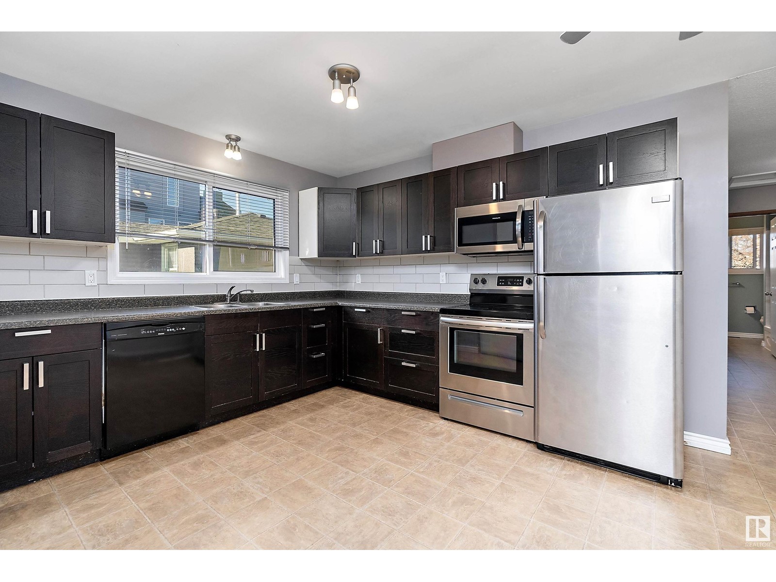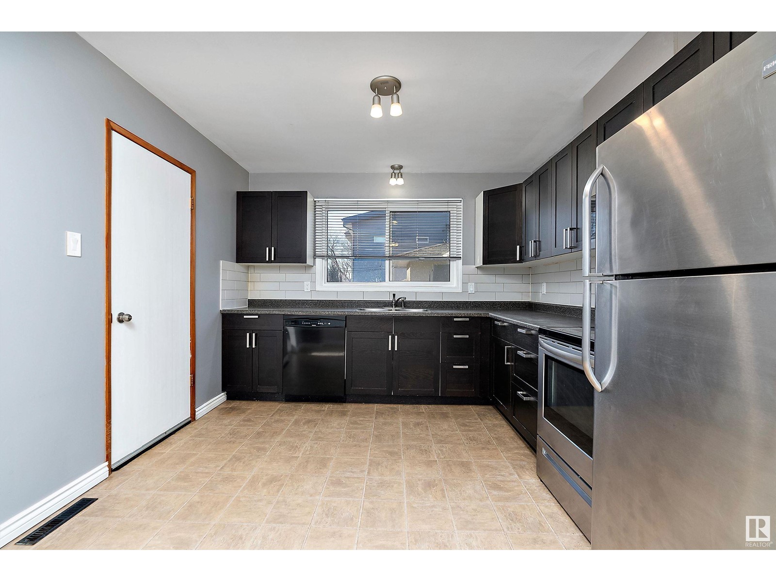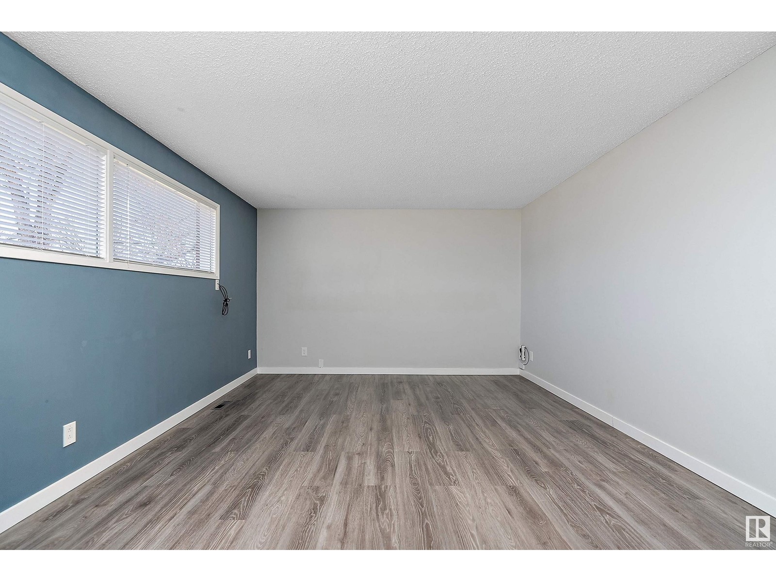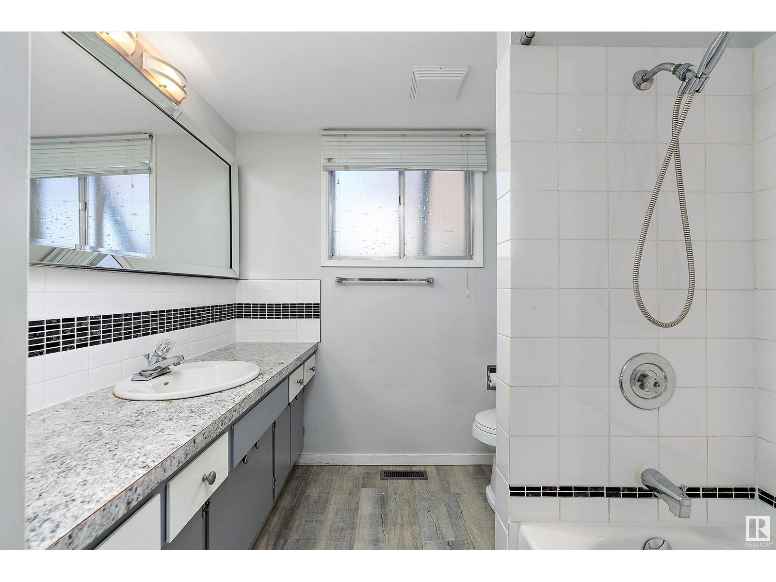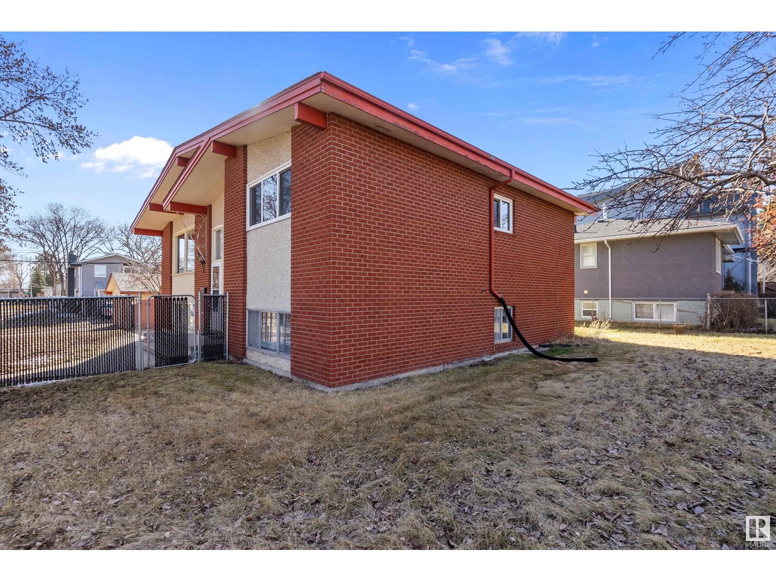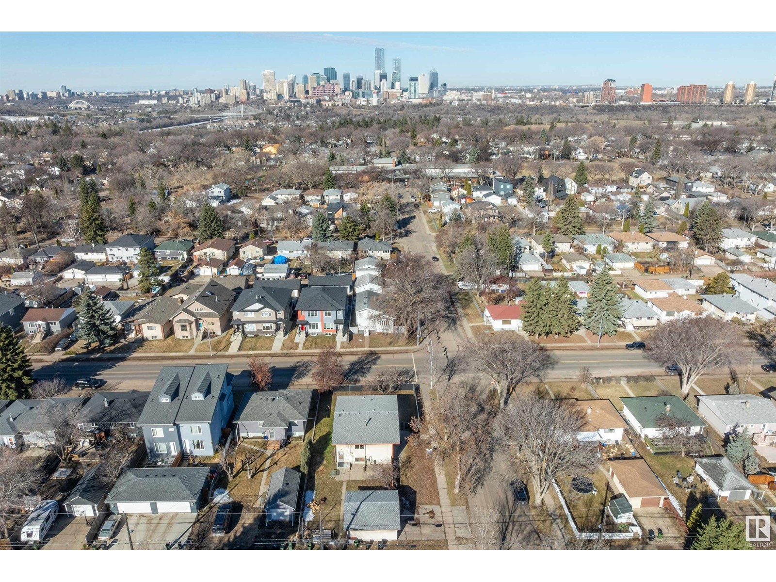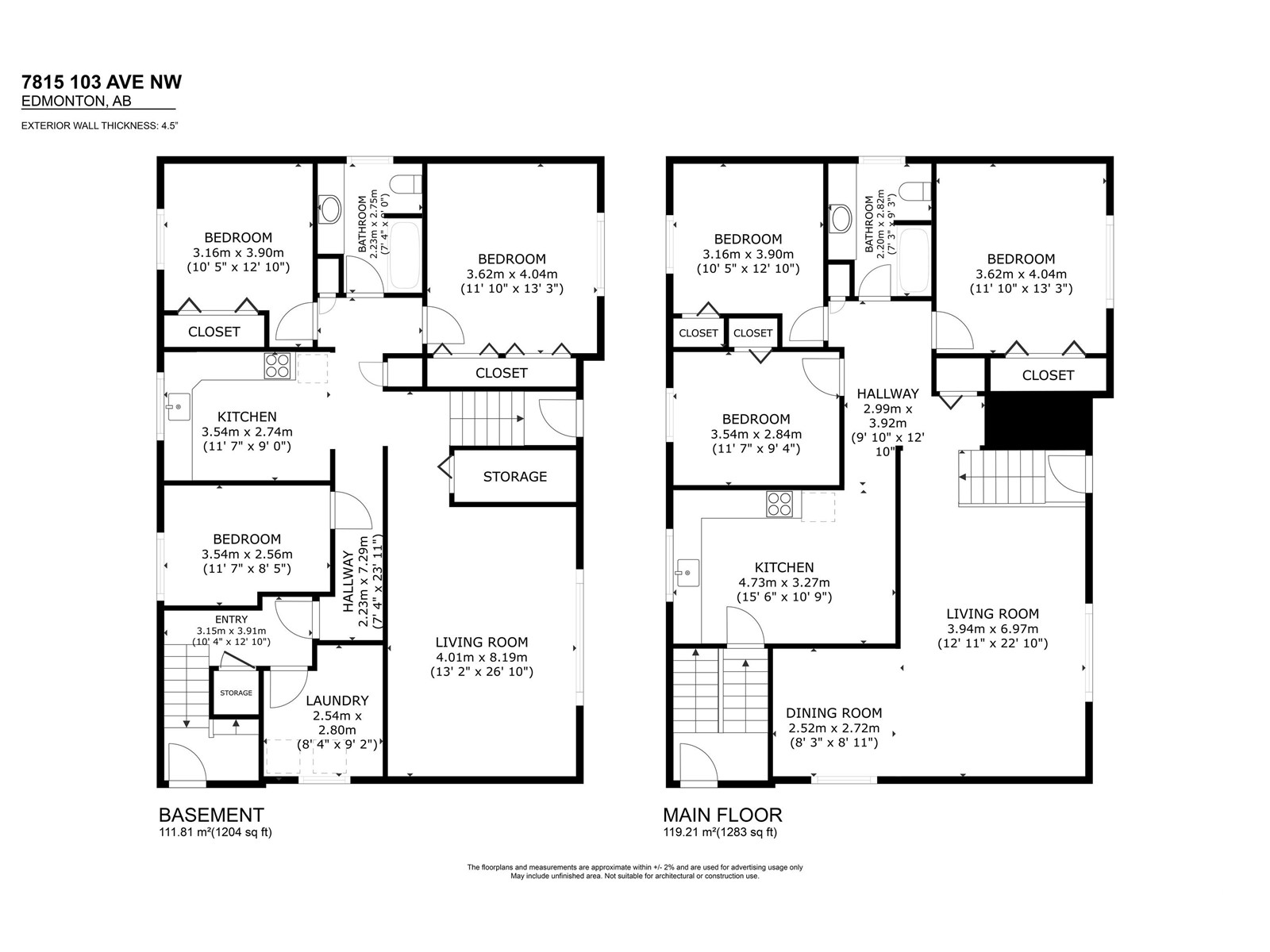7815 103 Av Nw Edmonton, Alberta T6A 0V8
$649,888
Incredible opportunity on a massive 730 m² (~7859 sq.ft.) RS-zoned corner lot in sought-after Forest Heights—just steps from Edmonton’s iconic river valley trail system and only 5 minutes to downtown. This well-maintained up/down duplex features two self-contained suites with private/separate entrances, 2 newer furnaces, hot water tank, and newer shingles on both the house and garage. Upstairs boasts a modernized kitchen, updated linoleum, and newer carpet; lower suite offers new carpeting /vinyl plank flooring and a bright, spacious layout. Ideal for investors, multi-generational living, or those looking to live in one unit and rent out the other. The large lot and corner frontage also make it highly attractive to developers seeking infill/multi-family potential in a premier location. Surrounded by schools, parks, and transit, this property offers long-term upside in one of Edmonton’s most connected communities. HURRY! (id:46923)
Property Details
| MLS® Number | E4430407 |
| Property Type | Single Family |
| Neigbourhood | Forest Heights (Edmonton) |
| Amenities Near By | Playground, Public Transit, Schools, Shopping |
| Features | Corner Site, See Remarks, Flat Site, No Animal Home, No Smoking Home |
| Parking Space Total | 4 |
Building
| Bathroom Total | 2 |
| Bedrooms Total | 6 |
| Appliances | Dishwasher, Dryer, Hood Fan, Microwave Range Hood Combo, Washer, Refrigerator, Two Stoves |
| Architectural Style | Bi-level |
| Basement Development | Finished |
| Basement Type | Full (finished) |
| Ceiling Type | Vaulted |
| Constructed Date | 1970 |
| Construction Style Attachment | Up And Down |
| Fire Protection | Smoke Detectors |
| Heating Type | Forced Air |
| Size Interior | 1,283 Ft2 |
| Type | Duplex |
Parking
| Detached Garage |
Land
| Acreage | No |
| Fence Type | Fence |
| Land Amenities | Playground, Public Transit, Schools, Shopping |
| Size Irregular | 729.09 |
| Size Total | 729.09 M2 |
| Size Total Text | 729.09 M2 |
Rooms
| Level | Type | Length | Width | Dimensions |
|---|---|---|---|---|
| Basement | Bedroom 4 | 3.57 m | 3.91 m | 3.57 m x 3.91 m |
| Basement | Bedroom 5 | 3.11 m | 3.76 m | 3.11 m x 3.76 m |
| Basement | Bedroom 6 | 3.47 m | 2.48 m | 3.47 m x 2.48 m |
| Basement | Second Kitchen | 3.44 m | 2.72 m | 3.44 m x 2.72 m |
| Basement | Laundry Room | 3.88 m | 5.63 m | 3.88 m x 5.63 m |
| Main Level | Living Room | 3.93 m | 5.66 m | 3.93 m x 5.66 m |
| Main Level | Dining Room | 2.62 m | 2.77 m | 2.62 m x 2.77 m |
| Main Level | Kitchen | 4.62 m | 3.22 m | 4.62 m x 3.22 m |
| Main Level | Primary Bedroom | 3.62 m | 3.96 m | 3.62 m x 3.96 m |
| Main Level | Bedroom 2 | 3.16 m | 3.79 m | 3.16 m x 3.79 m |
| Main Level | Bedroom 3 | 3.49 m | 2.71 m | 3.49 m x 2.71 m |
https://www.realtor.ca/real-estate/28156177/7815-103-av-nw-edmonton-forest-heights-edmonton
Contact Us
Contact us for more information

Stephen H. Lau
Associate
(780) 447-1695
youtu.be/DgsymWziIsA
www.youtube.com/embed/DgsymWziIsA
www.edmontonhomepros.ca/
www.twitter.com/edmhomepros
www.facebook.com/YEGpros
www.linkedin.com/in/stephenlau
www.instagram.com/edmhomepros_yeg
youtu.be/DgsymWziIsA
201-5607 199 St Nw
Edmonton, Alberta T6M 0M8
(780) 481-2950
(780) 481-1144










