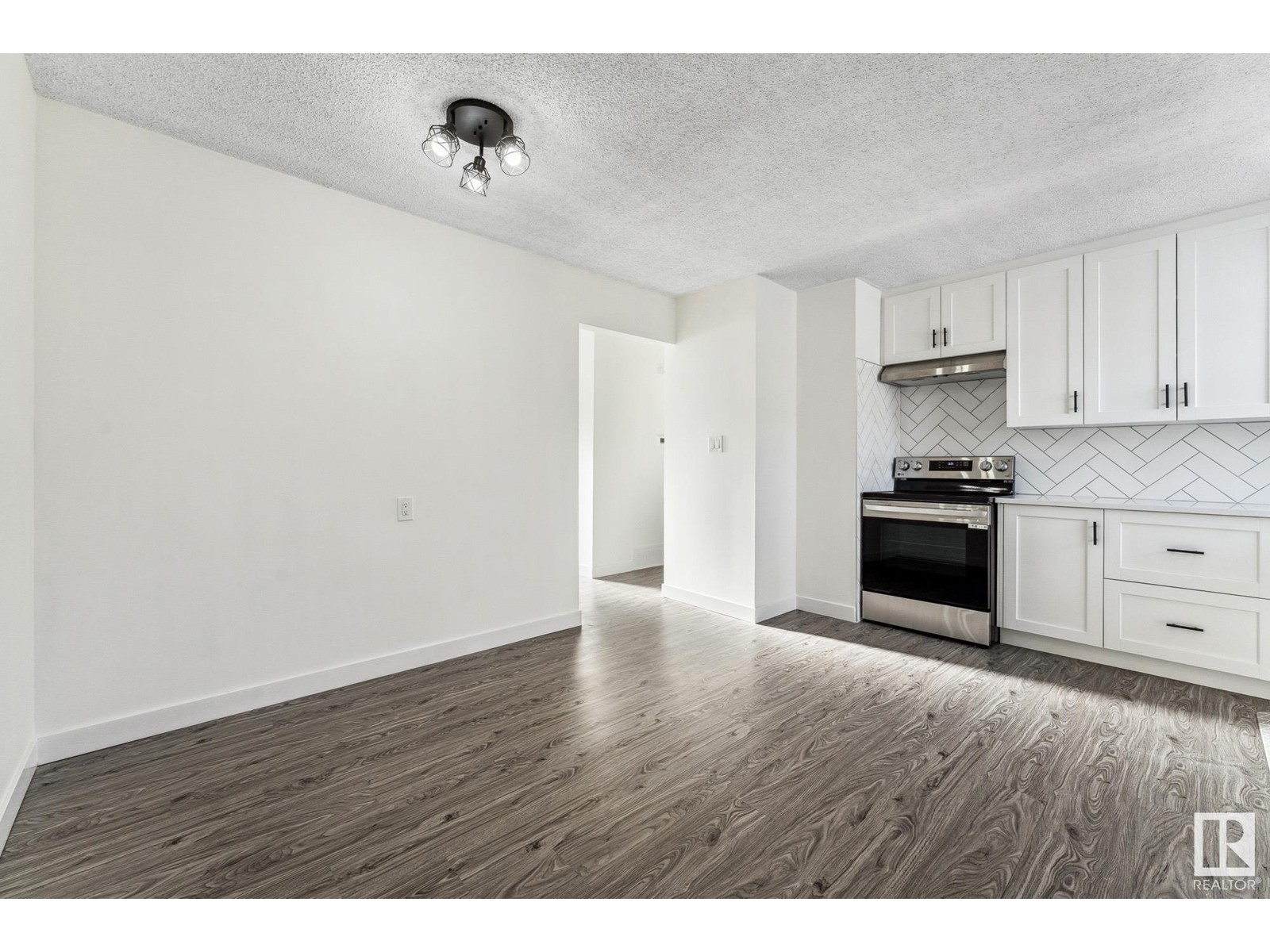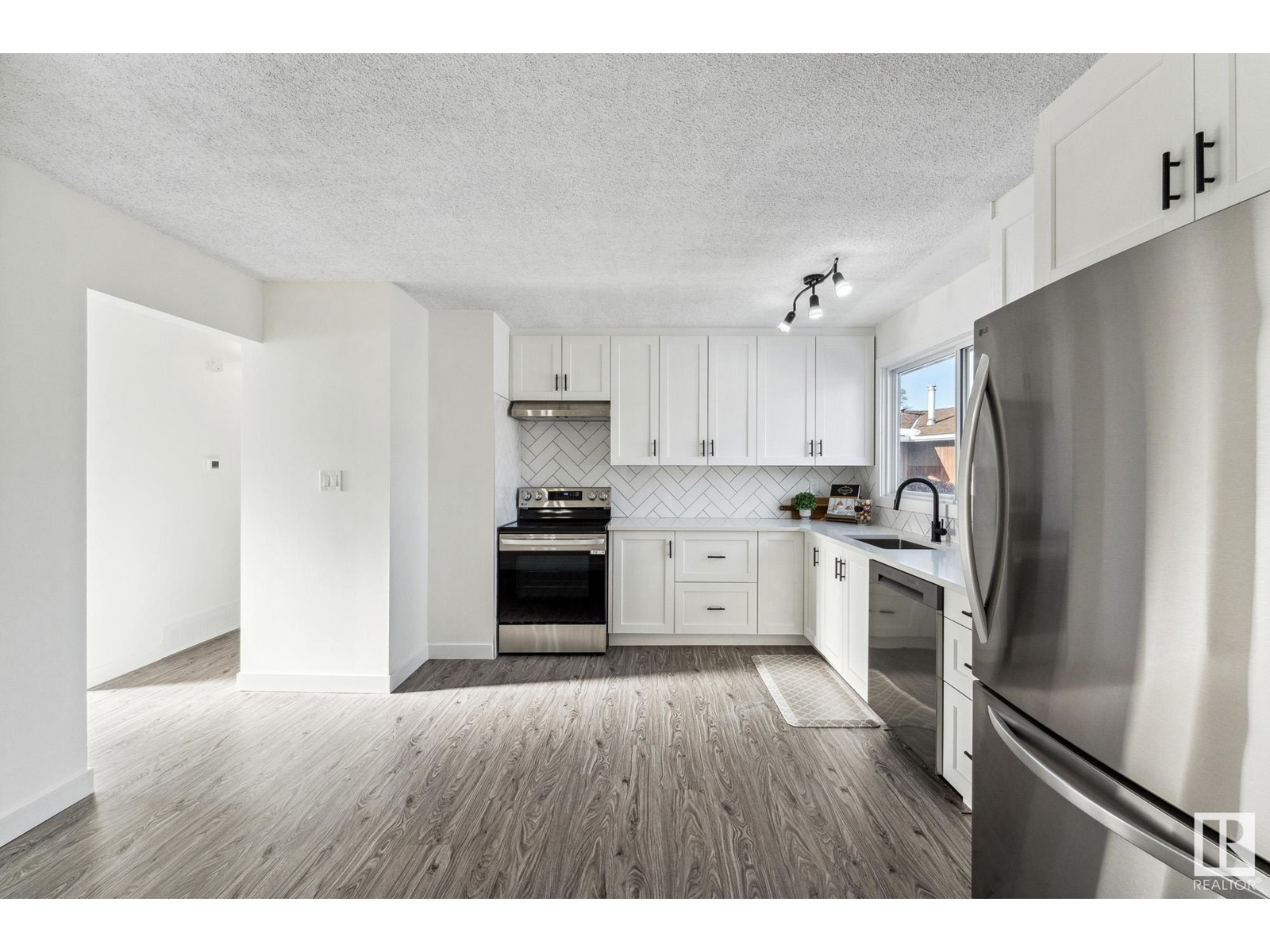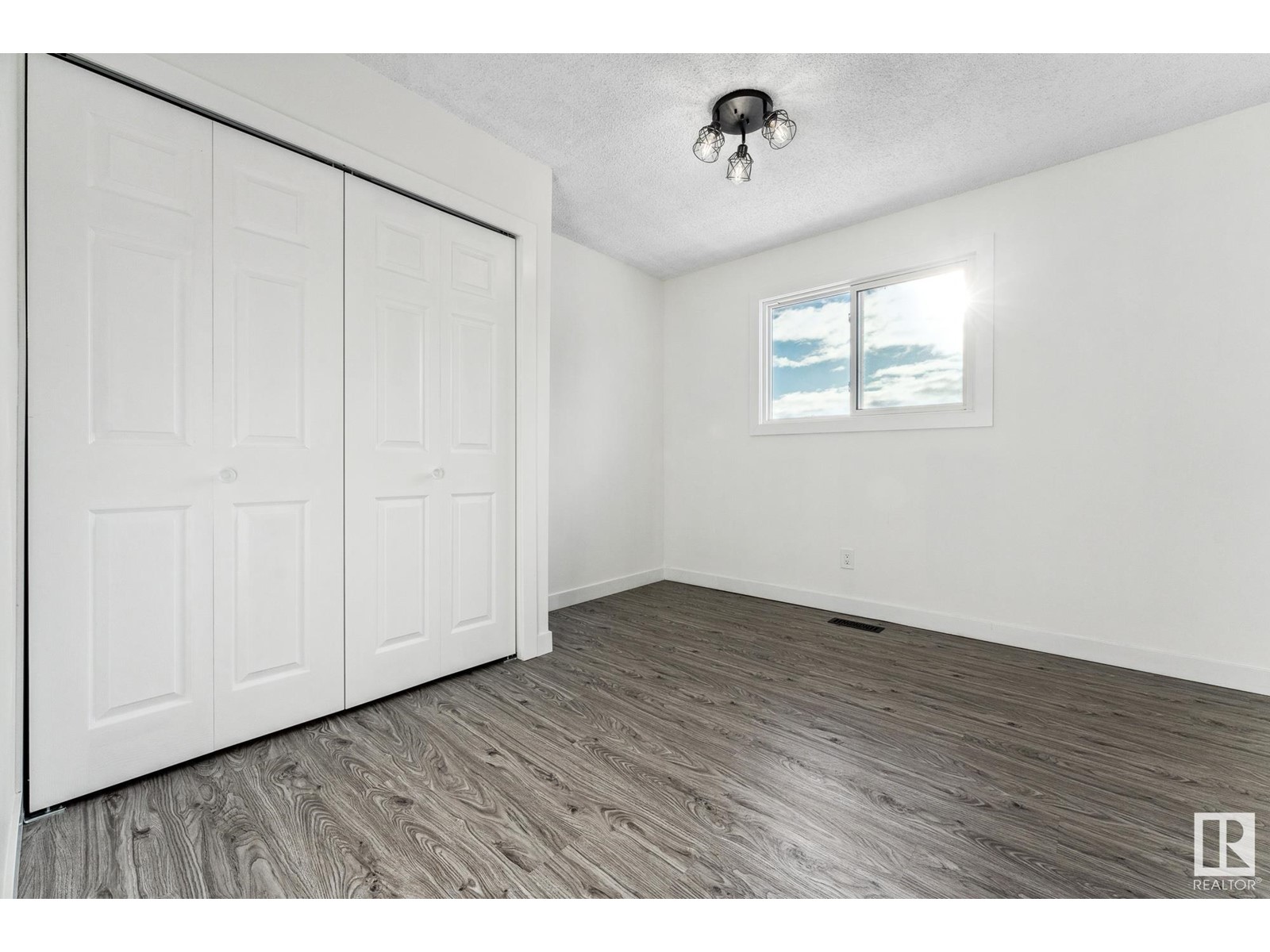7816 21 Av Nw Edmonton, Alberta T6K 2E2
$475,000
IMMEDIATE POSSESSION! This NEWLY RENOVATED home is perfect for any family, first time home buyer or investor. Some new upgrades include flooring, kitchen, lighting, appliances, garage door and motor, bathrooms, and fresh paint. This home has 2 large bedrooms on the upper level. On the lower level you have 2 more bedrooms, upgraded 4 pc bathroom, large family room and a spacious laundry/utility room. OVERSIZED, DOUBLE ATTACHED GARAGE situated on a corner lot, this home also comes with additional RV STORAGE next to the garage. This home is MOVE IN READY! Located in the beautiful community of Satoo and situated close to the Anthony Henday, South Edmonton Common, schools and shopping, this home is ready for the next family! (id:46923)
Property Details
| MLS® Number | E4419268 |
| Property Type | Single Family |
| Neigbourhood | Satoo |
| Amenities Near By | Playground, Public Transit, Schools, Shopping |
| Features | Cul-de-sac, Corner Site, See Remarks |
| Parking Space Total | 4 |
| Structure | Deck |
Building
| Bathroom Total | 3 |
| Bedrooms Total | 4 |
| Appliances | Dishwasher, Dryer, Garage Door Opener Remote(s), Garage Door Opener, Hood Fan, Refrigerator, Stove, Washer |
| Architectural Style | Bungalow |
| Basement Development | Finished |
| Basement Type | Full (finished) |
| Constructed Date | 1976 |
| Construction Style Attachment | Detached |
| Fire Protection | Smoke Detectors |
| Half Bath Total | 1 |
| Heating Type | Forced Air |
| Stories Total | 1 |
| Size Interior | 1,195 Ft2 |
| Type | House |
Parking
| Attached Garage | |
| Oversize | |
| R V |
Land
| Acreage | No |
| Fence Type | Fence |
| Land Amenities | Playground, Public Transit, Schools, Shopping |
| Size Irregular | 589.58 |
| Size Total | 589.58 M2 |
| Size Total Text | 589.58 M2 |
Rooms
| Level | Type | Length | Width | Dimensions |
|---|---|---|---|---|
| Basement | Bedroom 3 | 4.23 m | 7.04 m | 4.23 m x 7.04 m |
| Basement | Bedroom 4 | 3.24 m | 3.08 m | 3.24 m x 3.08 m |
| Basement | Recreation Room | 6.28 m | 5.1 m | 6.28 m x 5.1 m |
| Basement | Utility Room | 3.97 m | 3.87 m | 3.97 m x 3.87 m |
| Main Level | Living Room | 4.15 m | 5.28 m | 4.15 m x 5.28 m |
| Main Level | Dining Room | 2.93 m | 2.96 m | 2.93 m x 2.96 m |
| Main Level | Kitchen | 4.12 m | 4.73 m | 4.12 m x 4.73 m |
| Main Level | Primary Bedroom | 4.11 m | 3.2 m | 4.11 m x 3.2 m |
| Main Level | Bedroom 2 | 3.75 m | 6.18 m | 3.75 m x 6.18 m |
https://www.realtor.ca/real-estate/27843237/7816-21-av-nw-edmonton-satoo
Contact Us
Contact us for more information

Kimberly Phillips
Associate
130-14101 West Block
Edmonton, Alberta T5N 1L5
(780) 705-8785
www.rimrockrealestate.ca/
























































