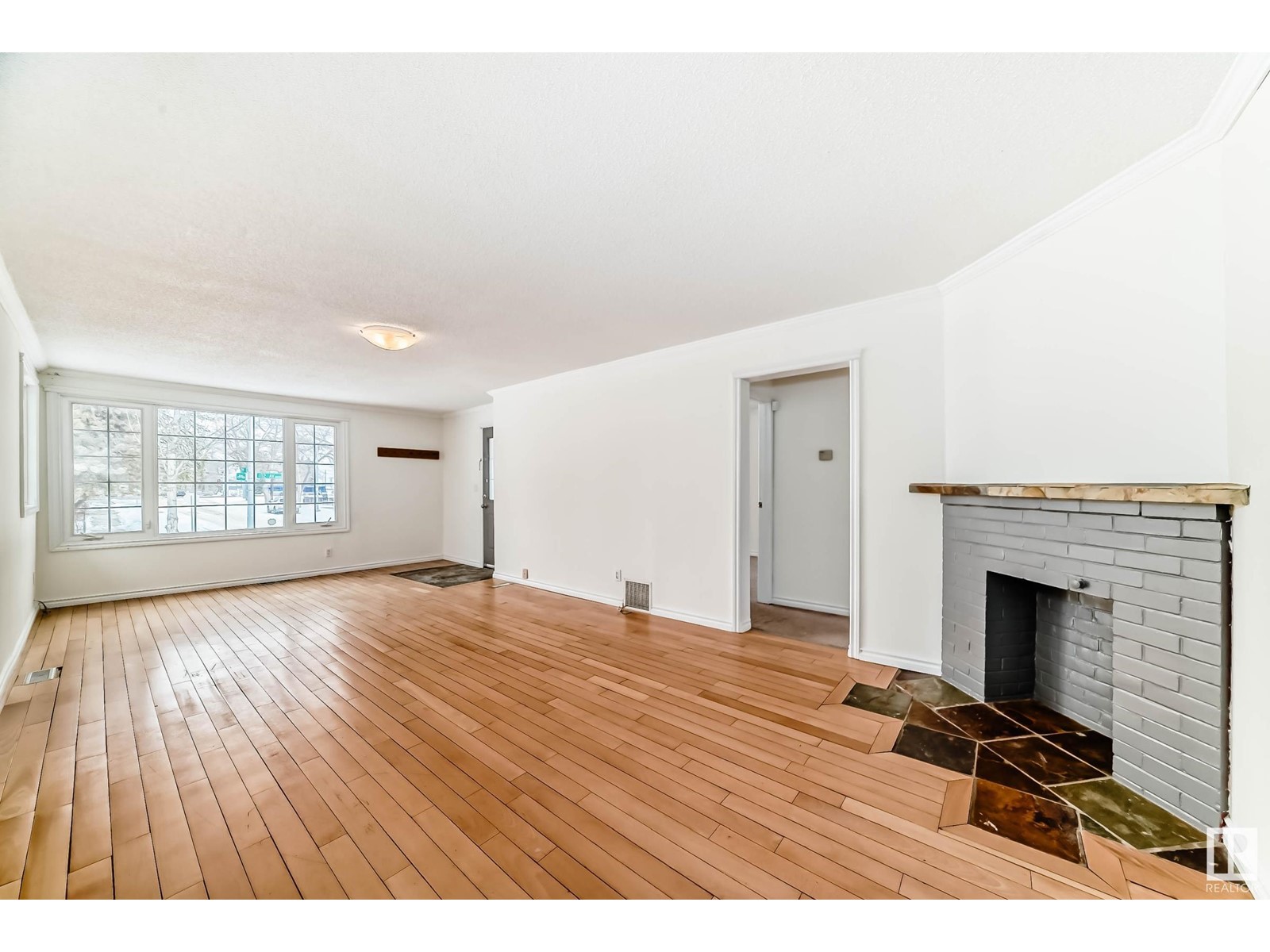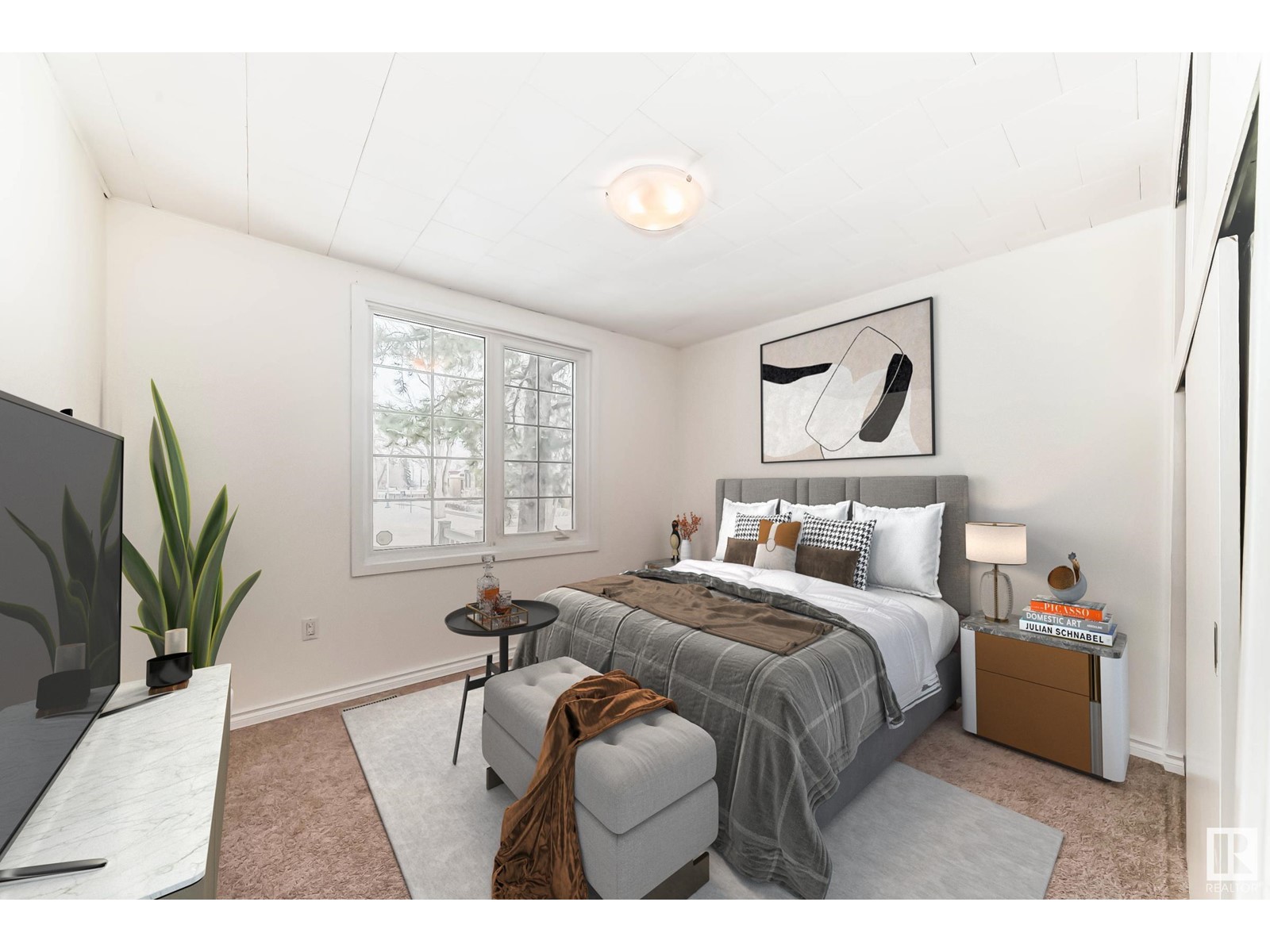7817 112s Av Nw Edmonton, Alberta T5B 0H6
$384,900
Fantastic investment opportunity in the desirable community of Cromdale! This charming 1.5-storey home offers 1,179 sq. ft. of inviting living space and backs onto the serene Kinnaird Ravine, providing peaceful, treed views right in the city. Inside, you’ll find 3 bedrooms + 2 full bathrooms. Just over $20,000 of some upgrades add peace of mind, including weeping tile, newer gutters, roof, and hot water tank. The low-maintenance backyard is perfect for relaxing or entertaining, with a patio and double detached garage, walk out your back yard right to the Ravine. The lot measures 10.1m x 36.5m (367.49 sq.m) and holds fantastic redevelopment potential. Enjoy unbeatable convenience — minutes from downtown, the river valley trail system, schools, shopping, and public transit. Whether you’re a first-time buyer, savvy investor, or simply looking for a tranquil home in an ideal location, this property offers exceptional value and opportunity! (id:46923)
Property Details
| MLS® Number | E4426716 |
| Property Type | Single Family |
| Neigbourhood | Cromdale |
| Amenities Near By | Park, Golf Course, Public Transit, Schools, Shopping |
| Features | Ravine, Flat Site, No Back Lane, Lane |
| Parking Space Total | 6 |
| View Type | Ravine View |
Building
| Bathroom Total | 2 |
| Bedrooms Total | 3 |
| Appliances | Dishwasher, Dryer, Refrigerator, Stove, Washer |
| Basement Development | Partially Finished |
| Basement Type | Full (partially Finished) |
| Constructed Date | 1926 |
| Construction Style Attachment | Detached |
| Fire Protection | Smoke Detectors |
| Heating Type | Forced Air |
| Stories Total | 2 |
| Size Interior | 1,180 Ft2 |
| Type | House |
Parking
| Detached Garage |
Land
| Acreage | No |
| Fence Type | Fence |
| Land Amenities | Park, Golf Course, Public Transit, Schools, Shopping |
| Size Irregular | 367.42 |
| Size Total | 367.42 M2 |
| Size Total Text | 367.42 M2 |
Rooms
| Level | Type | Length | Width | Dimensions |
|---|---|---|---|---|
| Main Level | Living Room | 7.94 m | 3.54 m | 7.94 m x 3.54 m |
| Main Level | Dining Room | Measurements not available | ||
| Main Level | Kitchen | 4.31 m | 2.46 m | 4.31 m x 2.46 m |
| Main Level | Primary Bedroom | 3.31 m | 2.96 m | 3.31 m x 2.96 m |
| Main Level | Bedroom 2 | 3.26 m | 2.46 m | 3.26 m x 2.46 m |
| Upper Level | Bedroom 3 | 5.19 m | 4.15 m | 5.19 m x 4.15 m |
https://www.realtor.ca/real-estate/28055514/7817-112s-av-nw-edmonton-cromdale
Contact Us
Contact us for more information

Debi Kuleski
Associate
(780) 457-2194
www.debisells.ca/
twitter.com/DebiKuleski
www.facebook.com/Debikuleskirealtor/
13120 St Albert Trail Nw
Edmonton, Alberta T5L 4P6
(780) 457-3777
(780) 457-2194

April Spencer
Associate
www.facebook.com/aprrilrs/
13120 St Albert Trail Nw
Edmonton, Alberta T5L 4P6
(780) 457-3777
(780) 457-2194















































