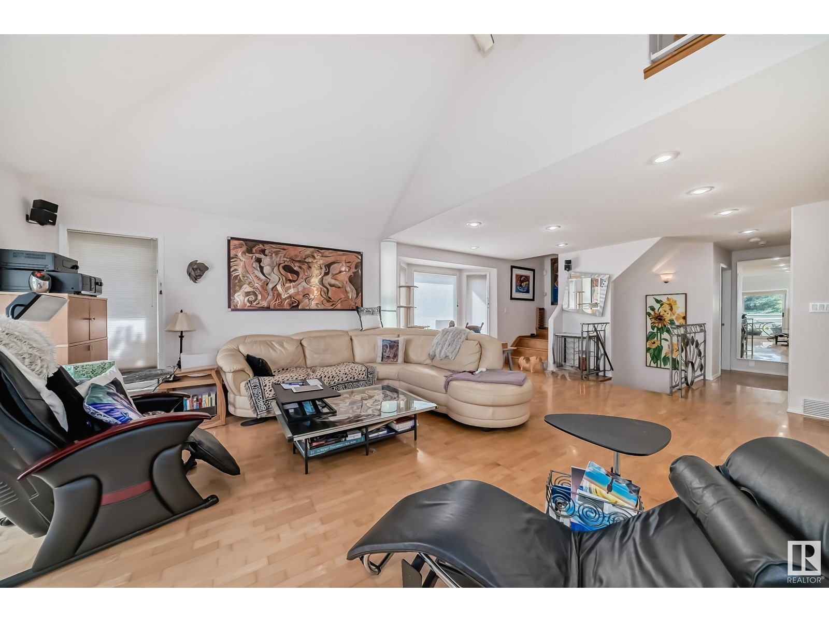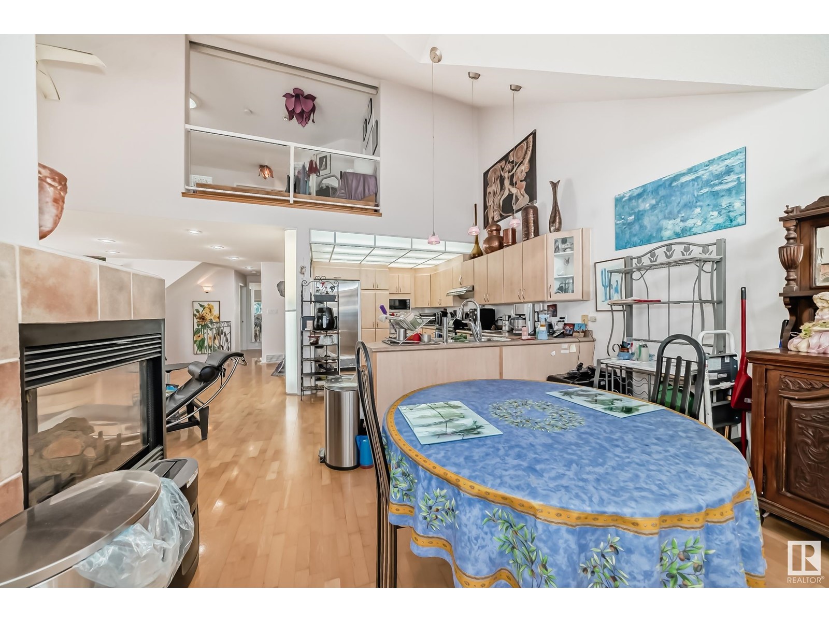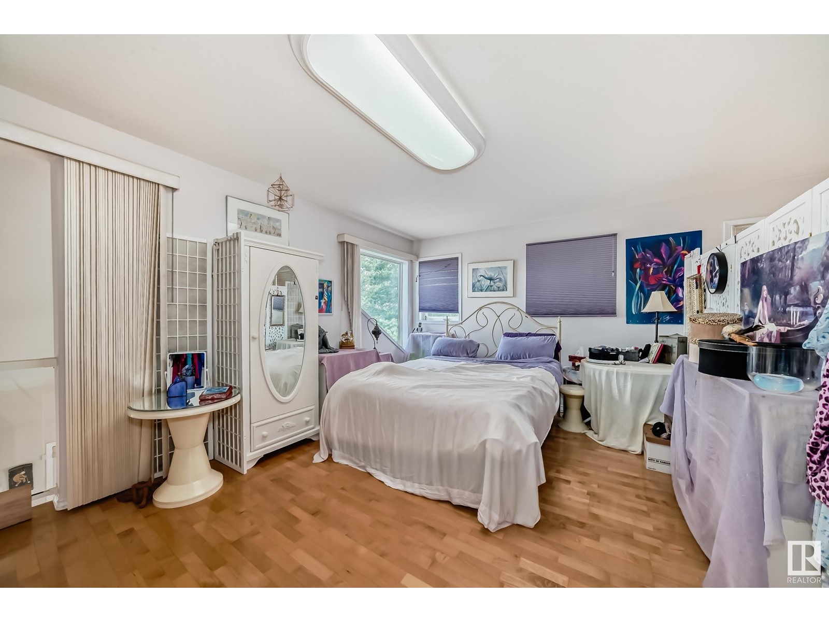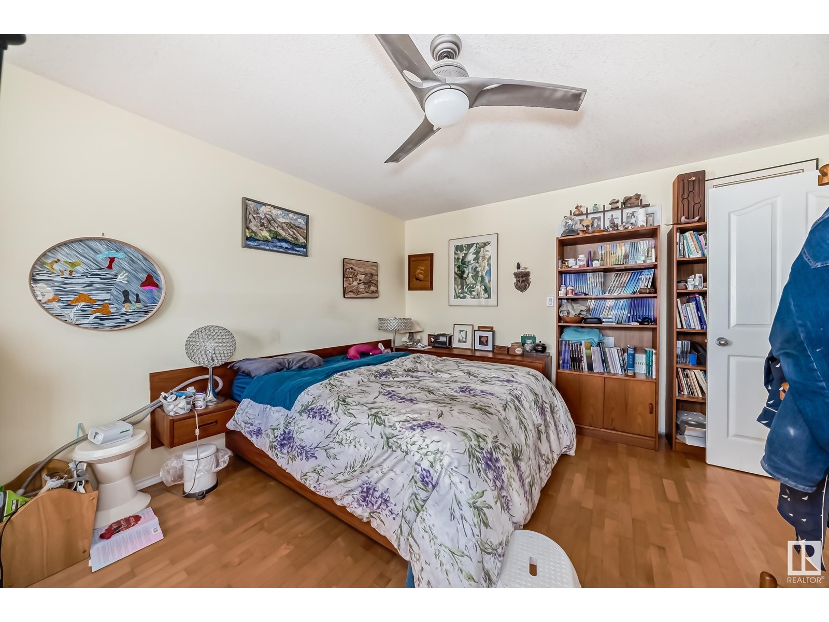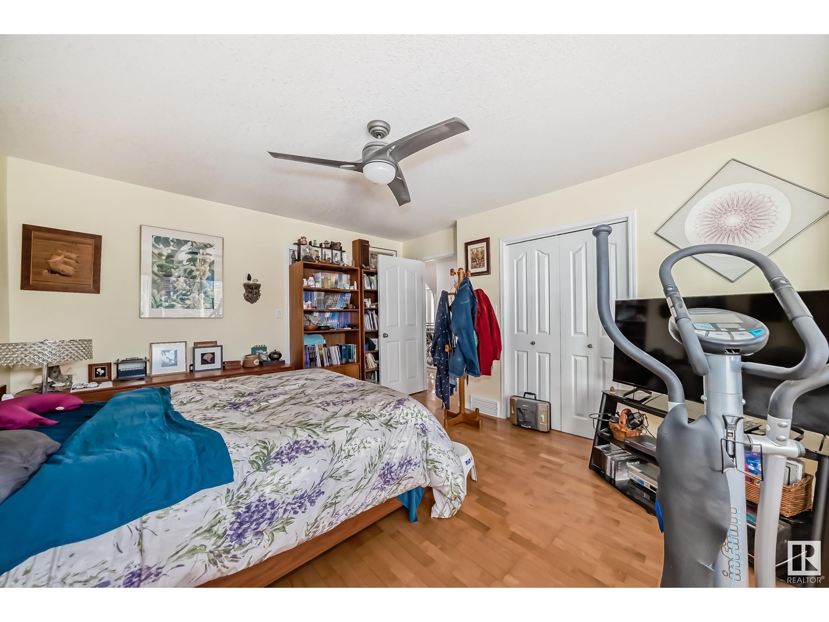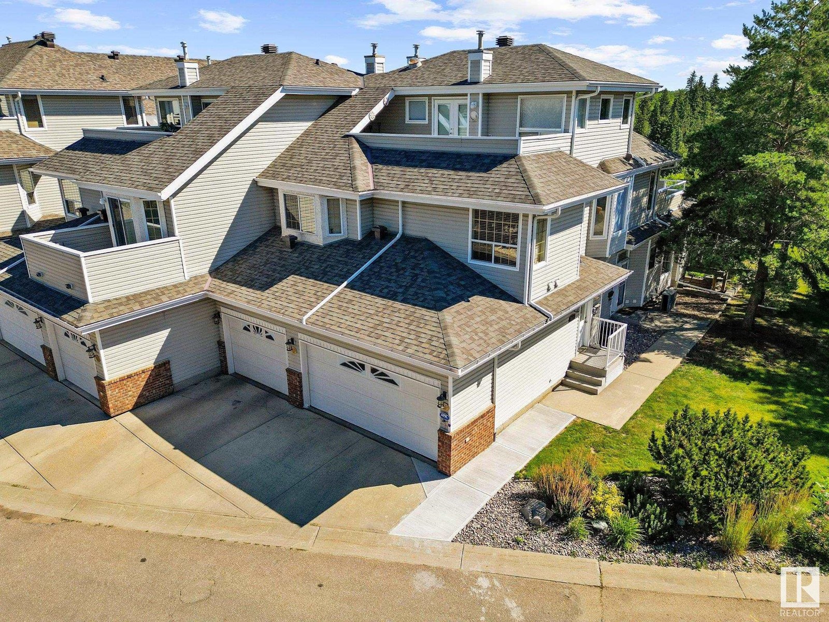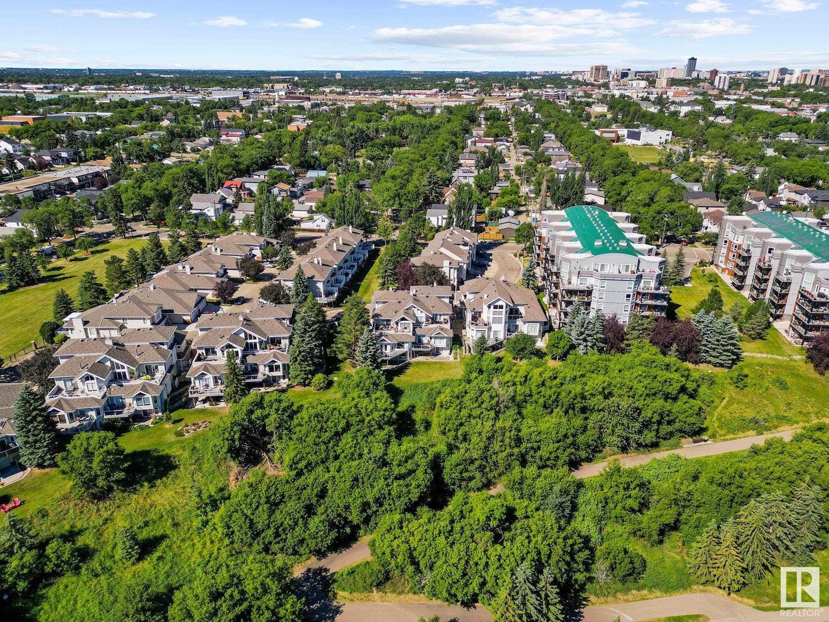7817 96 St Nw Edmonton, Alberta T6C 4R4
$509,000Maintenance, Exterior Maintenance, Heat, Insurance, Landscaping, Other, See Remarks, Water
$800.92 Monthly
Maintenance, Exterior Maintenance, Heat, Insurance, Landscaping, Other, See Remarks, Water
$800.92 MonthlyOne of a kind property with incredible views overlooking the beautiful Mill Creek Ravine! 1767 sq ft 2 bedroom + a loft/bedroom with soaring ceilings, gleaming hardwood flooring, spacious & bright, double attached garage located in the heart of Ritchie! This main floor offers a large and open living room, lots of natural light throughout the kitchen - plenty of cabinets & counter space, stainless steel appliances and enough room for a large dining room table. Amazing private balcony overlooking ravine with breathtaking views. 2 large bedrooms including the primary bedroom complete with plenty of closet space. Main floor laundry, another full bathroom and Central A/C. The upper level is a huge loft/bedroom and another full bathroom w/ patio doors out to the the 2nd balcony facing west to enjoy those warm summer nights! Fully developed basement has a rec room and another bathroom. Very quiet location surrounded by all amenities - close to Whyte avenue, trails, parks, shops, restaurants & transportation! (id:46923)
Property Details
| MLS® Number | E4399859 |
| Property Type | Single Family |
| Neigbourhood | Ritchie |
| AmenitiesNearBy | Park, Golf Course, Playground, Public Transit, Schools, Shopping |
| CommunityFeatures | Public Swimming Pool |
| Features | Cul-de-sac, Hillside, See Remarks, Flat Site, No Smoking Home |
| Structure | Deck |
| ViewType | City View |
Building
| BathroomTotal | 3 |
| BedroomsTotal | 2 |
| Amenities | Ceiling - 10ft, Vinyl Windows |
| Appliances | Dishwasher, Dryer, Fan, Garage Door Opener Remote(s), Garage Door Opener, Refrigerator, Stove, Central Vacuum, Washer, Window Coverings |
| BasementDevelopment | Finished |
| BasementType | Full (finished) |
| ConstructedDate | 1998 |
| ConstructionStyleAttachment | Attached |
| CoolingType | Central Air Conditioning |
| FireProtection | Smoke Detectors |
| FireplaceFuel | Gas |
| FireplacePresent | Yes |
| FireplaceType | Unknown |
| HalfBathTotal | 1 |
| HeatingType | Forced Air |
| StoriesTotal | 2 |
| SizeInterior | 1767.4341 Sqft |
| Type | Row / Townhouse |
Parking
| Attached Garage |
Land
| Acreage | No |
| LandAmenities | Park, Golf Course, Playground, Public Transit, Schools, Shopping |
| SizeIrregular | 307.53 |
| SizeTotal | 307.53 M2 |
| SizeTotalText | 307.53 M2 |
Rooms
| Level | Type | Length | Width | Dimensions |
|---|---|---|---|---|
| Basement | Recreation Room | 3.58 m | 3.99 m | 3.58 m x 3.99 m |
| Main Level | Living Room | 6.77 m | 4.48 m | 6.77 m x 4.48 m |
| Main Level | Dining Room | 3.56 m | 3.66 m | 3.56 m x 3.66 m |
| Main Level | Kitchen | 3.09 m | 4.49 m | 3.09 m x 4.49 m |
| Main Level | Primary Bedroom | 3.74 m | 4.94 m | 3.74 m x 4.94 m |
| Main Level | Bedroom 2 | 3.92 m | 3.88 m | 3.92 m x 3.88 m |
| Upper Level | Loft | 3.52 m | 6.46 m | 3.52 m x 6.46 m |
https://www.realtor.ca/real-estate/27236495/7817-96-st-nw-edmonton-ritchie
Interested?
Contact us for more information
Conor Salisbury
Associate
312 Saddleback Rd
Edmonton, Alberta T6J 4R7









