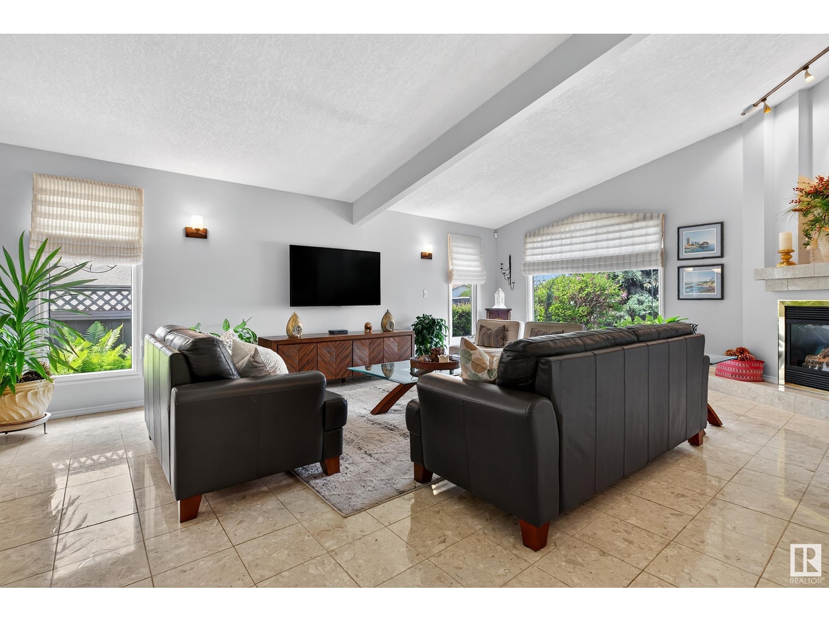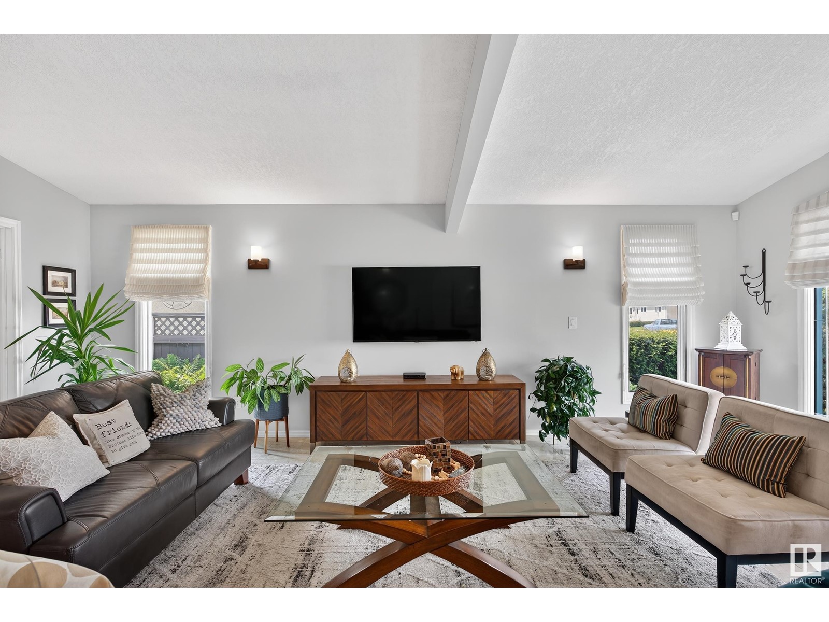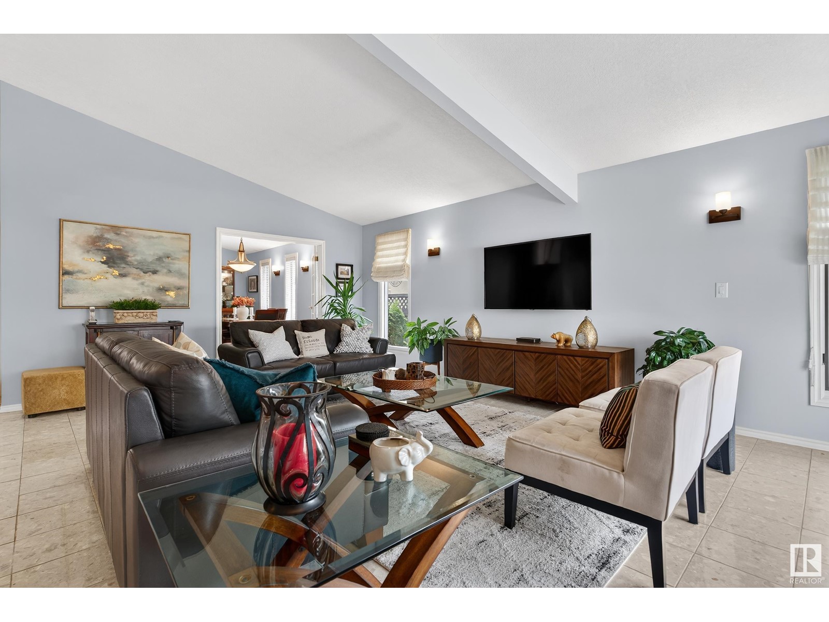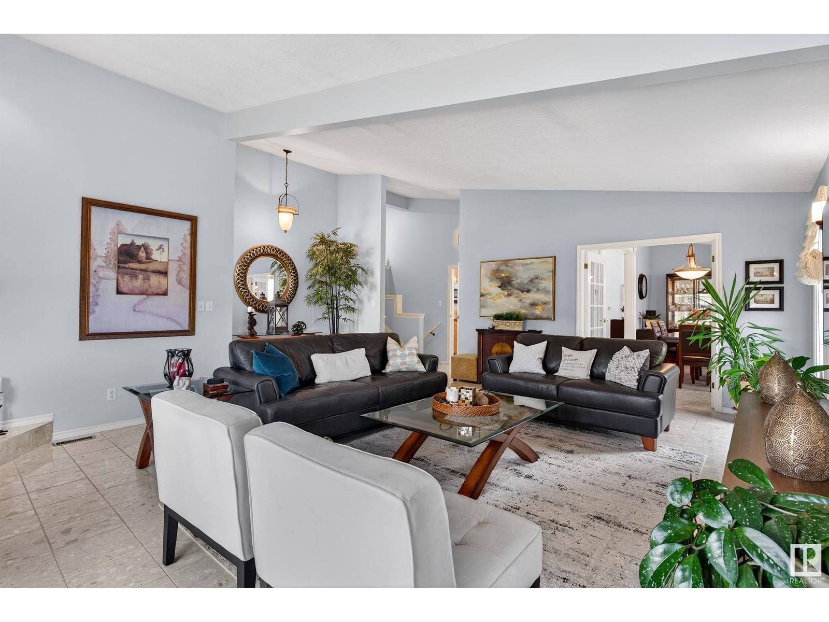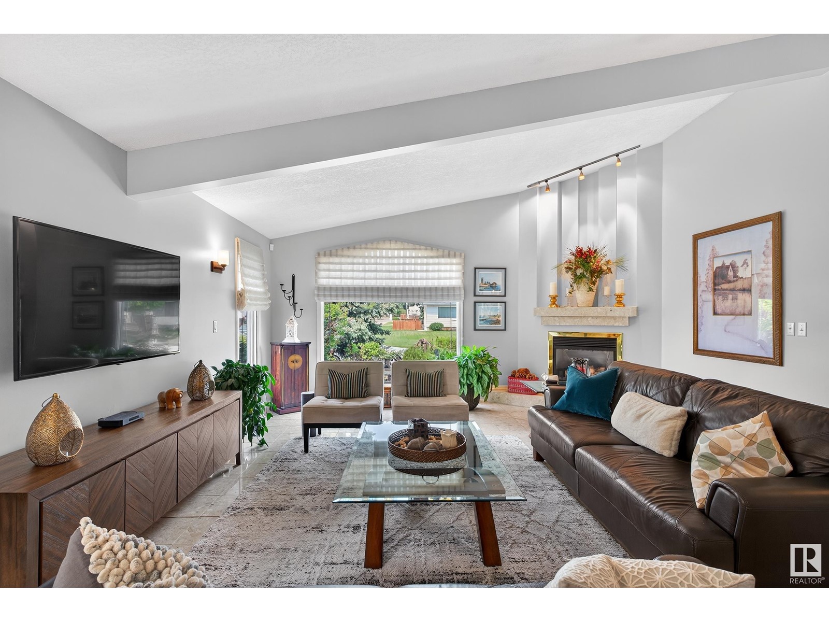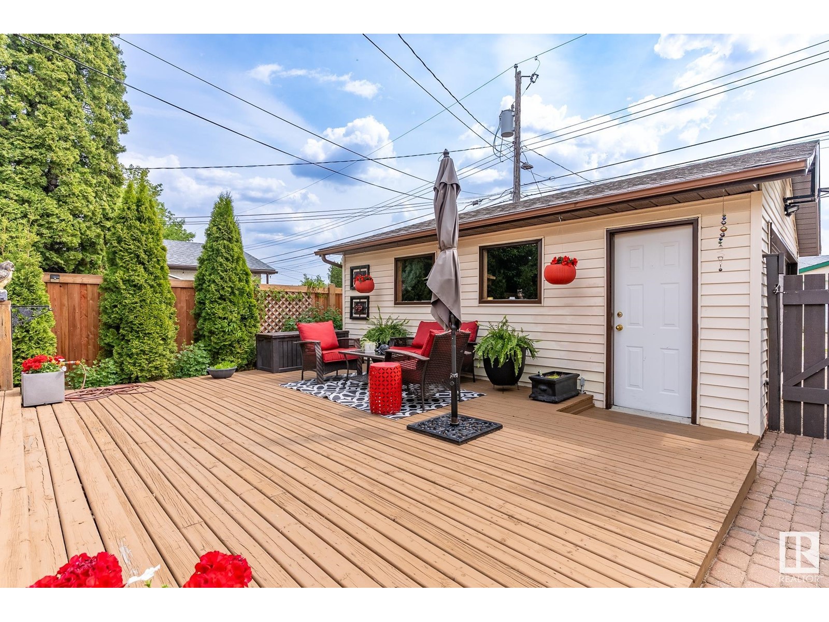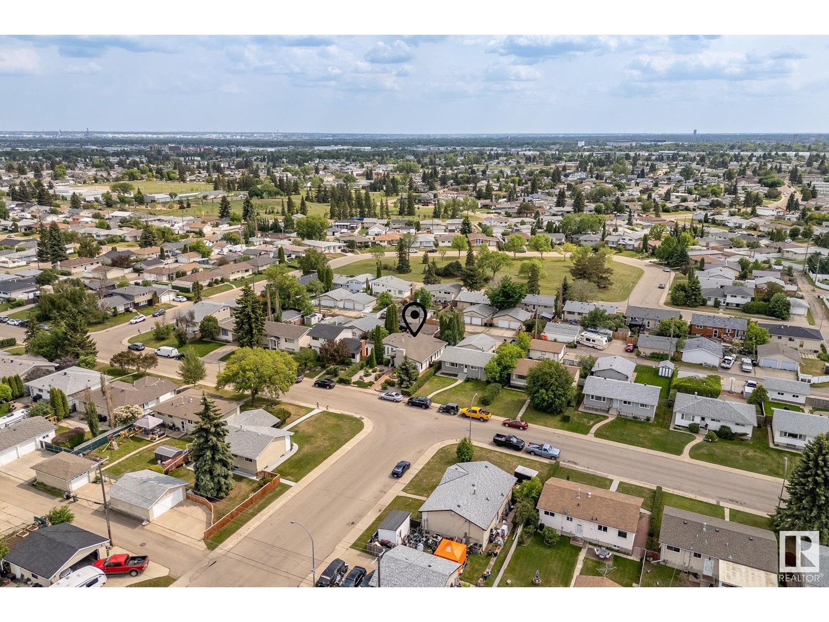7819 136 Av Nw Edmonton, Alberta T5C 2K8
$499,000
This updated and move in ready 4-level split home offers over 2,300 sqft of living space in family friendly Delwood. The low-maintenance front yard features mature trees, stonework, & a winding brick walkway for standout curb appeal. Inside, the home is bright with vaulted ceilings & large windows throughout. The main level includes a spacious living room with gas fireplace, a formal dining area, and a modern kitchen with solid oak cabinets, quartz counters, stainless steel appliances, breakfast nook, and French doors that open to your backyard oasis. Upstairs, the king-sized primary bedroom is a peaceful retreat with a full 4-pc bath. The lower level offers 2 more bedrooms & a 3-pc bathroom, while the finished basement includes a large rec room with electric fireplace, a den, laundry, and storage. The private backyard is perfect for entertaining with a large deck, mature trees, & green space. Complete with a double detached garage. Upgrades include new roof (2015), HWT (2024), furnace (2022) and windows. (id:46923)
Property Details
| MLS® Number | E4440873 |
| Property Type | Single Family |
| Neigbourhood | Delwood |
| Features | See Remarks |
Building
| Bathroom Total | 2 |
| Bedrooms Total | 3 |
| Appliances | Dryer, Microwave Range Hood Combo, Oven - Built-in, Refrigerator, Stove, Washer |
| Basement Development | Finished |
| Basement Type | Full (finished) |
| Constructed Date | 1966 |
| Construction Style Attachment | Detached |
| Heating Type | Forced Air |
| Size Interior | 1,452 Ft2 |
| Type | House |
Parking
| Detached Garage |
Land
| Acreage | No |
| Size Irregular | 531.41 |
| Size Total | 531.41 M2 |
| Size Total Text | 531.41 M2 |
Rooms
| Level | Type | Length | Width | Dimensions |
|---|---|---|---|---|
| Basement | Den | 3.02 m | 3.13 m | 3.02 m x 3.13 m |
| Basement | Recreation Room | 5.17 m | 3.43 m | 5.17 m x 3.43 m |
| Basement | Laundry Room | 2.13 m | 3.28 m | 2.13 m x 3.28 m |
| Basement | Utility Room | 1.22 m | 2.29 m | 1.22 m x 2.29 m |
| Lower Level | Bedroom 2 | 2.76 m | 3.61 m | 2.76 m x 3.61 m |
| Lower Level | Bedroom 3 | 3.67 m | 2.92 m | 3.67 m x 2.92 m |
| Main Level | Living Room | 6.59 m | 7.84 m | 6.59 m x 7.84 m |
| Main Level | Dining Room | 2.46 m | 5.14 m | 2.46 m x 5.14 m |
| Main Level | Kitchen | 4.01 m | 4.16 m | 4.01 m x 4.16 m |
| Main Level | Breakfast | 5.5 m | 2.96 m | 5.5 m x 2.96 m |
| Upper Level | Primary Bedroom | 3.89 m | 7.73 m | 3.89 m x 7.73 m |
https://www.realtor.ca/real-estate/28429264/7819-136-av-nw-edmonton-delwood
Contact Us
Contact us for more information
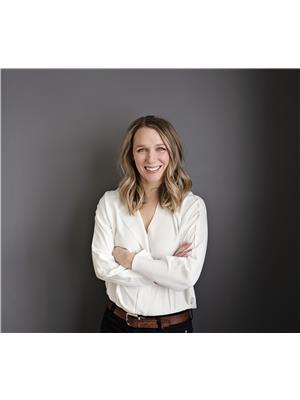
Morgan Taylor
Associate
(780) 406-8777
www.facebook.com/morgantaylor.yegrealtor
www.instagram.com/morgantaylor.yegrealtor/
201-5607 199 St Nw
Edmonton, Alberta T6M 0M8
(780) 481-2950
(780) 481-1144

Paul M. Blais
Associate
www.paulblais.ca/
twitter.com/Paul_Blais
www.facebook.com/PaulBlaisRealtyGroup
www.instagram.com/blaisrealtygroup/
201-5607 199 St Nw
Edmonton, Alberta T6M 0M8
(780) 481-2950
(780) 481-1144






