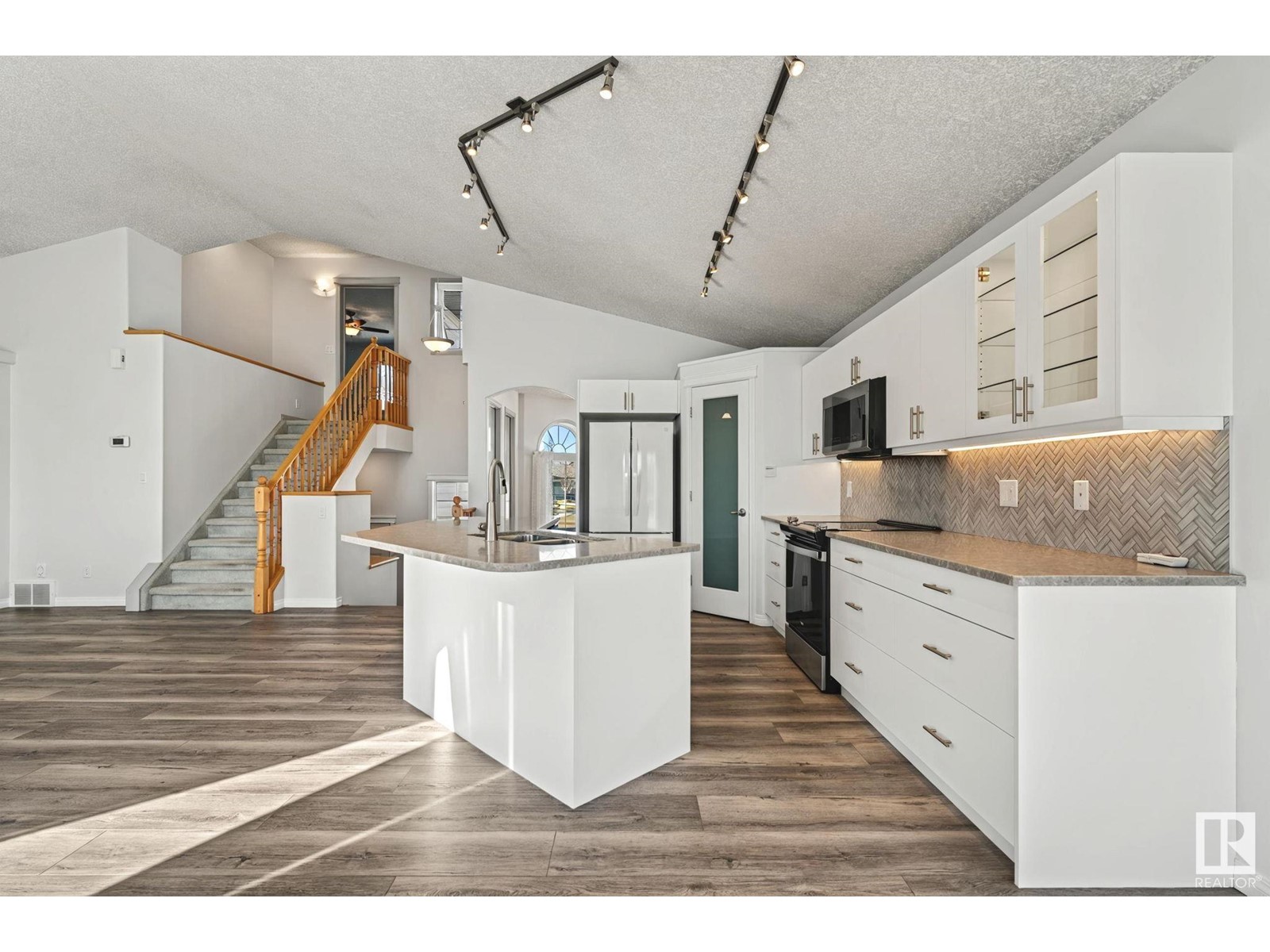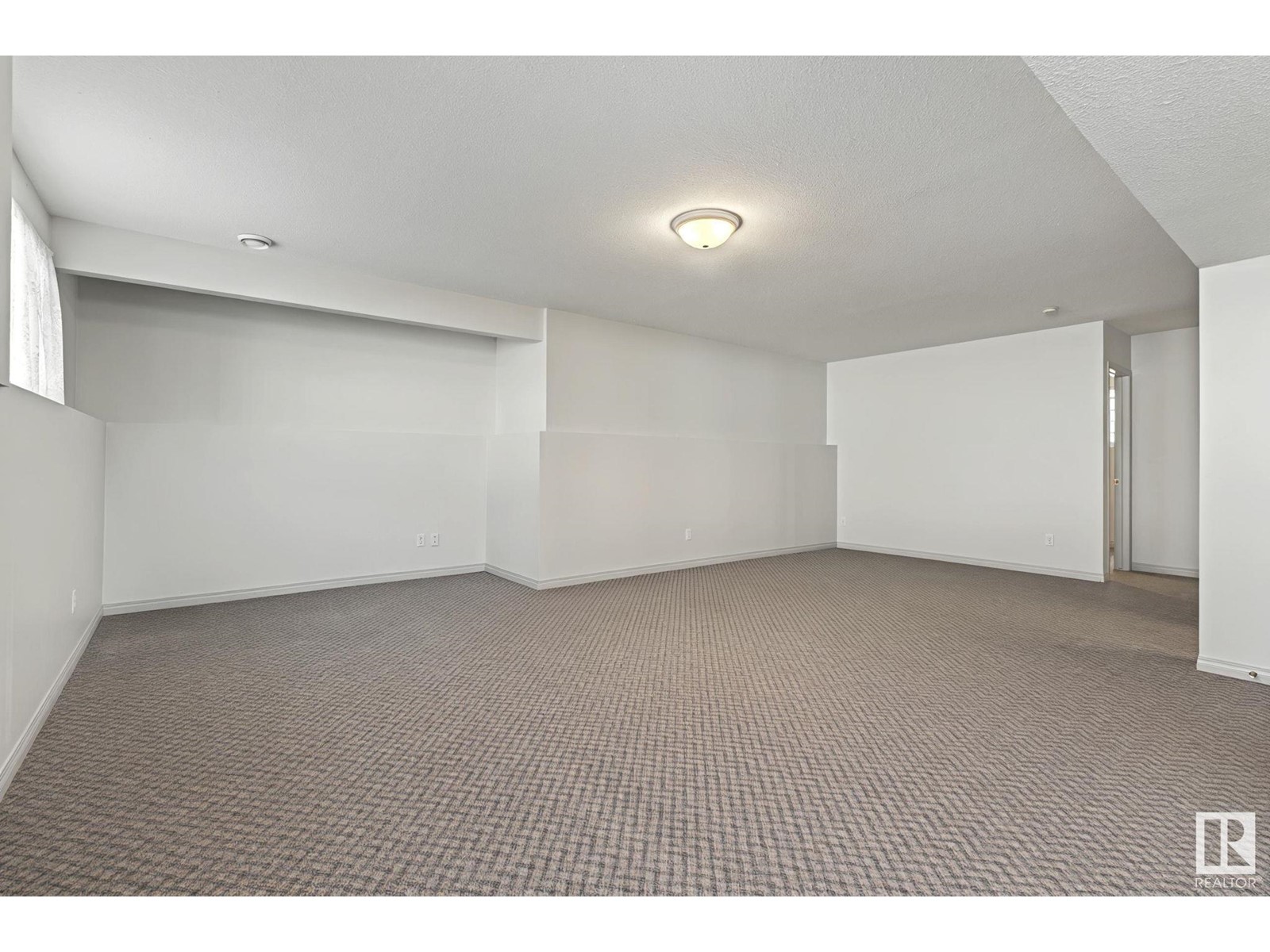7819 164 Av Nw Edmonton, Alberta T5Z 3J7
$575,000
Wow, this is a must see! Are you looking for a Large family home, in an Established neighborhood, where almost everything has been Updated in the past 10 years? With a kitchen reno, newer luxury vinyl plank, new shingles, furnace, hot water tank, bathroom updates, washer/dryer and more. Large South facing windows cascade light into the main floor with towering vaulted ceilings. Enjoy your morning coffee/tea on the raised deck overlooking the backyard and greenbelt with a walking path. Want to go for a walk or kids want to run and play? Just head to the backyard or pass through the gate to the greenspace. You can still keep an eye on them from the main floor! The primary bedroom has privacy on its own level and a fabulous ensuite bath. In addition, there are 3 more bedrooms (2 up, one down), a den for versatility, 2 living rooms (basement is huge), and one full bathroom on Every Floor. Home has been pre-inspected for buyer convenience and immediate possession is available (id:46923)
Property Details
| MLS® Number | E4428541 |
| Property Type | Single Family |
| Neigbourhood | Mayliewan |
| Amenities Near By | Park, Playground, Public Transit, Schools, Shopping |
| Features | Cul-de-sac, No Back Lane, No Animal Home, No Smoking Home |
| Structure | Deck |
Building
| Bathroom Total | 3 |
| Bedrooms Total | 4 |
| Appliances | Dishwasher, Dryer, Garage Door Opener Remote(s), Garage Door Opener, Microwave Range Hood Combo, Refrigerator, Storage Shed, Stove, Central Vacuum, Washer |
| Architectural Style | Bi-level |
| Basement Development | Finished |
| Basement Type | Full (finished) |
| Ceiling Type | Vaulted |
| Constructed Date | 2001 |
| Construction Style Attachment | Detached |
| Heating Type | Forced Air |
| Size Interior | 1,621 Ft2 |
| Type | House |
Parking
| Attached Garage |
Land
| Acreage | No |
| Fence Type | Fence |
| Land Amenities | Park, Playground, Public Transit, Schools, Shopping |
| Size Irregular | 574 |
| Size Total | 574 M2 |
| Size Total Text | 574 M2 |
Rooms
| Level | Type | Length | Width | Dimensions |
|---|---|---|---|---|
| Lower Level | Family Room | Measurements not available | ||
| Lower Level | Bedroom 4 | Measurements not available | ||
| Main Level | Living Room | Measurements not available | ||
| Main Level | Dining Room | Measurements not available | ||
| Main Level | Kitchen | Measurements not available | ||
| Main Level | Den | Measurements not available | ||
| Upper Level | Primary Bedroom | 5 m | 3.98 m | 5 m x 3.98 m |
| Upper Level | Bedroom 2 | 3.2 m | 3 m | 3.2 m x 3 m |
| Upper Level | Bedroom 3 | 3.8 m | 2.7 m | 3.8 m x 2.7 m |
https://www.realtor.ca/real-estate/28107442/7819-164-av-nw-edmonton-mayliewan
Contact Us
Contact us for more information

Tyler J. Suchan
Associate
(780) 457-2194
www.tylersuchan.com/
www.facebook.com/tyler.suchan.5
www.instagram.com/tylersuchan
13120 St Albert Trail Nw
Edmonton, Alberta T5L 4P6
(780) 457-3777
(780) 457-2194






































