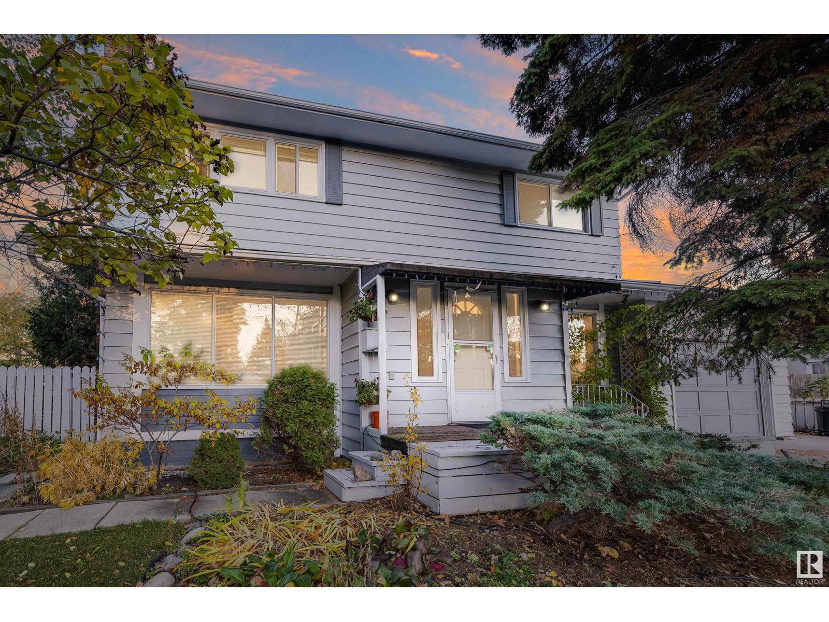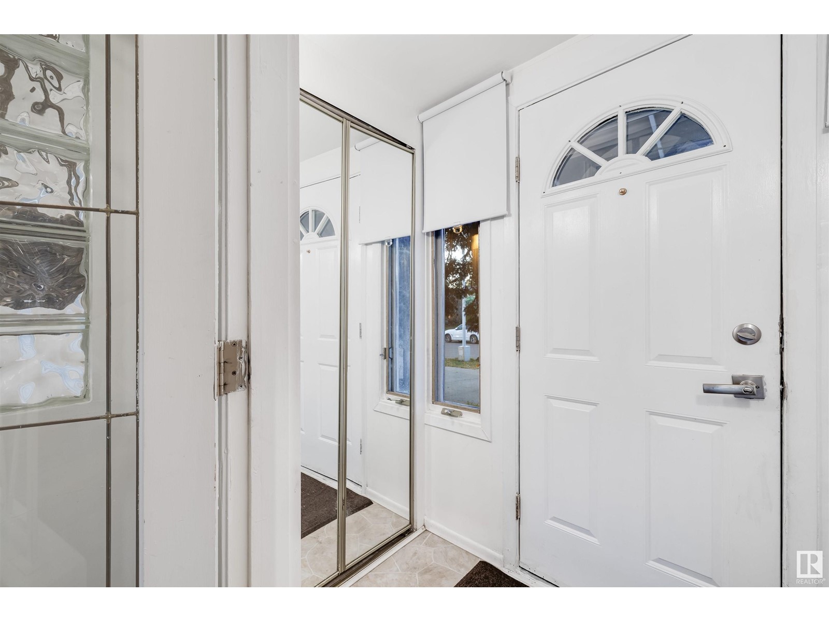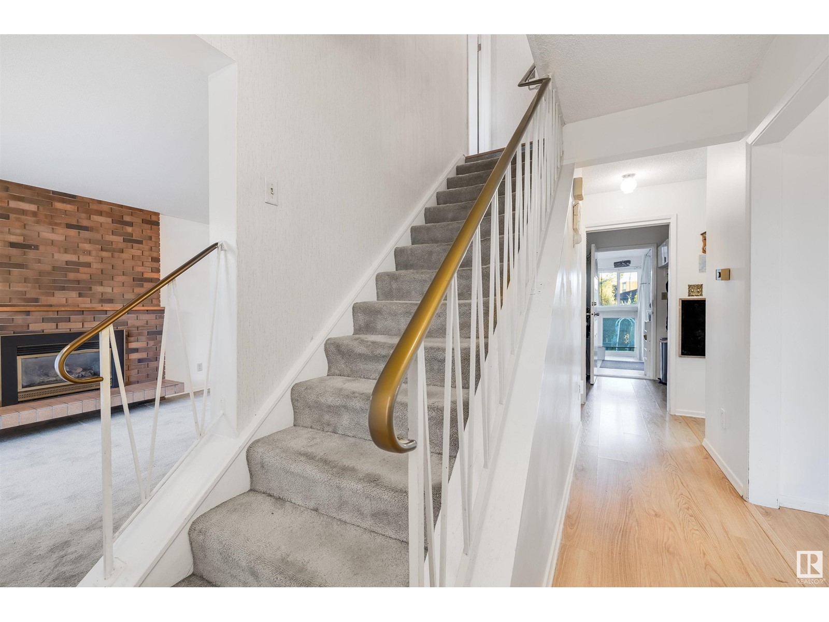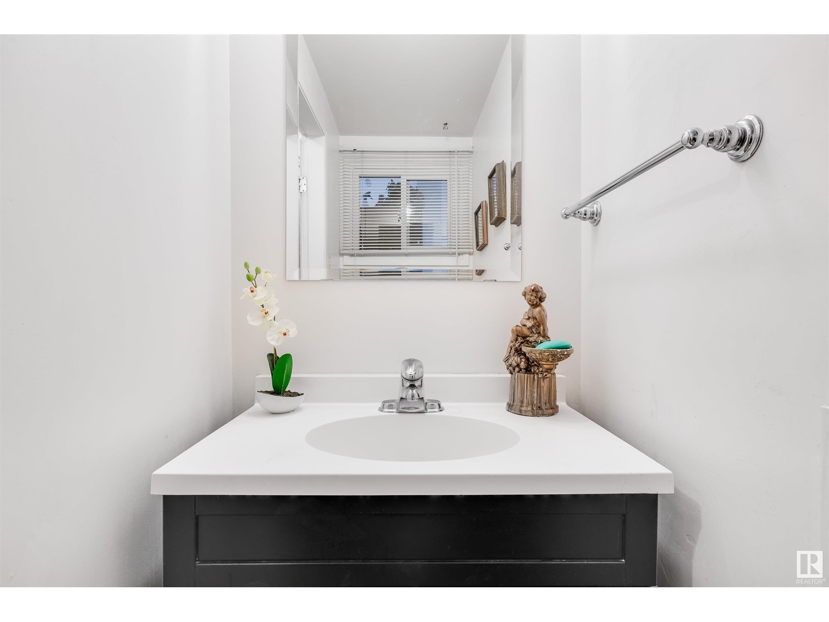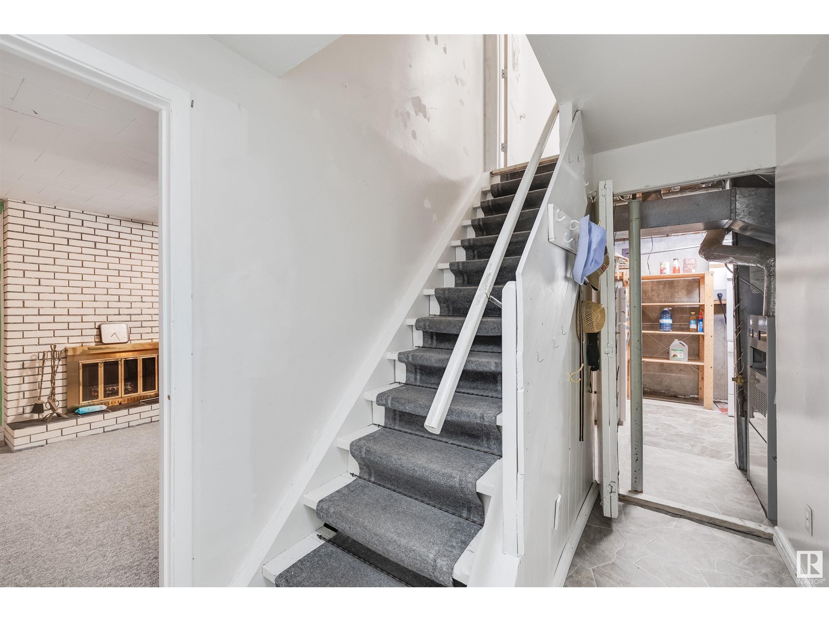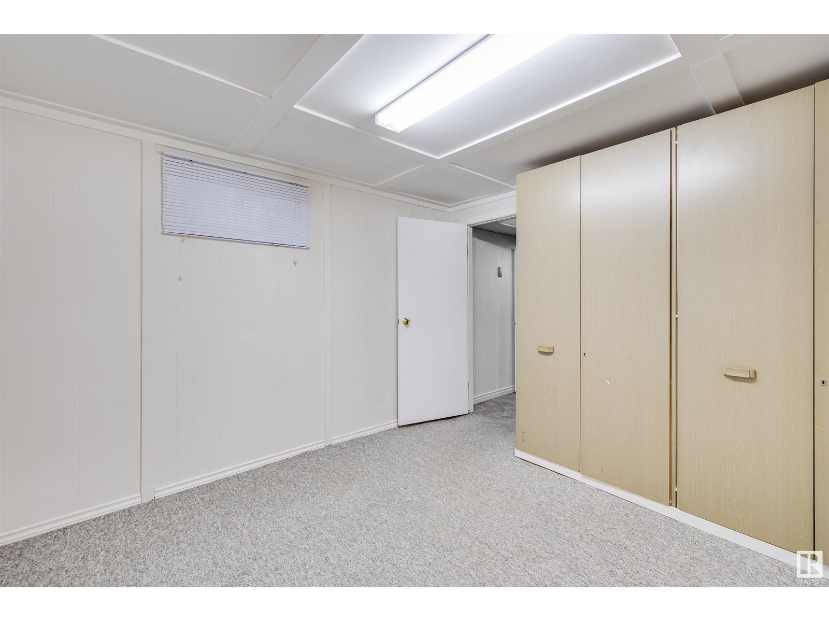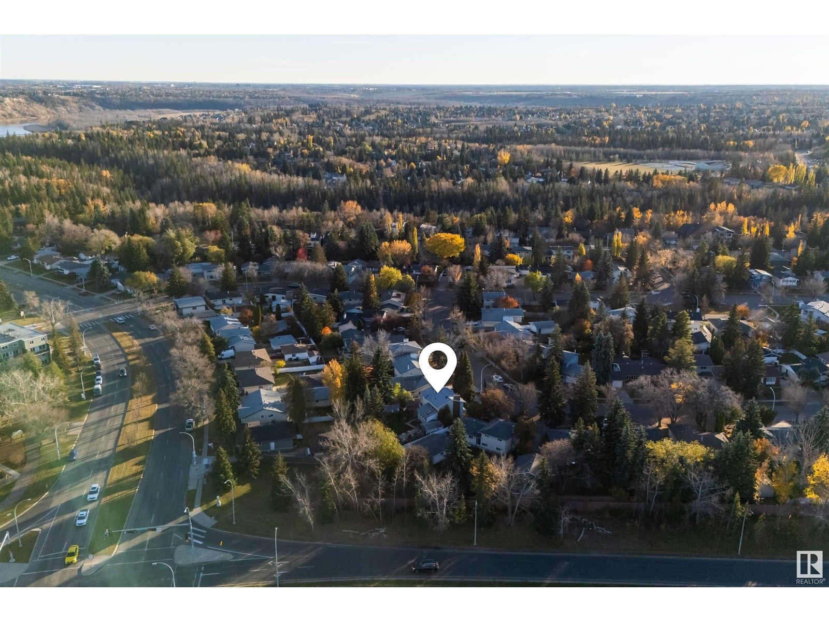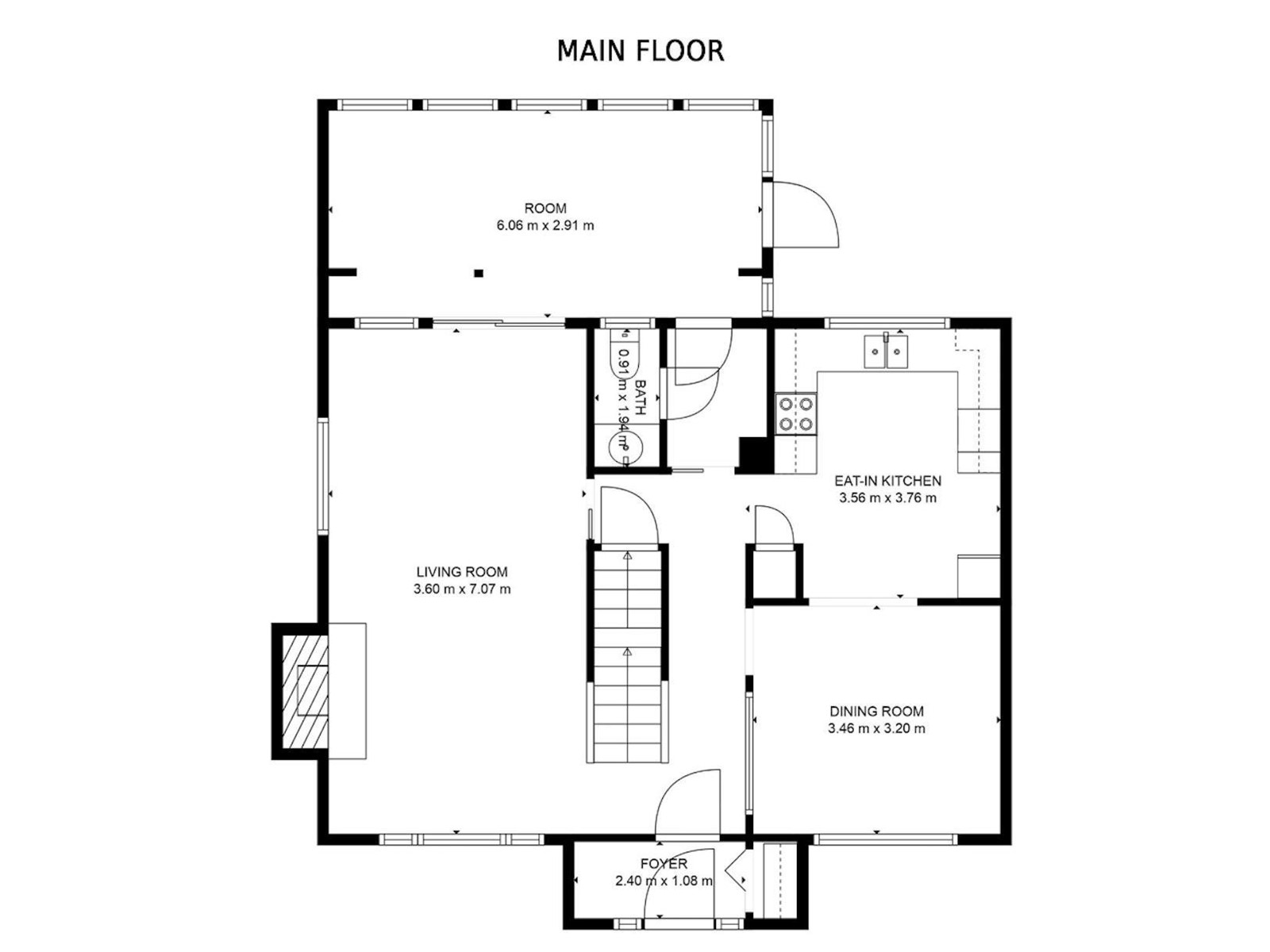7823 160 St Nw Edmonton, Alberta T5R 2G6
$439,000
Welcome to this beautifully spacious 2-storey home in the highly desirable, mature community of Patricia Heights. The upper floor offers a bright, generously sized primary bedroom with a 2-piece ensuite, 2 additional large bedrooms, and a full bathroom. The main floor is designed for both comfort and functionality, featuring a welcoming living room, formal dining area, bright kitchen with cozy breakfast nook, convenient half-bath, and sunroom that serves as the perfect space for relaxation and extra living area. The developed basement provides a spacious recreation room, bonus room, full bathroom, and laundry/utility room. The expansive backyard is ideal for gardening and gatherings. Enjoy the serenity of this community, surrounded by nature, with easy access to Patricia ravine, river valley trails, parks, green spaces and walking distance to Patricia Heights Elementary. German/French school near by. Conveniently located close to Whitemud Drive, U of A, and WEM. This is the home youve been waiting for! (id:46923)
Property Details
| MLS® Number | E4412550 |
| Property Type | Single Family |
| Neigbourhood | Patricia Heights |
| AmenitiesNearBy | Golf Course, Playground, Schools, Shopping |
Building
| BathroomTotal | 4 |
| BedroomsTotal | 4 |
| Appliances | Dryer, Garage Door Opener Remote(s), Garage Door Opener, Refrigerator, Central Vacuum, Washer, Window Coverings |
| BasementDevelopment | Finished |
| BasementType | Full (finished) |
| ConstructedDate | 1969 |
| ConstructionStyleAttachment | Detached |
| FireplaceFuel | Gas |
| FireplacePresent | Yes |
| FireplaceType | None |
| HalfBathTotal | 2 |
| HeatingType | Forced Air |
| StoriesTotal | 2 |
| SizeInterior | 1725.993 Sqft |
| Type | House |
Parking
| Attached Garage |
Land
| Acreage | No |
| FenceType | Fence |
| LandAmenities | Golf Course, Playground, Schools, Shopping |
| SizeIrregular | 747.99 |
| SizeTotal | 747.99 M2 |
| SizeTotalText | 747.99 M2 |
Rooms
| Level | Type | Length | Width | Dimensions |
|---|---|---|---|---|
| Basement | Bedroom 4 | 3.44 m | 3.38 m | 3.44 m x 3.38 m |
| Basement | Recreation Room | 3.6 m | 7.07 m | 3.6 m x 7.07 m |
| Basement | Utility Room | 3.45 m | 3.69 m | 3.45 m x 3.69 m |
| Main Level | Living Room | 3.6 m | 7.07 m | 3.6 m x 7.07 m |
| Main Level | Dining Room | 3.46 m | 3.2 m | 3.46 m x 3.2 m |
| Main Level | Kitchen | 3.56 m | 3.76 m | 3.56 m x 3.76 m |
| Main Level | Sunroom | 6.06 m | 2.91 m | 6.06 m x 2.91 m |
| Upper Level | Primary Bedroom | 3.6 m | 5.02 m | 3.6 m x 5.02 m |
| Upper Level | Bedroom 2 | 4.63 m | 2.99 m | 4.63 m x 2.99 m |
| Upper Level | Bedroom 3 | 2.96 m | 3.2 m | 2.96 m x 3.2 m |
https://www.realtor.ca/real-estate/27611308/7823-160-st-nw-edmonton-patricia-heights
Interested?
Contact us for more information
Marina Thauvette
Associate
10014b Franklin Ave
Fort Mcmurray, Alberta T9H 2K6

