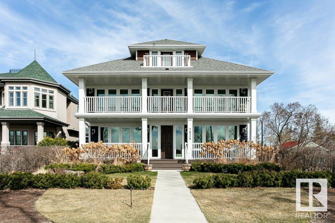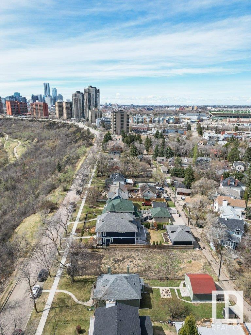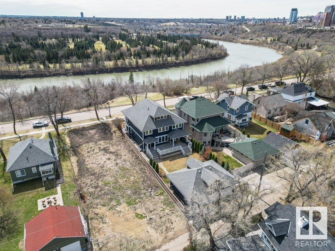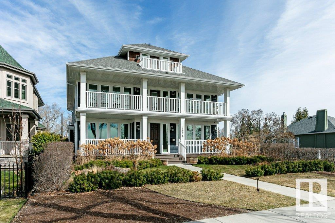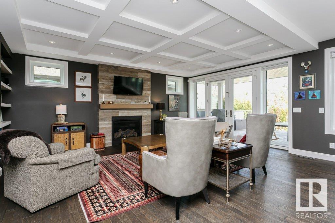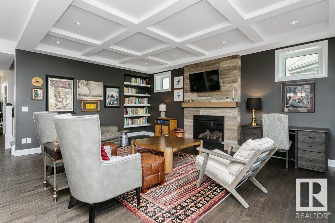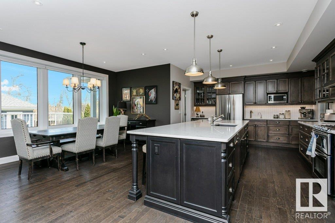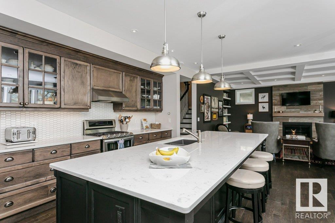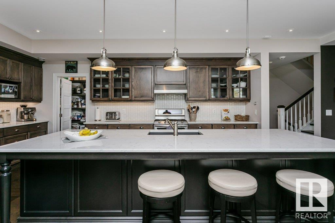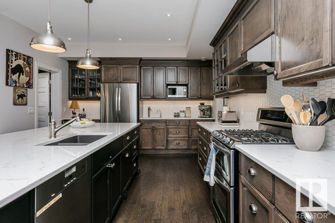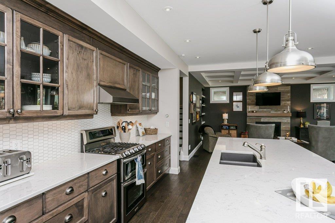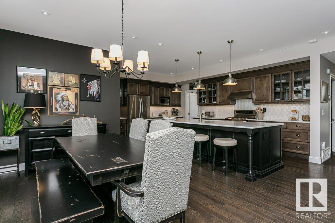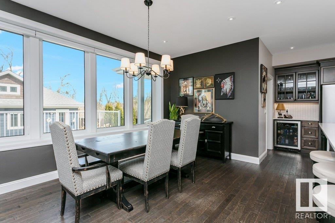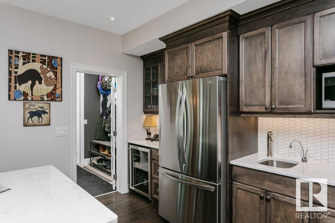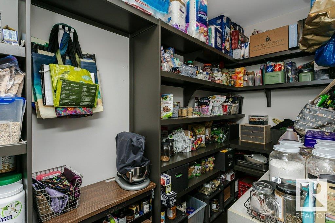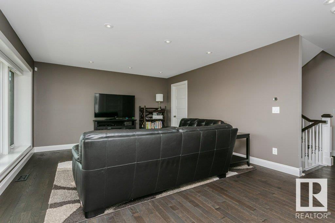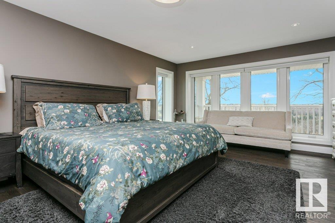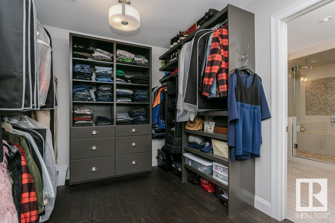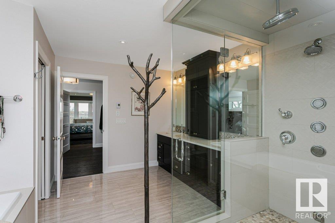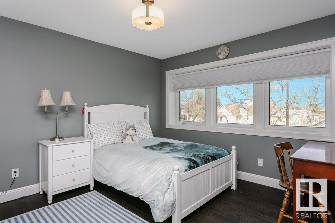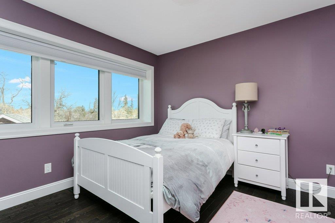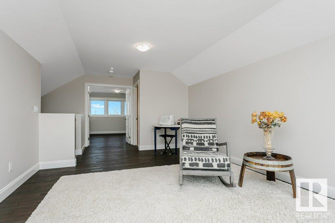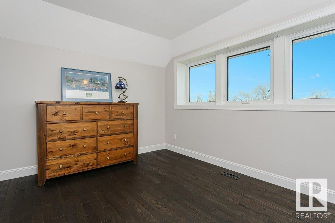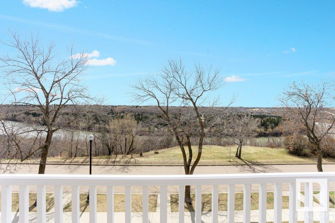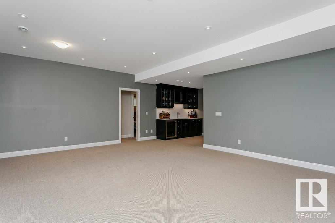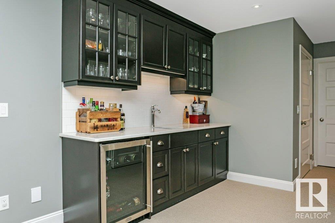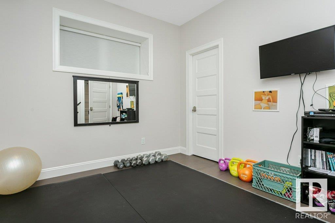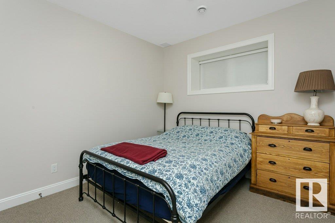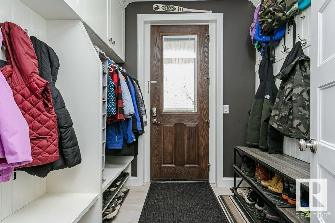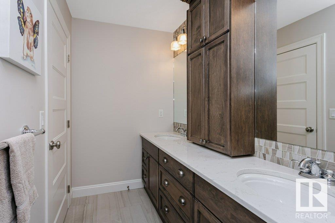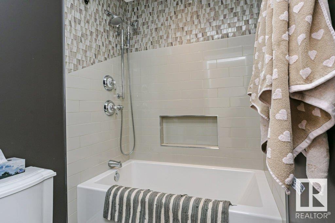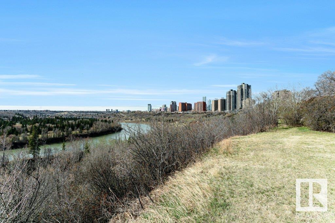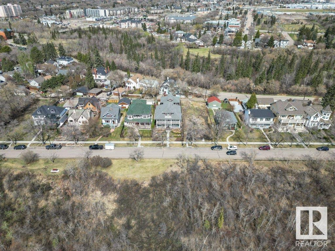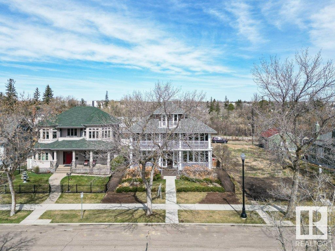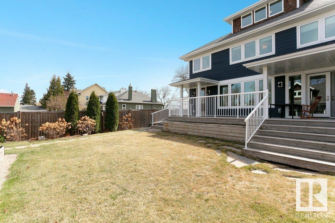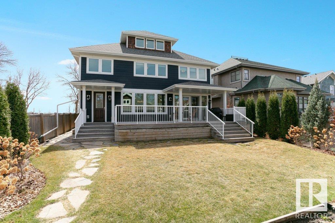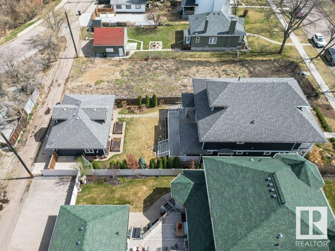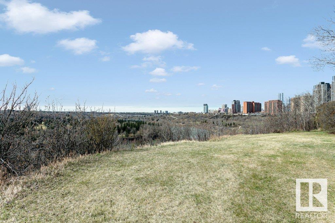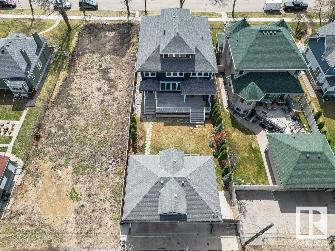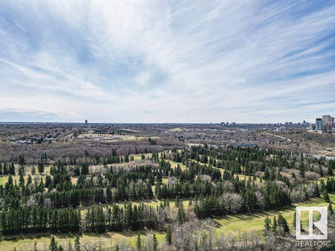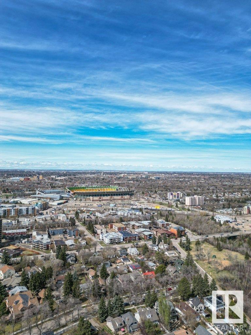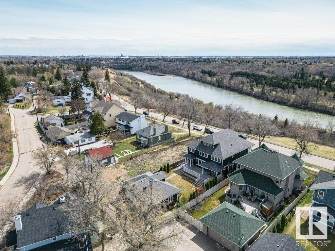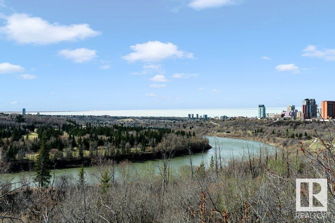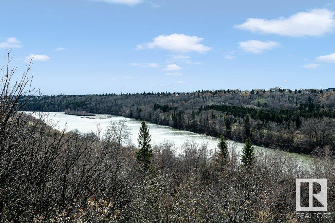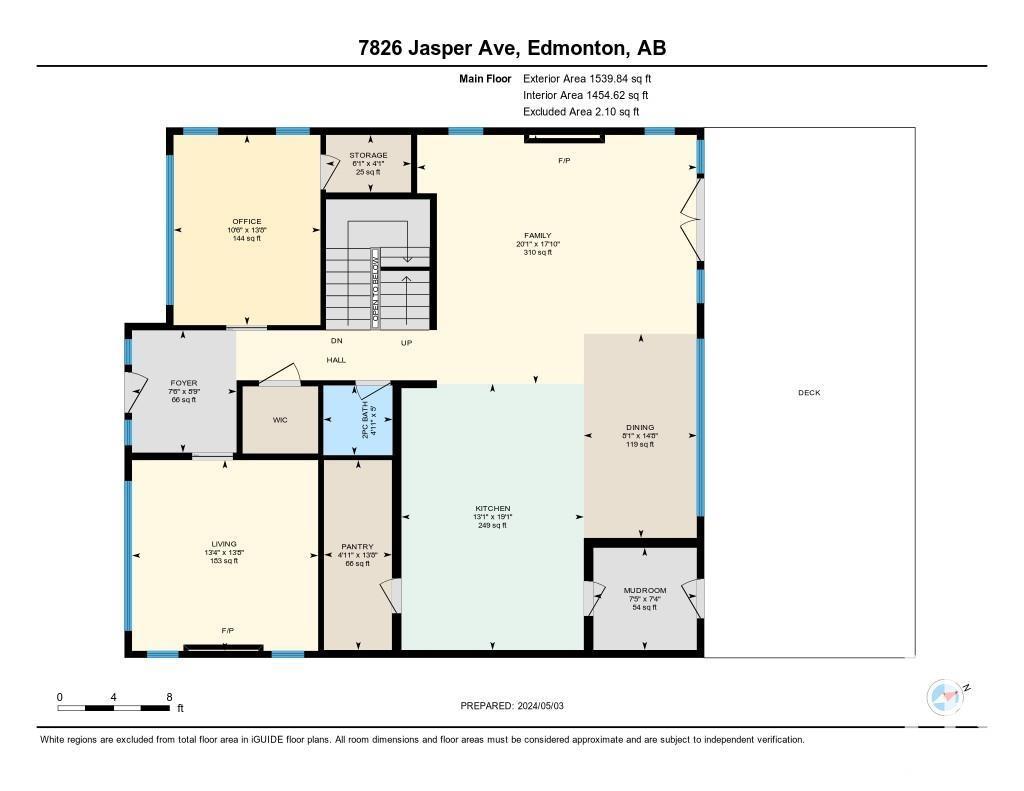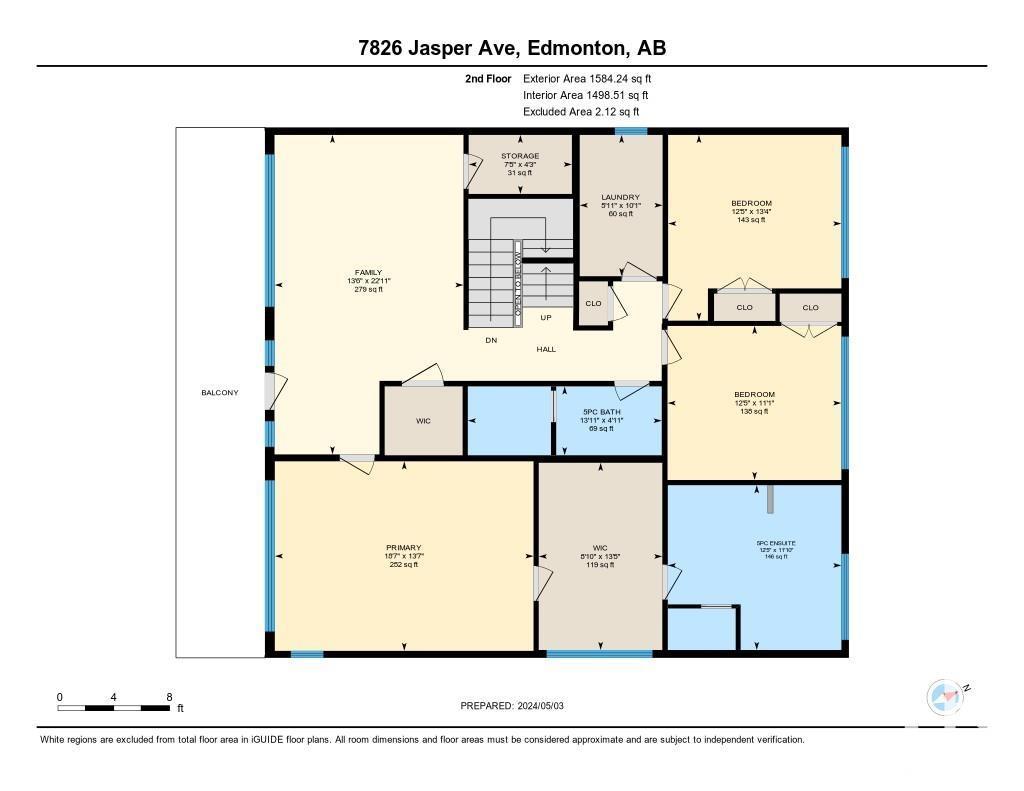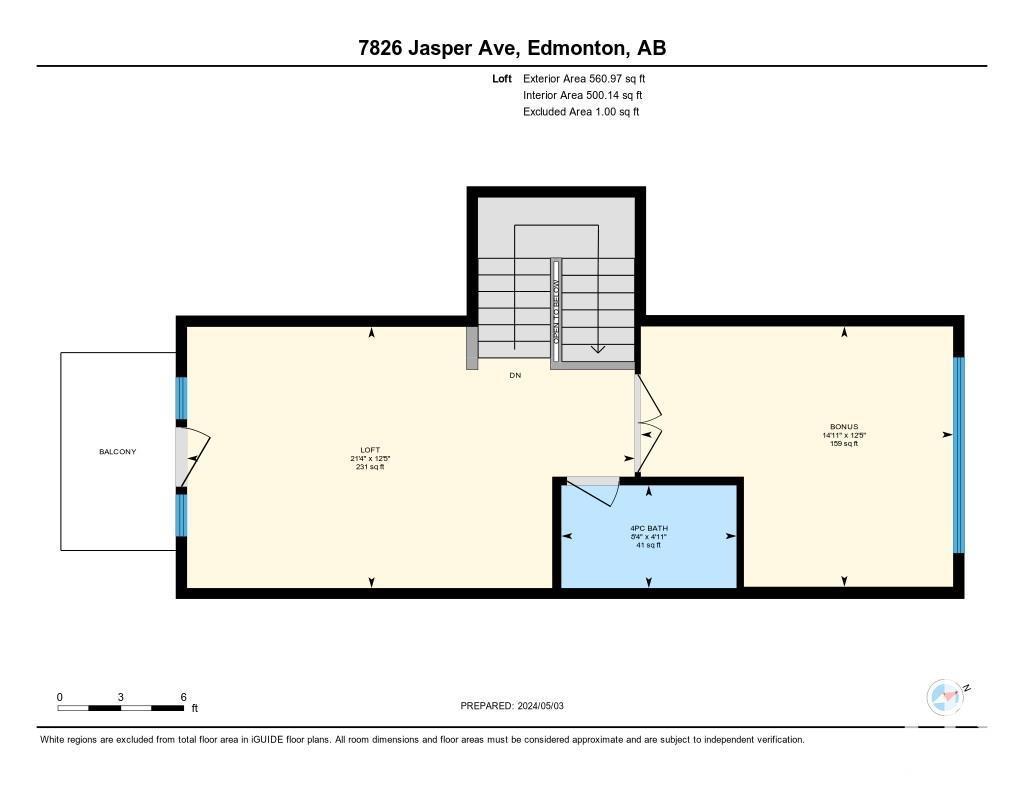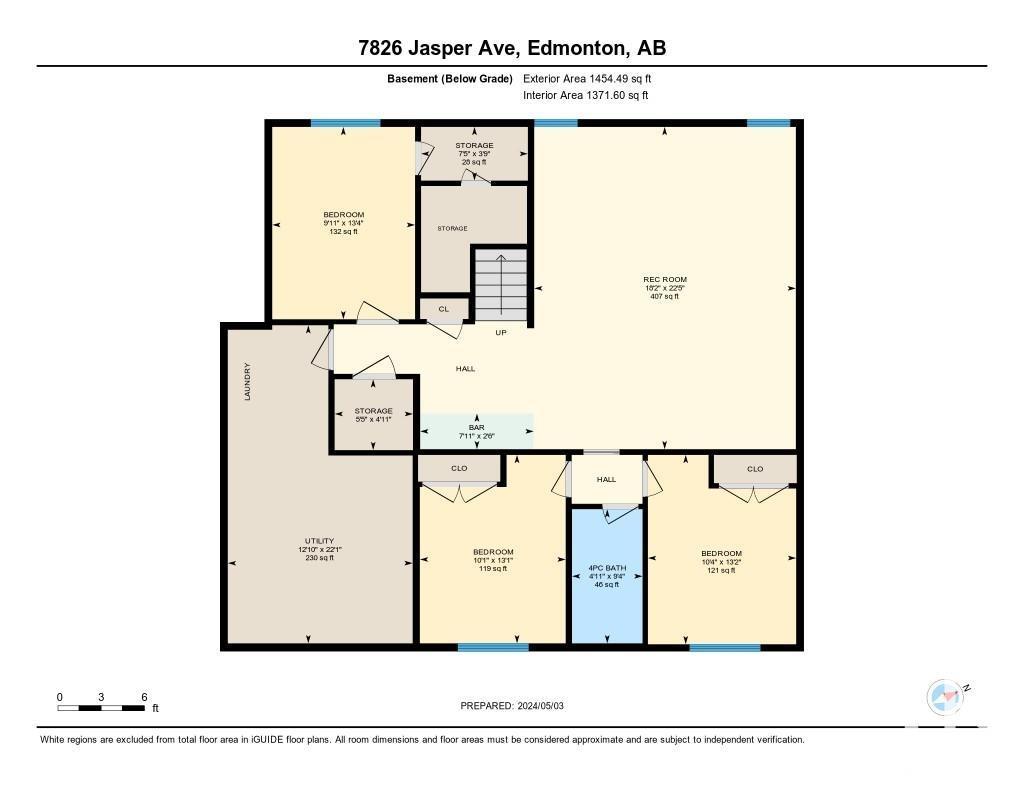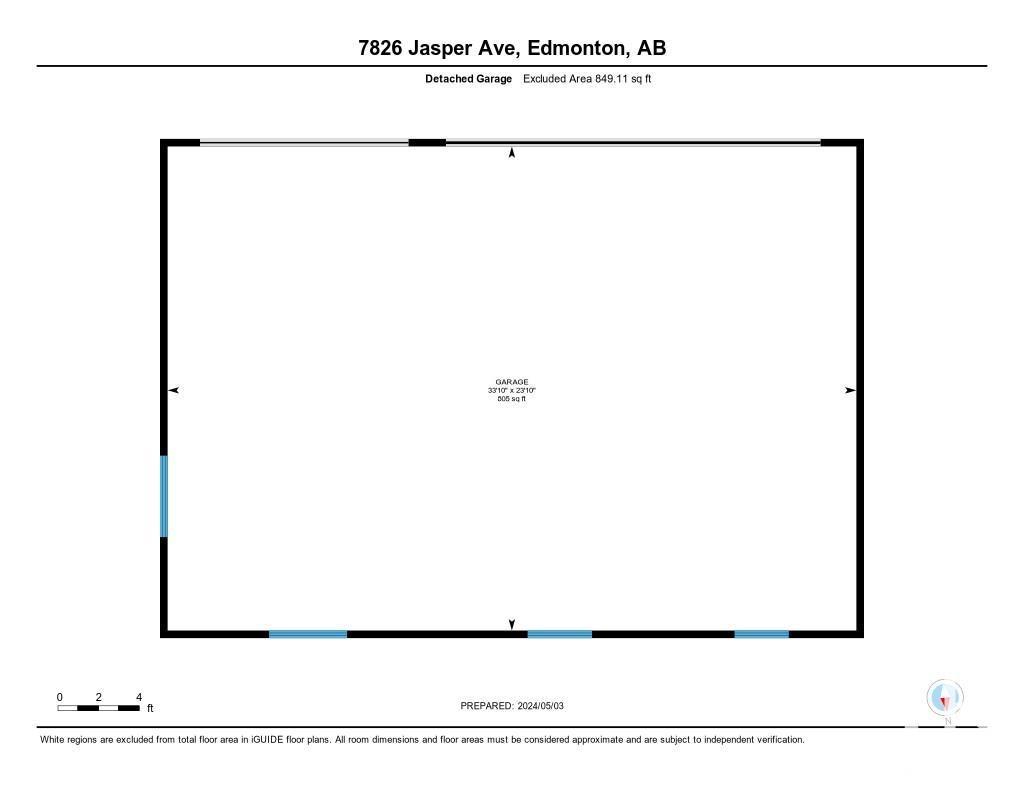7826 Jasper Av Nw Edmonton, Alberta T5H 3R9
$1,988,000
Welcome to the epitome of luxury living on a stylish trending street lined with dream homes, where each residence stands as a testament to opulence and sophistication. Custom-built by Habitat Studio, offers a harmonious blend of modern elegance and timeless charm. 6 bedrooms, 5 baths with an owners suite that speaks retreat bonus room and loft 3685 sf plus finished basement - total 5139 sq ft This plantation-style masterpiece boasts breathtaking views of the river and city skyline, creating a serene backdrop for everyday living.This residence is a sanctuary of comfort and style.Exquisitely appointed offering a tranquil retreat, a gorgeous loft with a balcony provides a perfect spot to unwind & enjoy the scenic vistas. The interior is adorned with exceptional upgrades & finishes, a chefs gourmet kitchen that is a culinary enthusiast's dream. This luxurious abode is landscaped to enhance the beauty of the surroundings. Vibrant city life tranquility of a safe neighbourhood. Urban living at its finest. (id:46923)
Property Details
| MLS® Number | E4386046 |
| Property Type | Single Family |
| Neigbourhood | Cromdale |
| AmenitiesNearBy | Golf Course, Playground, Public Transit, Schools, Shopping |
| Features | Treed, Flat Site, Level |
| Structure | Deck |
| ViewType | Valley View |
| WaterFrontType | Waterfront |
Building
| BathroomTotal | 5 |
| BedroomsTotal | 6 |
| Appliances | Dishwasher, Garage Door Opener Remote(s), Garage Door Opener, Hood Fan, Refrigerator, Stove, Window Coverings, Wine Fridge, Dryer, Two Washers |
| BasementDevelopment | Finished |
| BasementType | Full (finished) |
| ConstructedDate | 2015 |
| ConstructionStyleAttachment | Detached |
| FireplaceFuel | Gas |
| FireplacePresent | Yes |
| FireplaceType | Unknown |
| HalfBathTotal | 1 |
| HeatingType | Forced Air |
| StoriesTotal | 2 |
| SizeInterior | 342.35 M2 |
| Type | House |
Parking
| Heated Garage | |
| Detached Garage |
Land
| Acreage | No |
| FenceType | Fence |
| FrontsOn | Waterfront |
| LandAmenities | Golf Course, Playground, Public Transit, Schools, Shopping |
| SizeIrregular | 697.02 |
| SizeTotal | 697.02 M2 |
| SizeTotalText | 697.02 M2 |
Rooms
| Level | Type | Length | Width | Dimensions |
|---|---|---|---|---|
| Lower Level | Bedroom 4 | 4.01 m | 3.14 m | 4.01 m x 3.14 m |
| Lower Level | Bedroom 5 | 3.99 m | 3.09 m | 3.99 m x 3.09 m |
| Lower Level | Bedroom 6 | 4.07 m | 3.02 m | 4.07 m x 3.02 m |
| Lower Level | Recreation Room | 6.82 m | 5.54 m | 6.82 m x 5.54 m |
| Main Level | Living Room | 4.17 m | 4.07 m | 4.17 m x 4.07 m |
| Main Level | Dining Room | 4.46 m | 2.47 m | 4.46 m x 2.47 m |
| Main Level | Kitchen | 5.82 m | 3.99 m | 5.82 m x 3.99 m |
| Main Level | Family Room | 5.44 m | 6.12 m | 5.44 m x 6.12 m |
| Main Level | Den | 4.16 m | 3.21 m | 4.16 m x 3.21 m |
| Main Level | Pantry | 4.14 m | 1.49 m | 4.14 m x 1.49 m |
| Upper Level | Primary Bedroom | 4.14 m | 5.65 m | 4.14 m x 5.65 m |
| Upper Level | Bedroom 2 | 3.37 m | 3.8 m | 3.37 m x 3.8 m |
| Upper Level | Bedroom 3 | 4.06 m | 3.79 m | 4.06 m x 3.79 m |
| Upper Level | Bonus Room | 3.79 m | 4.54 m | 3.79 m x 4.54 m |
| Upper Level | Loft | 3.8 m | 6.51 m | 3.8 m x 6.51 m |
| Upper Level | Laundry Room | 3.09 m | 1.81 m | 3.09 m x 1.81 m |
https://www.realtor.ca/real-estate/26860471/7826-jasper-av-nw-edmonton-cromdale
Interested?
Contact us for more information
Sally Munro
Associate
5954 Gateway Blvd Nw
Edmonton, Alberta T6H 2H6

