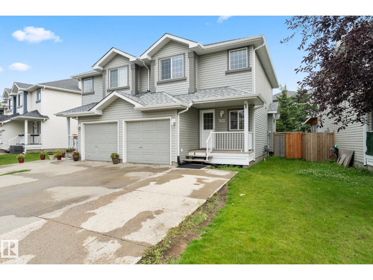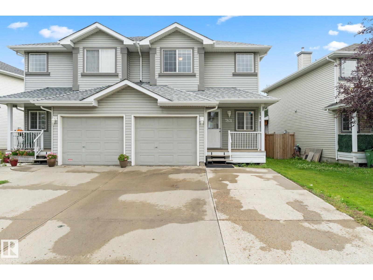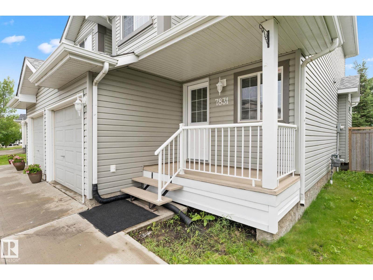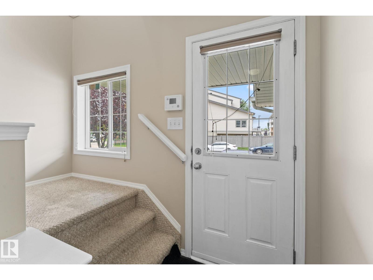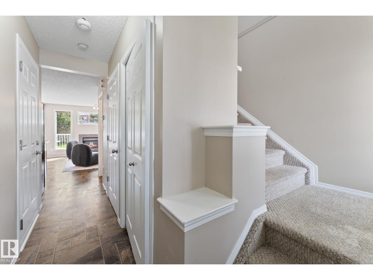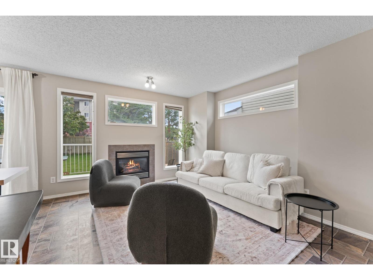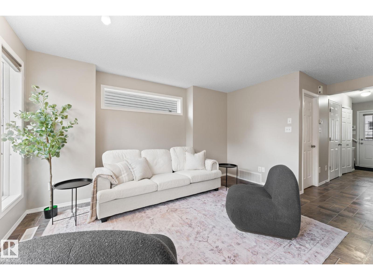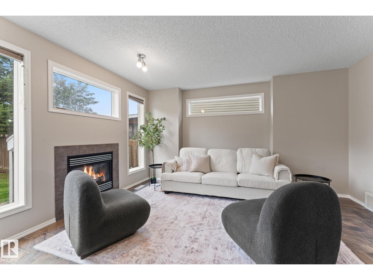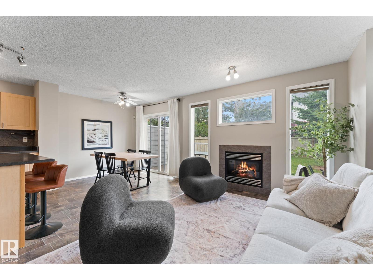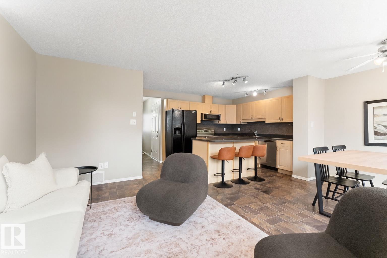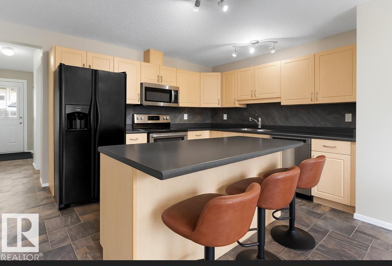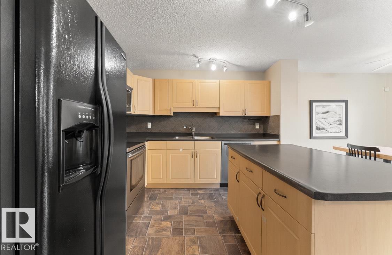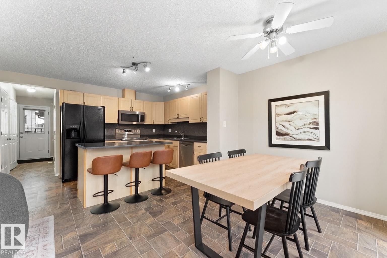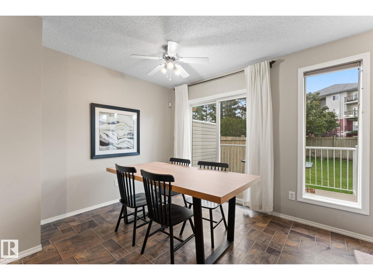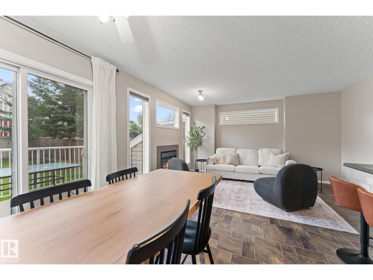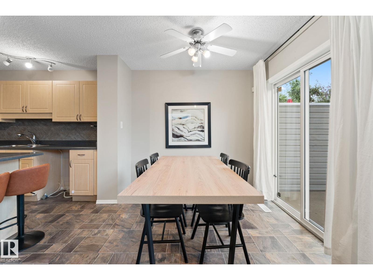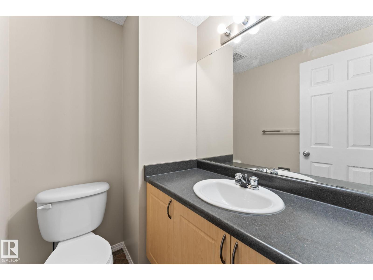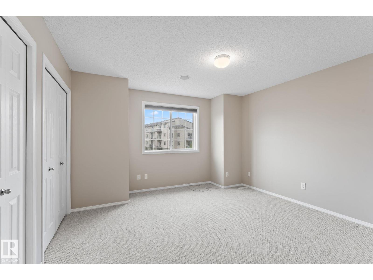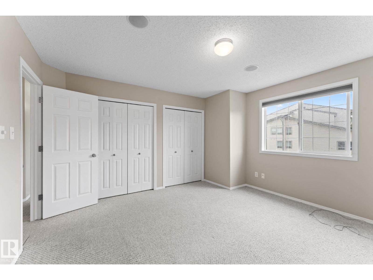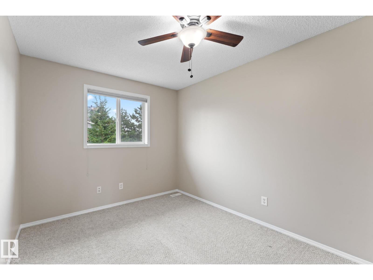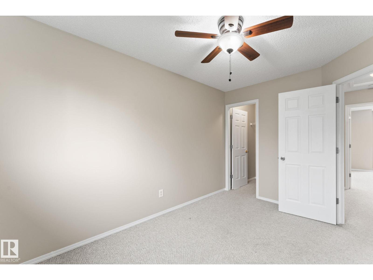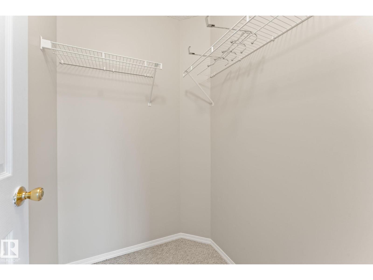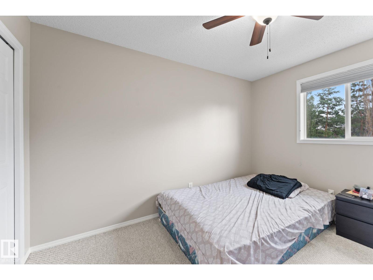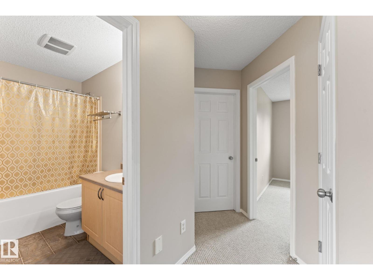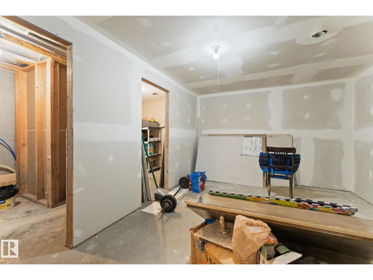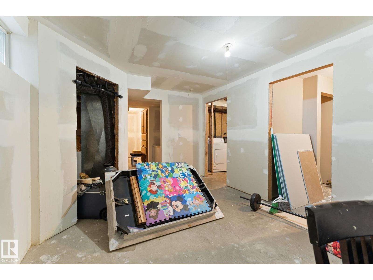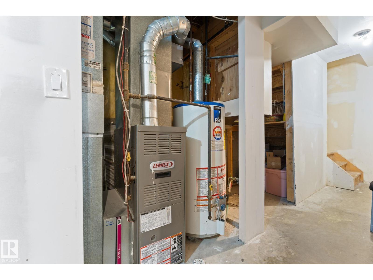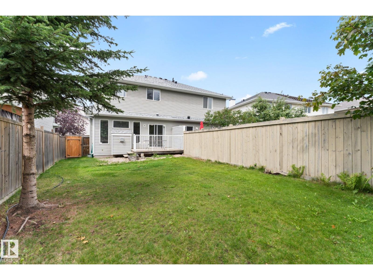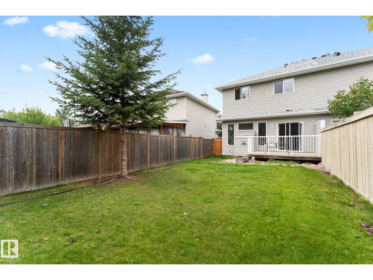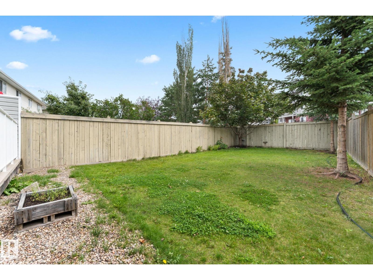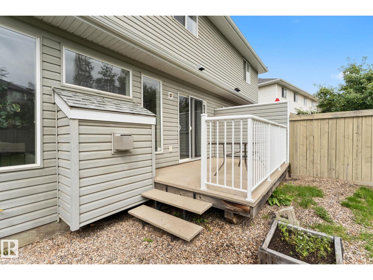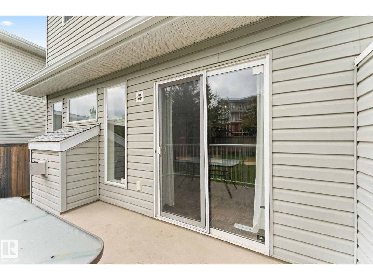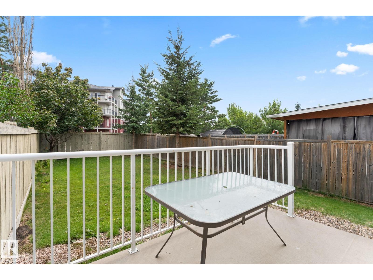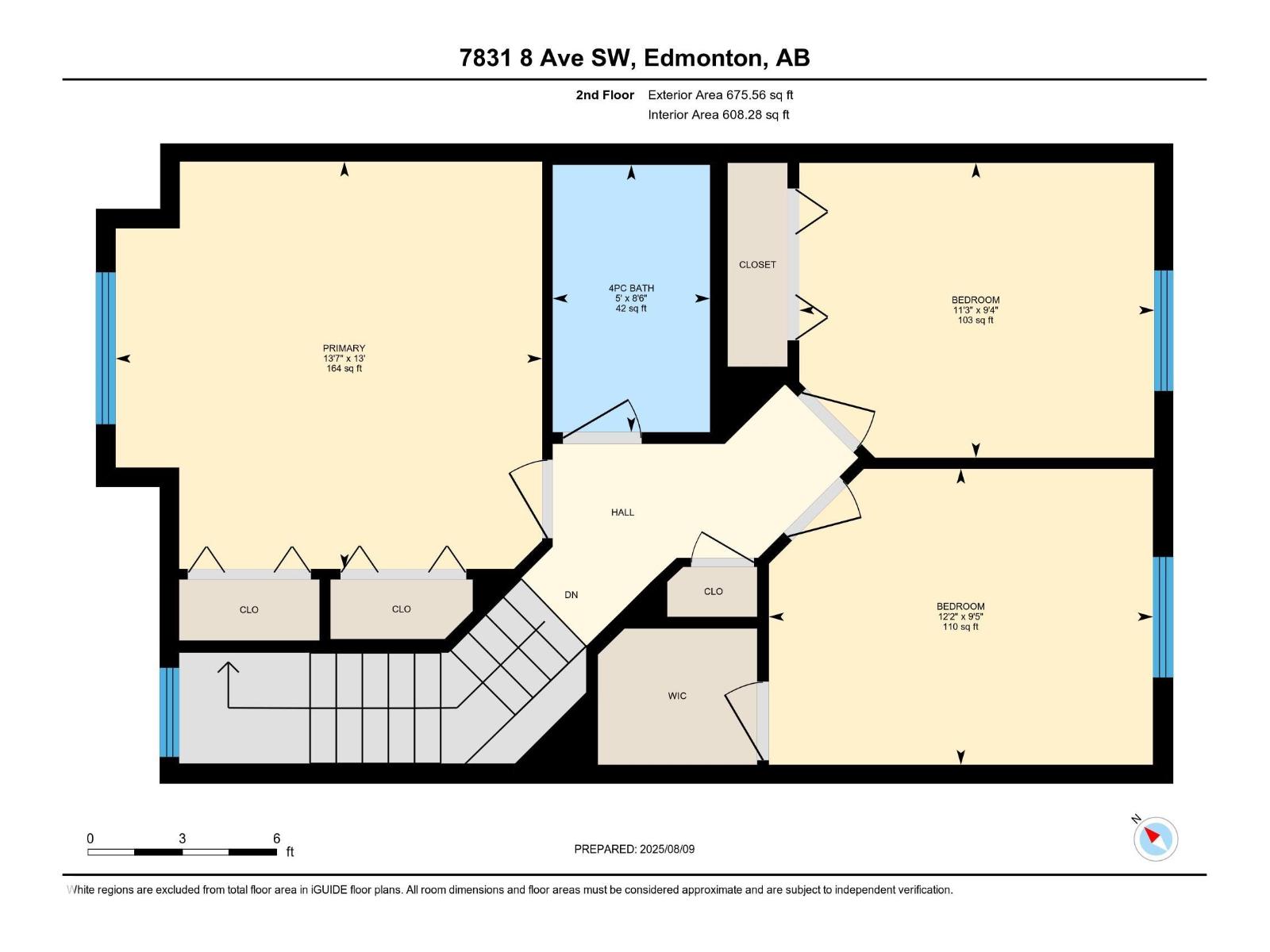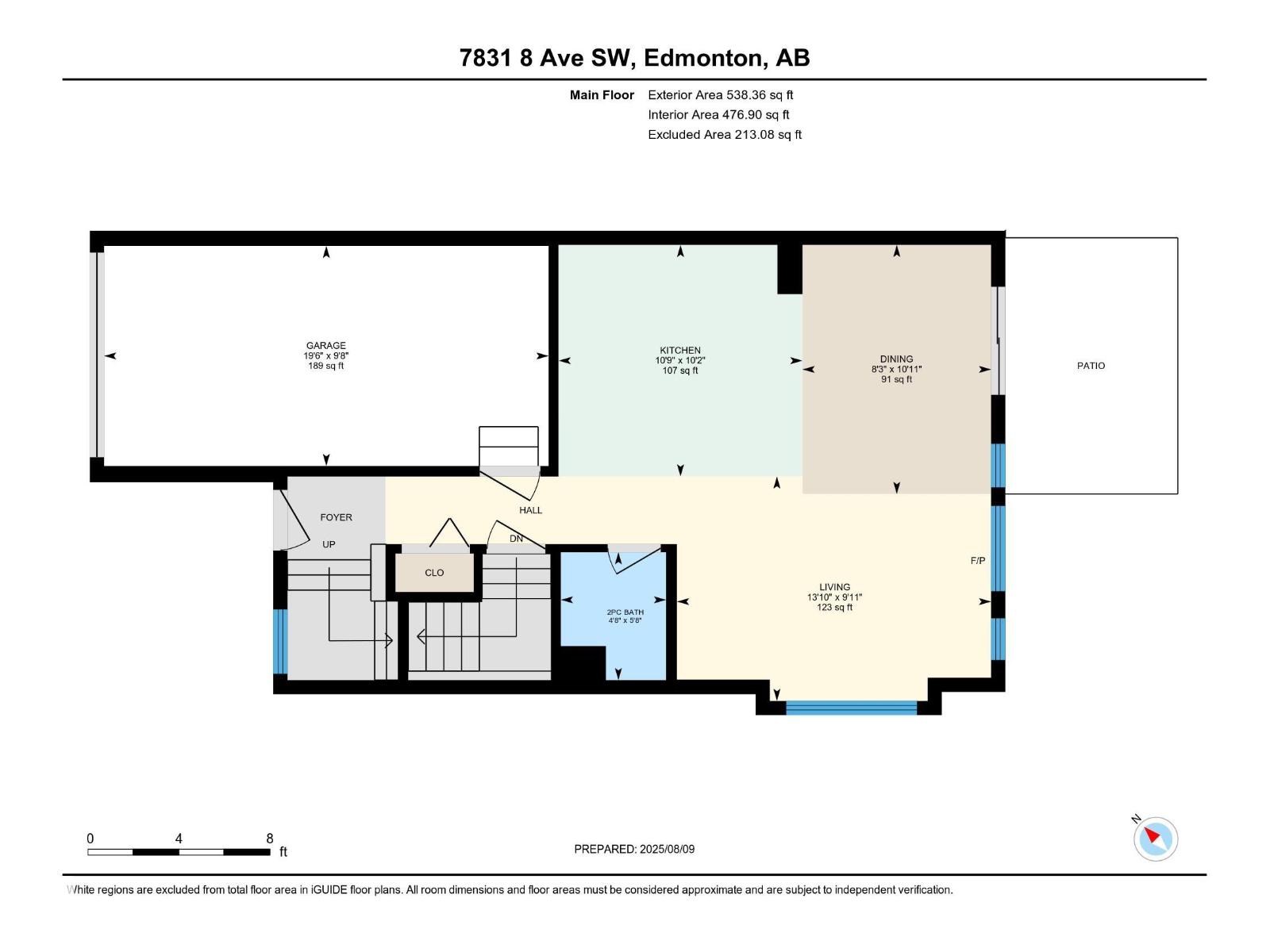7831 8 Av Sw Edmonton, Alberta T6X 0A4
$414,999
Welcome to this beautiful duplex with NO CONDO FEES in the perfect neighbourhood! Featuring an attached single-car garage, a spacious backyard, and an open-concept main floor, this home offers both comfort and convenience. Upstairs, you’ll find three generous bedrooms, perfect for families or guests. The basement is partially renovated, giving you the opportunity to customize the space and build equity by choosing your own finishes. Whether you’re a first-time buyer looking for a move-in-ready home or an investor with an eye for potential, this property is ready to go! (id:46923)
Property Details
| MLS® Number | E4452340 |
| Property Type | Single Family |
| Neigbourhood | Ellerslie |
| Amenities Near By | Public Transit, Schools, Shopping |
| Features | Flat Site, No Back Lane |
| Structure | Deck |
Building
| Bathroom Total | 2 |
| Bedrooms Total | 3 |
| Appliances | Dishwasher, Dryer, Garage Door Opener Remote(s), Garage Door Opener, Microwave Range Hood Combo, Refrigerator, Stove, Washer |
| Basement Development | Partially Finished |
| Basement Type | Full (partially Finished) |
| Constructed Date | 2005 |
| Construction Style Attachment | Semi-detached |
| Half Bath Total | 1 |
| Heating Type | Forced Air |
| Stories Total | 2 |
| Size Interior | 1,214 Ft2 |
| Type | Duplex |
Parking
| Attached Garage |
Land
| Acreage | No |
| Fence Type | Fence |
| Land Amenities | Public Transit, Schools, Shopping |
| Size Irregular | 272.98 |
| Size Total | 272.98 M2 |
| Size Total Text | 272.98 M2 |
Rooms
| Level | Type | Length | Width | Dimensions |
|---|---|---|---|---|
| Main Level | Living Room | 13'10" x 9'11 | ||
| Main Level | Dining Room | 8'3" x 10'11" | ||
| Main Level | Kitchen | 10'9" x 10'2" | ||
| Upper Level | Primary Bedroom | 13'7" x 13' | ||
| Upper Level | Bedroom 2 | 11'3" x 9'4" | ||
| Upper Level | Bedroom 3 | 12'2" x 9'5" |
https://www.realtor.ca/real-estate/28715247/7831-8-av-sw-edmonton-ellerslie
Contact Us
Contact us for more information
Lydia Probert
Associate
10546 106 St
Edmonton, Alberta T5H 2X6
(780) 777-7171

