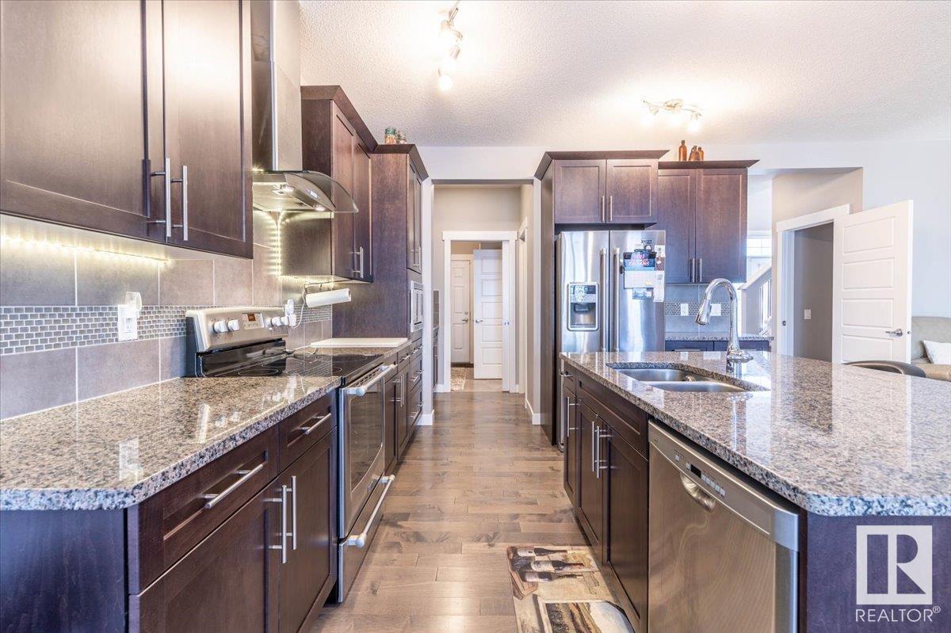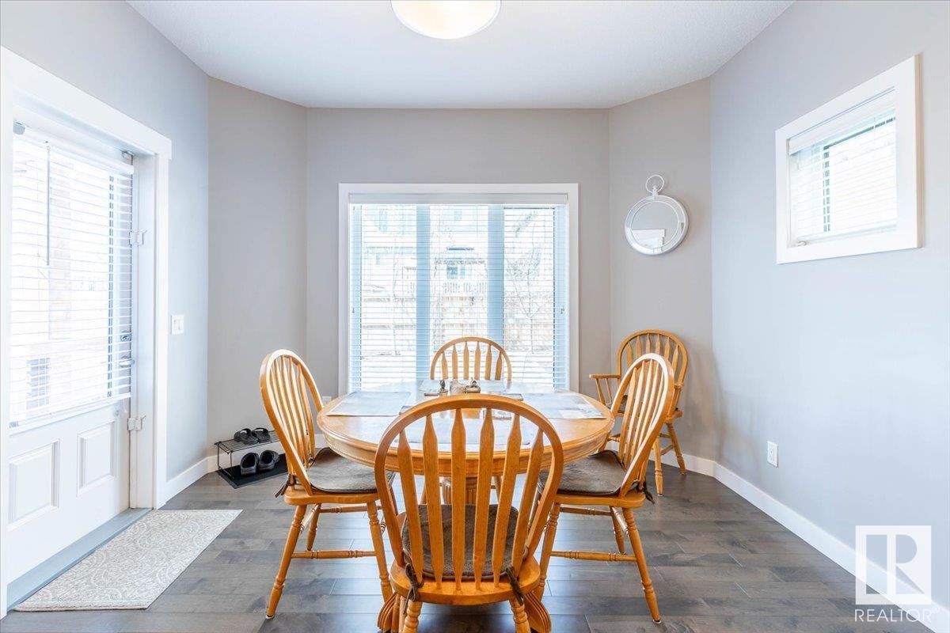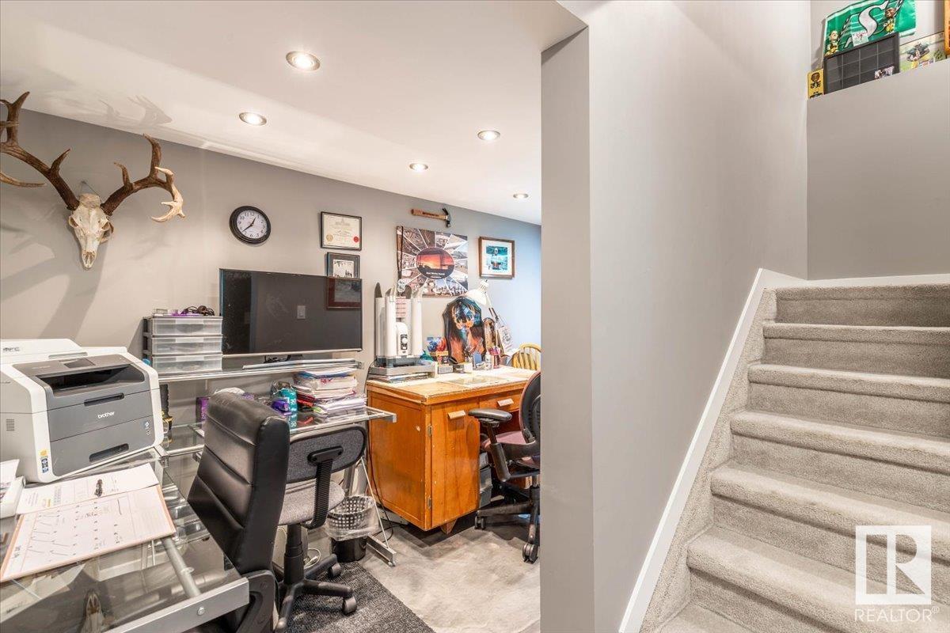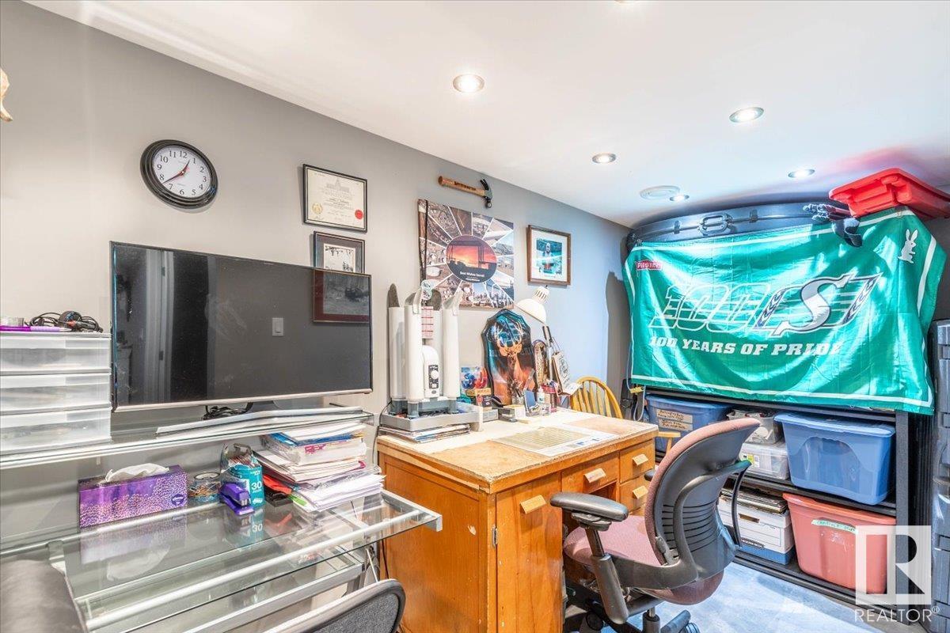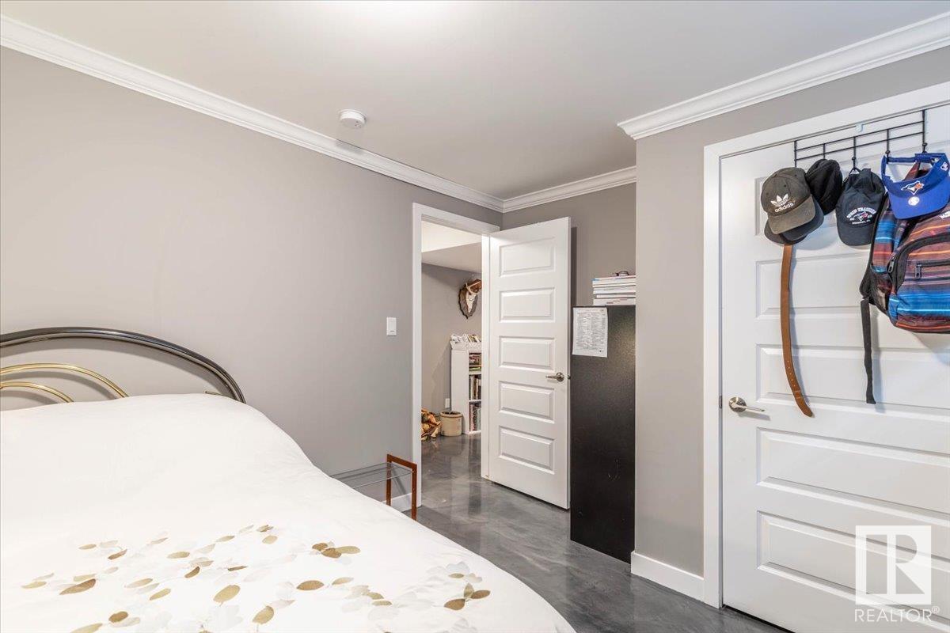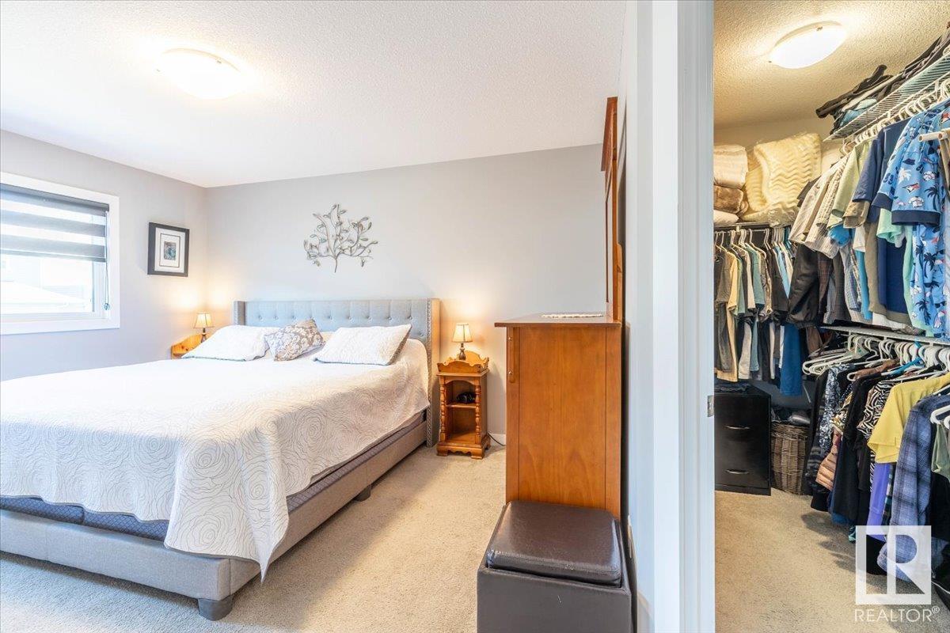7853 Erasmus Wd Nw Edmonton, Alberta T6M 0S3
$649,000
Beautiful 2063 sq/ft home with a Double Attached Garage, 4 Bedrooms, 4 Bathrooms, and Air Conditioning! The Main Floor hosts the Gorgeous Kitchen having Quartz Countertops that is open to the Dining and Living Room with a Gas Fireplace. The Pantry, 2 Piece Bathroom, and Mudroom with access to the garage Completes the Main Level. Upstairs is the Primary Bedroom with a Walk-In Closet and its own 5 Piece Bathroom. Accompanied by 2 more Bedrooms, 4 piece Bathroom, and a Bonus room to conclude the upper level. The Fully Finished Basement holds the 4th Bedroom, 3 piece Bathroom, and a Large Family Room with Epoxy Coated Floors throughout its entirety. The Fenced Back Yard is Beautifully Landscaped with a Deck and Patio. This Pride of Ownership Home has to be Appreciated in Person! (id:46923)
Property Details
| MLS® Number | E4430317 |
| Property Type | Single Family |
| Neigbourhood | Edgemont (Edmonton) |
| Amenities Near By | Golf Course, Playground, Schools, Shopping |
| Features | See Remarks, Flat Site, No Back Lane |
| Structure | Deck |
Building
| Bathroom Total | 4 |
| Bedrooms Total | 4 |
| Appliances | Alarm System, Dishwasher, Dryer, Garage Door Opener Remote(s), Garage Door Opener, Microwave, Refrigerator, Storage Shed, Stove, Washer, Window Coverings |
| Basement Development | Finished |
| Basement Type | Full (finished) |
| Constructed Date | 2015 |
| Construction Style Attachment | Detached |
| Cooling Type | Central Air Conditioning |
| Fireplace Fuel | Gas |
| Fireplace Present | Yes |
| Fireplace Type | Unknown |
| Half Bath Total | 1 |
| Heating Type | Forced Air |
| Stories Total | 2 |
| Size Interior | 2,063 Ft2 |
| Type | House |
Parking
| Attached Garage |
Land
| Acreage | No |
| Fence Type | Fence |
| Land Amenities | Golf Course, Playground, Schools, Shopping |
| Size Irregular | 369.32 |
| Size Total | 369.32 M2 |
| Size Total Text | 369.32 M2 |
Rooms
| Level | Type | Length | Width | Dimensions |
|---|---|---|---|---|
| Basement | Family Room | 7.54 m | 4.68 m | 7.54 m x 4.68 m |
| Basement | Den | 4.12 m | 1.78 m | 4.12 m x 1.78 m |
| Basement | Bedroom 4 | 3.91 m | 3.06 m | 3.91 m x 3.06 m |
| Basement | Utility Room | 3.05 m | 2.51 m | 3.05 m x 2.51 m |
| Main Level | Living Room | 5.02 m | 3.78 m | 5.02 m x 3.78 m |
| Main Level | Dining Room | 3.48 m | 2.27 m | 3.48 m x 2.27 m |
| Main Level | Kitchen | 5.34 m | 3.83 m | 5.34 m x 3.83 m |
| Main Level | Mud Room | Measurements not available | ||
| Main Level | Pantry | Measurements not available | ||
| Upper Level | Primary Bedroom | 4.77 m | 4.22 m | 4.77 m x 4.22 m |
| Upper Level | Bedroom 2 | 3.87 m | 3.04 m | 3.87 m x 3.04 m |
| Upper Level | Bedroom 3 | 3.14 m | 3.04 m | 3.14 m x 3.04 m |
| Upper Level | Bonus Room | 4.5 m | 4.27 m | 4.5 m x 4.27 m |
| Upper Level | Laundry Room | Measurements not available |
https://www.realtor.ca/real-estate/28154795/7853-erasmus-wd-nw-edmonton-edgemont-edmonton
Contact Us
Contact us for more information

Darcy Powlik
Associate
(780) 986-5636
www.darcypowlik.com/
www.facebook.com/DarcyPowlikRemaxRealEstate/
201-5306 50 St
Leduc, Alberta T9E 6Z6
(780) 986-2900











