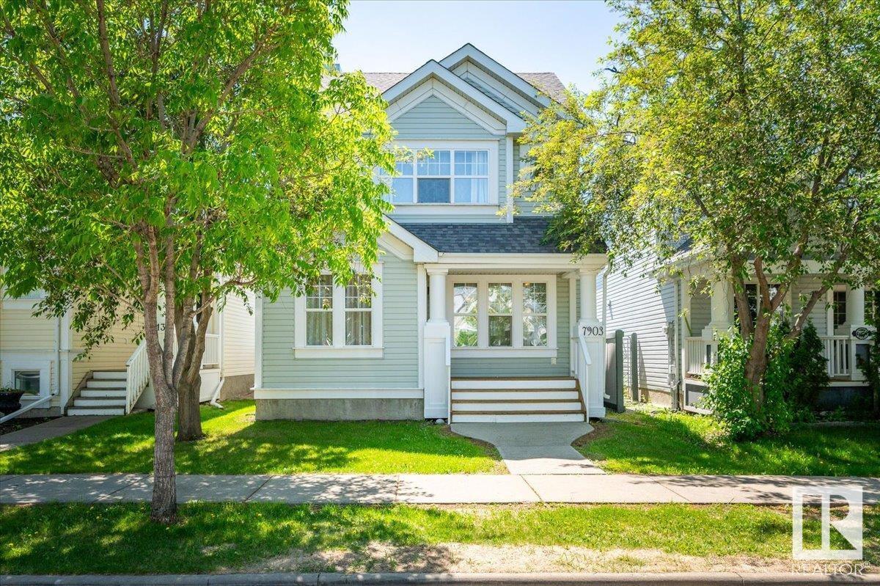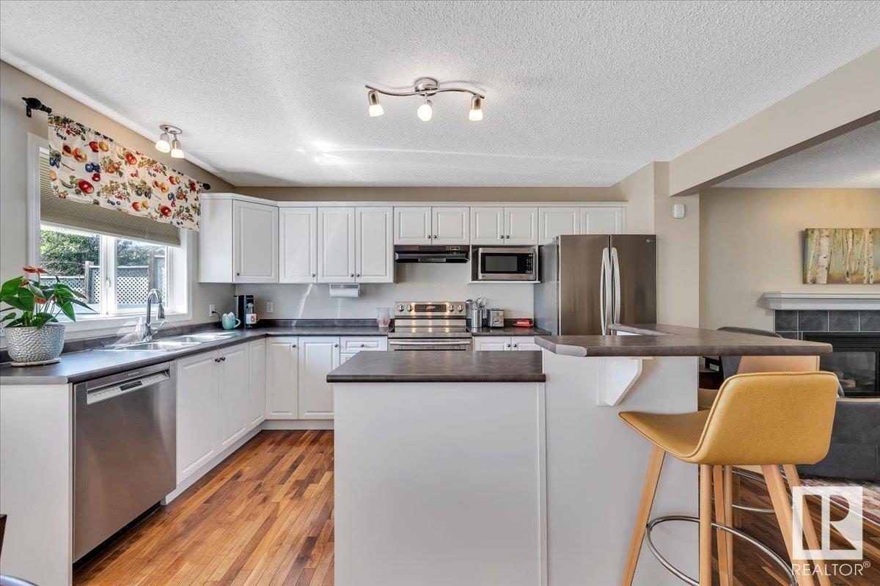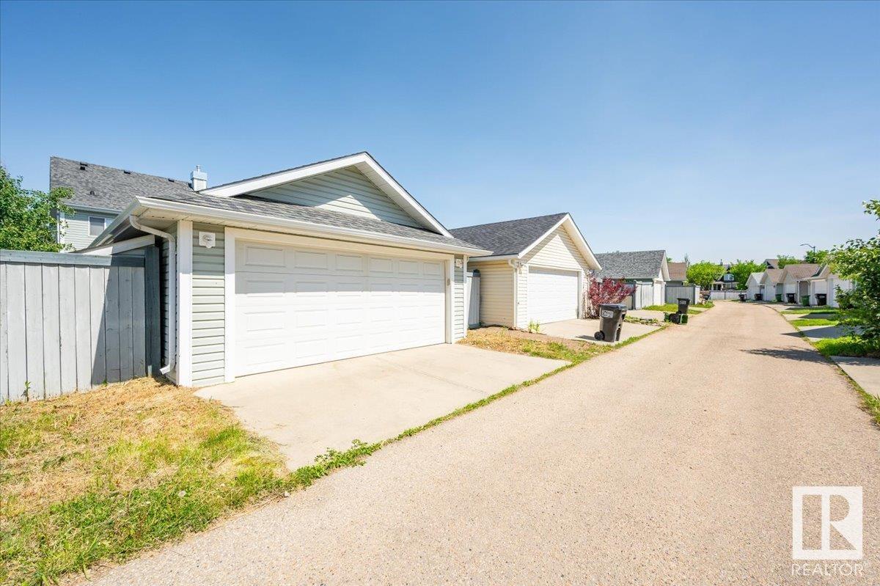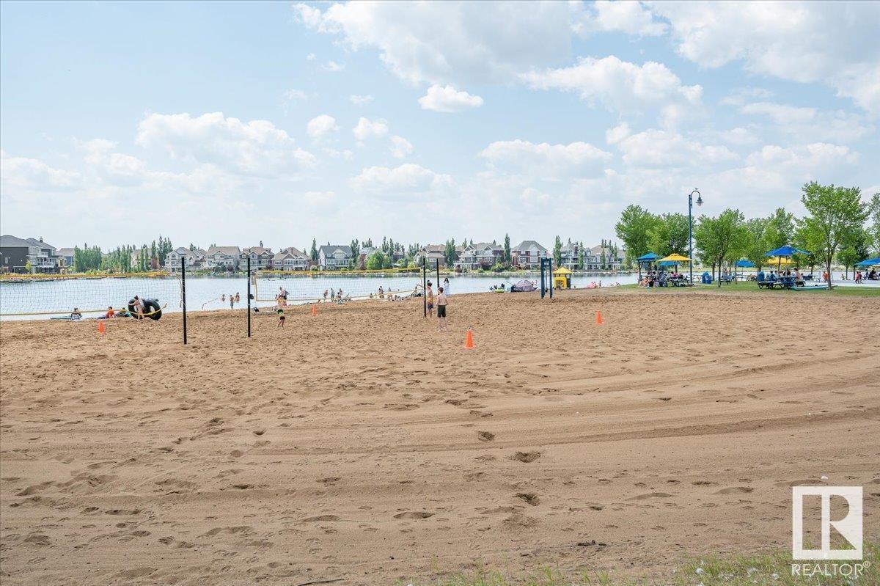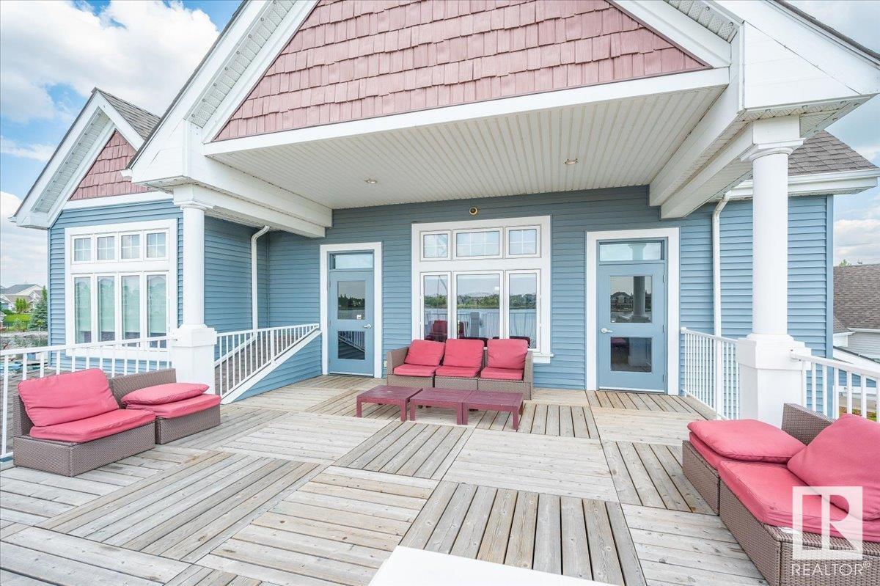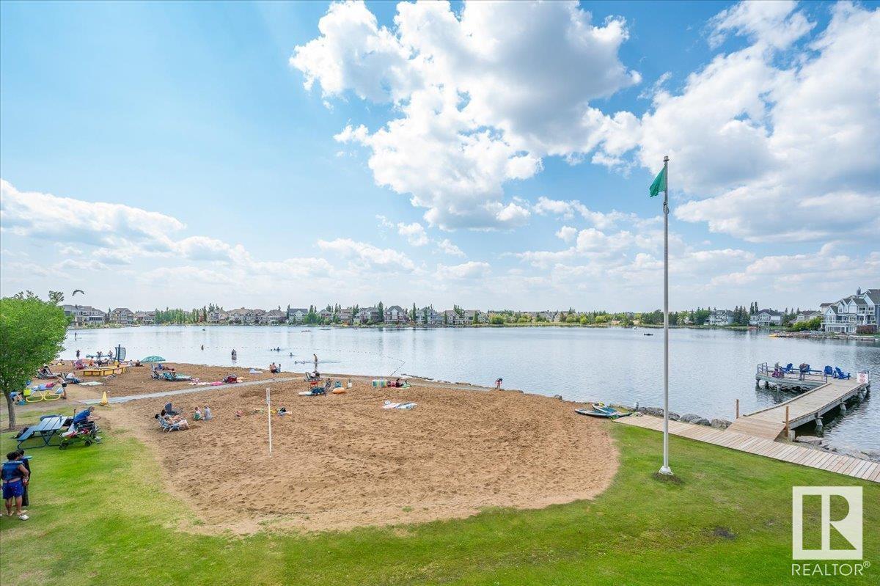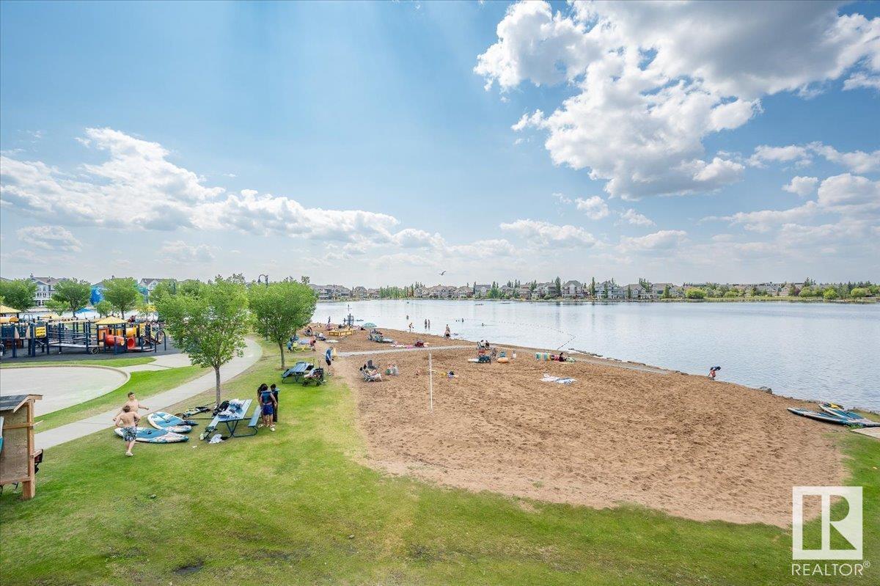7903 12 Av Sw Sw Edmonton, Alberta T6X 1E6
$483,800
Freshly painted two storey home built by Jayman situated on a QUIET street. This home has access to Summerside Beach Club with lake privileges which include, swimming, boating, basketball, hockey & skating in winter plus other recreational facilities. Large deck overlooks the SOUTH facing backyard. Black walnut hardwood floors on the main floor, gas fireplace in great room, spacious, sunny kitchen with breakfast nook & stainless steel appliances & two piece guest bathroom. Three bedrooms upstairs, primary bedroom has a three piece ensuite with oversize shower & large walk-in closet. The other two bedrooms share the four piece family bath. One of the bedrooms is currently used as an office. The basement is fully developed with a den, recreation room which is prewired for surround sound, 3 pce bath, laundry area & plenty of storage. Double detached garage. Special features are the central A/C, high efficiency furnace & UV light. This lovely home is in move-in condition and perfect for a young family. (id:46923)
Property Details
| MLS® Number | E4439760 |
| Property Type | Single Family |
| Neigbourhood | Summerside |
| Amenities Near By | Playground, Public Transit, Schools, Shopping |
| Community Features | Lake Privileges |
| Features | Lane, No Smoking Home |
| Structure | Deck |
Building
| Bathroom Total | 4 |
| Bedrooms Total | 3 |
| Amenities | Vinyl Windows |
| Appliances | Dishwasher, Dryer, Fan, Garage Door Opener Remote(s), Garage Door Opener, Hood Fan, Microwave, Refrigerator, Storage Shed, Stove, Central Vacuum, Washer, Window Coverings |
| Basement Development | Finished |
| Basement Type | Full (finished) |
| Constructed Date | 2003 |
| Construction Style Attachment | Detached |
| Cooling Type | Central Air Conditioning |
| Fire Protection | Smoke Detectors |
| Half Bath Total | 1 |
| Heating Type | Forced Air |
| Stories Total | 2 |
| Size Interior | 1,434 Ft2 |
| Type | House |
Parking
| Detached Garage | |
| Rear |
Land
| Access Type | Boat Access |
| Acreage | No |
| Fence Type | Fence |
| Land Amenities | Playground, Public Transit, Schools, Shopping |
| Size Irregular | 331.1 |
| Size Total | 331.1 M2 |
| Size Total Text | 331.1 M2 |
| Surface Water | Lake |
Rooms
| Level | Type | Length | Width | Dimensions |
|---|---|---|---|---|
| Basement | Den | 2.77 m | 4.62 m | 2.77 m x 4.62 m |
| Basement | Recreation Room | 3.8 m | 4.24 m | 3.8 m x 4.24 m |
| Main Level | Living Room | 4.35 m | 5.23 m | 4.35 m x 5.23 m |
| Main Level | Kitchen | 5.1 m | 2.72 m | 5.1 m x 2.72 m |
| Main Level | Great Room | Measurements not available | ||
| Upper Level | Primary Bedroom | 4.57 m | 3.61 m | 4.57 m x 3.61 m |
| Upper Level | Bedroom 2 | 3.15 m | 2.84 m | 3.15 m x 2.84 m |
| Upper Level | Bedroom 3 | 3.08 m | 3.44 m | 3.08 m x 3.44 m |
https://www.realtor.ca/real-estate/28397334/7903-12-av-sw-sw-edmonton-summerside
Contact Us
Contact us for more information
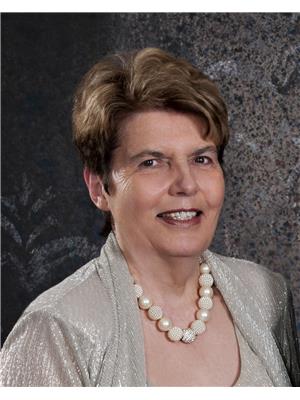
Ann Dawrant
Associate
(780) 467-2897
www.anndawrant.com/
302-5083 Windermere Blvd Sw
Edmonton, Alberta T6W 0J5
(780) 406-4000
(780) 406-8787

