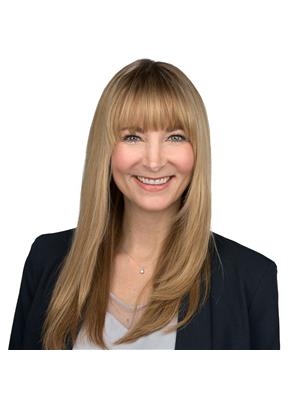7904 12 Av Sw Edmonton, Alberta T6X 1E8
$425,000
Opportunity awaits in the highly desirable community of Summerside! This spacious 4-level split offers 3 bedrooms and 3 full bathrooms, providing a functional layout with room for the whole family. The main floor features hardwood flooring and a bright living area with vaulted ceilings and plenty of natural light. The roomy kitchen includes stainless steel appliances, a gas stove, island and a pantry, offering a great foundation for your personal touches. Upstairs, you'll find a large primary suite with its own private ensuite, while the lower levels offer additional living space and flexibility. Enjoy year-round comfort with central air conditioning, a fenced yard with a deck, and the convenience of a double detached garage. Located close to parks, playgrounds, and everyday amenities—with access to Summerside’s private beach and lake—this home is full of potential in a prime location. (id:46923)
Property Details
| MLS® Number | E4446984 |
| Property Type | Single Family |
| Neigbourhood | Summerside |
| Amenities Near By | Airport, Playground, Public Transit, Schools, Shopping |
| Structure | Deck |
Building
| Bathroom Total | 3 |
| Bedrooms Total | 4 |
| Appliances | Dishwasher, Dryer, Garage Door Opener Remote(s), Garage Door Opener, Microwave Range Hood Combo, Refrigerator, Gas Stove(s), Washer, Window Coverings |
| Basement Development | Partially Finished |
| Basement Type | Full (partially Finished) |
| Constructed Date | 2003 |
| Construction Style Attachment | Detached |
| Heating Type | Forced Air |
| Size Interior | 995 Ft2 |
| Type | House |
Parking
| Detached Garage |
Land
| Acreage | No |
| Fence Type | Fence |
| Land Amenities | Airport, Playground, Public Transit, Schools, Shopping |
| Size Irregular | 331.05 |
| Size Total | 331.05 M2 |
| Size Total Text | 331.05 M2 |
Rooms
| Level | Type | Length | Width | Dimensions |
|---|---|---|---|---|
| Lower Level | Family Room | 5.37 m | 6.7 m | 5.37 m x 6.7 m |
| Lower Level | Bedroom 4 | 2.35 m | 3.41 m | 2.35 m x 3.41 m |
| Main Level | Living Room | 4.3 m | 3.94 m | 4.3 m x 3.94 m |
| Main Level | Dining Room | 3.79 m | 3.53 m | 3.79 m x 3.53 m |
| Main Level | Kitchen | 2.6 m | 3.81 m | 2.6 m x 3.81 m |
| Upper Level | Primary Bedroom | 4.79 m | 3.35 m | 4.79 m x 3.35 m |
| Upper Level | Bedroom 2 | 2.73 m | 3.25 m | 2.73 m x 3.25 m |
| Upper Level | Bedroom 3 | Measurements not available |
https://www.realtor.ca/real-estate/28587940/7904-12-av-sw-edmonton-summerside
Contact Us
Contact us for more information

Andrea M. Briscoe
Associate
(780) 486-8654
18831 111 Ave Nw
Edmonton, Alberta T5S 2X4
(780) 486-8655





































