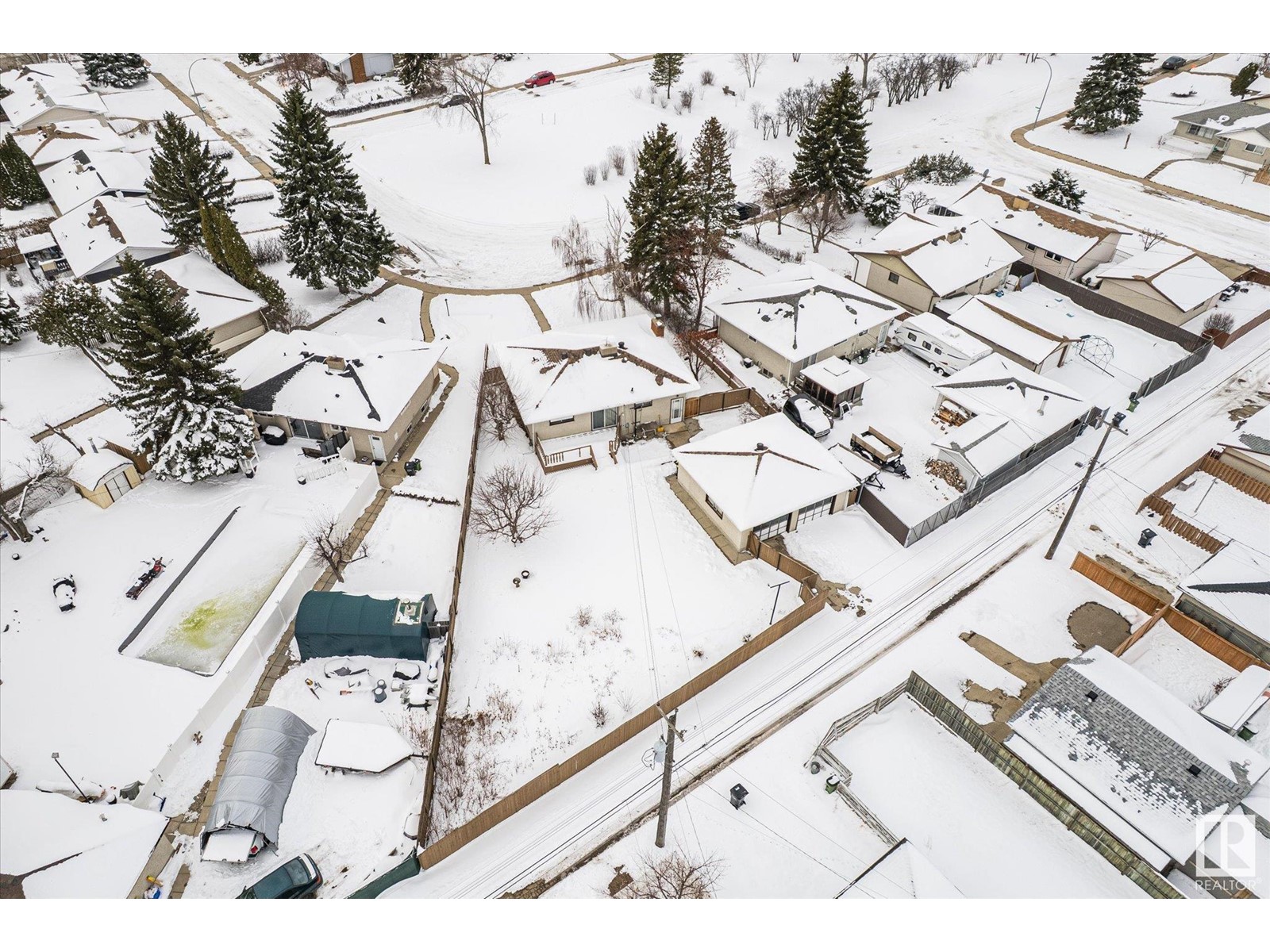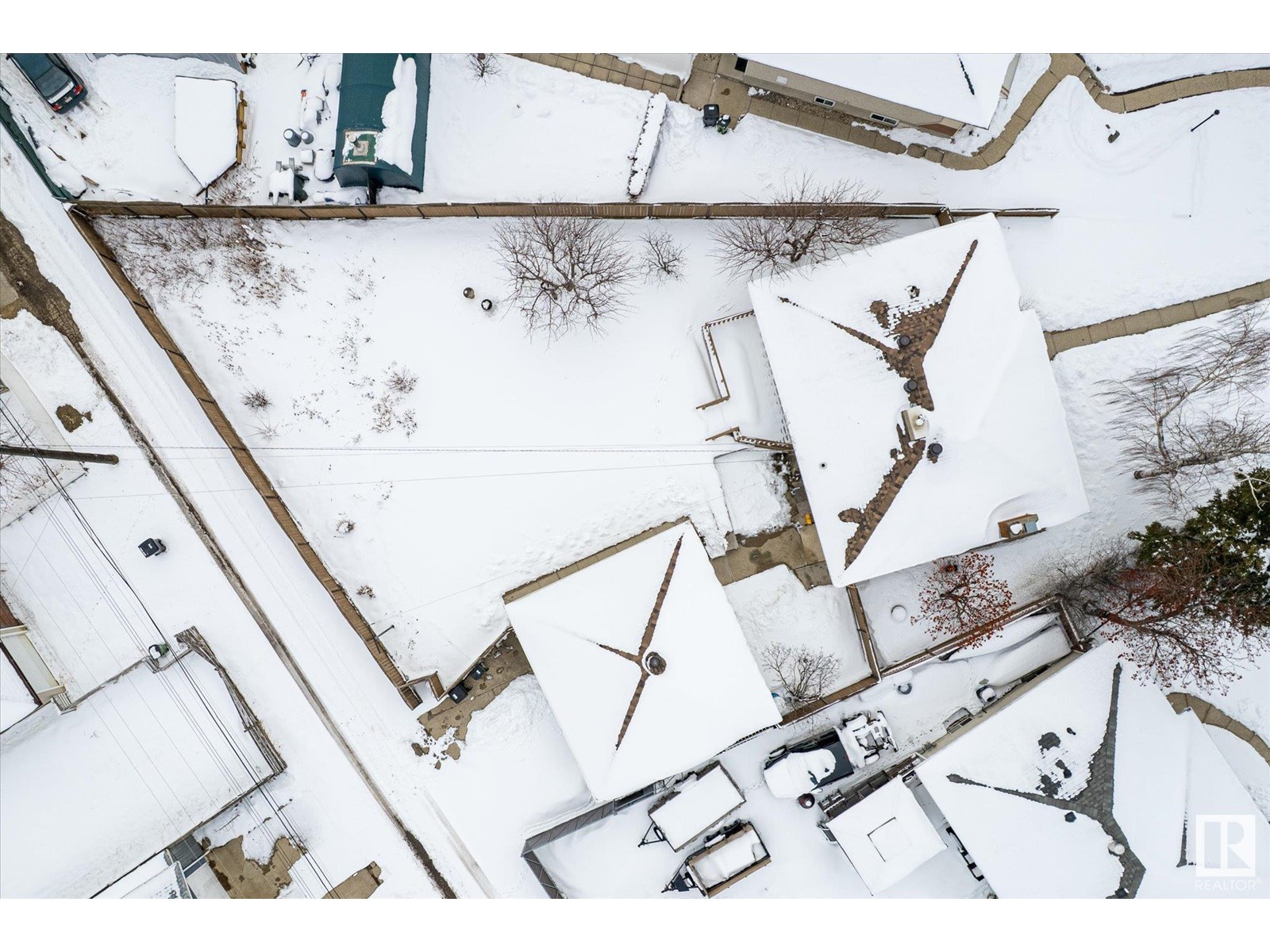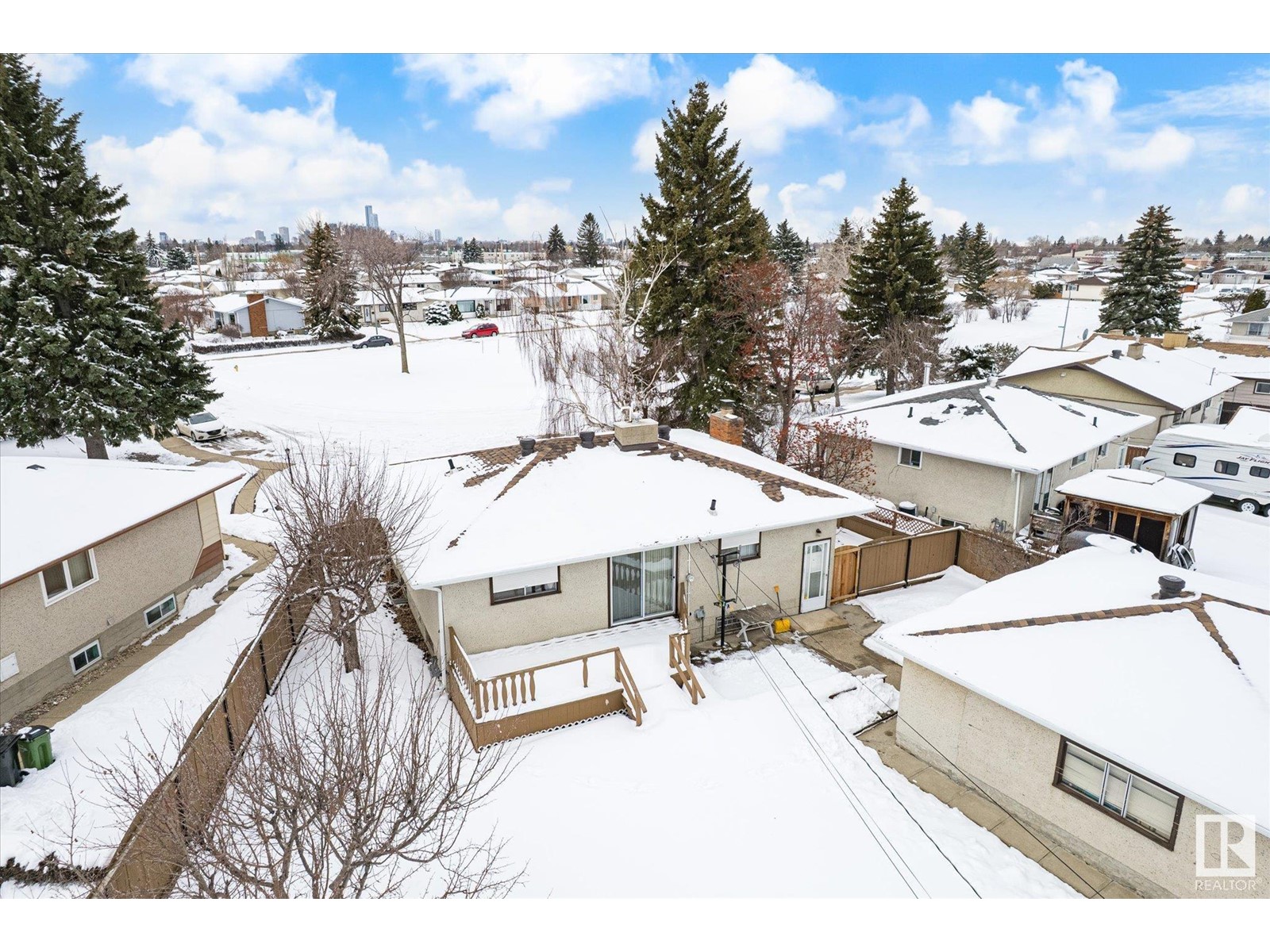7904 129a Av Nw Edmonton, Alberta T5C 1X1
$395,000
Exceptional location! This home is situated on a 9215 square foot pie lot that is on a quiet street directly across from an island park. A very well taken care of home that is ready for your updating and decorating ideas. The living room welcomes you in with carpet over hardwood floors and brick faced fireplace. The Oak kitchen with eating area overlooks your large yard with raspberry bushes, and cherry and apple trees. 3 bedrooms on the main floor (the 3rd bedroom currently a dining area has a patio door to the deck and yard). Some of the more expensive updates have been completed recently including furnace (Nov 2024) and shingles (Sept 2023), and there are also roll down shutters. The basement is finished and has separate entrance, great potential for those that want a suite. Family room, bathroom with shower and a bedroom and a den that could easily be a 5th bedroom. Double garage is an added bonus! Schools nearby and walking distance to shopping. (id:46923)
Property Details
| MLS® Number | E4428481 |
| Property Type | Single Family |
| Neigbourhood | Balwin |
| Amenities Near By | Playground, Public Transit, Schools, Shopping |
| Features | Cul-de-sac, Flat Site, Park/reserve, Lane |
| Structure | Deck |
Building
| Bathroom Total | 2 |
| Bedrooms Total | 4 |
| Appliances | Dryer, Freezer, Refrigerator, Stove, Washer |
| Architectural Style | Bungalow |
| Basement Development | Finished |
| Basement Type | Full (finished) |
| Constructed Date | 1961 |
| Construction Style Attachment | Detached |
| Fireplace Fuel | Wood |
| Fireplace Present | Yes |
| Fireplace Type | Unknown |
| Heating Type | Forced Air |
| Stories Total | 1 |
| Size Interior | 1,060 Ft2 |
| Type | House |
Parking
| Detached Garage |
Land
| Acreage | No |
| Fence Type | Fence |
| Land Amenities | Playground, Public Transit, Schools, Shopping |
| Size Irregular | 856.1 |
| Size Total | 856.1 M2 |
| Size Total Text | 856.1 M2 |
Rooms
| Level | Type | Length | Width | Dimensions |
|---|---|---|---|---|
| Basement | Family Room | Measurements not available | ||
| Basement | Den | Measurements not available | ||
| Basement | Bedroom 4 | Measurements not available | ||
| Main Level | Living Room | Measurements not available | ||
| Main Level | Kitchen | Measurements not available | ||
| Main Level | Primary Bedroom | Measurements not available | ||
| Main Level | Bedroom 2 | Measurements not available | ||
| Main Level | Bedroom 3 | Measurements not available |
https://www.realtor.ca/real-estate/28104952/7904-129a-av-nw-edmonton-balwin
Contact Us
Contact us for more information

Jason A. Thomas
Associate
(780) 431-1600
www.jasonthomas.ca/
twitter.com/edmontonian
ca.linkedin.com/in/jason-thomas-69626714
www.instagram.com/jasonthomas71/
301-2627 Ellwood Dr Sw
Edmonton, Alberta T6X 0P7
(780) 431-1900
(780) 431-1600























































