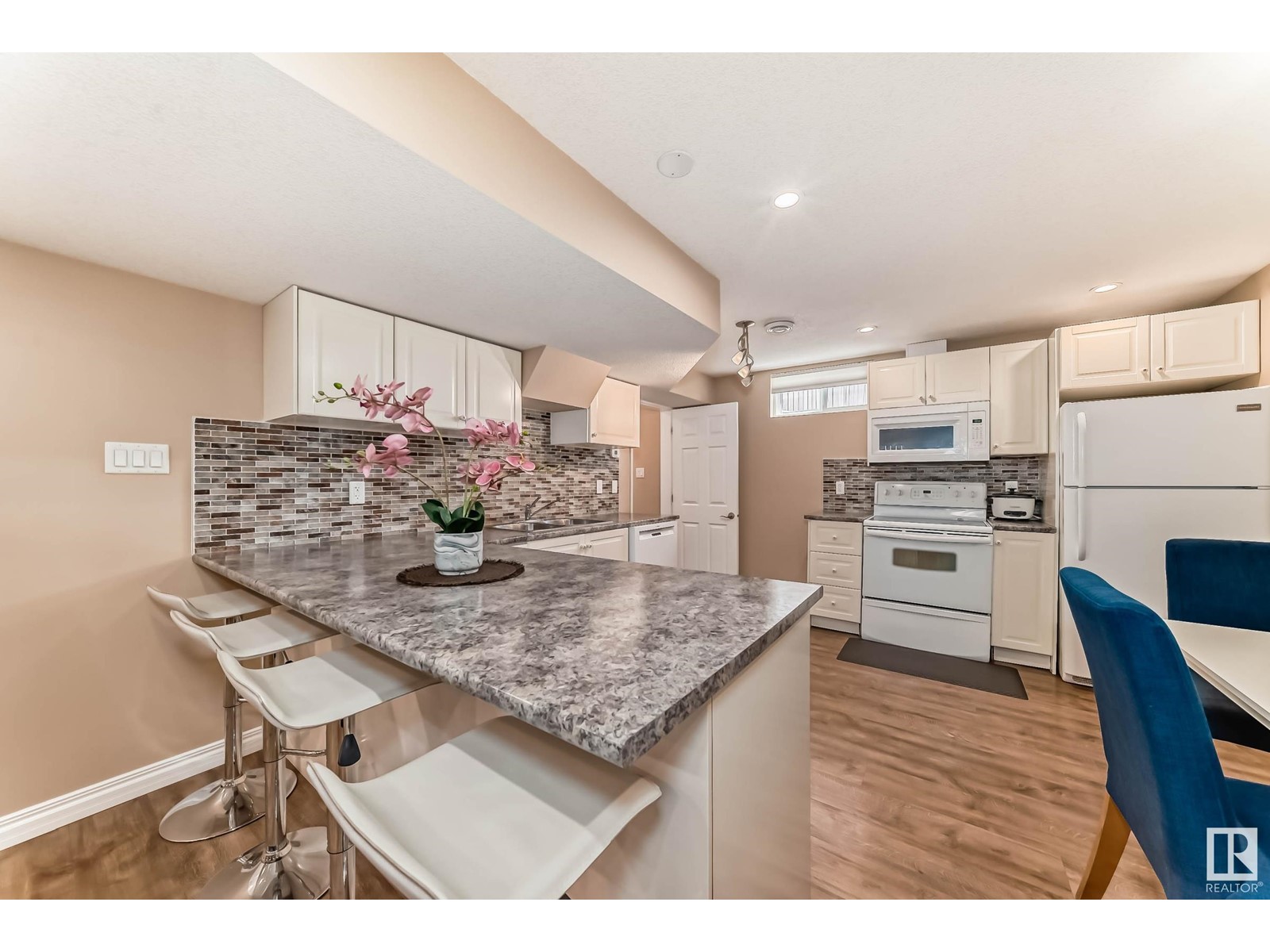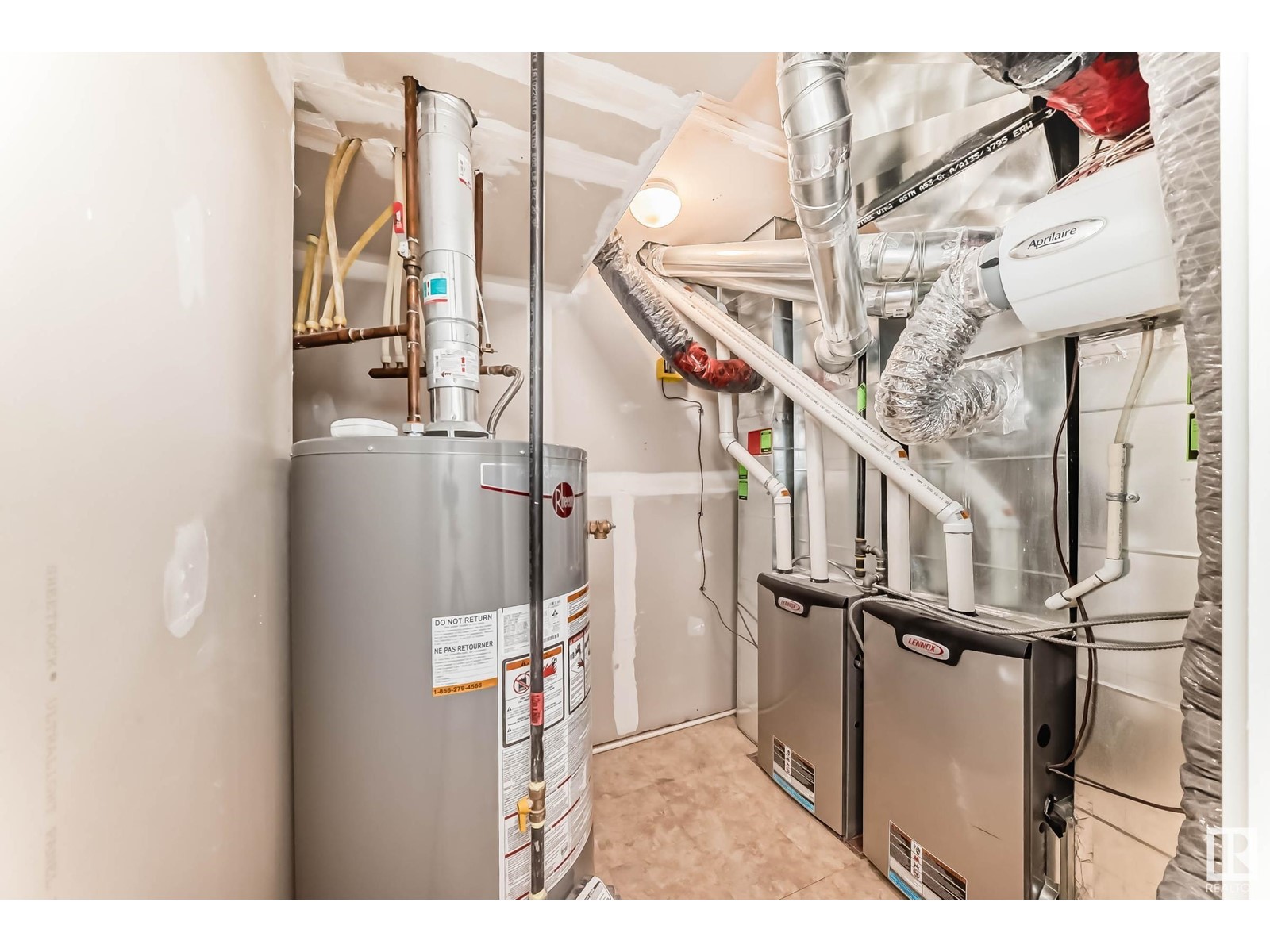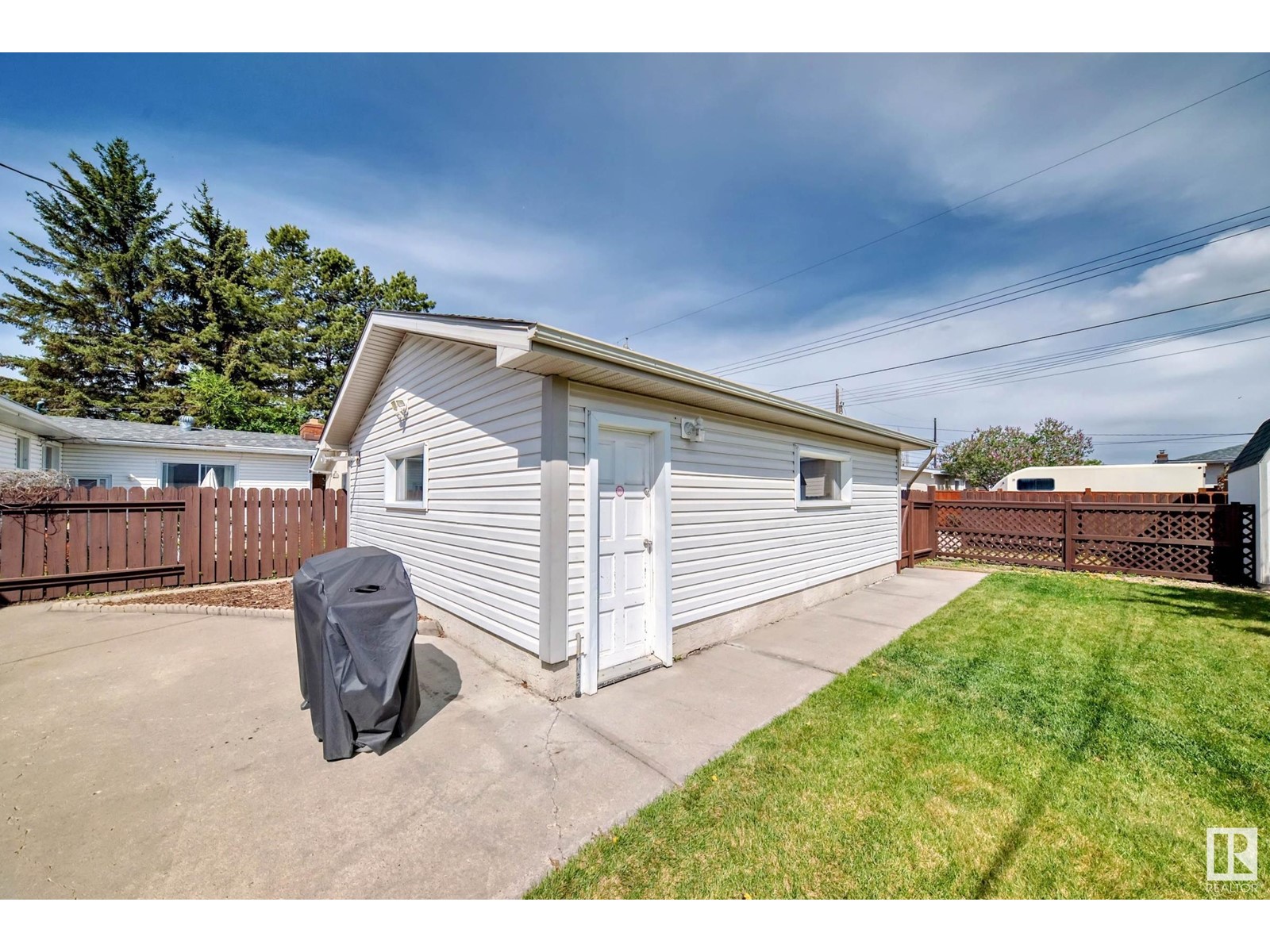7908 130a Av Nw Edmonton, Alberta T5C 1Z4
$450,000
This beautifully updated 3+2 bedroom bungalow with a legal basement suite sits on a large, south-facing lot in a prime location near schools, shopping, and major transit routes. The home features a fully fenced, landscaped backyard, heated double garage, gravel parking pad, 10' x 10' shed with storage loft, and spacious rear patio. Inside, the main floor showcases a bright, open layout with south-facing windows, newer vinyl plank flooring, and a modern kitchen with updated appliances. The legal suite, developed in 2017 with extra soundproofing, includes two bedrooms, a kitchen, rec room, and shared laundry access. Major upgrades include newer shingles, high-efficiency furnaces, attic insulation (R60), underground sprinkler system, and garage electrical improvements. A fantastic investment or family home with incredible value. (id:46923)
Property Details
| MLS® Number | E4436840 |
| Property Type | Single Family |
| Neigbourhood | Balwin |
| Amenities Near By | Playground, Public Transit, Schools, Shopping |
| Features | Lane, No Animal Home, No Smoking Home |
| Parking Space Total | 4 |
| Structure | Fire Pit |
Building
| Bathroom Total | 2 |
| Bedrooms Total | 5 |
| Amenities | Vinyl Windows |
| Appliances | Garage Door Opener Remote(s), Garage Door Opener, Microwave Range Hood Combo, Washer/dryer Stack-up, Storage Shed, Refrigerator, Two Stoves, Dishwasher |
| Architectural Style | Bungalow |
| Basement Development | Finished |
| Basement Features | Suite |
| Basement Type | Full (finished) |
| Constructed Date | 1964 |
| Construction Style Attachment | Detached |
| Heating Type | Forced Air |
| Stories Total | 1 |
| Size Interior | 1,048 Ft2 |
| Type | House |
Parking
| Detached Garage | |
| Heated Garage | |
| Stall |
Land
| Acreage | No |
| Fence Type | Fence |
| Land Amenities | Playground, Public Transit, Schools, Shopping |
| Size Irregular | 590.61 |
| Size Total | 590.61 M2 |
| Size Total Text | 590.61 M2 |
Rooms
| Level | Type | Length | Width | Dimensions |
|---|---|---|---|---|
| Basement | Bedroom 4 | 4.41 m | 3.1 m | 4.41 m x 3.1 m |
| Basement | Bedroom 5 | 3.23 m | 2.86 m | 3.23 m x 2.86 m |
| Basement | Second Kitchen | 3.33 m | 3.214 m | 3.33 m x 3.214 m |
| Main Level | Living Room | 6.19 m | 3.65 m | 6.19 m x 3.65 m |
| Main Level | Dining Room | 3.27 m | 2.51 m | 3.27 m x 2.51 m |
| Main Level | Kitchen | 3.91 m | 2.45 m | 3.91 m x 2.45 m |
| Main Level | Primary Bedroom | 3.7 m | 3.04 m | 3.7 m x 3.04 m |
| Main Level | Bedroom 2 | 4.03 m | 2.45 m | 4.03 m x 2.45 m |
| Main Level | Bedroom 3 | 3.09 m | 2.64 m | 3.09 m x 2.64 m |
https://www.realtor.ca/real-estate/28323818/7908-130a-av-nw-edmonton-balwin
Contact Us
Contact us for more information

Mark B. Wilbert
Associate
www.youtube.com/embed/_pV2BM9MEeU
www.markwilbert.ca/
twitter.com/yegagent
www.facebook.com/YEGAgent/
ca.linkedin.com/in/markwilbert1
213-10706 124 St Nw
Edmonton, Alberta T5M 0H1
(587) 405-7722


























































