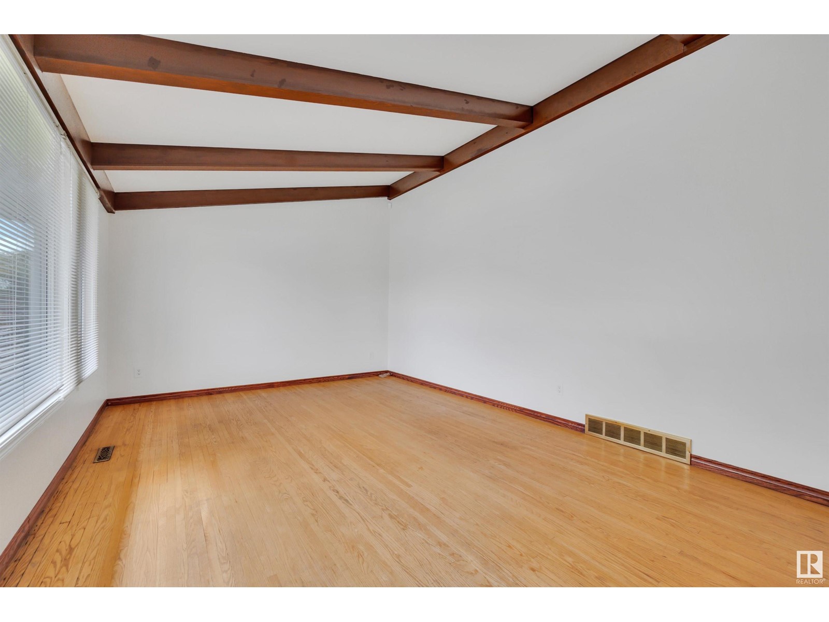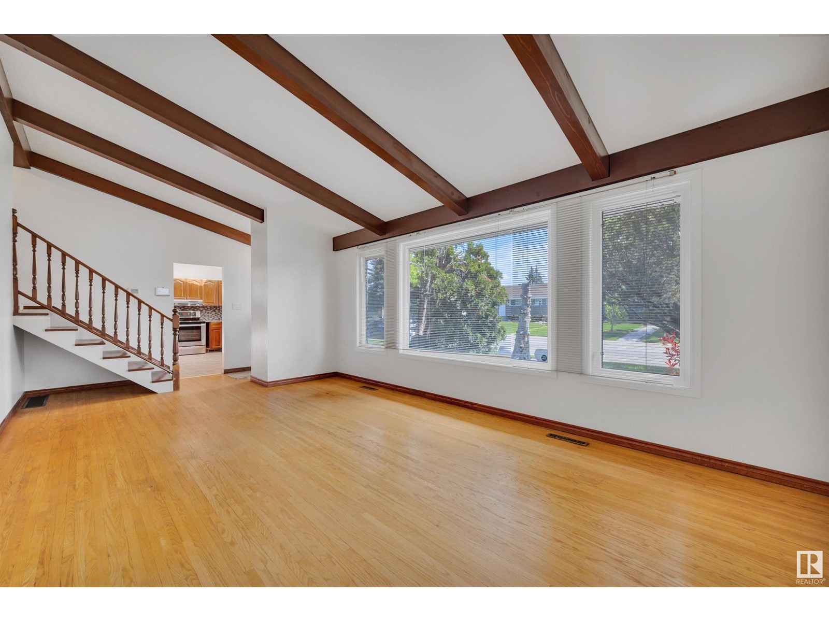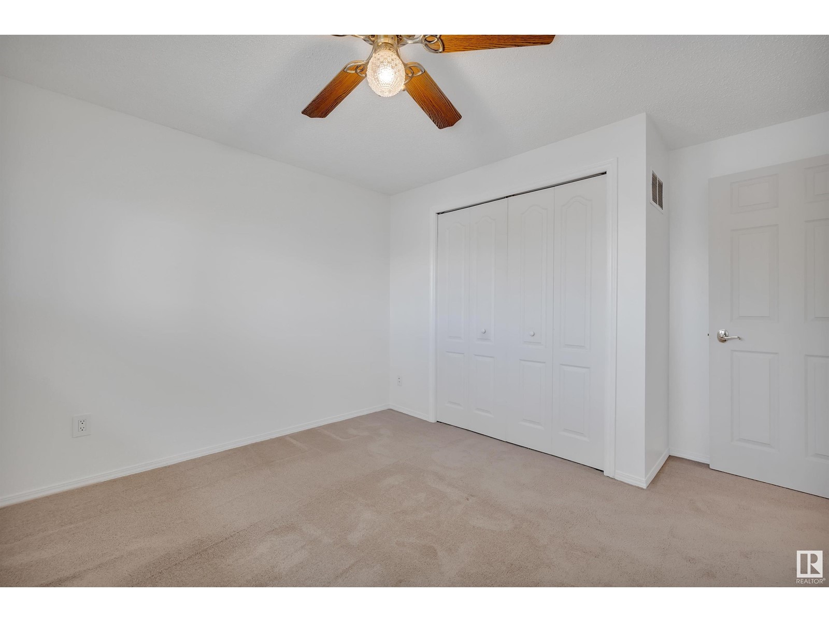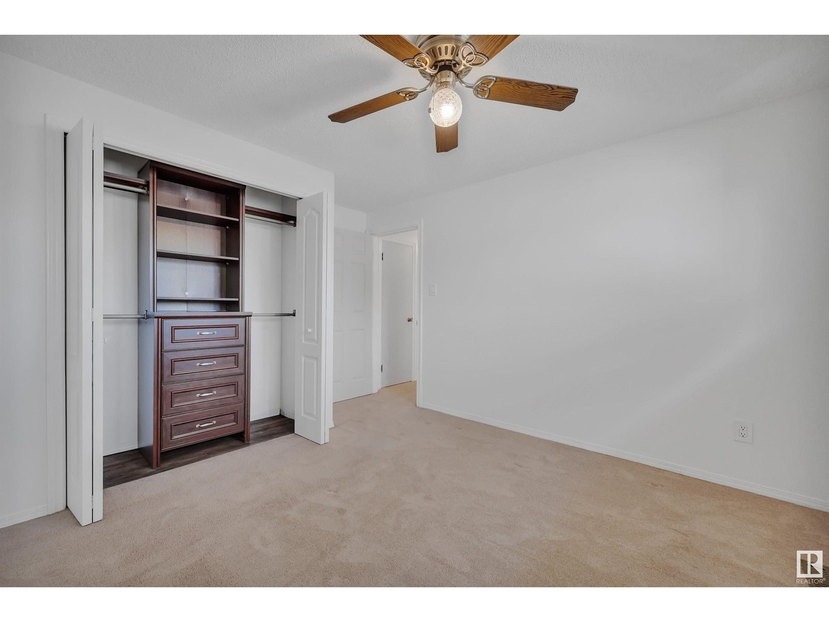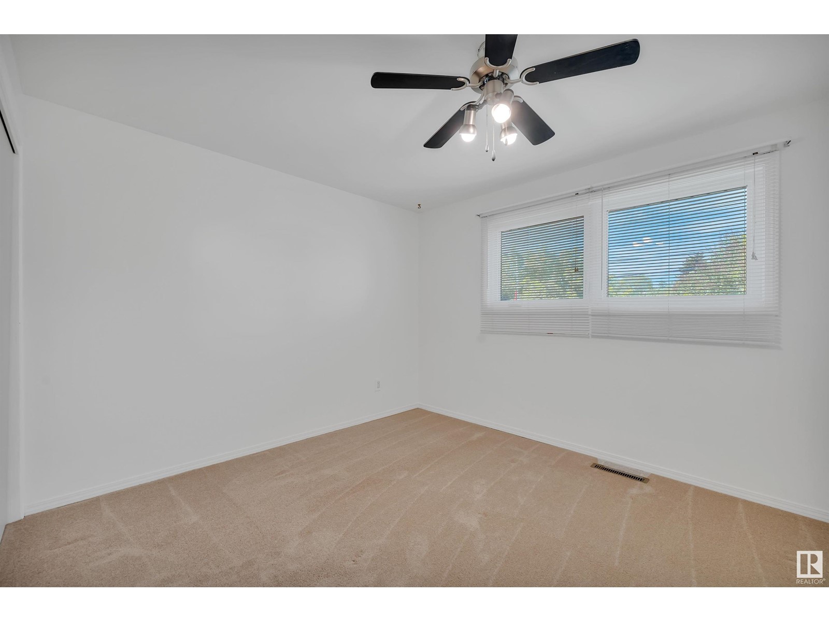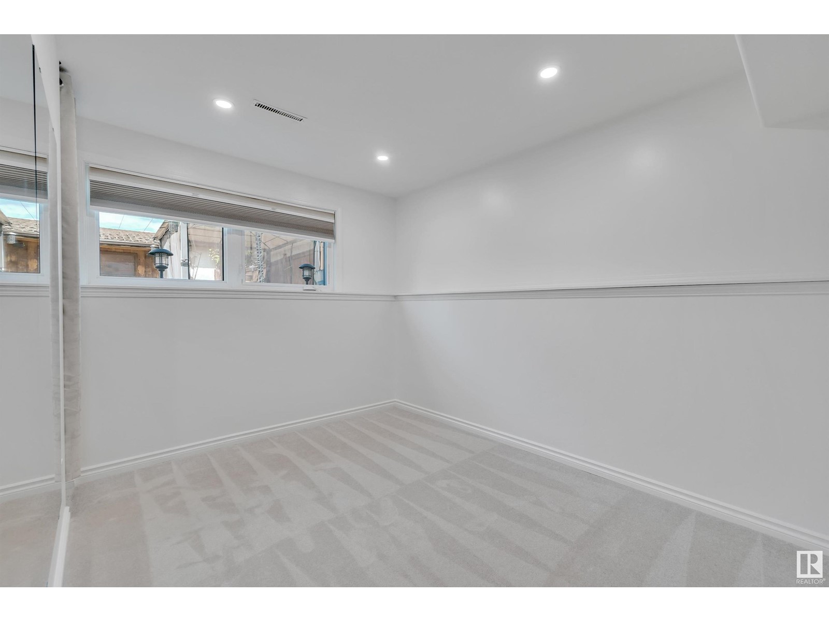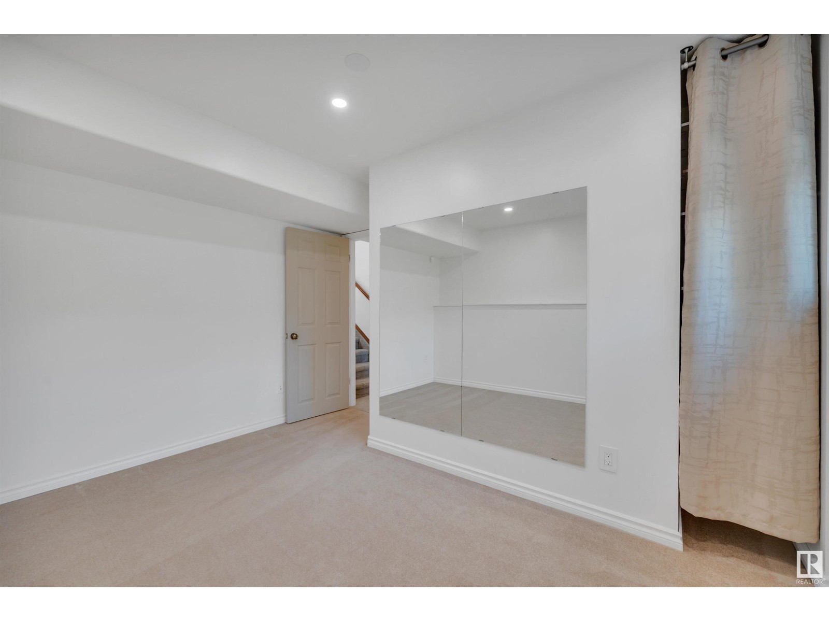7908 158 St Nw Edmonton, Alberta T5R 2B8
$499,000
OPEN BEAM BEAUTY! Lynnwood 3 level split on a gorgeous quiet wide street. VAULTED OPEN BEAM living room This FRESHLY PAINTED 4 BEDROOM (3 up and 1 down) boasts TWO FULL BATHS with HARDWOOD in the living room, SKYLIGHTS IN THE KITCHEN, NEWER WINDOWS plus 2 FULL BATHS. The FAMILY room on the lower level features BIG WINDOWS, PLUSH CARPET and a gorgeous GAS FIREPLACE for those cozy winter nights. Newer shingles on the house. BRAND NEW GARAGE DOOR (2024). NO SHORTAGE of STORAGE in this home as there is a massive ULTRA CLEAN crawl space. WEST FACING private oasis is fully fenced with a fun lean-to where you can watch the weather roll in while enjoying a Bevvie. Ponds and Gazebo will stay. DOUBLE DETACHED garage with room out back for your trailer! Amazing schools. Seconds in the car to the Whitemud Freeway. WEM so close. Trail system access for outdoor for biking and long walks. AMAZING SCHOOLS! Shopping & restaurants. CENTRAL YET PRIVATE. This home is a WOW. Perfect for a family. Your story begins here. (id:46923)
Open House
This property has open houses!
2:00 pm
Ends at:4:00 pm
Property Details
| MLS® Number | E4438258 |
| Property Type | Single Family |
| Neigbourhood | Lynnwood |
| Amenities Near By | Public Transit, Schools |
| Features | Lane, Skylight |
| Parking Space Total | 4 |
Building
| Bathroom Total | 2 |
| Bedrooms Total | 4 |
| Appliances | Alarm System, Dishwasher, Dryer, Fan, Garage Door Opener Remote(s), Garage Door Opener, Hood Fan, Microwave, Refrigerator, Storage Shed, Stove, Washer, Window Coverings |
| Basement Development | Finished |
| Basement Type | Full (finished) |
| Ceiling Type | Vaulted |
| Constructed Date | 1959 |
| Construction Style Attachment | Detached |
| Fireplace Fuel | Gas |
| Fireplace Present | Yes |
| Fireplace Type | Unknown |
| Heating Type | Forced Air |
| Size Interior | 1,052 Ft2 |
| Type | House |
Parking
| Detached Garage |
Land
| Acreage | No |
| Land Amenities | Public Transit, Schools |
| Size Irregular | 510.6 |
| Size Total | 510.6 M2 |
| Size Total Text | 510.6 M2 |
Rooms
| Level | Type | Length | Width | Dimensions |
|---|---|---|---|---|
| Lower Level | Bedroom 4 | 3.62 m | 3.2 m | 3.62 m x 3.2 m |
| Lower Level | Laundry Room | 1.58 m | 0.75 m | 1.58 m x 0.75 m |
| Lower Level | Recreation Room | 3.59 m | 6.01 m | 3.59 m x 6.01 m |
| Main Level | Living Room | 3.75 m | 6.46 m | 3.75 m x 6.46 m |
| Main Level | Kitchen | 4.12 m | 4.39 m | 4.12 m x 4.39 m |
| Upper Level | Primary Bedroom | 3.79 m | 3.36 m | 3.79 m x 3.36 m |
| Upper Level | Bedroom 2 | 2.76 m | 2.94 m | 2.76 m x 2.94 m |
| Upper Level | Bedroom 3 | 3.79 m | 3.16 m | 3.79 m x 3.16 m |
https://www.realtor.ca/real-estate/28360483/7908-158-st-nw-edmonton-lynnwood
Contact Us
Contact us for more information

Wendy L. Theberge
Associate
(780) 988-4067
www.facebook.com/wendytsells/
www.instagram.com/wendytsells/
302-5083 Windermere Blvd Sw
Edmonton, Alberta T6W 0J5
(780) 406-4000
(780) 406-8787





