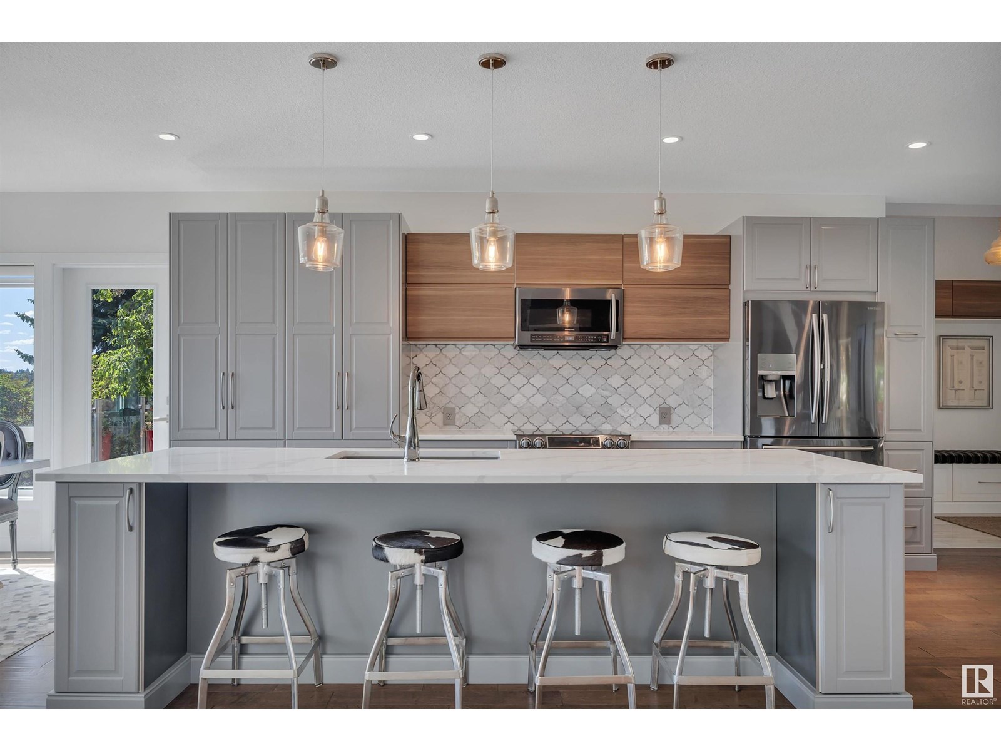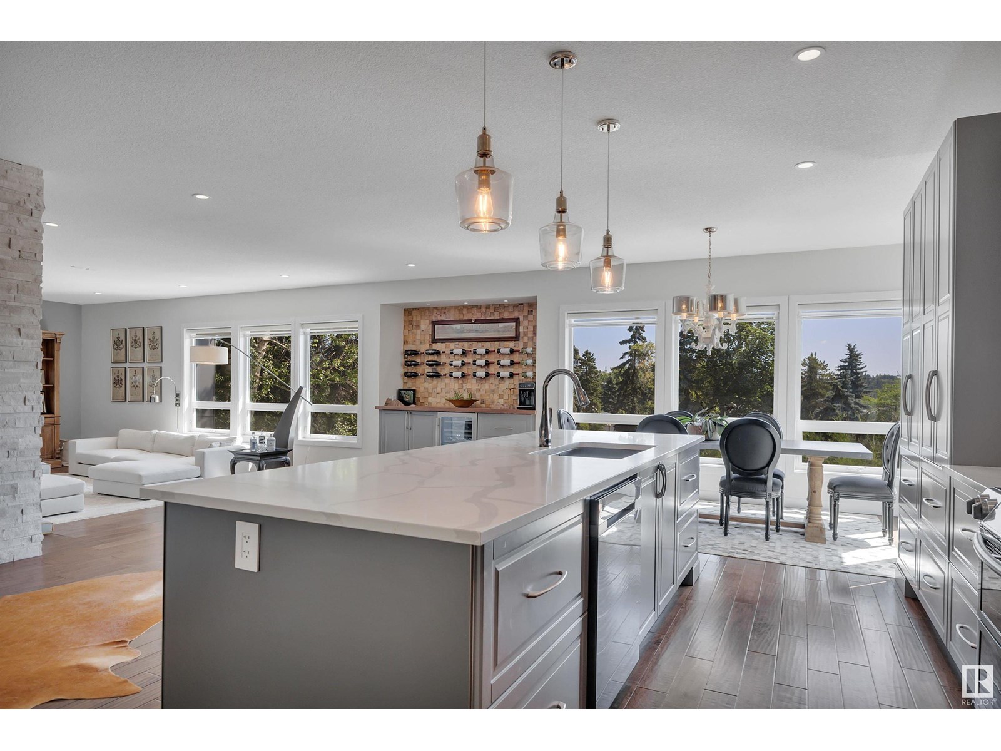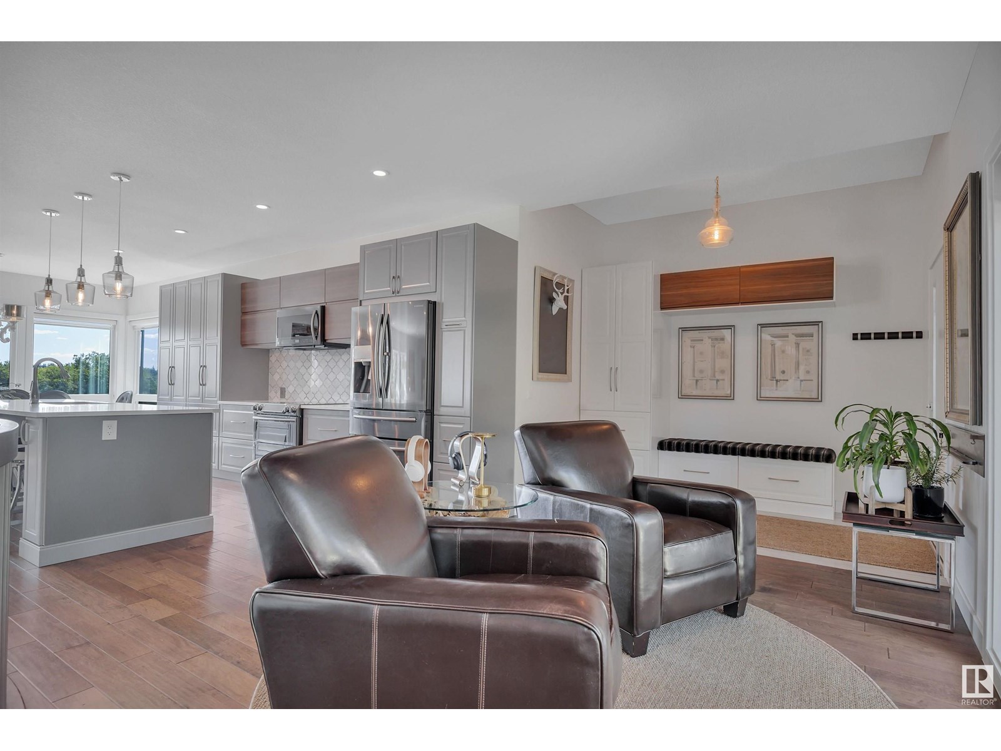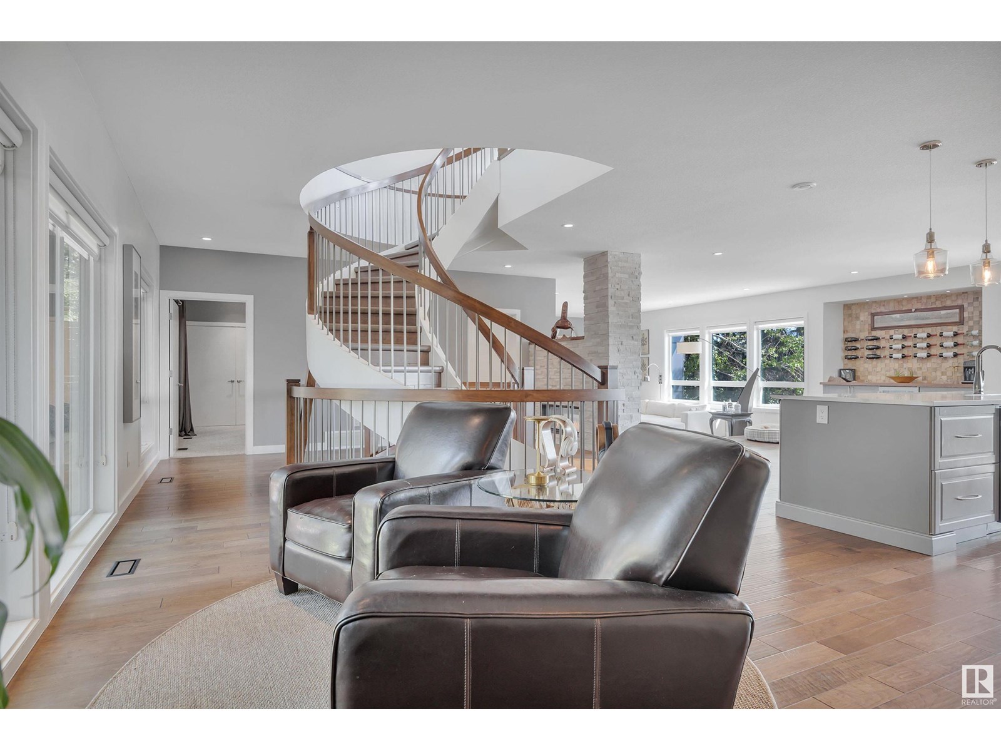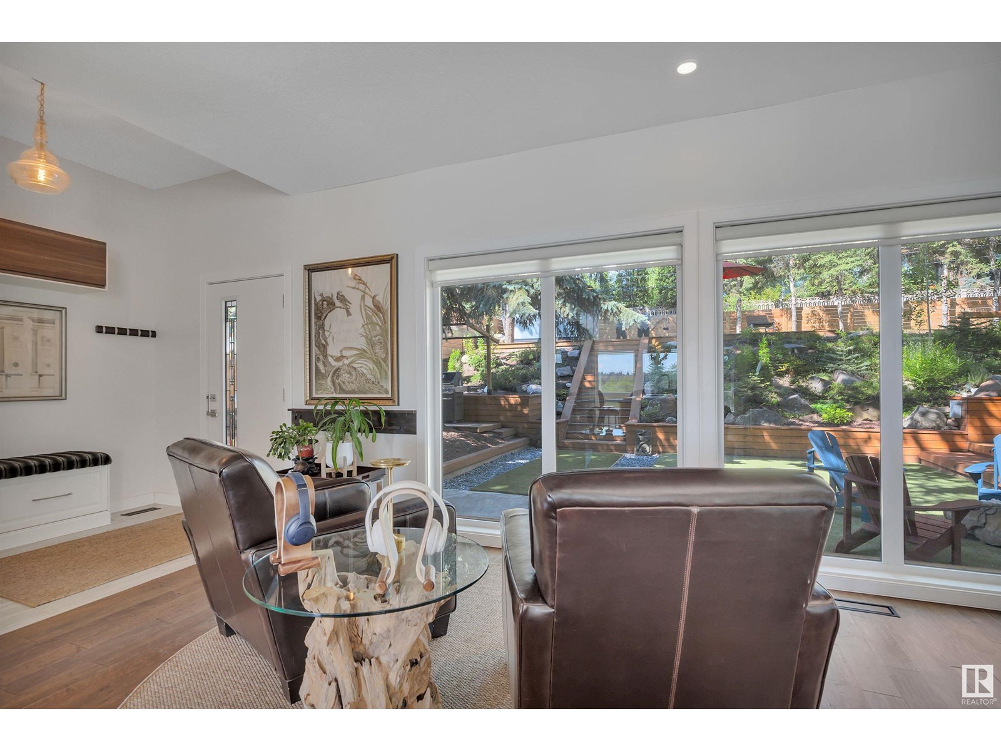7908 Buena Vista Rd Nw Edmonton, Alberta T5R 5R4
$1,695,000
Experience luxury living in one of Edmonton’s most sought-after communities in this stunning custom-built estate in Laurier Heights. With over 3,500 sq ft of meticulously designed living space, this 4-bed,3.5-bath home combines elegance, functionality, and comfort. Entering this home through a lobby-like entrance and following the custom 2 story spiral staircase you enter the main living areas which flow seamlessly, leading to a private, terraced backyard oasis . The spacious primary suite surrounded by the tree canopy feels like a true sanctuary, featuring a spa-like ensuite, bonus in-suite laundry, and W/I closet. Enjoy breathtaking River Valley views from the 720 sq ft roof terrace,perfect for both your morning yoga-routine and evening entertaining. Additional highlights include a stylish bar area, handcrafted spiral staircase, kitchen balcony, and hobby room and Circle Drive with parking for 6+ vehicles. With Buena Vista Park at your doorstep, Hawrelak Park and the River Valley are yours to explore. (id:46923)
Property Details
| MLS® Number | E4450477 |
| Property Type | Single Family |
| Neigbourhood | Laurier Heights |
| Amenities Near By | Playground, Public Transit, Schools, Shopping |
| Features | Hillside, Private Setting, Lane, Closet Organizers, No Smoking Home |
| Parking Space Total | 8 |
| Structure | Deck |
| View Type | Valley View, City View |
Building
| Bathroom Total | 4 |
| Bedrooms Total | 4 |
| Appliances | Dishwasher, Garage Door Opener Remote(s), Garage Door Opener, Microwave, Refrigerator, Stove, Window Coverings, Wine Fridge, Dryer, Two Washers |
| Basement Development | Finished |
| Basement Type | Full (finished) |
| Constructed Date | 2016 |
| Construction Status | Insulation Upgraded |
| Construction Style Attachment | Detached |
| Fireplace Fuel | Gas |
| Fireplace Present | Yes |
| Fireplace Type | Unknown |
| Half Bath Total | 1 |
| Heating Type | Forced Air |
| Stories Total | 2 |
| Size Interior | 2,504 Ft2 |
| Type | House |
Parking
| Attached Garage |
Land
| Acreage | No |
| Fence Type | Fence |
| Land Amenities | Playground, Public Transit, Schools, Shopping |
| Size Irregular | 969.29 |
| Size Total | 969.29 M2 |
| Size Total Text | 969.29 M2 |
Rooms
| Level | Type | Length | Width | Dimensions |
|---|---|---|---|---|
| Lower Level | Bedroom 4 | 3.94 m | 3.87 m | 3.94 m x 3.87 m |
| Lower Level | Laundry Room | 2.69 m | 3.23 m | 2.69 m x 3.23 m |
| Lower Level | Mud Room | 5.39 m | 2.91 m | 5.39 m x 2.91 m |
| Main Level | Living Room | 4.78 m | 7.34 m | 4.78 m x 7.34 m |
| Main Level | Dining Room | 2.69 m | 4.2 m | 2.69 m x 4.2 m |
| Main Level | Kitchen | 5.01 m | 2.78 m | 5.01 m x 2.78 m |
| Main Level | Bedroom 3 | 3.44 m | 5.24 m | 3.44 m x 5.24 m |
| Upper Level | Primary Bedroom | 3.8 m | 5.35 m | 3.8 m x 5.35 m |
| Upper Level | Bedroom 2 | 3.06 m | 4.85 m | 3.06 m x 4.85 m |
| Upper Level | Laundry Room | Measurements not available |
https://www.realtor.ca/real-estate/28674066/7908-buena-vista-rd-nw-edmonton-laurier-heights
Contact Us
Contact us for more information

Christian L. Currie
Associate
(780) 436-9902
chris-currie.c21.ca/
twitter.com/chriscurriec21
www.facebook.com/ChrisCurrieRealEstate/
www.linkedin.com/in/chriscurriec21/
www.instagram.com/currierealestategroup/
www.youtube.com/channel/UCdG6fn1g5tl01a-ipxACPjA
312 Saddleback Rd
Edmonton, Alberta T6J 4R7
(780) 434-4700
(780) 436-9902
Cathy Currie
Associate
(780) 436-9902
www.cathycurrie.ca/
twitter.com/Century21gal
www.facebook.com/cathy.currie.714
312 Saddleback Rd
Edmonton, Alberta T6J 4R7
(780) 434-4700
(780) 436-9902


























