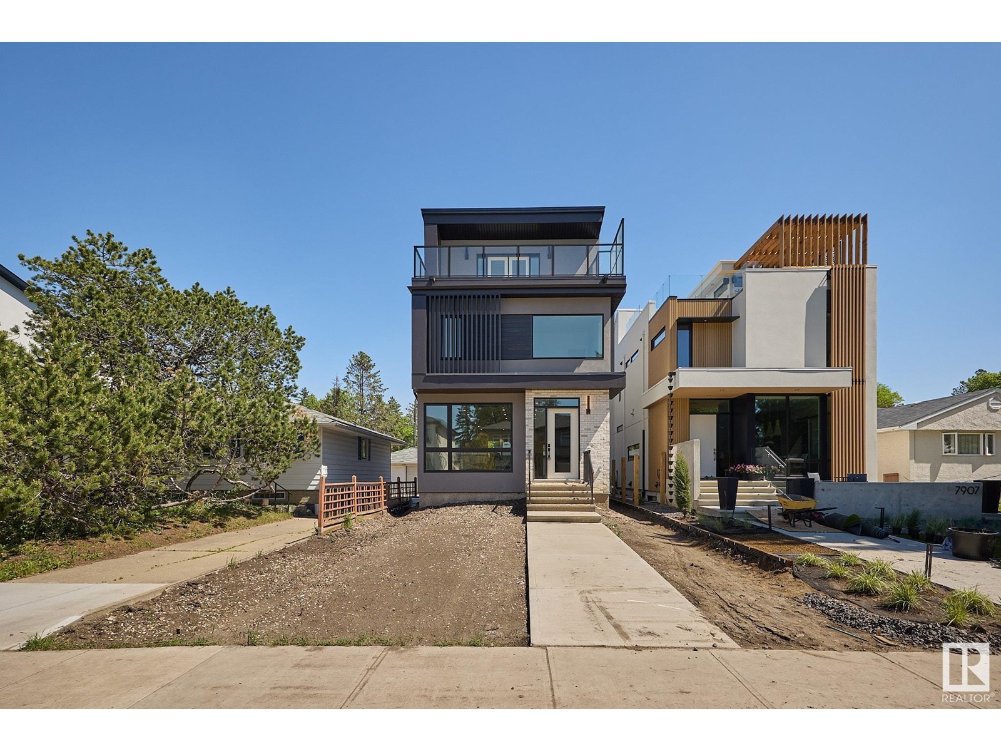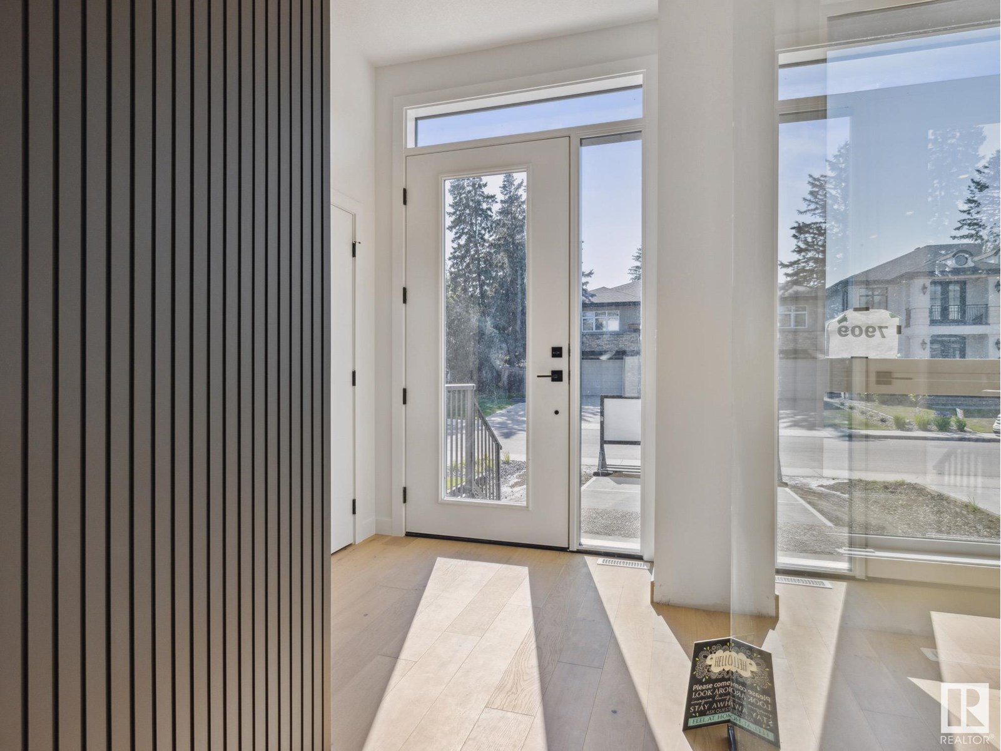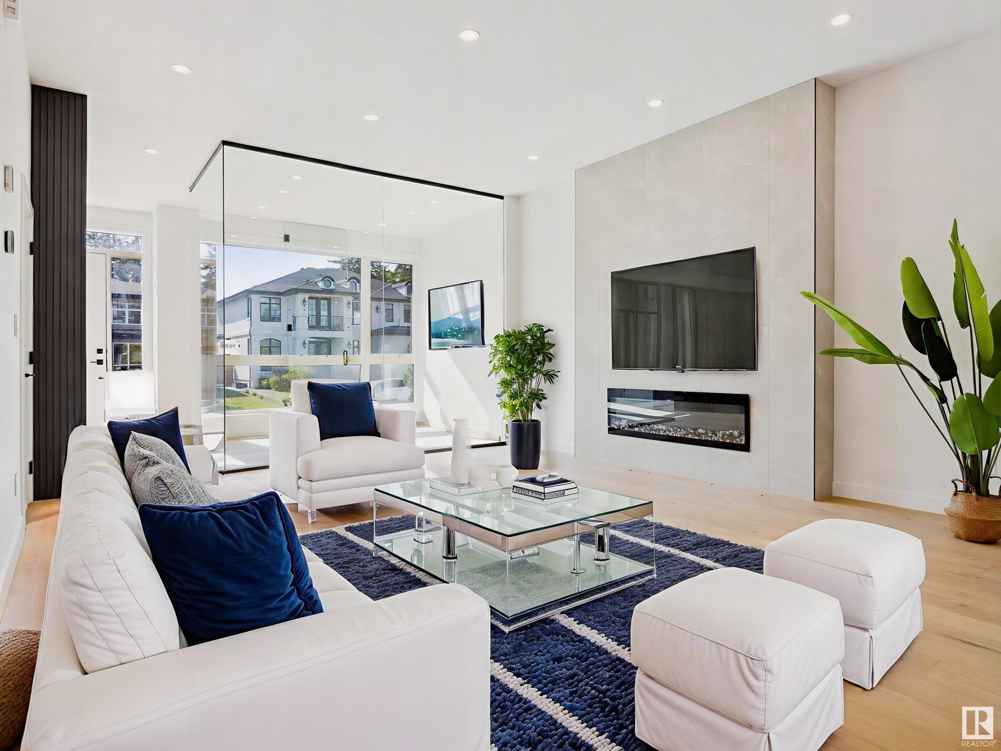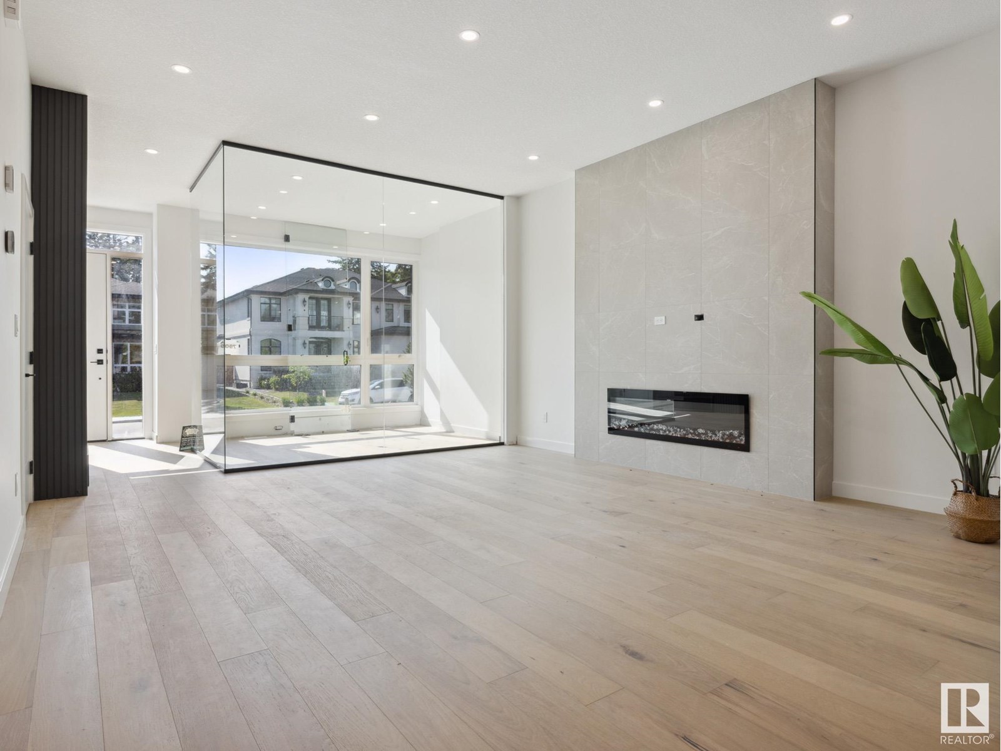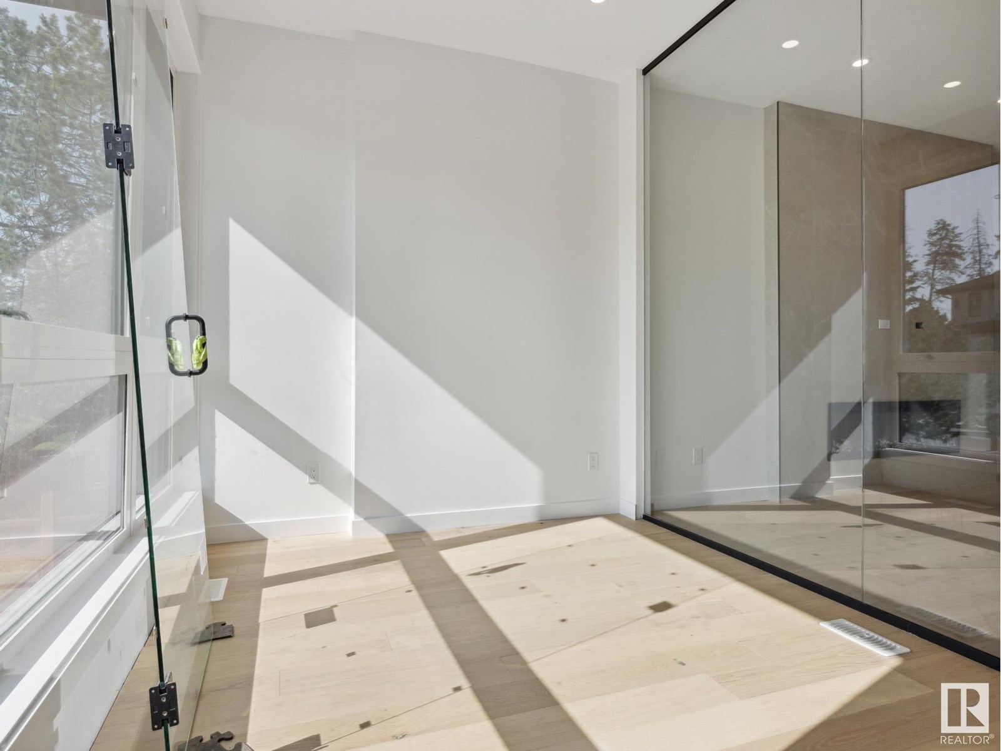7909 119 St Nw Edmonton, Alberta T6G 1W6
$1,150,000
Stunning new 2.5-storey luxury infill in Belgravia! Look at that river valley view from the third-floor balcony! The main floor impresses with 10' ceilings, a glass-enclosed den, sleek central living space, & a chef’s kitchen with dual sinks, a sit-up island, & full dining area. Upstairs offers 3 spacious bedrooms, laundry, a 4pc jack-n-jill bath, & a luxe primary suite with a huge walk-in closet & spa-style ensuite. The top floor features LVP flooring, a half bath, & a versatile flex space with glass railings & panoramic views. The basement has 9' ceilings, a separate side entrance, & is roughed in for a 2-bedroom legal suite. Additional features: rear deck, double detached garage, solar panel/EV charger rough-ins. Walk to U of A, LRT, parks, top schools, & trails. A rare opportunity to own an elevated new build in one of Edmonton’s most prestigious neighbourhoods. Excellent school catchments for the kiddos & a prime landing spot! (id:46923)
Open House
This property has open houses!
1:00 pm
Ends at:3:00 pm
Property Details
| MLS® Number | E4439562 |
| Property Type | Single Family |
| Neigbourhood | Belgravia |
| Amenities Near By | Playground, Schools |
| Features | Flat Site, Paved Lane, Lane, No Animal Home, No Smoking Home, Level |
| Parking Space Total | 4 |
| Structure | Deck |
| View Type | Valley View, City View |
Building
| Bathroom Total | 4 |
| Bedrooms Total | 3 |
| Amenities | Ceiling - 10ft, Ceiling - 9ft, Vinyl Windows |
| Appliances | Dishwasher, Dryer, Freezer, Garage Door Opener Remote(s), Garage Door Opener, Hood Fan, Humidifier, Oven - Built-in, Microwave, Refrigerator, Stove, Washer |
| Basement Development | Unfinished |
| Basement Type | Full (unfinished) |
| Constructed Date | 2024 |
| Construction Style Attachment | Detached |
| Fire Protection | Smoke Detectors |
| Fireplace Fuel | Electric |
| Fireplace Present | Yes |
| Fireplace Type | Unknown |
| Half Bath Total | 2 |
| Heating Type | Forced Air |
| Stories Total | 3 |
| Size Interior | 2,197 Ft2 |
| Type | House |
Parking
| Detached Garage |
Land
| Acreage | No |
| Land Amenities | Playground, Schools |
Rooms
| Level | Type | Length | Width | Dimensions |
|---|---|---|---|---|
| Main Level | Living Room | Measurements not available | ||
| Main Level | Dining Room | Measurements not available | ||
| Main Level | Kitchen | Measurements not available | ||
| Main Level | Den | Measurements not available | ||
| Upper Level | Primary Bedroom | Measurements not available | ||
| Upper Level | Bedroom 2 | Measurements not available | ||
| Upper Level | Bedroom 3 | Measurements not available | ||
| Upper Level | Bonus Room | Measurements not available | ||
| Upper Level | Laundry Room | Measurements not available |
https://www.realtor.ca/real-estate/28394131/7909-119-st-nw-edmonton-belgravia
Contact Us
Contact us for more information
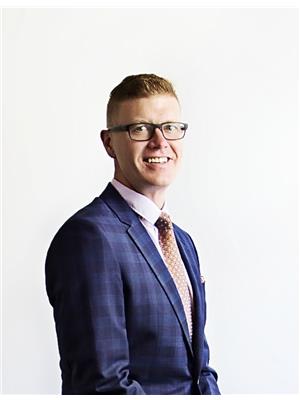
Jeffrey Scott
Associate
(780) 439-7248
www.jeffreyscottrealestate.com/
www.facebook.com/jeffreyscottrealestate/
www.linkedin.com/in/jeffrey-scott-069b6430/
www.instagram.com/jeffreyscottrealestate/
www.youtube.com/channel/UC_Bjm-QoXdIbzx6OH97p4nA
100-10328 81 Ave Nw
Edmonton, Alberta T6E 1X2
(780) 439-7000
(780) 439-7248

