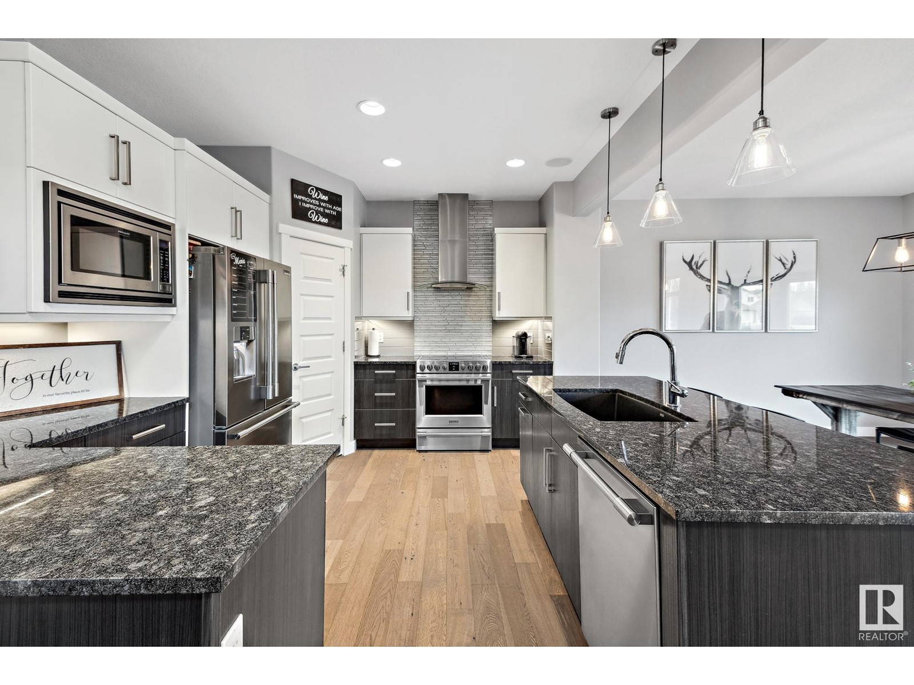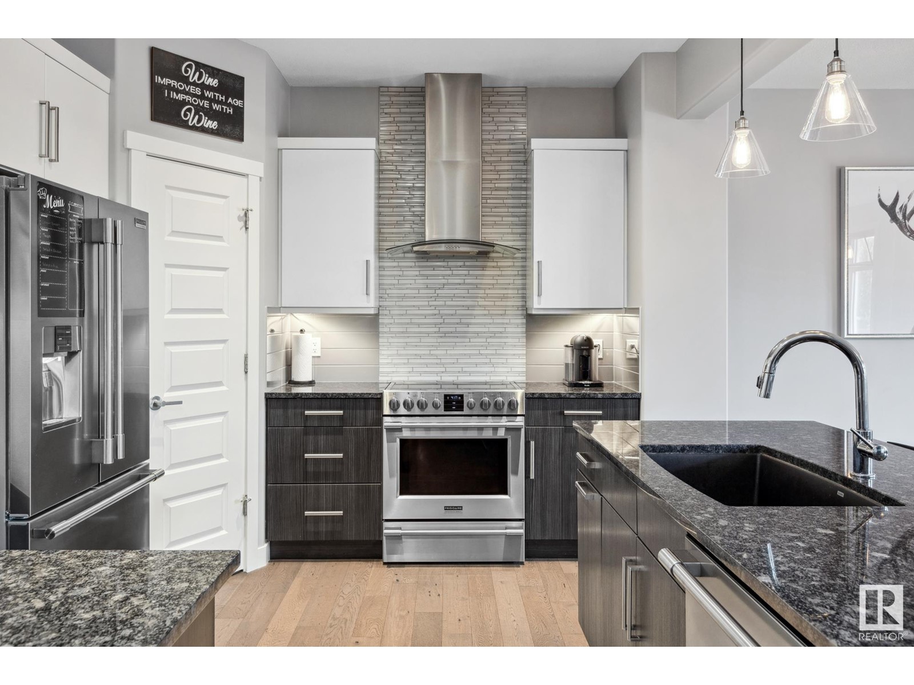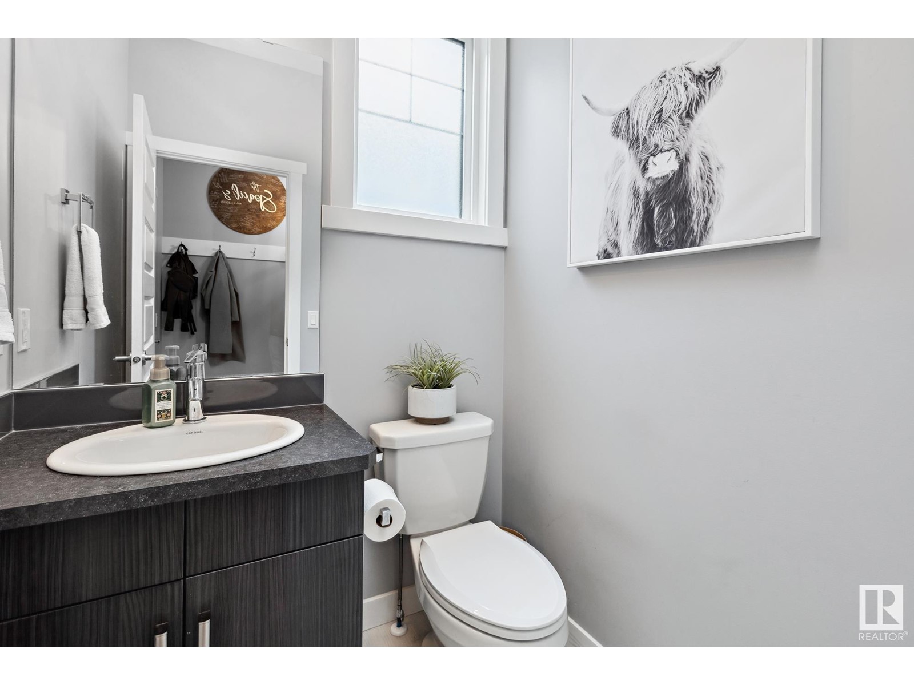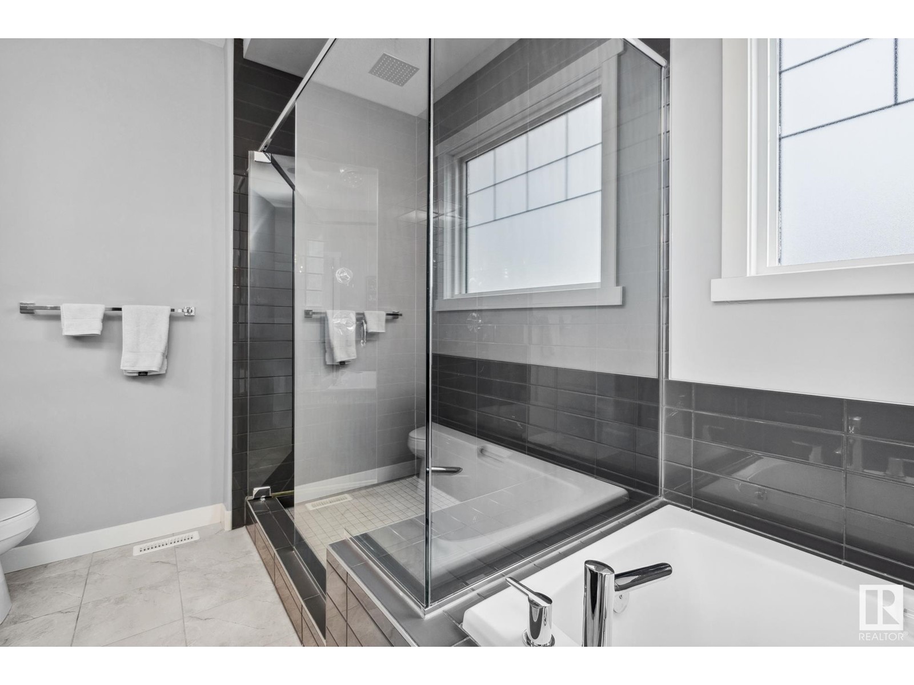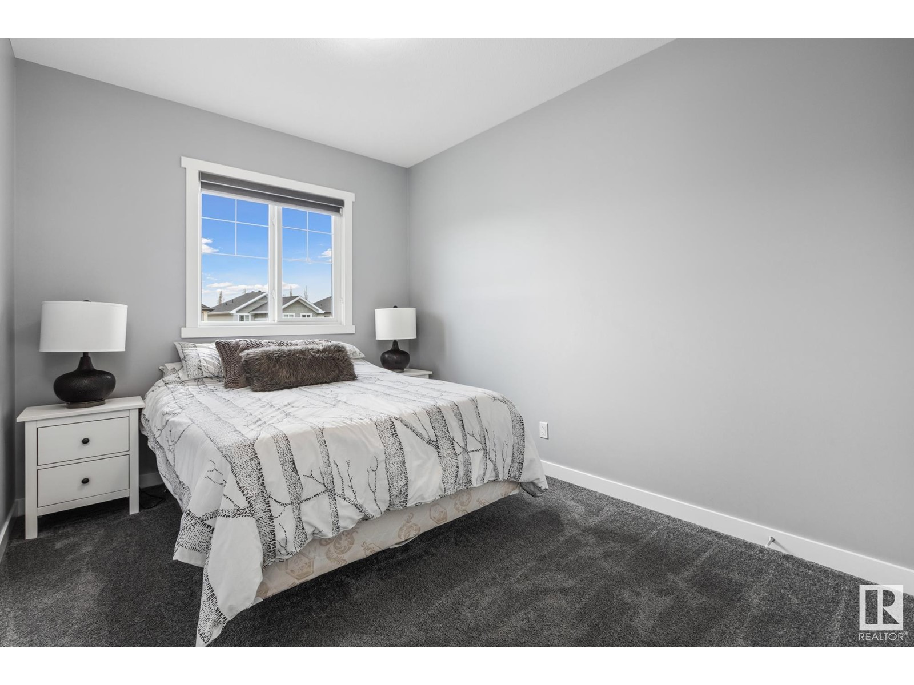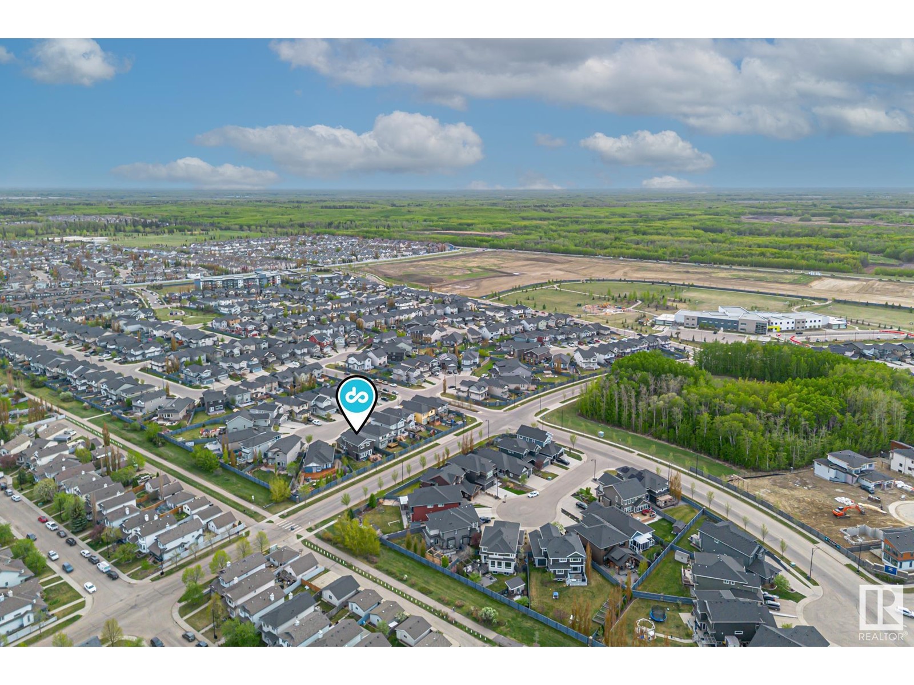7914 Getty Pl Nw Edmonton, Alberta T5T 1M8
$639,900
Stylish, spacious and packed with upgrades this like-new 3-bedroom 2.5-bath 2-storey in Granville is the perfect family home. Located in a quiet cul-de-sac on a pie lot this property offers peace and privacy. The open-concept main floor features engineered hardwood, surround sound and a chef’s kitchen with quartz counters, a large island, undermount lighting, soft-close cabinets and a walk-through pantry to the mudroom and oversized heated double garage with hot/cold taps & drain. Enjoy cuddling by the gas fireplace and year-round comfort with A/C. Upstairs offers a vaulted bonus room, upper laundry with folding space, 2 bedrooms and a serene primary retreat with a walk-in closet, dual sinks, soaker tub & glass shower. Outside enjoy a west-facing fenced yard with a gas BBQ hookup & a tiered low-maintenance deck with privacy walls. Triple-pane windows, upgraded lighting and open railings add to the appeal. Walk to parks, great schools and shopping in one of West Edmonton’s most connected neighborhoods. (id:46923)
Open House
This property has open houses!
1:00 pm
Ends at:3:00 pm
Property Details
| MLS® Number | E4436691 |
| Property Type | Single Family |
| Neigbourhood | Granville (Edmonton) |
| Amenities Near By | Golf Course, Playground, Public Transit, Schools, Shopping |
| Features | Cul-de-sac, Closet Organizers, No Smoking Home, Level |
| Parking Space Total | 2 |
| Structure | Deck |
Building
| Bathroom Total | 3 |
| Bedrooms Total | 3 |
| Amenities | Ceiling - 9ft |
| Appliances | Dishwasher, Dryer, Garage Door Opener Remote(s), Garage Door Opener, Hood Fan, Microwave, Refrigerator, Stove, Washer, Window Coverings |
| Basement Development | Unfinished |
| Basement Type | Full (unfinished) |
| Ceiling Type | Vaulted |
| Constructed Date | 2017 |
| Construction Style Attachment | Detached |
| Cooling Type | Central Air Conditioning |
| Fire Protection | Smoke Detectors |
| Fireplace Fuel | Gas |
| Fireplace Present | Yes |
| Fireplace Type | Unknown |
| Half Bath Total | 1 |
| Heating Type | Forced Air |
| Stories Total | 2 |
| Size Interior | 2,011 Ft2 |
| Type | House |
Parking
| Attached Garage | |
| Heated Garage | |
| Oversize |
Land
| Acreage | No |
| Fence Type | Fence |
| Land Amenities | Golf Course, Playground, Public Transit, Schools, Shopping |
| Size Irregular | 538.95 |
| Size Total | 538.95 M2 |
| Size Total Text | 538.95 M2 |
Rooms
| Level | Type | Length | Width | Dimensions |
|---|---|---|---|---|
| Main Level | Living Room | 3.64 m | 4.31 m | 3.64 m x 4.31 m |
| Main Level | Dining Room | 3.95 m | 3.57 m | 3.95 m x 3.57 m |
| Main Level | Kitchen | 4.04 m | 3.59 m | 4.04 m x 3.59 m |
| Main Level | Mud Room | 1.73 m | 2.5 m | 1.73 m x 2.5 m |
| Upper Level | Family Room | 5.67 m | 3.82 m | 5.67 m x 3.82 m |
| Upper Level | Primary Bedroom | 3.86 m | 3.76 m | 3.86 m x 3.76 m |
| Upper Level | Bedroom 2 | 2.85 m | 3.51 m | 2.85 m x 3.51 m |
| Upper Level | Bedroom 3 | 2.86 m | 4.43 m | 2.86 m x 4.43 m |
| Upper Level | Laundry Room | 3.34 m | 1.73 m | 3.34 m x 1.73 m |
https://www.realtor.ca/real-estate/28319953/7914-getty-pl-nw-edmonton-granville-edmonton
Contact Us
Contact us for more information

David M. Ozubko
Associate
www.youtube.com/embed/6MP9pxwYT9w
www.davesells.ca/
twitter.com/Davesellsca
www.facebook.com/DaveSells.ca/
www.linkedin.com/in/dave-ozubko-55441574
www.instagram.com/davesells.ca/?hl=en
www.youtube.com/channel/UCYyFSm4qefraD_Pf2hCZP3Q
3400-10180 101 St Nw
Edmonton, Alberta T5J 3S4
(855) 623-6900
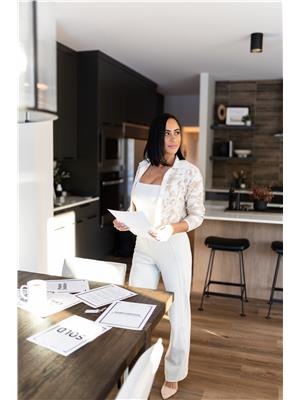
Maria Ozubko
Associate
(780) 457-3777
www.davesells.ca/about-maria
twitter.com/mariaozubko
www.facebook.com/DaveSells.ca/notifications
www.linkedin.com/in/maria-ozubko-57aa2545/
www.instagram.com/mariaozubko/
www.youtube.com/embed/nwGKoQolvv0
3400-10180 101 St Nw
Edmonton, Alberta T5J 3S4
(855) 623-6900






