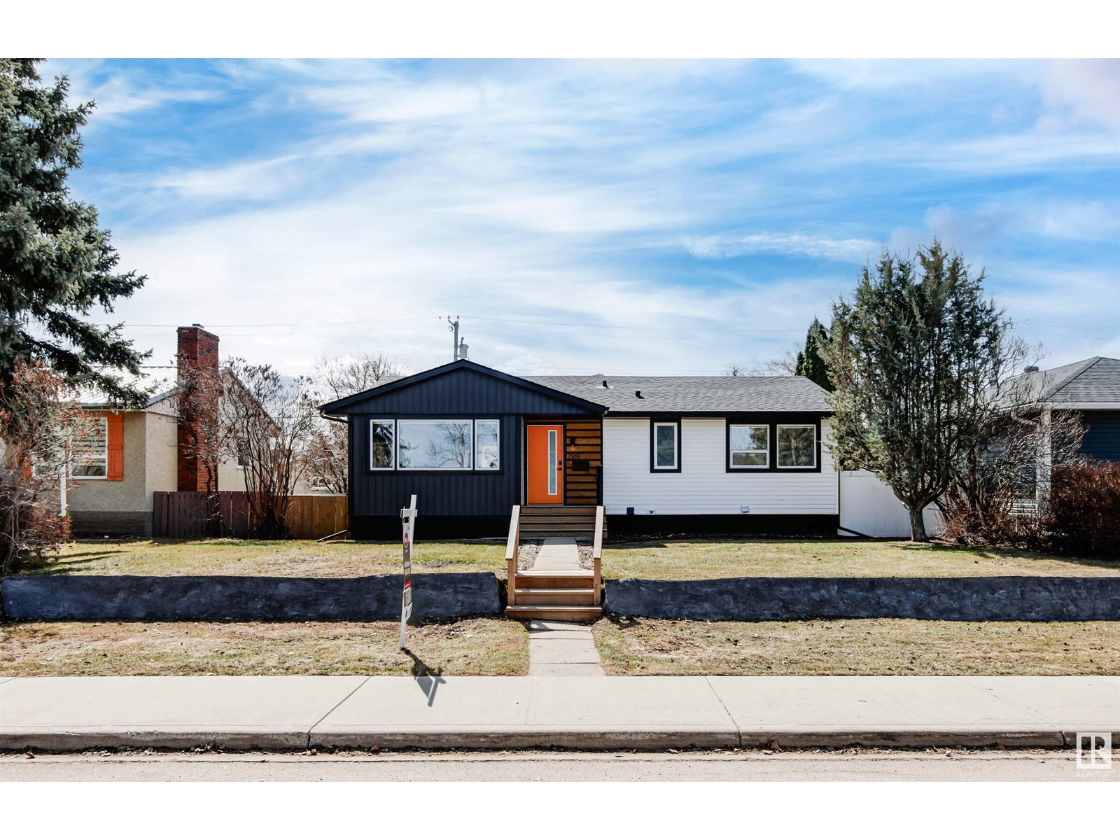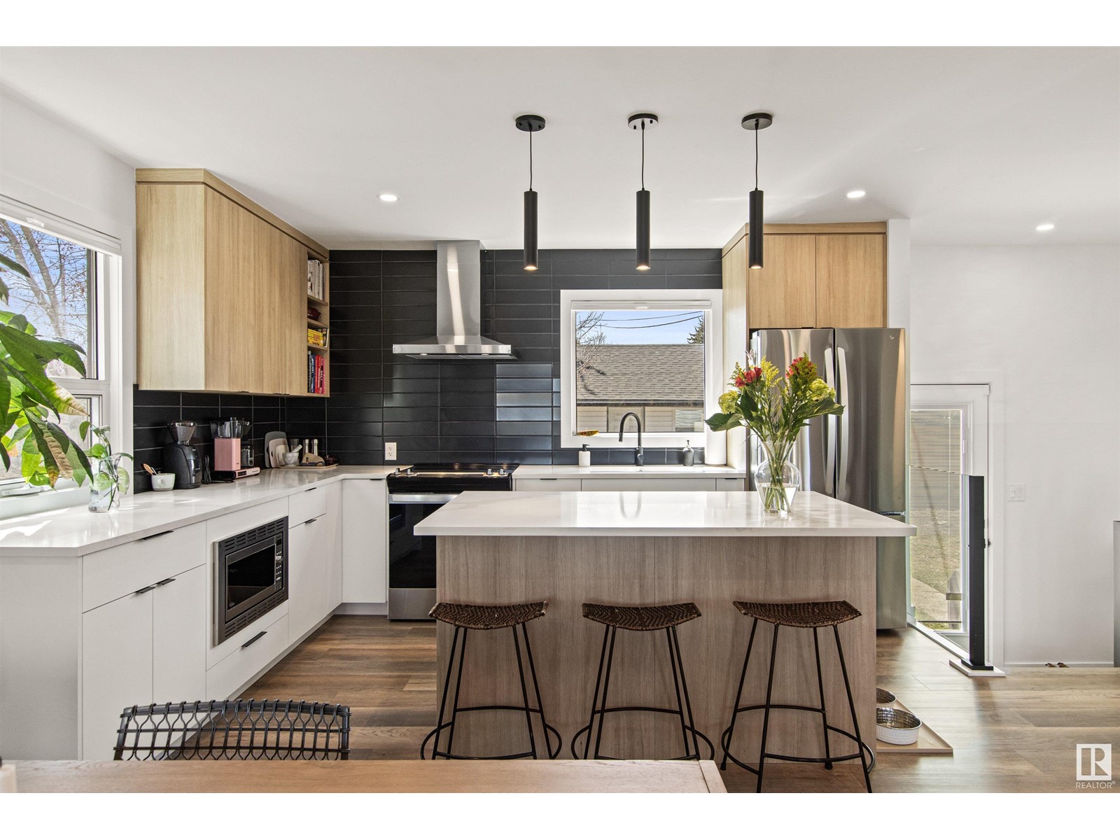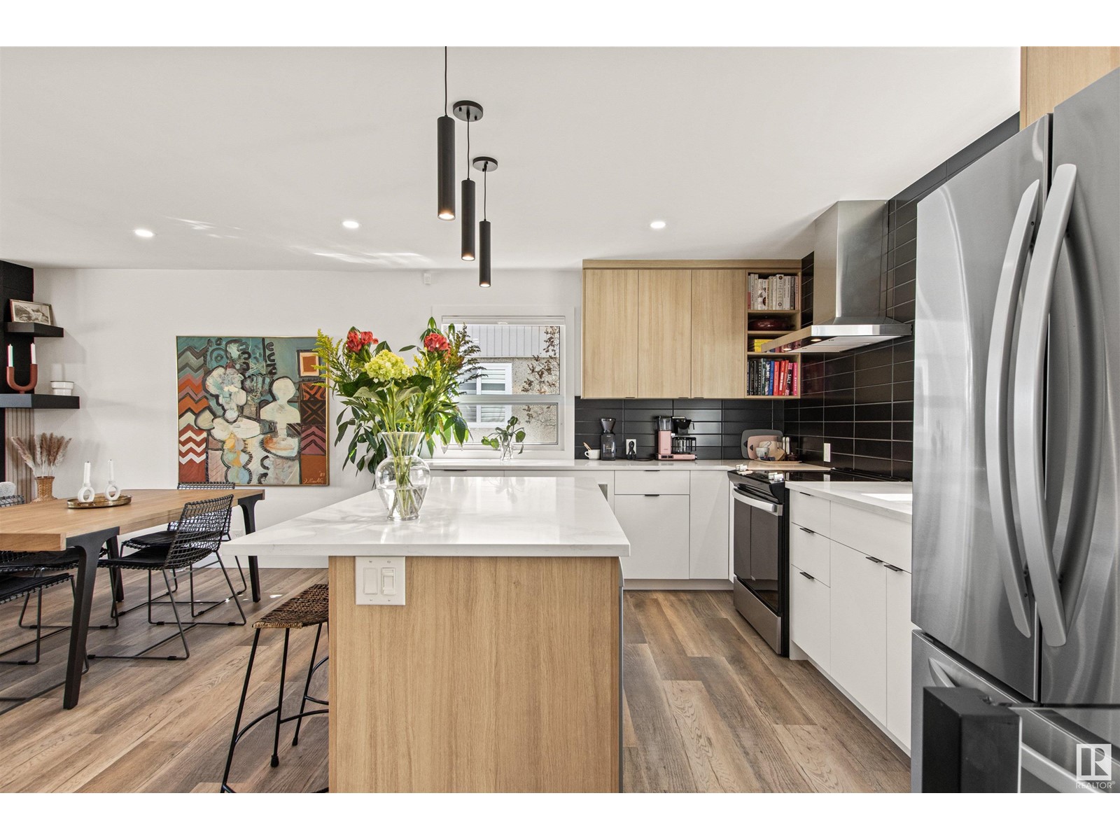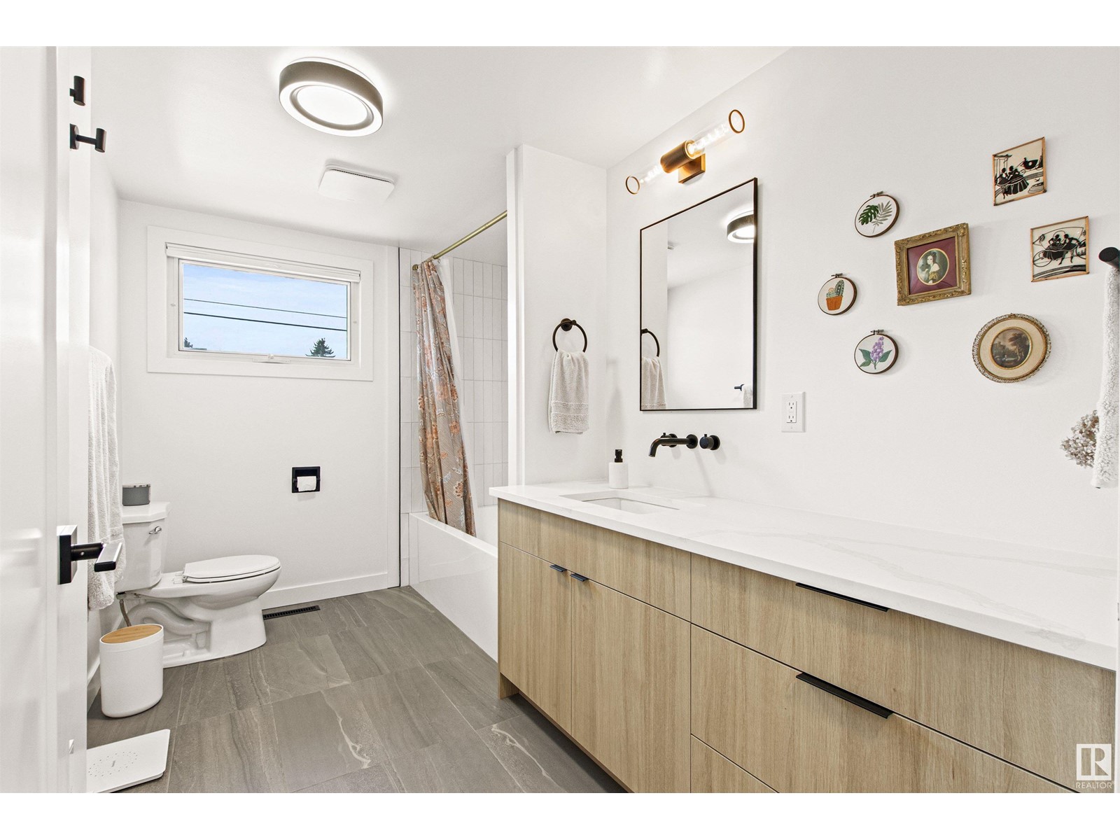(780) 233-8446
travis@ontheballrealestate.com
7919 73 Av Nw Edmonton, Alberta T6C 0C6
4 Bedroom
3 Bathroom
1,103 ft2
Bungalow
Fireplace
Forced Air
$560,000
FULLY RENOVATED, bungalow across the street from Avonmore Park. This home has two bedrooms up and two bedrooms down including a beautiful ensuite and two more full bathrooms. The open floorplan is cozy and classy. It has a fireplace and gorgeous kitchen with an island. Fully finished basement with another spacious family room. Backyard is fully fenced. Double detached garage. Nothing to do in the this beauty! (id:46923)
Property Details
| MLS® Number | E4431537 |
| Property Type | Single Family |
| Neigbourhood | Avonmore |
| Amenities Near By | Playground, Schools, Shopping |
| Features | See Remarks, Paved Lane |
Building
| Bathroom Total | 3 |
| Bedrooms Total | 4 |
| Appliances | Dishwasher, Dryer, Garage Door Opener Remote(s), Garage Door Opener, Hood Fan, Microwave, Stove, Washer, Window Coverings |
| Architectural Style | Bungalow |
| Basement Development | Finished |
| Basement Type | Full (finished) |
| Constructed Date | 1956 |
| Construction Style Attachment | Detached |
| Fireplace Fuel | Electric |
| Fireplace Present | Yes |
| Fireplace Type | Unknown |
| Heating Type | Forced Air |
| Stories Total | 1 |
| Size Interior | 1,103 Ft2 |
| Type | House |
Parking
| Detached Garage |
Land
| Acreage | No |
| Land Amenities | Playground, Schools, Shopping |
| Size Irregular | 611.68 |
| Size Total | 611.68 M2 |
| Size Total Text | 611.68 M2 |
Rooms
| Level | Type | Length | Width | Dimensions |
|---|---|---|---|---|
| Basement | Family Room | Measurements not available | ||
| Basement | Bedroom 3 | Measurements not available | ||
| Basement | Bedroom 4 | Measurements not available | ||
| Basement | Laundry Room | Measurements not available | ||
| Main Level | Living Room | Measurements not available | ||
| Main Level | Dining Room | Measurements not available | ||
| Main Level | Kitchen | Measurements not available | ||
| Main Level | Primary Bedroom | Measurements not available | ||
| Main Level | Bedroom 2 | Measurements not available |
https://www.realtor.ca/real-estate/28184382/7919-73-av-nw-edmonton-avonmore
Contact Us
Contact us for more information
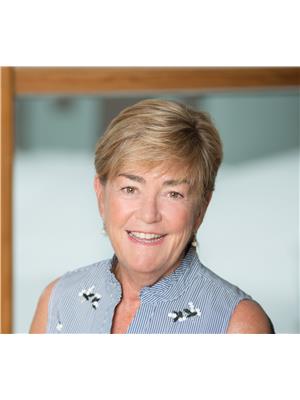
Gail B. Docken
Associate
(780) 457-5240
gaildocken.maxwellrealty.ca/
www.facebook.com/gail.docken
Maxwell Progressive
10630 124 St Nw
Edmonton, Alberta T5N 1S3
10630 124 St Nw
Edmonton, Alberta T5N 1S3
(780) 478-5478
(780) 457-5240

