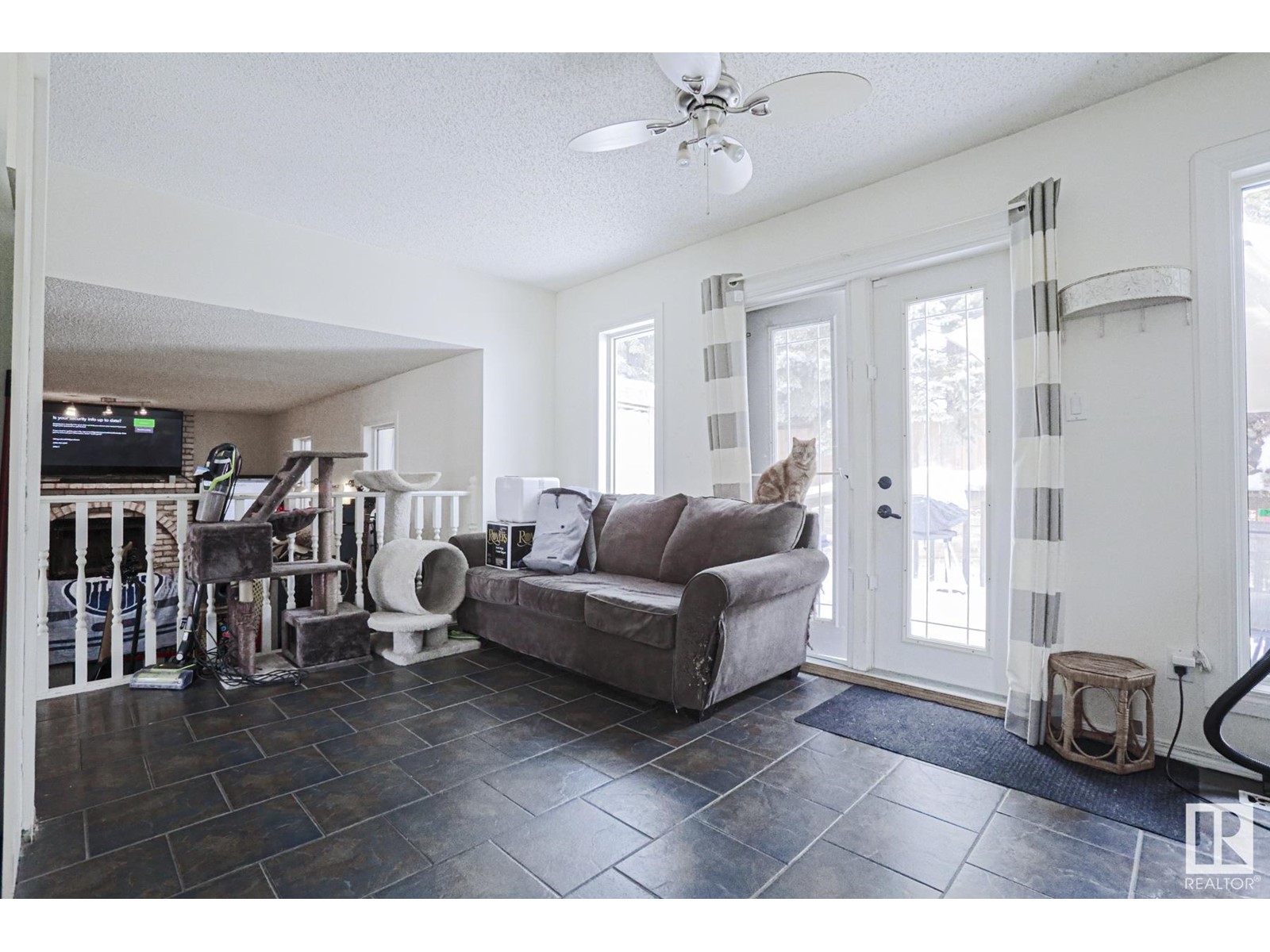7920 157 Av Nw Edmonton, Alberta T5Z 2T4
$399,900
ATTENTION INVESTORS! This well-built 4-level split home has fantastic bones and many updates! Newer Roof and windows, electrical panel, vinyl plank flooring, A/C. Excellent layout with large windows and lovely natural light. 3 bedrooms up, 3 bathrooms and a sizable 3rd level that walks out to the garage. The 4th level is unspoiled and has a window and plumbing rough-ins. Wonderful, family-friendly neighborhood and an unbeatable location! Landscaped yard! The home needs a little TLC to bring it to its full potential and has been priced accordingly. EXCELLENT VALUE! (id:46923)
Property Details
| MLS® Number | E4428473 |
| Property Type | Single Family |
| Neigbourhood | Mayliewan |
| Amenities Near By | Playground, Schools |
| Parking Space Total | 4 |
Building
| Bathroom Total | 3 |
| Bedrooms Total | 3 |
| Appliances | Dryer, Refrigerator, Stove, Washer |
| Basement Development | Unfinished |
| Basement Type | See Remarks (unfinished) |
| Constructed Date | 1984 |
| Construction Style Attachment | Detached |
| Cooling Type | Central Air Conditioning |
| Fireplace Fuel | Wood |
| Fireplace Present | Yes |
| Fireplace Type | Unknown |
| Half Bath Total | 1 |
| Heating Type | Forced Air |
| Size Interior | 1,678 Ft2 |
| Type | House |
Parking
| Attached Garage |
Land
| Acreage | No |
| Fence Type | Fence |
| Land Amenities | Playground, Schools |
| Size Irregular | 419.9 |
| Size Total | 419.9 M2 |
| Size Total Text | 419.9 M2 |
Rooms
| Level | Type | Length | Width | Dimensions |
|---|---|---|---|---|
| Lower Level | Family Room | 5.8 m | 4.19 m | 5.8 m x 4.19 m |
| Main Level | Living Room | 4.45 m | 5.45 m | 4.45 m x 5.45 m |
| Main Level | Dining Room | 4.85 m | 3.32 m | 4.85 m x 3.32 m |
| Main Level | Kitchen | 3.4 m | 2.78 m | 3.4 m x 2.78 m |
| Upper Level | Primary Bedroom | 3.93 m | 3.75 m | 3.93 m x 3.75 m |
| Upper Level | Bedroom 2 | 2.85 m | 3.34 m | 2.85 m x 3.34 m |
| Upper Level | Bedroom 3 | 2.85 m | 3.35 m | 2.85 m x 3.35 m |
https://www.realtor.ca/real-estate/28104675/7920-157-av-nw-edmonton-mayliewan
Contact Us
Contact us for more information
Samantha Stachniak
Associate
(780) 988-4067
www.facebook.com/Samantha-Stachniak-Real-Estate-106750530875157/?modal=admin_todo_tour
302-5083 Windermere Blvd Sw
Edmonton, Alberta T6W 0J5
(780) 406-4000
(780) 988-4067



















