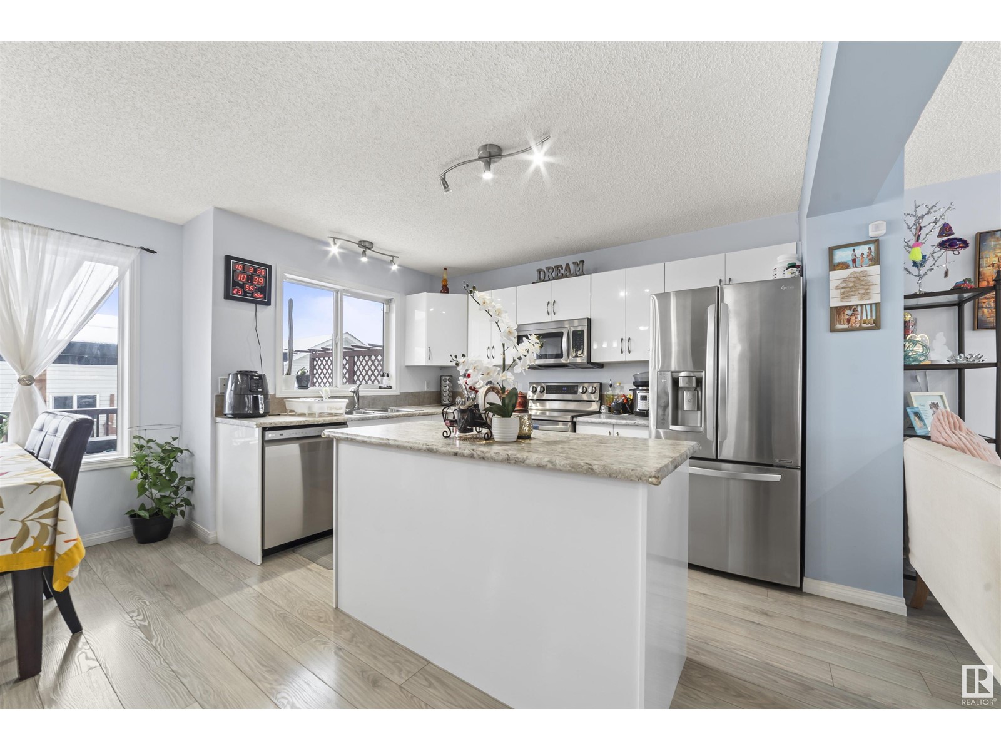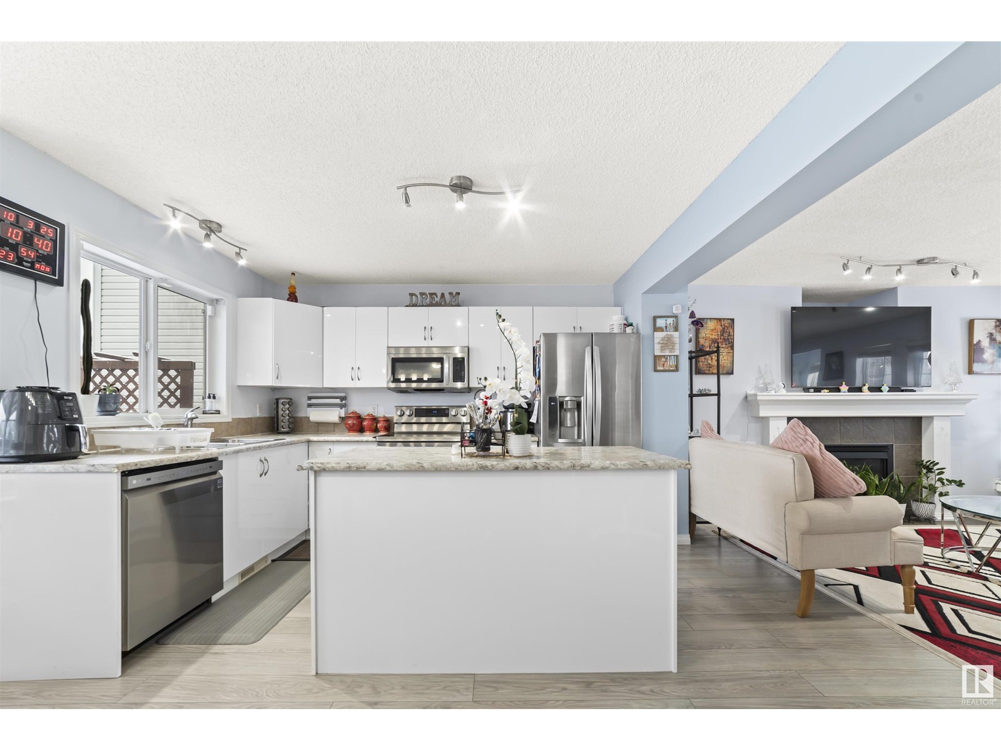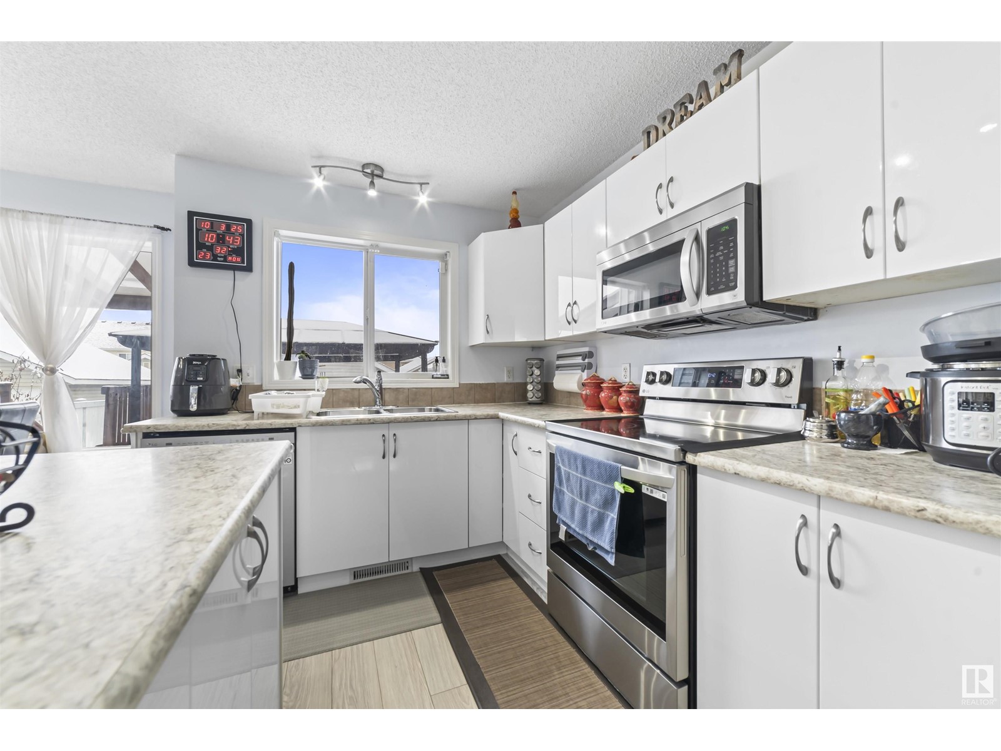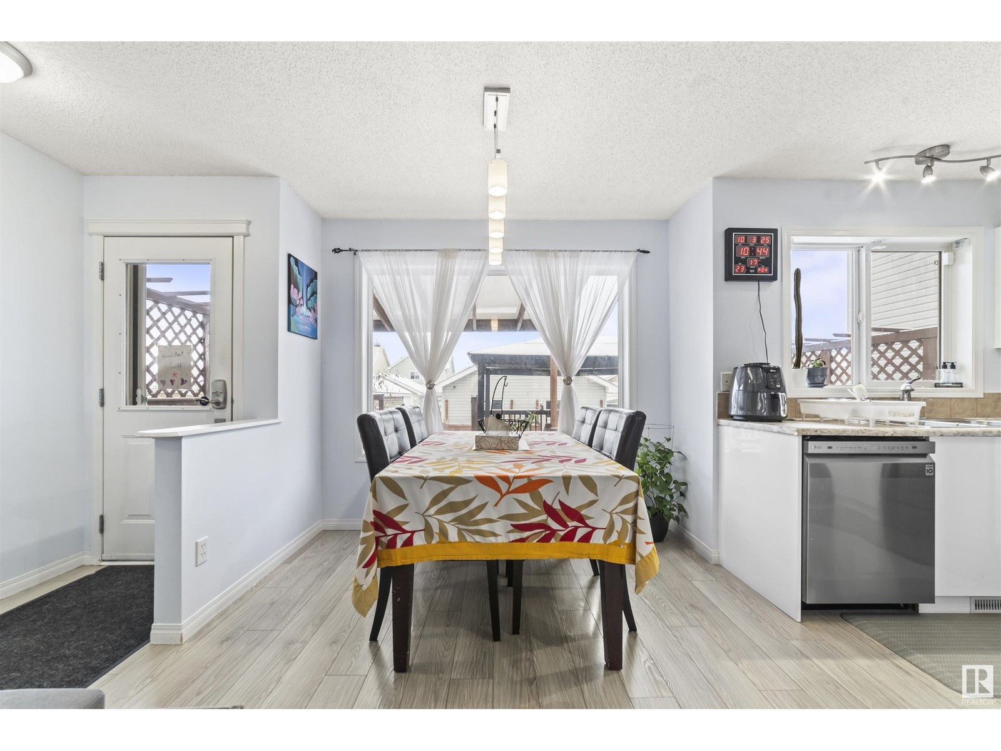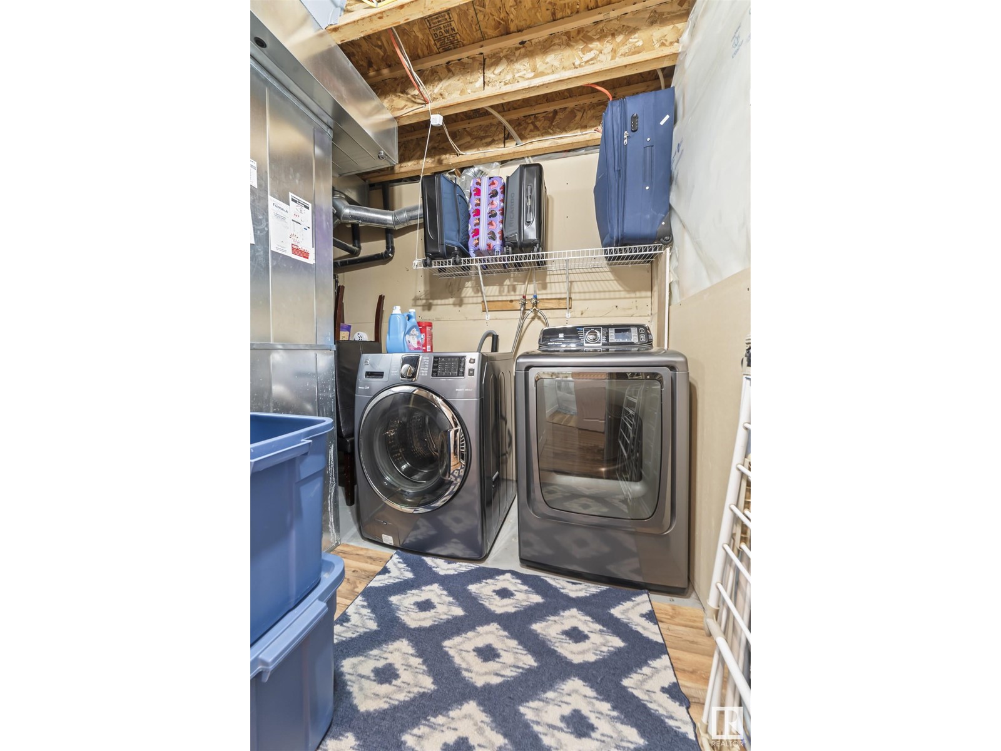7932 14 Ave Sw Edmonton, Alberta T6X 1H3
$499,900
Welcome to this beautiful home in the Summerside community, offering exclusive lake access.This home offers the perfect blend of space, style, and convenience.As you enter, you'll be greeted by a spacious living area with a cozy fireplace with recently updated kitchen with island & a half washroom.Upstairs, you'll find a primary bedroom with custom made feature wall complete with an ensuite bathroom and a walk-in closet.Two additional bedrooms and another full bathroom. The basement is fully finished with huge Rec room & full washroom,laundry & storage.Recent upgrades include Shingles (2023),All appliances (2024), kitchen (2023),Washrooms (2023),Paint (2023).Backyard has a huge deck with Gazebo & Patio roof.It has detached double car garage, adding both convenience and charm to this exceptional home with fully landscaped & fully fenced.Perfect for families or entertaining -Prime Location – Steps from parks, schools, and amenities -Exclusive Summerside Lake Access – Enjoy year-round activities.MUST SEE!! (id:46923)
Property Details
| MLS® Number | E4428379 |
| Property Type | Single Family |
| Neigbourhood | Summerside |
| Amenities Near By | Airport, Playground, Schools, Shopping |
| Community Features | Lake Privileges |
| Features | Lane, No Animal Home, No Smoking Home |
| Structure | Deck |
Building
| Bathroom Total | 4 |
| Bedrooms Total | 3 |
| Appliances | Dishwasher, Dryer, Garage Door Opener Remote(s), Garage Door Opener, Microwave Range Hood Combo, Refrigerator, Stove, Central Vacuum, Washer, Window Coverings |
| Basement Development | Finished |
| Basement Type | Full (finished) |
| Constructed Date | 2005 |
| Construction Style Attachment | Detached |
| Fire Protection | Smoke Detectors |
| Fireplace Fuel | Gas |
| Fireplace Present | Yes |
| Fireplace Type | Unknown |
| Half Bath Total | 1 |
| Heating Type | Forced Air |
| Stories Total | 2 |
| Size Interior | 1,389 Ft2 |
| Type | House |
Parking
| Detached Garage |
Land
| Acreage | No |
| Fence Type | Fence |
| Land Amenities | Airport, Playground, Schools, Shopping |
| Size Irregular | 331.18 |
| Size Total | 331.18 M2 |
| Size Total Text | 331.18 M2 |
| Surface Water | Lake |
Rooms
| Level | Type | Length | Width | Dimensions |
|---|---|---|---|---|
| Basement | Family Room | 14.11 m | 26.5 m | 14.11 m x 26.5 m |
| Basement | Storage | 9.1 m | 4.1 m | 9.1 m x 4.1 m |
| Main Level | Living Room | 17.2 m | 15.7 m | 17.2 m x 15.7 m |
| Main Level | Dining Room | 9.3 m | 13.5 m | 9.3 m x 13.5 m |
| Main Level | Kitchen | 8 m | 11.5 m | 8 m x 11.5 m |
| Upper Level | Primary Bedroom | 11.8 m | 15 m | 11.8 m x 15 m |
| Upper Level | Bedroom 2 | 9.4 m | 11.11 m | 9.4 m x 11.11 m |
| Upper Level | Bedroom 3 | 11.4 m | 11.11 m | 11.4 m x 11.11 m |
https://www.realtor.ca/real-estate/28100629/7932-14-ave-sw-edmonton-summerside
Contact Us
Contact us for more information

Ricky Singh
Associate
(780) 450-6670
www.rsgroupltd.ca/
www.facebook.com/profile.php?id=100086429453221
www.linkedin.com/feed/
www.instagram.com/rickysinghrealestate/
4107 99 St Nw
Edmonton, Alberta T6E 3N4
(780) 450-6300
(780) 450-6670
















