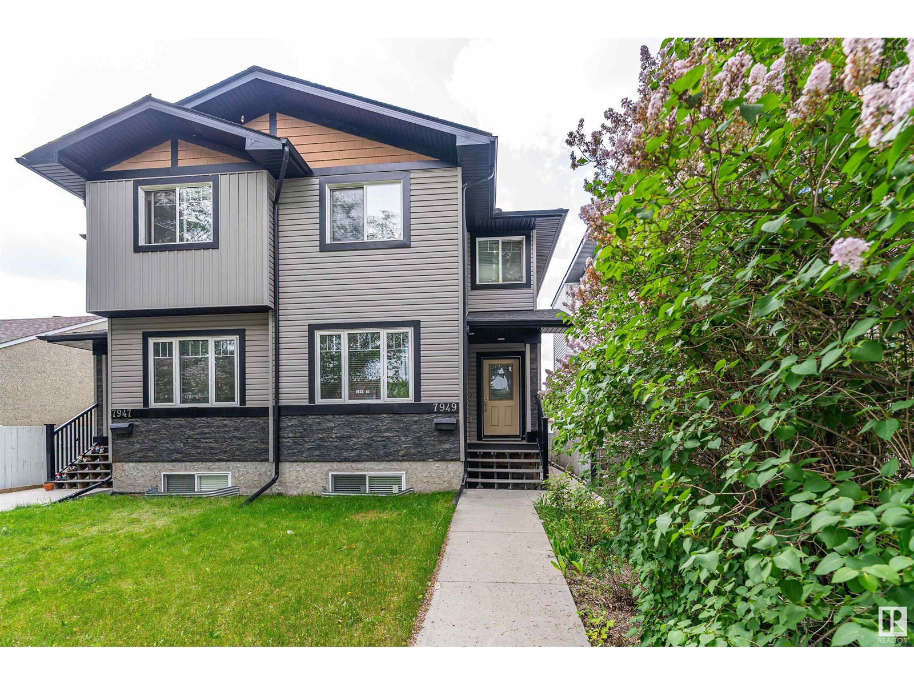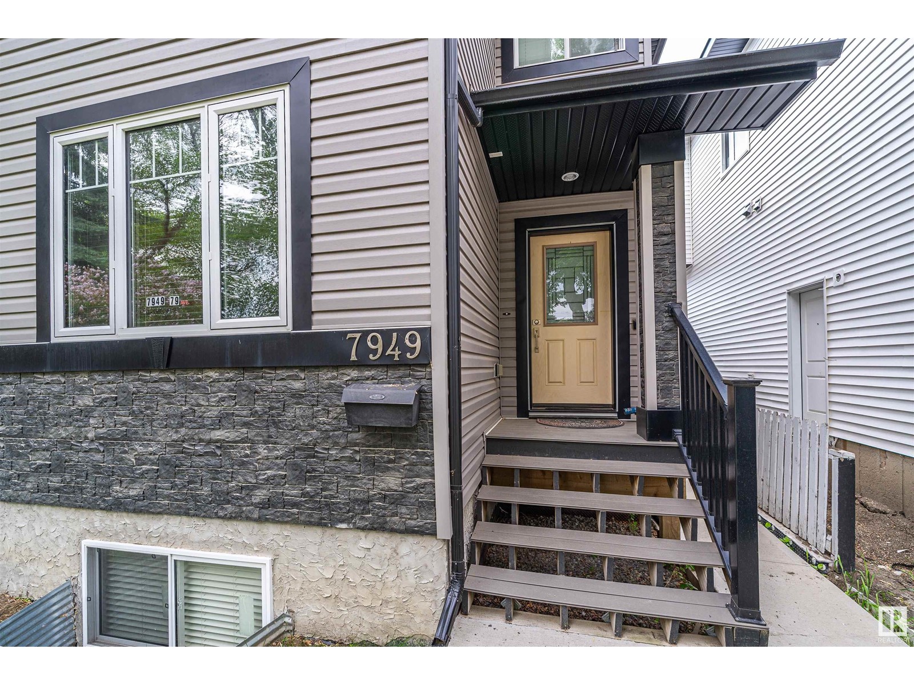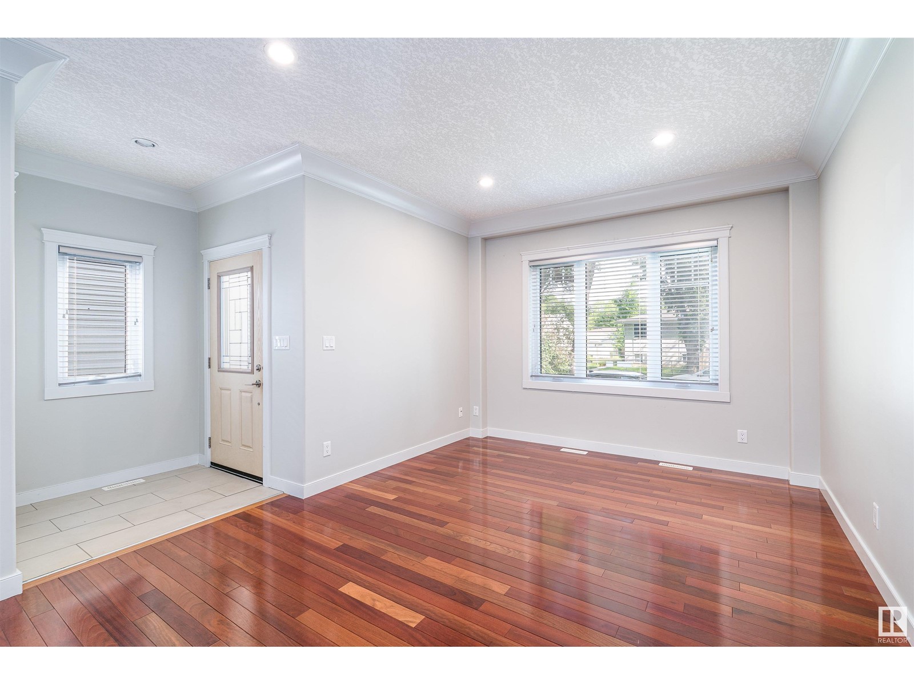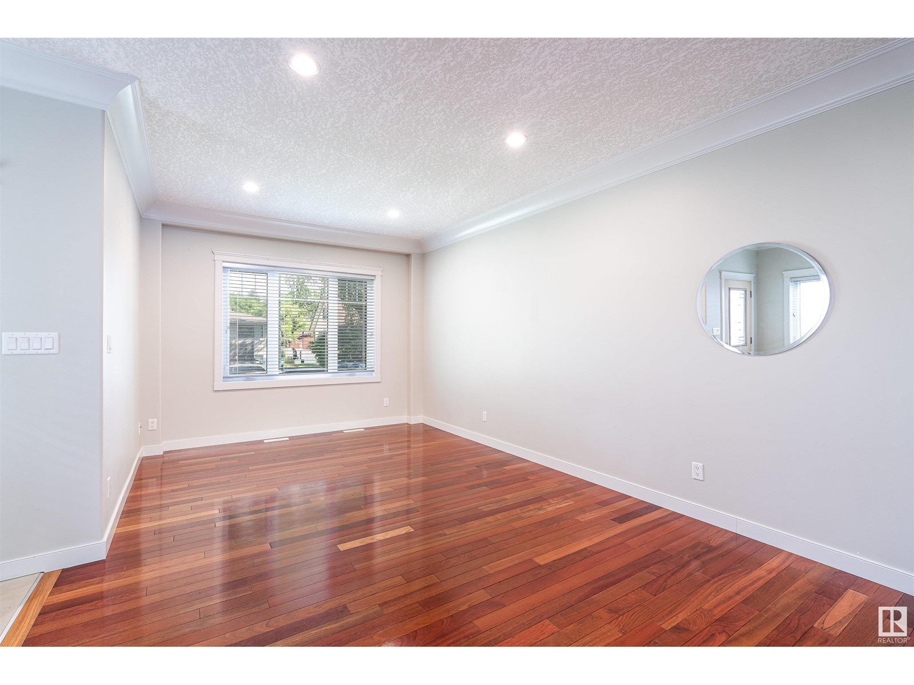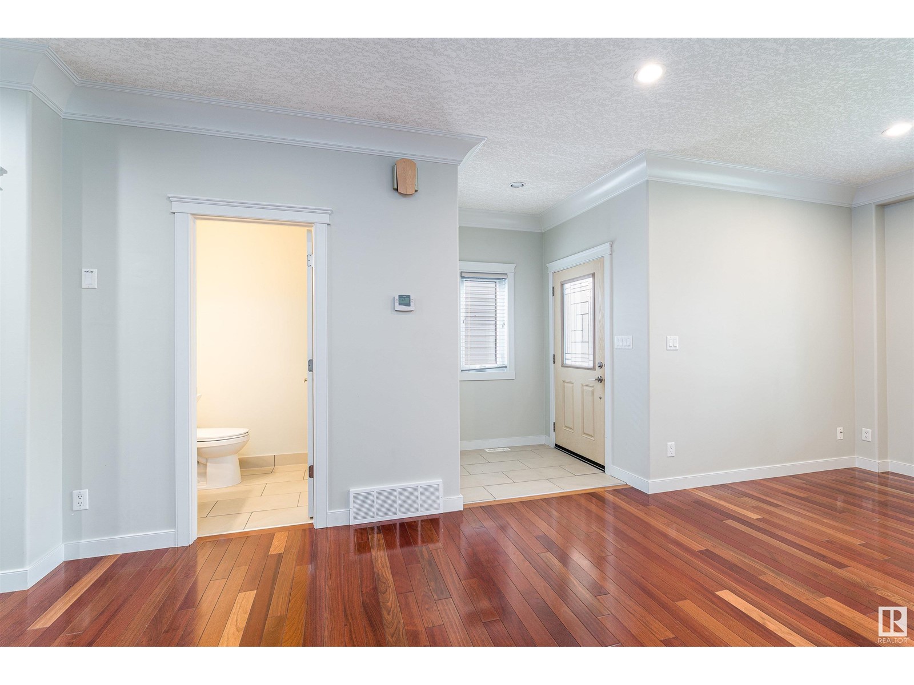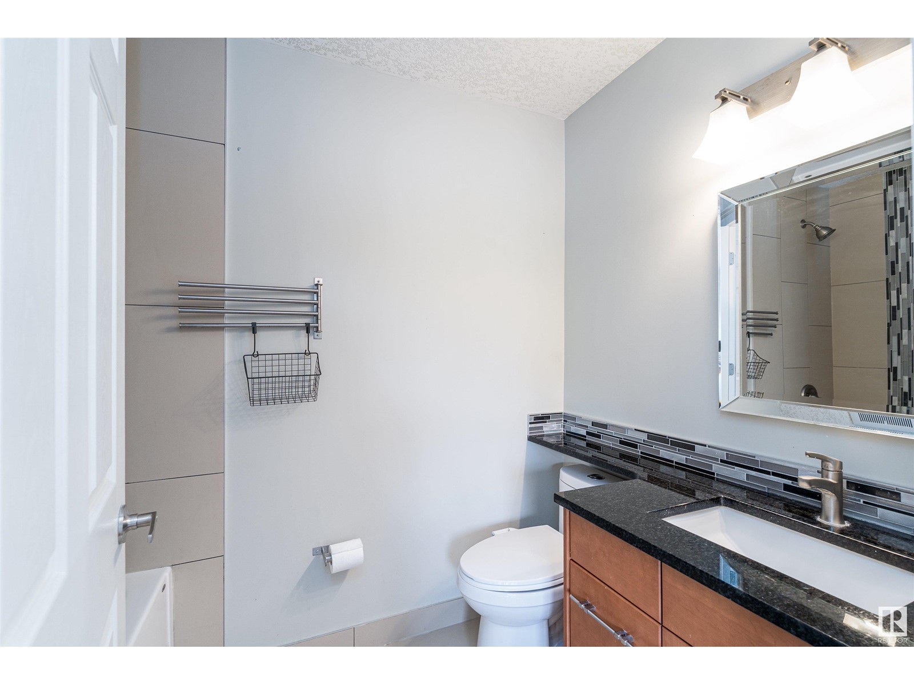7949 79 Av Nw Edmonton, Alberta T6C 0P7
$570,000
Welcome to this well-built 3+2 bedroom, 3.5 baths half duplex with a separate entrance in the desirable King Edward Park community. The main floor features a bright, spacious open-concept layout with 9’ ceilings, crown moulding, and hardwood flooring throughout. The gourmet kitchen boasts ample cabinetry, granite countertops, high-end stainless steel appliances, and elegant design details. A cozy fireplace enhances the dining area. Upstairs features three bedrooms, a 4pc main bathroom, and convenient upper-level laundry. The primary bedroom includes a beautiful 4pc ensuite and large double closets. The basement offers a private entrance featuring two additional bedrooms, a full 4-piece bathroom, a kitchen, and a comfortable living area—perfect for extended family or guests. Located on a quiet, tree-lined street, this home is close to the LRT station, Mill Creek Ravine, schools, shopping, and all amenities—with quick access to Downtown and U of A! (id:46923)
Property Details
| MLS® Number | E4439908 |
| Property Type | Single Family |
| Neigbourhood | King Edward Park |
| Amenities Near By | Public Transit, Schools, Shopping |
Building
| Bathroom Total | 4 |
| Bedrooms Total | 5 |
| Amenities | Ceiling - 9ft, Vinyl Windows |
| Appliances | Dishwasher, Garage Door Opener Remote(s), Garage Door Opener, Gas Stove(s), Window Coverings, Dryer, Refrigerator, Two Washers |
| Basement Development | Finished |
| Basement Type | Full (finished) |
| Constructed Date | 2014 |
| Construction Status | Insulation Upgraded |
| Construction Style Attachment | Semi-detached |
| Fire Protection | Smoke Detectors |
| Fireplace Fuel | Gas |
| Fireplace Present | Yes |
| Fireplace Type | Unknown |
| Half Bath Total | 1 |
| Heating Type | Forced Air |
| Stories Total | 2 |
| Size Interior | 1,550 Ft2 |
| Type | Duplex |
Parking
| Detached Garage |
Land
| Acreage | No |
| Fence Type | Fence |
| Land Amenities | Public Transit, Schools, Shopping |
| Size Irregular | 260.32 |
| Size Total | 260.32 M2 |
| Size Total Text | 260.32 M2 |
Rooms
| Level | Type | Length | Width | Dimensions |
|---|---|---|---|---|
| Basement | Bedroom 4 | Measurements not available | ||
| Basement | Bedroom 5 | Measurements not available | ||
| Main Level | Living Room | 3.53 m | 6.53 m | 3.53 m x 6.53 m |
| Main Level | Dining Room | 5.19 m | 2.69 m | 5.19 m x 2.69 m |
| Main Level | Kitchen | 5.2 m | 4.32 m | 5.2 m x 4.32 m |
| Upper Level | Primary Bedroom | 4.37 m | 3.31 m | 4.37 m x 3.31 m |
| Upper Level | Bedroom 2 | 2.9 m | 3.92 m | 2.9 m x 3.92 m |
| Upper Level | Bedroom 3 | 3.49 m | 4.26 m | 3.49 m x 4.26 m |
| Upper Level | Laundry Room | 1.04 m | 1.51 m | 1.04 m x 1.51 m |
https://www.realtor.ca/real-estate/28402166/7949-79-av-nw-edmonton-king-edward-park
Contact Us
Contact us for more information

Cindy Li
Associate
(780) 436-6178
3659 99 St Nw
Edmonton, Alberta T6E 6K5
(780) 436-1162
(780) 436-6178

