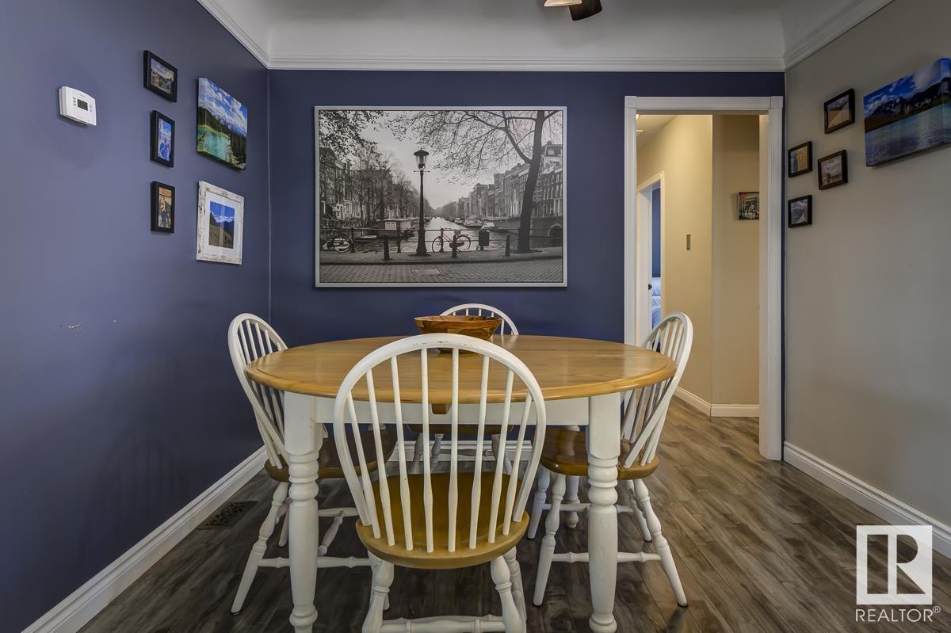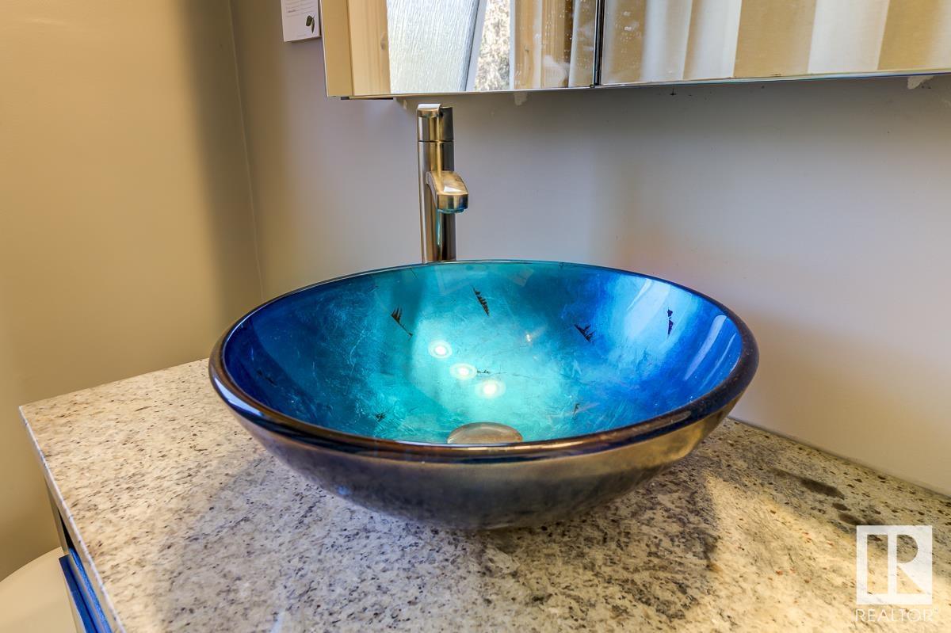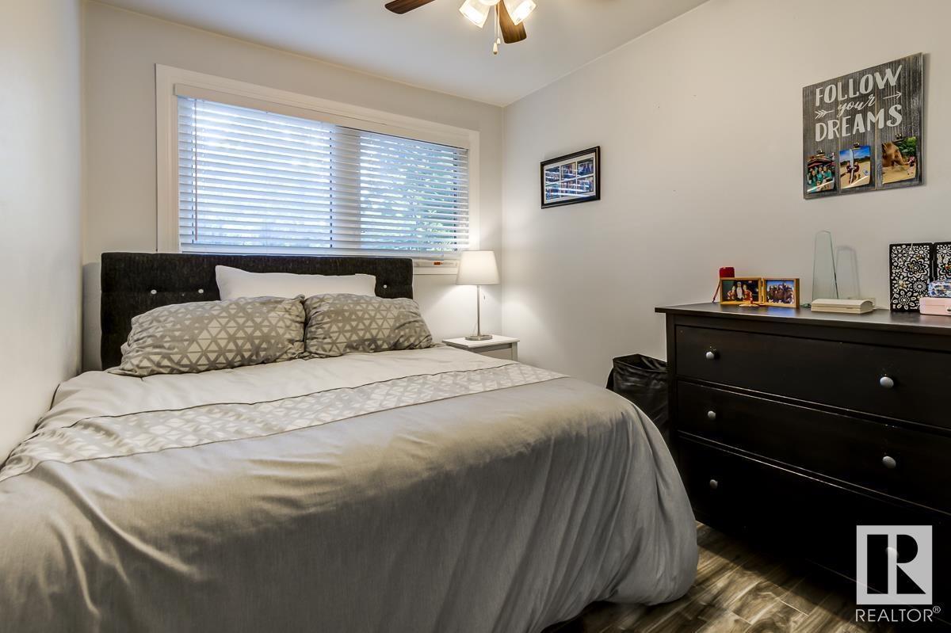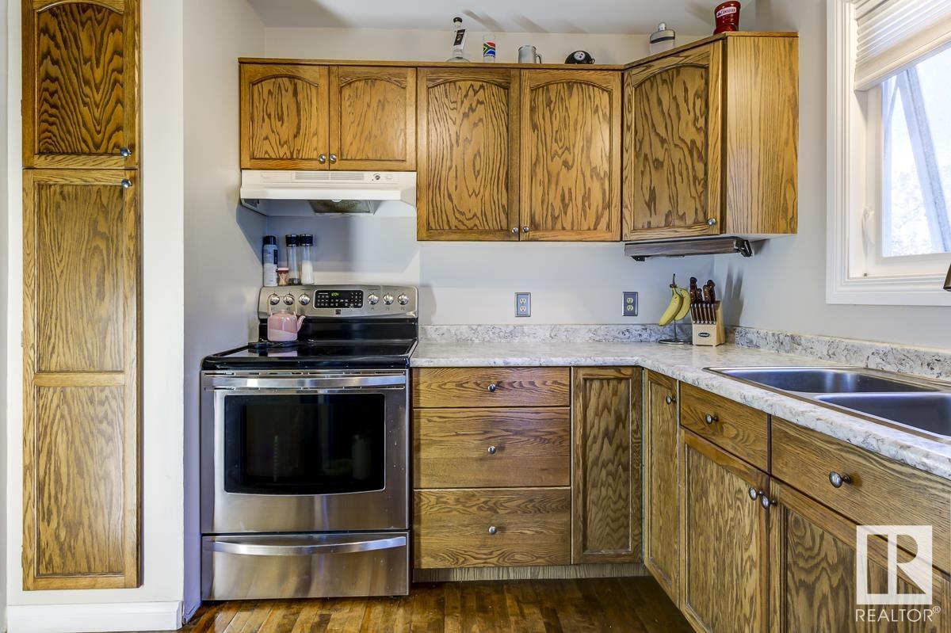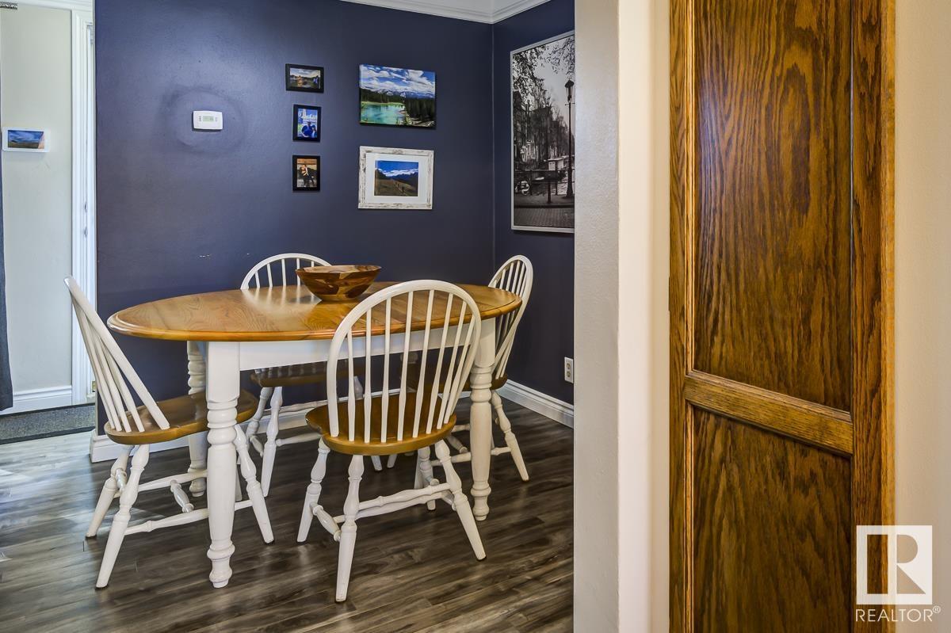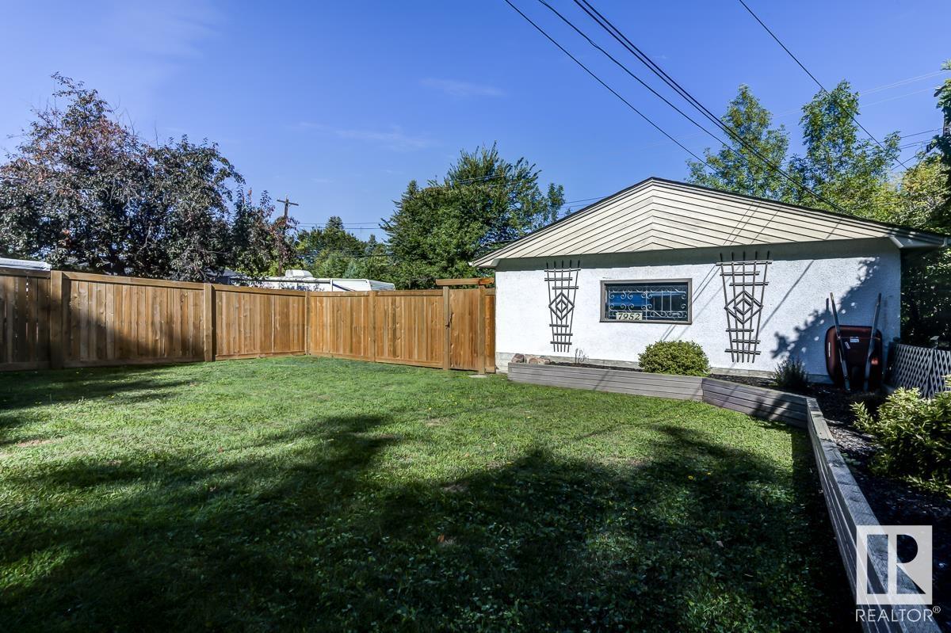7952 85 Av Nw Edmonton, Alberta T6C 1G2
$425,000
Fantastic bungalow nestled on a quiet tree-lined street in Idylwylde. This 3 bedroom, 2 bathroom home has had substantial upgrades. Bright living area with attached dining nook boasting coved ceilings. Kitchen with stainless appliances, newer counter tops & a large pantry. Window looking onto the yard. Renovated main bathroom with trendy sink. Newer main floor windows. Separate entrance to finished basement from back door. Spacious family room-drop ceiling and pot lights, 4-piece bath, den and laundry. 100 amp service. HE furnace & water tank 2017. Huge fully fenced yard with generous cement patio and raised planters. Over-sized double detached garage with newer opener. Shingles 2018, New exterior siding 2021 (stucco removed), blown in insulation 2019. Located right next to a utility right of way for extra space between the neighbor. Plenty of street parking. Ideal location for convenience. Walk to the LRT less than a block away. Easy access to downtown, U of A or Sherwood Park freeway. 48x120 lot. (id:46923)
Property Details
| MLS® Number | E4406313 |
| Property Type | Single Family |
| Neigbourhood | Idylwylde |
| AmenitiesNearBy | Public Transit, Schools, Shopping |
| CommunityFeatures | Public Swimming Pool |
| Features | Lane |
Building
| BathroomTotal | 2 |
| BedroomsTotal | 3 |
| Appliances | Dishwasher, Dryer, Fan, Garage Door Opener Remote(s), Garage Door Opener, Microwave, Refrigerator, Stove, Washer, Window Coverings |
| ArchitecturalStyle | Bungalow |
| BasementDevelopment | Finished |
| BasementType | Full (finished) |
| ConstructedDate | 1952 |
| ConstructionStyleAttachment | Detached |
| HeatingType | Forced Air |
| StoriesTotal | 1 |
| SizeInterior | 912.9949 Sqft |
| Type | House |
Parking
| Detached Garage |
Land
| Acreage | No |
| FenceType | Fence |
| LandAmenities | Public Transit, Schools, Shopping |
| SizeIrregular | 535.02 |
| SizeTotal | 535.02 M2 |
| SizeTotalText | 535.02 M2 |
Rooms
| Level | Type | Length | Width | Dimensions |
|---|---|---|---|---|
| Lower Level | Family Room | 8.3 m | 6.48 m | 8.3 m x 6.48 m |
| Lower Level | Den | 2.65 m | 3.23 m | 2.65 m x 3.23 m |
| Lower Level | Laundry Room | 3.38 m | 3.37 m | 3.38 m x 3.37 m |
| Main Level | Living Room | 3.84 m | 4.08 m | 3.84 m x 4.08 m |
| Main Level | Dining Room | 1.92 m | 2 m | 1.92 m x 2 m |
| Main Level | Kitchen | 4.16 m | 2.85 m | 4.16 m x 2.85 m |
| Main Level | Primary Bedroom | 3.66 m | 2.85 m | 3.66 m x 2.85 m |
| Main Level | Bedroom 2 | 2.87 m | 2.91 m | 2.87 m x 2.91 m |
| Main Level | Bedroom 3 | 2.45 m | 3.31 m | 2.45 m x 3.31 m |
https://www.realtor.ca/real-estate/27412619/7952-85-av-nw-edmonton-idylwylde
Interested?
Contact us for more information
Susan E. Horon
Associate
3018 Calgary Trail Nw
Edmonton, Alberta T6J 6V4








