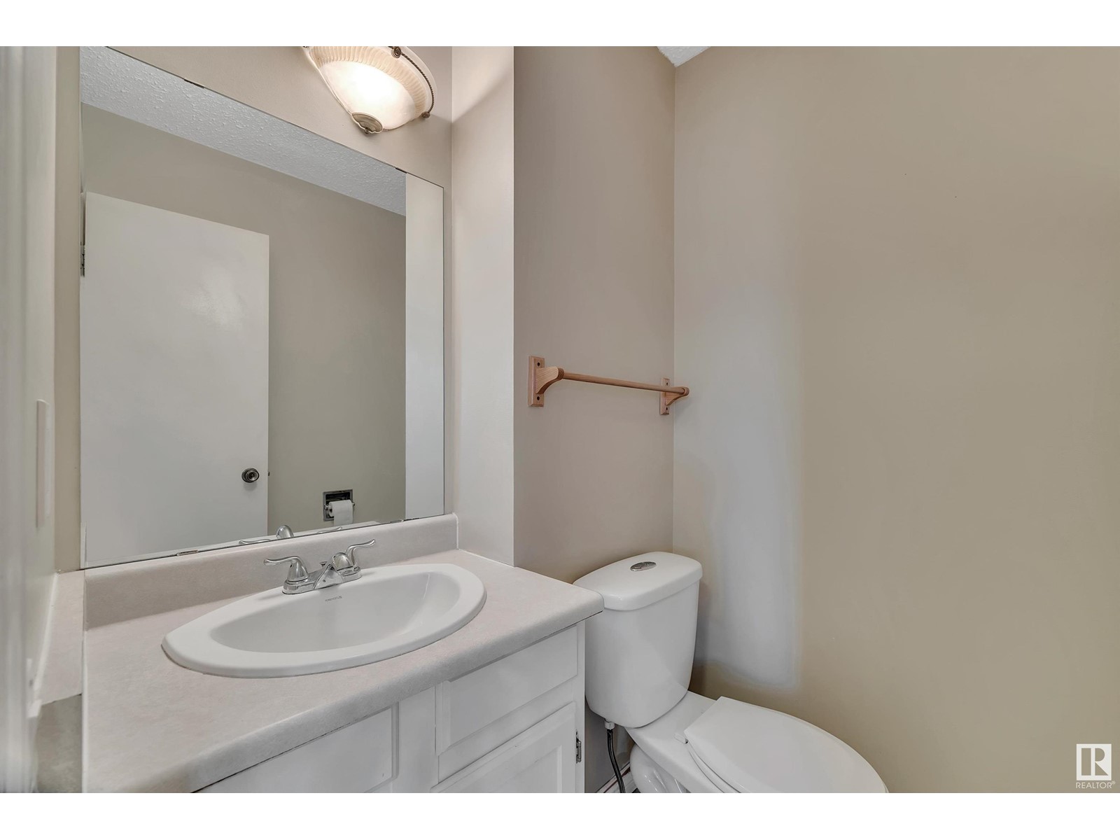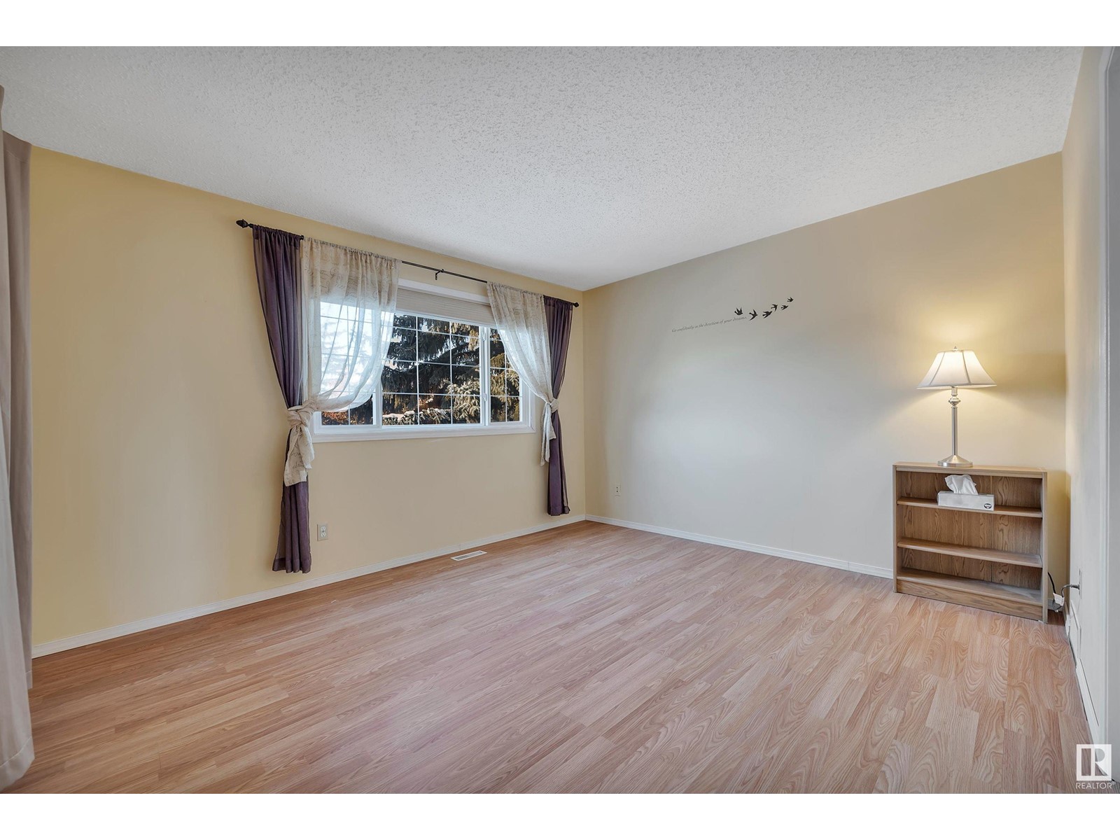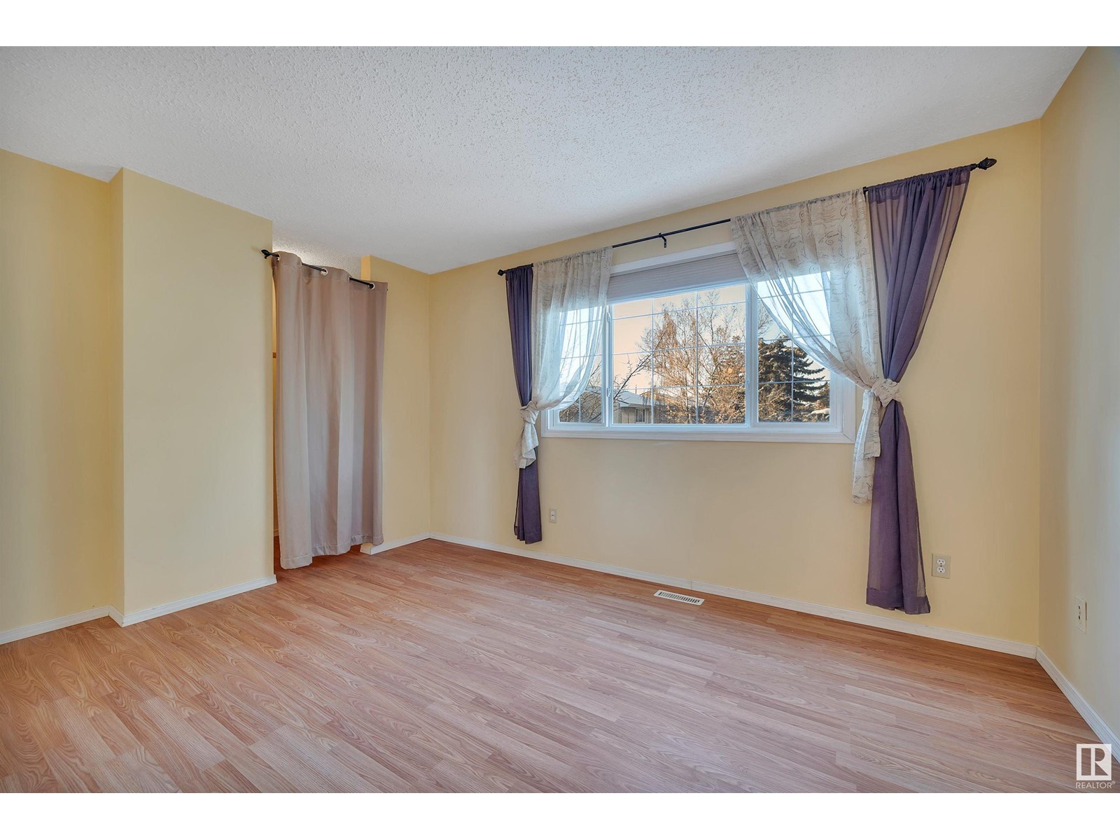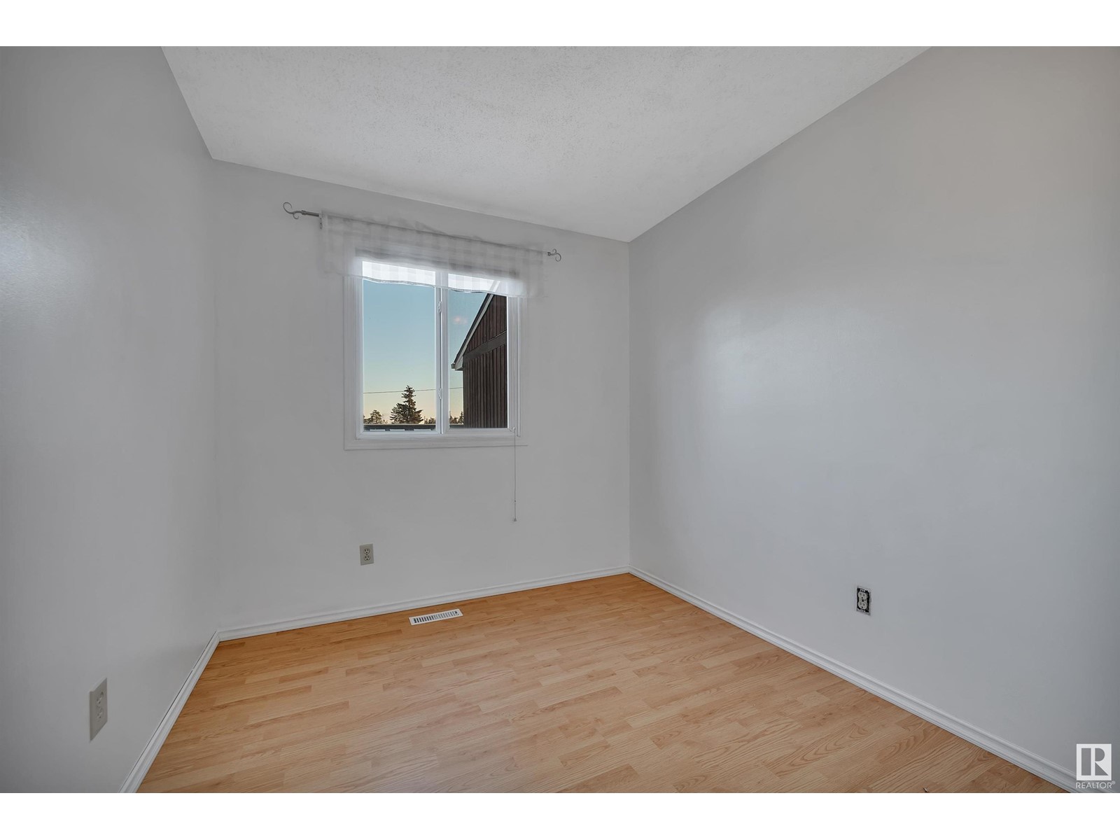7955 178 St Nw Edmonton, Alberta T5T 1L3
$245,000Maintenance, Exterior Maintenance, Insurance, Landscaping, Property Management, Other, See Remarks
$342.41 Monthly
Maintenance, Exterior Maintenance, Insurance, Landscaping, Property Management, Other, See Remarks
$342.41 MonthlyWelcome to Stratford Square, a unique townhouse style complex in west Edmonton, with excellent access to WEM, the Whitemud, Henday & future LRT. Ready for immediate possession, this home has had several upgrades over the years, including the kitchen, some flooring, some paintwork etc. The Shingles were replaced approx. 5 years ago & the fences about 3 years ago, the windows and doors have also been replaced. There are 3 bedrooms with the large primary having a cheater door into the main bathroom. The main floor has a huge living/dining space and the kitchen is large enough for breakfast table. Basement development includes a large rumpus/family room and a huge storage area. The backyard is nicely sheltered with a good deck & leads directly out to 2 parking stalls. There are also walking and bike trails behind the home with schools being within walking distance. (id:46923)
Property Details
| MLS® Number | E4416292 |
| Property Type | Single Family |
| Neigbourhood | Thorncliffe (Edmonton) |
| Amenities Near By | Playground, Public Transit, Schools, Shopping |
| Features | Cul-de-sac, No Animal Home, No Smoking Home |
Building
| Bathroom Total | 2 |
| Bedrooms Total | 3 |
| Amenities | Vinyl Windows |
| Appliances | Dishwasher, Dryer, Microwave Range Hood Combo, Refrigerator, Stove, Washer |
| Basement Development | Finished |
| Basement Type | Full (finished) |
| Constructed Date | 1977 |
| Construction Style Attachment | Attached |
| Fire Protection | Smoke Detectors |
| Half Bath Total | 1 |
| Heating Type | Forced Air |
| Stories Total | 2 |
| Size Interior | 1,115 Ft2 |
| Type | Row / Townhouse |
Parking
| Stall |
Land
| Acreage | No |
| Fence Type | Fence |
| Land Amenities | Playground, Public Transit, Schools, Shopping |
| Size Irregular | 333.3 |
| Size Total | 333.3 M2 |
| Size Total Text | 333.3 M2 |
Rooms
| Level | Type | Length | Width | Dimensions |
|---|---|---|---|---|
| Basement | Recreation Room | Measurements not available | ||
| Main Level | Living Room | Measurements not available | ||
| Main Level | Dining Room | Measurements not available | ||
| Main Level | Kitchen | Measurements not available | ||
| Upper Level | Primary Bedroom | Measurements not available | ||
| Upper Level | Bedroom 2 | Measurements not available | ||
| Upper Level | Bedroom 3 | Measurements not available |
https://www.realtor.ca/real-estate/27745002/7955-178-st-nw-edmonton-thorncliffe-edmonton
Contact Us
Contact us for more information
Emily C. Johnston
Associate
(780) 436-9902
www.emilydirk.com/
312 Saddleback Rd
Edmonton, Alberta T6J 4R7
(780) 434-4700
(780) 436-9902

Ciaran D. O'neill
Associate
(780) 436-9902
www.ciaranoneill.com/
www.facebook.com/ciaran.oneill.752/
www.instagram.com/ciaran.oneill/
312 Saddleback Rd
Edmonton, Alberta T6J 4R7
(780) 434-4700
(780) 436-9902









































