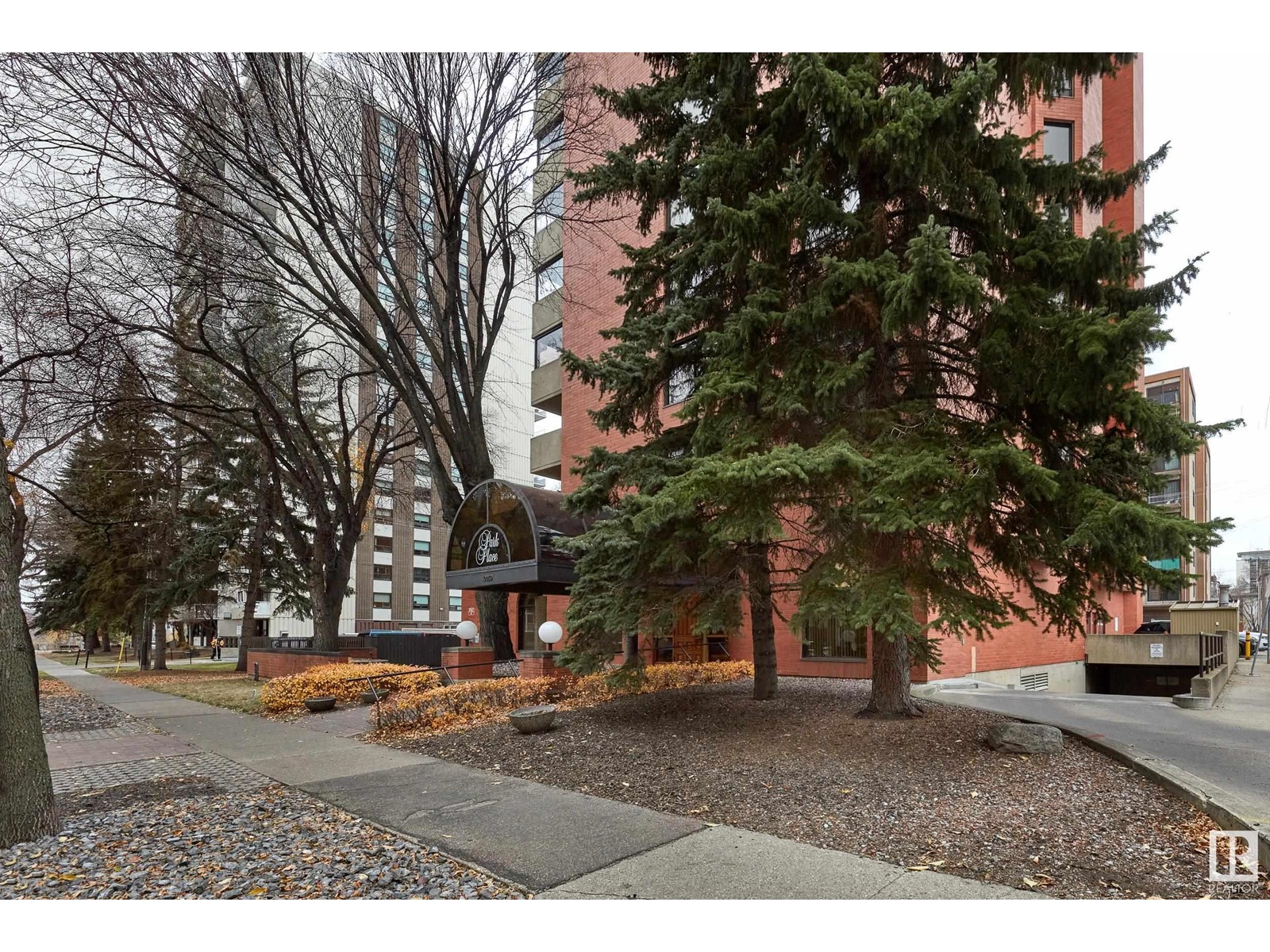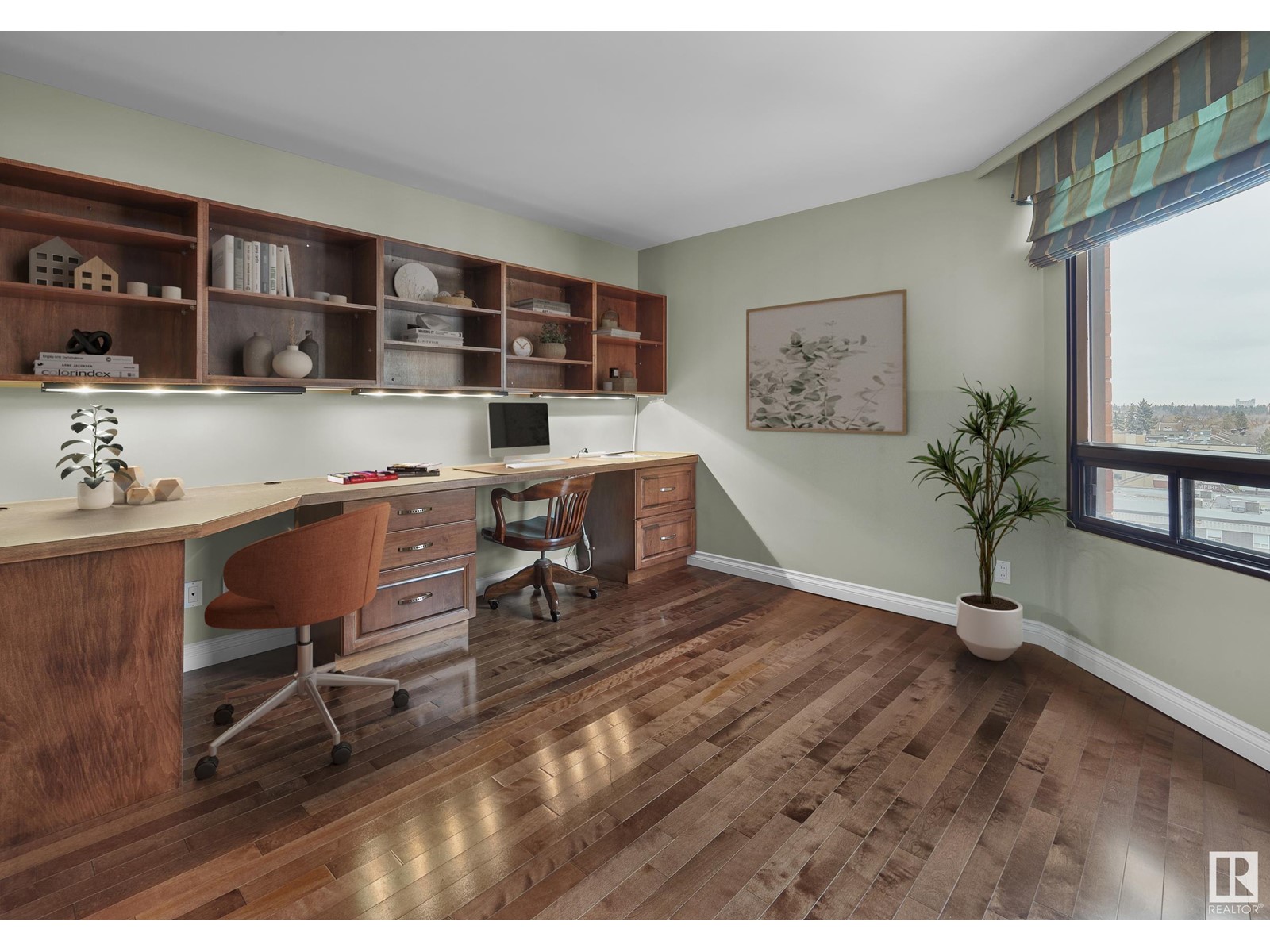#7c 10050 118 St Nw Edmonton, Alberta T5K 2M8
$425,000Maintenance, Exterior Maintenance, Heat, Insurance, Common Area Maintenance
$970 Monthly
Maintenance, Exterior Maintenance, Heat, Insurance, Common Area Maintenance
$970 MonthlyWelcome to Park Place where style meets serenity in this beautifully upgraded 7th-floor corner condo! Nestled in a quiet, concrete building just steps from Jasper Avenue and the scenic Victoria Promenade, this 2-bedroom, 2-bathroom unit offers breathtaking city and river valley views from every room, including the private balcony. Over $100K in professional upgrades shine throughout, featuring custom cabinetry, solid hardwood floors, renovated bathrooms, and a stunning Kitchen Craft kitchen with granite countertops and stainless steel appliances. Enjoy the perks of a smoke-free, pet-free home, complete with a titled, heated underground parking stall. A large social room (currently being renovated) is available for hosting gatherings. Don't miss this opportunity to live in one of Edmonton's best locations! (id:46923)
Property Details
| MLS® Number | E4412219 |
| Property Type | Single Family |
| Neigbourhood | Oliver |
| AmenitiesNearBy | Golf Course, Public Transit, Shopping |
| Structure | Deck |
| ViewType | Valley View |
Building
| BathroomTotal | 2 |
| BedroomsTotal | 2 |
| Appliances | Dishwasher, Dryer, Microwave Range Hood Combo, Refrigerator, Stove, Washer, Window Coverings |
| BasementType | None |
| ConstructedDate | 1981 |
| CoolingType | Central Air Conditioning |
| HeatingType | Coil Fan, Hot Water Radiator Heat |
| SizeInterior | 1551.4024 Sqft |
| Type | Apartment |
Parking
| Heated Garage | |
| Underground |
Land
| Acreage | No |
| LandAmenities | Golf Course, Public Transit, Shopping |
| SizeIrregular | 34.3 |
| SizeTotal | 34.3 M2 |
| SizeTotalText | 34.3 M2 |
Rooms
| Level | Type | Length | Width | Dimensions |
|---|---|---|---|---|
| Main Level | Living Room | 7.94 m | 4.45 m | 7.94 m x 4.45 m |
| Main Level | Dining Room | 3.68 m | 3.16 m | 3.68 m x 3.16 m |
| Main Level | Kitchen | 5.83 m | 3.7 m | 5.83 m x 3.7 m |
| Main Level | Primary Bedroom | 4.96 m | 4.43 m | 4.96 m x 4.43 m |
| Main Level | Bedroom 2 | 4.3 m | 3.84 m | 4.3 m x 3.84 m |
| Main Level | Laundry Room | 2.55 m | 1.51 m | 2.55 m x 1.51 m |
| Main Level | Sunroom | 5.08 m | 2.04 m | 5.08 m x 2.04 m |
https://www.realtor.ca/real-estate/27601338/7c-10050-118-st-nw-edmonton-oliver
Interested?
Contact us for more information
Christopher Proctor
Associate
301-11044 82 Ave Nw
Edmonton, Alberta T6G 0T2
Patti Proctor
Associate
301-11044 82 Ave Nw
Edmonton, Alberta T6G 0T2


























