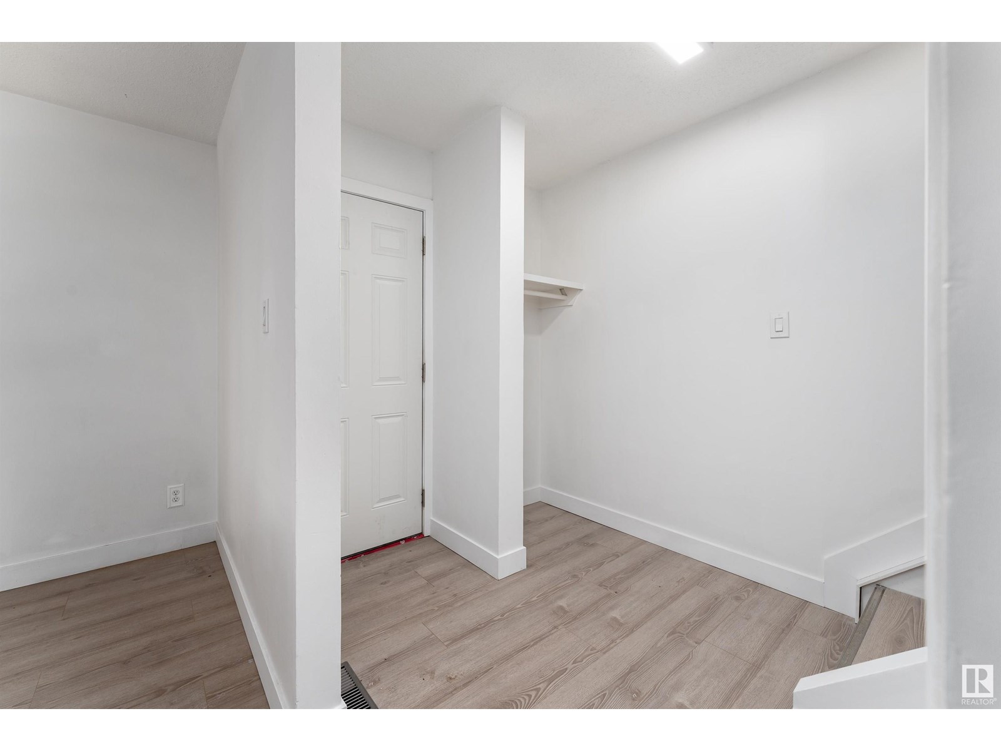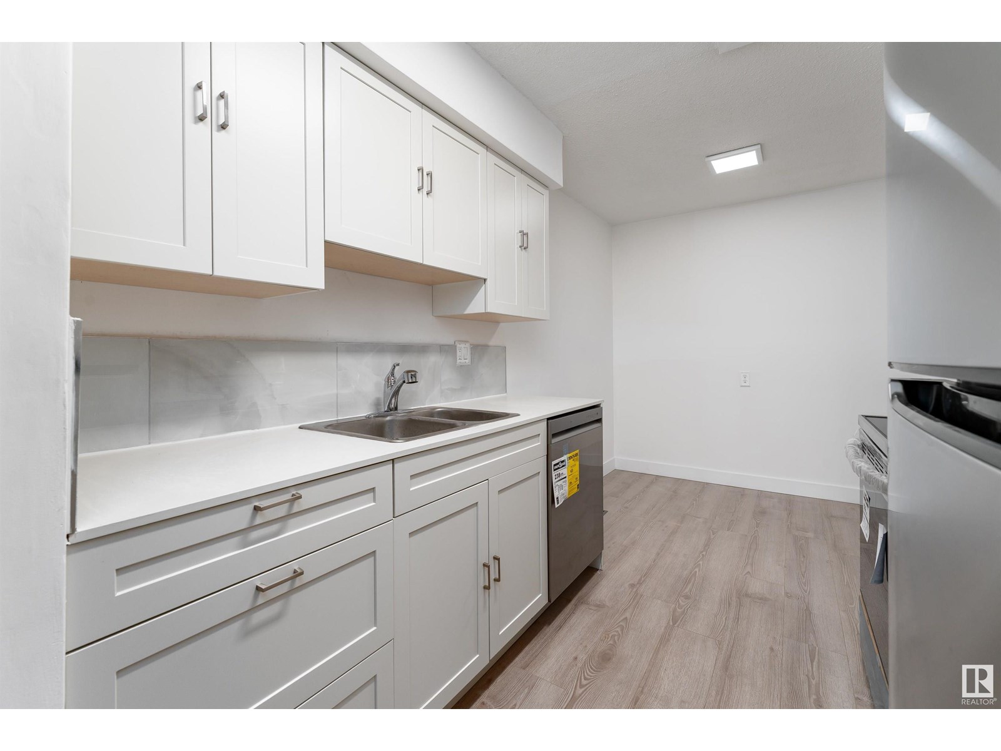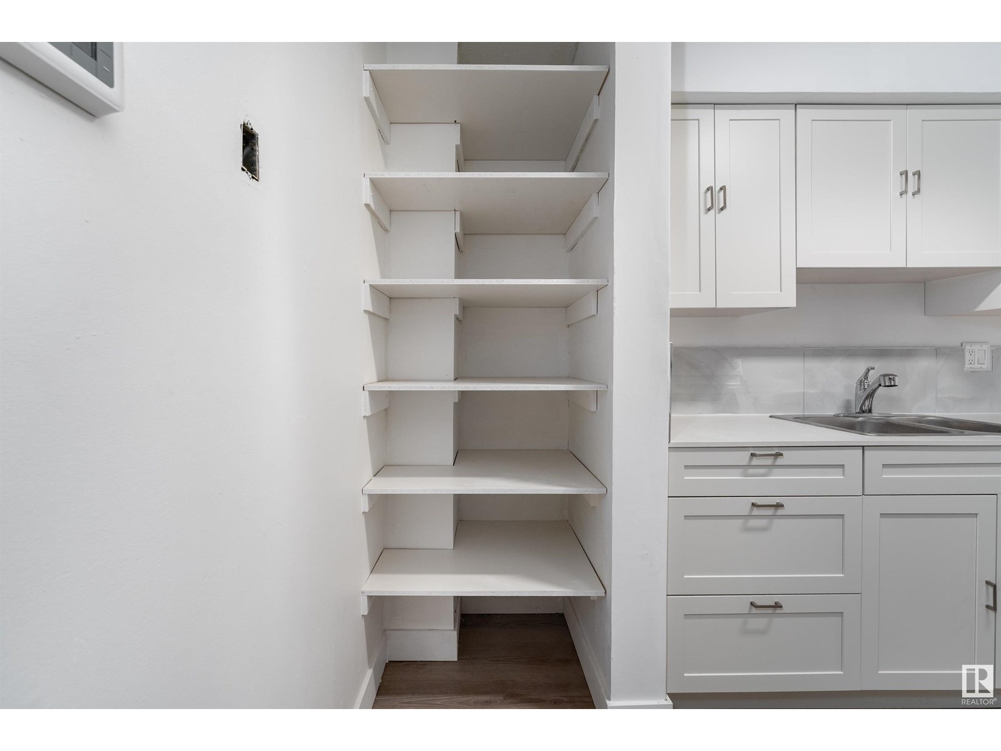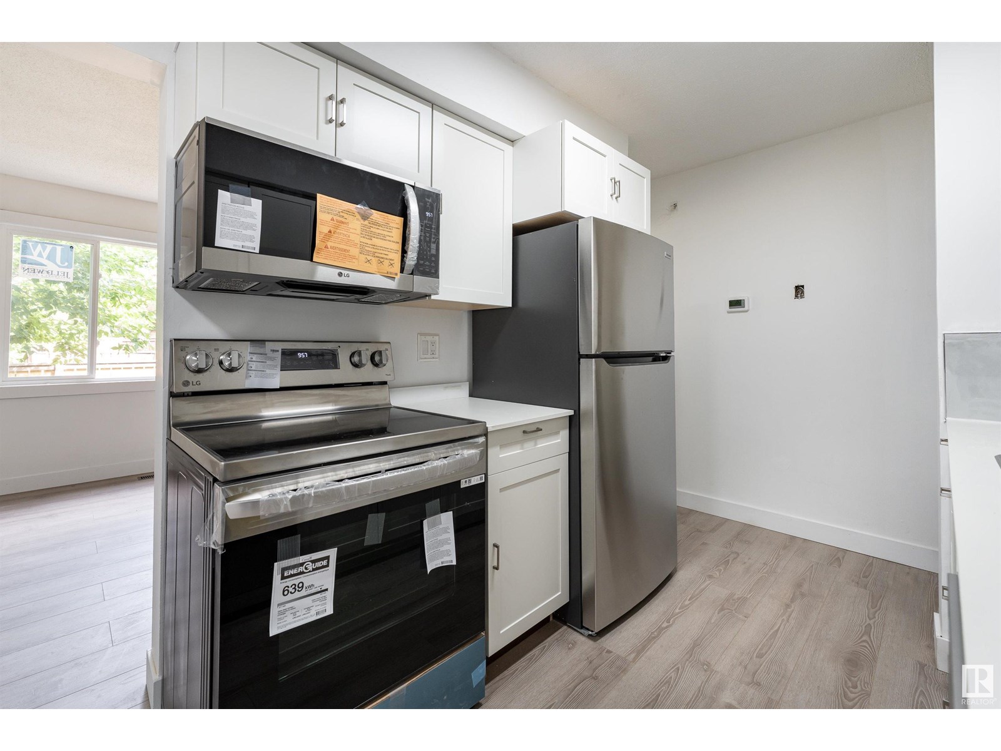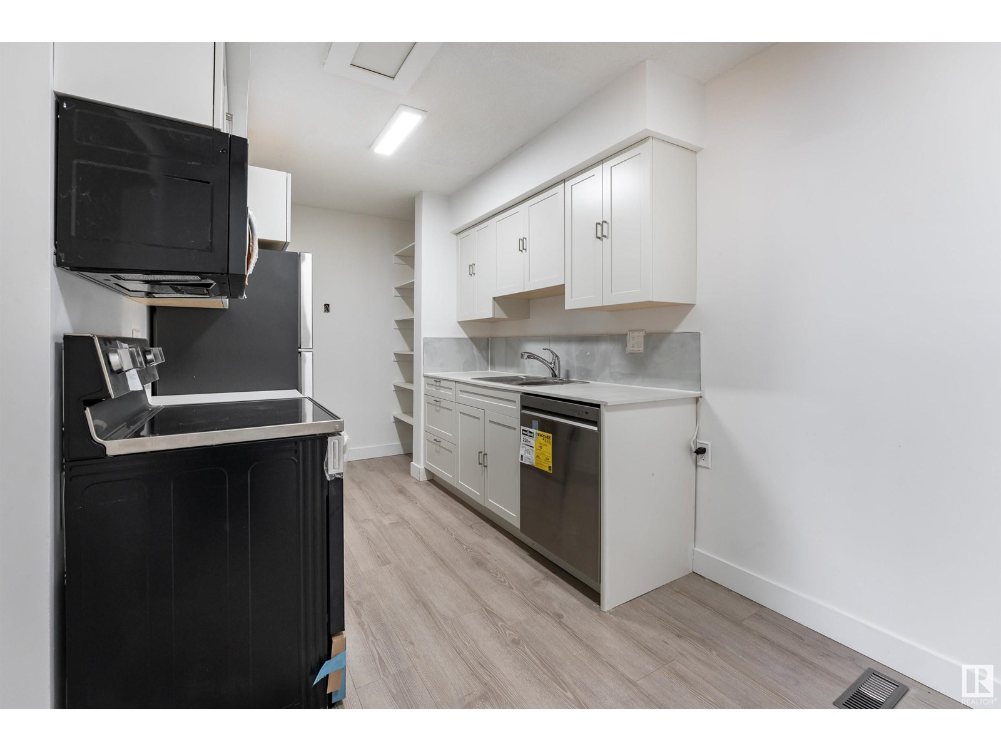#8 14230 80 St Nw Edmonton, Alberta T5C 1L6
$150,000Maintenance, Exterior Maintenance, Insurance, Landscaping, Other, See Remarks, Property Management
$355 Monthly
Maintenance, Exterior Maintenance, Insurance, Landscaping, Other, See Remarks, Property Management
$355 MonthlyWelcome to this bright, clean, and move-in ready 906 sq. ft. townhouse in Norshire Gardens, a well-managed complex in North Edmonton. The main floor features modern vinyl flooring, large windows that fill the space with natural light, and a stylish white kitchen with a fridge and dishwasher. The kitchen opens to a spacious dining area and cozy living room, perfect for entertaining or everyday living. Upstairs offers three generous bedrooms and a refreshed full bathroom. Enjoy newer mechanicals and condo fees that cover exterior maintenance, snow removal, landscaping, reserve fund contributions, and professional management. Conveniently located near Northmount Park, Killarney Park, Londonderry Mall, schools, transit, and playgrounds. The unfinished basement provides excellent potential for future development. All that’s missing is your personal touch—make this gem your next home! (id:46923)
Property Details
| MLS® Number | E4447994 |
| Property Type | Single Family |
| Neigbourhood | Kildare |
| Amenities Near By | Playground, Public Transit, Schools, Shopping |
| Features | See Remarks |
Building
| Bathroom Total | 1 |
| Bedrooms Total | 3 |
| Appliances | Dishwasher, Dryer, Microwave Range Hood Combo, Refrigerator, Washer |
| Basement Development | Unfinished |
| Basement Type | Full (unfinished) |
| Constructed Date | 1971 |
| Construction Style Attachment | Attached |
| Heating Type | Forced Air |
| Stories Total | 2 |
| Size Interior | 906 Ft2 |
| Type | Row / Townhouse |
Parking
| See Remarks |
Land
| Acreage | No |
| Fence Type | Fence |
| Land Amenities | Playground, Public Transit, Schools, Shopping |
| Size Irregular | 155.71 |
| Size Total | 155.71 M2 |
| Size Total Text | 155.71 M2 |
Rooms
| Level | Type | Length | Width | Dimensions |
|---|---|---|---|---|
| Main Level | Living Room | 3.04 m | 5 m | 3.04 m x 5 m |
| Main Level | Dining Room | 2.39 m | 2.12 m | 2.39 m x 2.12 m |
| Main Level | Kitchen | 2.39 m | 2.88 m | 2.39 m x 2.88 m |
| Upper Level | Primary Bedroom | 5.56 m | 2.58 m | 5.56 m x 2.58 m |
| Upper Level | Bedroom 2 | 3.53 m | 2.12 m | 3.53 m x 2.12 m |
| Upper Level | Bedroom 3 | 3.53 m | 2.14 m | 3.53 m x 2.14 m |
https://www.realtor.ca/real-estate/28612429/8-14230-80-st-nw-edmonton-kildare
Contact Us
Contact us for more information

Nathanial Blais
Associate
instagram.com/realm.nathanial
1400-10665 Jasper Ave Nw
Edmonton, Alberta T5J 3S9
(403) 262-7653

